Small Kitchen Ideas & Designs
Refine by:
Budget
Sort by:Popular Today
261 - 280 of 106,276 photos

Inspiration for a small rustic l-shaped beige floor and wood ceiling open concept kitchen remodel in Other with an undermount sink, beaded inset cabinets, medium tone wood cabinets, granite countertops, beige backsplash, stone tile backsplash, colored appliances, an island and beige countertops

Visit Our Showroom
8000 Locust Mill St.
Ellicott City, MD 21043
Silestone Kitchen - Lusso Kitchen, - Natural Quartz Countertop
Elevations Design Solutions by Myers is the go-to inspirational, high-end showroom for the best in cabinetry, flooring, window and door design. Visit our showroom with your architect, contractor or designer to explore the brands and products that best reflects your personal style. We can assist in product selection, in-home measurements, estimating and design, as well as providing referrals to professional remodelers and designers.
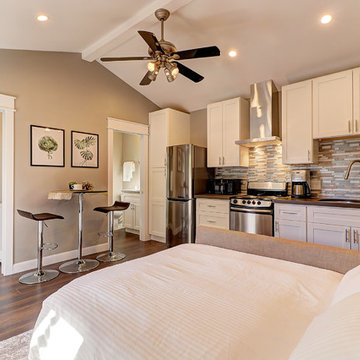
Reflecting Walls Photography
Example of a small transitional single-wall laminate floor and brown floor open concept kitchen design in Phoenix with a double-bowl sink, shaker cabinets, white cabinets, quartzite countertops, multicolored backsplash, mosaic tile backsplash, stainless steel appliances and gray countertops
Example of a small transitional single-wall laminate floor and brown floor open concept kitchen design in Phoenix with a double-bowl sink, shaker cabinets, white cabinets, quartzite countertops, multicolored backsplash, mosaic tile backsplash, stainless steel appliances and gray countertops
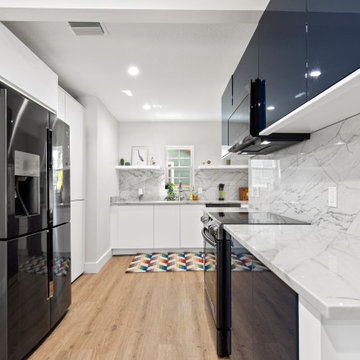
Inspiration for a small contemporary l-shaped vinyl floor and brown floor kitchen remodel in Tampa with an undermount sink, flat-panel cabinets, blue cabinets, granite countertops, white backsplash, granite backsplash, no island, white countertops and black appliances
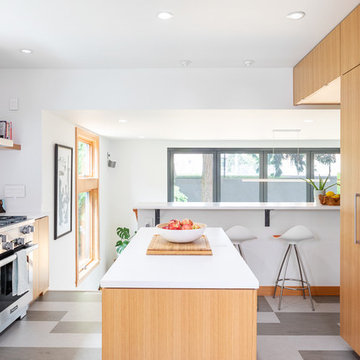
Cindy Apple
Inspiration for a small contemporary galley linoleum floor and multicolored floor kitchen remodel in Seattle with an undermount sink, flat-panel cabinets, light wood cabinets, quartz countertops, white backsplash, ceramic backsplash, stainless steel appliances, an island and white countertops
Inspiration for a small contemporary galley linoleum floor and multicolored floor kitchen remodel in Seattle with an undermount sink, flat-panel cabinets, light wood cabinets, quartz countertops, white backsplash, ceramic backsplash, stainless steel appliances, an island and white countertops
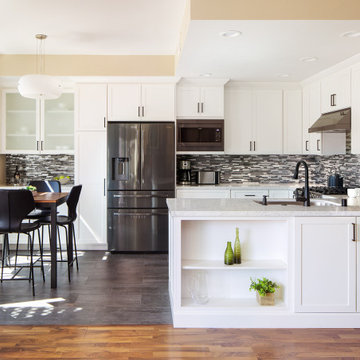
This small kitchen needed to upgrade to meet the needs of this busy family of three.
Kitchen - small transitional kitchen idea in San Diego
Kitchen - small transitional kitchen idea in San Diego
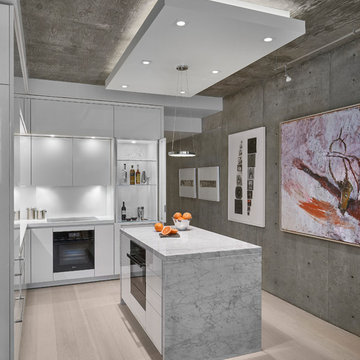
Within the scope of the project we were asked to completely redesign a Master Suite and Kitchen in a 1400 sf residence. The home is essentially an art gallery as the owner continues to grow his collection of modern art. The inspiration for our design was to create a sleek White palette to showcase the collection. The white cabinets, light floors, marble counter top and backlit floating panels really let the Art pop. The bar and wine fridge can be hidden when not entertaining to keep the sleek design. The Kitchen plays well off the master bath with refined design, clean lines and white palette.
Photos by: Tony Soluri
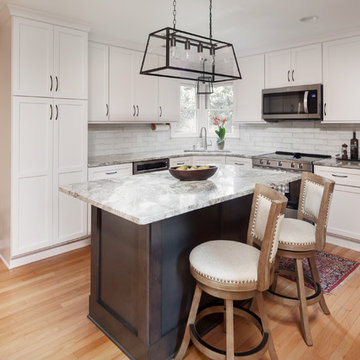
Designed by Lauren Hunt of Reico Kitchen & Bath in Charlotte, NC this transitional style white and grey kitchen design features Green Forest Cabinetry in the Sierra door style in 2 finishes. The perimeter kitchen cabinets features a White finish and the kitchen island cabinets feature a Summit Grey finish. Kitchen countertops are marble in the color Fantasy Brown. Kitchen appliances are KitchenAid and Whirlpool. Kitchen tile backsplash is Soho Studio Alchimia White 3' x 12". For the customer, "working with Lauren and everyone involved was a pleasure. She was always quick to respond and address any issue I had. It was a relief turning the project over with complete faith in her." Photos courtesy of Six Cents Media LLC.

Eat-in kitchen - small transitional l-shaped ceramic tile and white floor eat-in kitchen idea in New York with an undermount sink, shaker cabinets, blue cabinets, quartz countertops, white backsplash, subway tile backsplash, stainless steel appliances, no island and white countertops
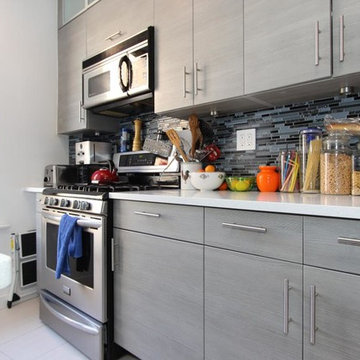
Upper West Side, NYC contemporary galley kitchen remodel with modern gray kitchen cabinets, white quartz counters, and blue mosaic glass subway tile backsplash.
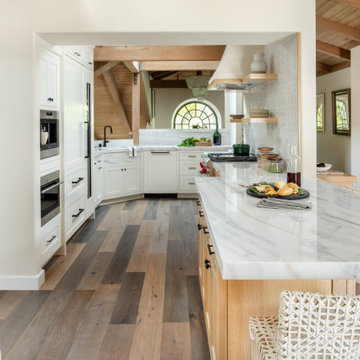
Build by True Home Builders; Design by Serendipite
Example of a small beach style l-shaped medium tone wood floor and brown floor kitchen design in Orange County with shaker cabinets, white cabinets, an island, an undermount sink, stainless steel appliances and white countertops
Example of a small beach style l-shaped medium tone wood floor and brown floor kitchen design in Orange County with shaker cabinets, white cabinets, an island, an undermount sink, stainless steel appliances and white countertops
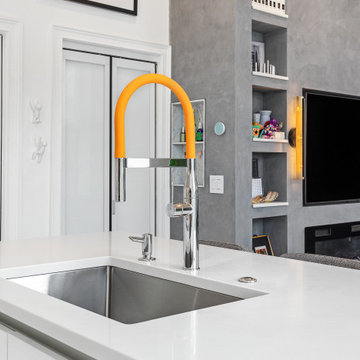
Photo Credit: Pawel Dmytrow
Open concept kitchen - small contemporary single-wall light wood floor open concept kitchen idea in Chicago with an undermount sink, flat-panel cabinets, quartz countertops, paneled appliances, an island and white countertops
Open concept kitchen - small contemporary single-wall light wood floor open concept kitchen idea in Chicago with an undermount sink, flat-panel cabinets, quartz countertops, paneled appliances, an island and white countertops
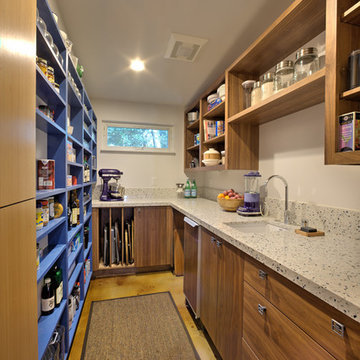
Dave Adams Photography
Example of a small minimalist galley concrete floor kitchen pantry design in Sacramento with medium tone wood cabinets, quartz countertops, an undermount sink, open cabinets and paneled appliances
Example of a small minimalist galley concrete floor kitchen pantry design in Sacramento with medium tone wood cabinets, quartz countertops, an undermount sink, open cabinets and paneled appliances

Small trendy u-shaped brown floor and medium tone wood floor enclosed kitchen photo in Los Angeles with an undermount sink, granite countertops, window backsplash, stainless steel appliances, a peninsula, flat-panel cabinets, medium tone wood cabinets and gray countertops

Example of a small eclectic l-shaped medium tone wood floor and brown floor eat-in kitchen design in Atlanta with a farmhouse sink, shaker cabinets, blue cabinets, quartz countertops, blue backsplash, ceramic backsplash, stainless steel appliances, a peninsula and blue countertops
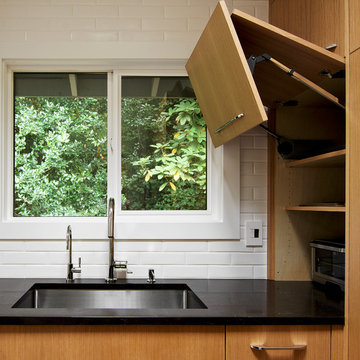
Small minimalist l-shaped light wood floor and brown floor enclosed kitchen photo in Seattle with a single-bowl sink, flat-panel cabinets, light wood cabinets, quartz countertops, white backsplash, ceramic backsplash, stainless steel appliances and an island
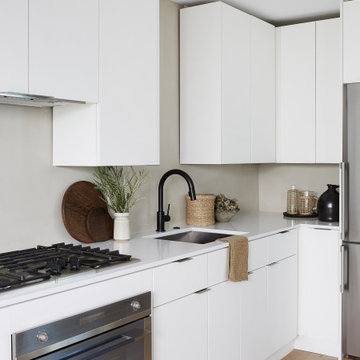
Contemporary and minimal kitchen featuring white cabinetry with finger pull hardware, and a textured paint to complete the backsplash with stove top.
Kitchen - small contemporary l-shaped brown floor and medium tone wood floor kitchen idea in Los Angeles with flat-panel cabinets, white cabinets, solid surface countertops, gray backsplash, stainless steel appliances, no island, white countertops and an undermount sink
Kitchen - small contemporary l-shaped brown floor and medium tone wood floor kitchen idea in Los Angeles with flat-panel cabinets, white cabinets, solid surface countertops, gray backsplash, stainless steel appliances, no island, white countertops and an undermount sink
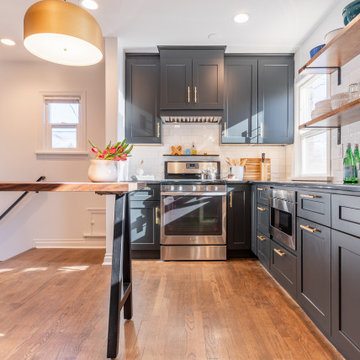
Updated Tudor kitchen in Denver's Mayfair neighborhood boasts brushed brass fixtures, dark cabinets, original wood flooring, walnut butcher block, and quartz countertops.
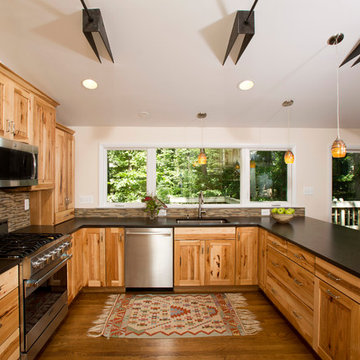
The owners of this traditional rambler in Reston wanted to open up their main living areas to create a more contemporary feel in their home. Walls were removed from the previously compartmentalized kitchen and living rooms. Ceilings were raised and kept intact by installing custom metal collar ties.
Hickory cabinets were selected to provide a rustic vibe in the kitchen. Dark Silestone countertops with a leather finish create a harmonious connection with the contemporary family areas. A modern fireplace and gorgeous chrome chandelier are striking focal points against the cobalt blue accent walls.
Small Kitchen Ideas & Designs

Photography: Jason Stemple
Kitchen - small transitional l-shaped medium tone wood floor kitchen idea in Charleston with a farmhouse sink, beaded inset cabinets, green cabinets, marble countertops, white backsplash, stainless steel appliances and an island
Kitchen - small transitional l-shaped medium tone wood floor kitchen idea in Charleston with a farmhouse sink, beaded inset cabinets, green cabinets, marble countertops, white backsplash, stainless steel appliances and an island
14





