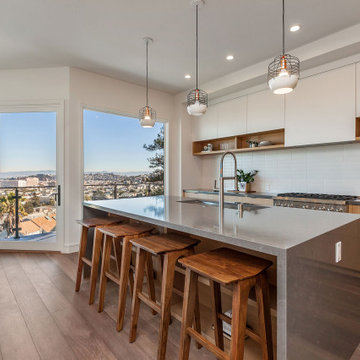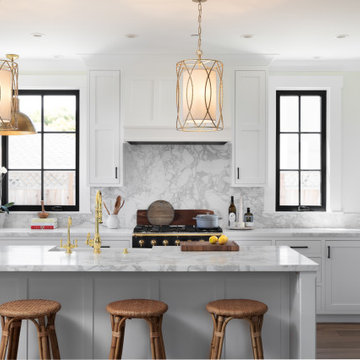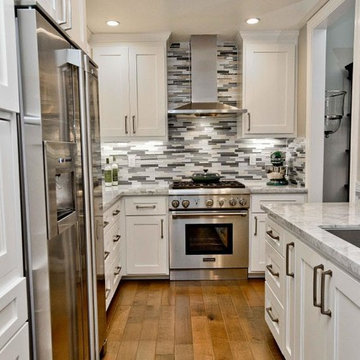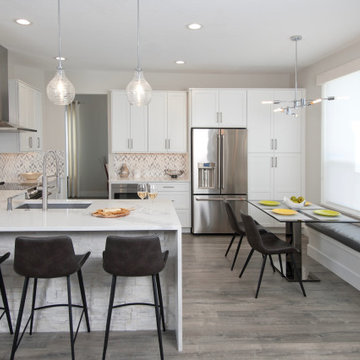Mid-Sized Kitchen Ideas
Refine by:
Budget
Sort by:Popular Today
301 - 320 of 583,264 photos

We had a tight timeline to turn a dark, outdated kitchen into a modern, family-friendly space that could function as the hub of the home. We enlarged the footprint of the kitchen by changing the orientation and adding an island for better circulation. We swapped out old tile flooring for durable luxury vinyl tiles, dark wood panels for fresh drywall, outdated cabinets with modern Semihandmade ones, and added brand new appliances. We made it modern and warm by adding matte tiles from Heath, new light fixtures, and an open shelf of beautiful ceramics in cool neutrals.

When this suburban family decided to renovate their kitchen, they knew that they wanted a little more space. Advance Design worked together with the homeowner to design a kitchen that would work for a large family who loved to gather regularly and always ended up in the kitchen! So the project began with extending out an exterior wall to accommodate a larger island and more moving-around space between the island and the perimeter cabinetry.
Style was important to the cook, who began collecting accessories and photos of the look she loved for months prior to the project design. She was drawn to the brightness of whites and grays, and the design accentuated this color palette brilliantly with the incorporation of a warm shade of brown woods that originated from a dining room table that was a family favorite. Classic gray and white cabinetry from Dura Supreme hits the mark creating a perfect balance between bright and subdued. Hints of gray appear in the bead board detail peeking just behind glass doors, and in the application of the handsome floating wood shelves between cabinets. White subway tile is made extra interesting with the application of dark gray grout lines causing it to be a subtle but noticeable detail worthy of attention.
Suede quartz Silestone graces the countertops with a soft matte hint of color that contrasts nicely with the presence of white painted cabinetry finished smartly with the brightness of a milky white farm sink. Old melds nicely with new, as antique bronze accents are sprinkled throughout hardware and fixtures, and work together unassumingly with the sleekness of stainless steel appliances.
The grace and timelessness of this sparkling new kitchen maintains the charm and character of a space that has seen generations past. And now this family will enjoy this new space for many more generations to come in the future with the help of the team at Advance Design Studio.
Photographer: Joe Nowak

Builder: John Kraemer & Sons | Photography: Landmark Photography
Mid-sized minimalist concrete floor kitchen photo in Minneapolis with flat-panel cabinets, limestone countertops, beige backsplash, stainless steel appliances, an island and dark wood cabinets
Mid-sized minimalist concrete floor kitchen photo in Minneapolis with flat-panel cabinets, limestone countertops, beige backsplash, stainless steel appliances, an island and dark wood cabinets

Example of a mid-sized trendy l-shaped brown floor and dark wood floor open concept kitchen design in San Francisco with an undermount sink, flat-panel cabinets, white cabinets, quartz countertops, white backsplash, subway tile backsplash, an island, gray countertops and stainless steel appliances

This stunning kitchen exudes romantic elegance while also providing an amazing level of functionality
Mid-sized beach style l-shaped medium tone wood floor and beige floor eat-in kitchen photo in Other with a farmhouse sink, recessed-panel cabinets, white cabinets, marble countertops, white backsplash, marble backsplash, paneled appliances, a peninsula and white countertops
Mid-sized beach style l-shaped medium tone wood floor and beige floor eat-in kitchen photo in Other with a farmhouse sink, recessed-panel cabinets, white cabinets, marble countertops, white backsplash, marble backsplash, paneled appliances, a peninsula and white countertops

A traditional kitchen with touches of the farmhouse and Mediterranean styles. We used cool, light tones adding pops of color and warmth with natural wood.

Designer Sarah Robertson of Studio Dearborn helped a neighbor and friend to update a “builder grade” kitchen into a personal, family space that feels luxurious and inviting.
The homeowner wanted to solve a number of storage and flow problems in the kitchen, including a wasted area dedicated to a desk, too-little pantry storage, and her wish for a kitchen bar. The all white builder kitchen lacked character, and the client wanted to inject color, texture and personality into the kitchen while keeping it classic.

Mid-sized farmhouse medium tone wood floor and brown floor kitchen photo in Salt Lake City with a farmhouse sink, shaker cabinets, white cabinets, quartz countertops, white backsplash, subway tile backsplash, stainless steel appliances, an island and white countertops

Before renovating, this bright and airy family kitchen was small, cramped and dark. The dining room was being used for spillover storage, and there was hardly room for two cooks in the kitchen. By knocking out the wall separating the two rooms, we created a large kitchen space with plenty of storage, space for cooking and baking, and a gathering table for kids and family friends. The dark navy blue cabinets set apart the area for baking, with a deep, bright counter for cooling racks, a tiled niche for the mixer, and pantries dedicated to baking supplies. The space next to the beverage center was used to create a beautiful eat-in dining area with an over-sized pendant and provided a stunning focal point visible from the front entry. Touches of brass and iron are sprinkled throughout and tie the entire room together.
Photography by Stacy Zarin

The most notable design component is the exceptional use of reclaimed wood throughout nearly every application. Sourced from not only one, but two different Indiana barns, this hand hewn and rough sawn wood is used in a variety of applications including custom cabinetry with a white glaze finish, dark stained window casing, butcher block island countertop and handsome woodwork on the fireplace mantel, range hood, and ceiling. Underfoot, Oak wood flooring is salvaged from a tobacco barn, giving it its unique tone and rich shine that comes only from the unique process of drying and curing tobacco.
Photo Credit: Ashley Avila

Valance under range adds a furniture feel. Soffit over hood creates a termination for the tile backsplash in this kitchen with 10' ceilings.
Enclosed kitchen - mid-sized traditional medium tone wood floor enclosed kitchen idea in Raleigh with a farmhouse sink, shaker cabinets, white cabinets, granite countertops, gray backsplash, stone tile backsplash, stainless steel appliances and an island
Enclosed kitchen - mid-sized traditional medium tone wood floor enclosed kitchen idea in Raleigh with a farmhouse sink, shaker cabinets, white cabinets, granite countertops, gray backsplash, stone tile backsplash, stainless steel appliances and an island

Outside view of pantry showing custom designed & fabricated distressed wood barn doors with antique glass panels. Barn Door hardware by Krownlab. Pantry interiors outfitted with painted adjustable shelves and drawers for dry good storage.

Built-In breakfast nook/seating area for family meals.
Photos by Chris Veith
Example of a mid-sized transitional galley medium tone wood floor and brown floor eat-in kitchen design in New York with an undermount sink, beaded inset cabinets, white cabinets, quartzite countertops, white backsplash, mosaic tile backsplash, stainless steel appliances, an island and white countertops
Example of a mid-sized transitional galley medium tone wood floor and brown floor eat-in kitchen design in New York with an undermount sink, beaded inset cabinets, white cabinets, quartzite countertops, white backsplash, mosaic tile backsplash, stainless steel appliances, an island and white countertops

Washington DC Transitional Kitchen Design by #JenniferGilmer. Photography by Bob Narod. http://www.gilmerkitchens.com/

Kitchen with Vaulted Truss and Bean Ceiling open to Dinning Room
Eat-in kitchen - mid-sized mediterranean u-shaped light wood floor, beige floor and exposed beam eat-in kitchen idea in Los Angeles with beaded inset cabinets, beige cabinets, marble countertops, blue backsplash, ceramic backsplash, stainless steel appliances, an island, blue countertops and an undermount sink
Eat-in kitchen - mid-sized mediterranean u-shaped light wood floor, beige floor and exposed beam eat-in kitchen idea in Los Angeles with beaded inset cabinets, beige cabinets, marble countertops, blue backsplash, ceramic backsplash, stainless steel appliances, an island, blue countertops and an undermount sink

Before renovating, this bright and airy family kitchen was small, cramped and dark. The dining room was being used for spillover storage, and there was hardly room for two cooks in the kitchen. By knocking out the wall separating the two rooms, we created a large kitchen space with plenty of storage, space for cooking and baking, and a gathering table for kids and family friends. The dark navy blue cabinets set apart the area for baking, with a deep, bright counter for cooling racks, a tiled niche for the mixer, and pantries dedicated to baking supplies. The space next to the beverage center was used to create a beautiful eat-in dining area with an over-sized pendant and provided a stunning focal point visible from the front entry. Touches of brass and iron are sprinkled throughout and tie the entire room together.
Photography by Stacy Zarin

Modern functionality meets rustic charm in this expansive custom home. Featuring a spacious open-concept great room with dark hardwood floors, stone fireplace, and wood finishes throughout.

Mid-sized transitional galley light wood floor and brown floor eat-in kitchen photo in New York with a farmhouse sink, shaker cabinets, white cabinets, quartzite countertops, white backsplash, ceramic backsplash, stainless steel appliances, an island and gray countertops

Mid-sized transitional galley light wood floor enclosed kitchen photo in San Francisco with an undermount sink, shaker cabinets, white cabinets, marble countertops, gray backsplash, matchstick tile backsplash, stainless steel appliances and a peninsula
Mid-Sized Kitchen Ideas

An updated kitchen and family room ... complete renovation with white shaker cabinets, quartz countertop, built in banquet, tile backsplash and more...
16





