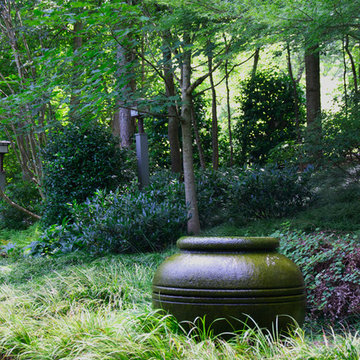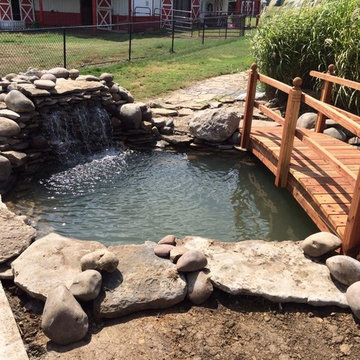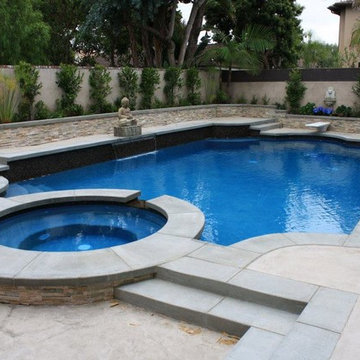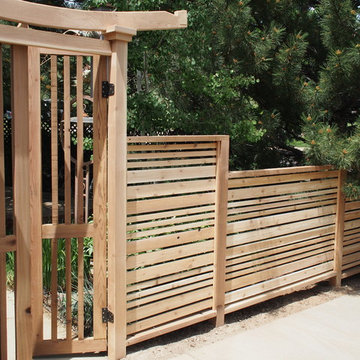Large Asian Home Design Ideas
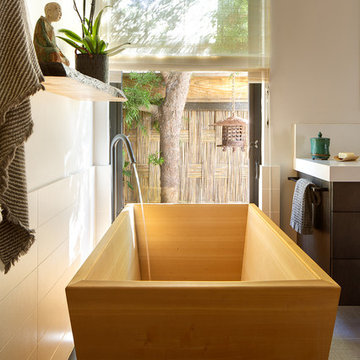
A traditional Japanese soaking tub made from Hinoki wood was selected as the focal point of the bathroom. It not only adds visual warmth to the space, but it infuses a cedar aroma into the air.
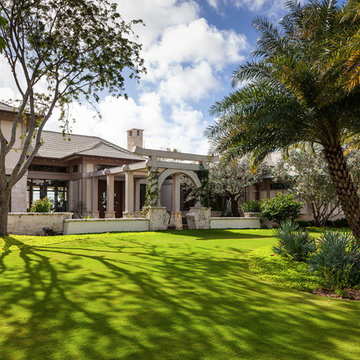
From our first meeting with the client, the process focused on a design that was inspired by the Asian Garden Theory.
The home is sited to overlook a tranquil saltwater lagoon to the south, which uses barrowed landscaping as a powerful element of design to draw you through the house. Visitors enter through a path of stones floating upon a reflecting pool that extends to the home’s foundations. The centralized entertaining area is flanked by family spaces to the east and private spaces to the west. Large spaces for social gathering are linked with intimate niches of reflection and retreat to create a home that is both spacious yet intimate. Transparent window walls provide expansive views of the garden spaces to create a sense of connectivity between the home and nature.
This Asian contemporary home also contains the latest in green technology and design. Photovoltaic panels, LED lighting, VRF Air Conditioning, and a high-performance building envelope reduce the energy consumption. Strategically located loggias and garden elements provide additional protection from the direct heat of the South Florida sun, bringing natural diffused light to the interior and helping to reduce reliance on electric lighting and air conditioning. Low VOC substances and responsibly, locally, and sustainably sourced materials were also selected for both interior and exterior finishes.
One of the challenging aspects of this home’s design was to make it appear as if it were floating on one continuous body of water. The reflecting pools and ponds located at the perimeter of the house were designed to be integrated into the foundation of the house. The result is a sanctuary from the hectic lifestyle of South Florida into a reflective and tranquil retreat within.
Photography by Sargent Architectual Photography
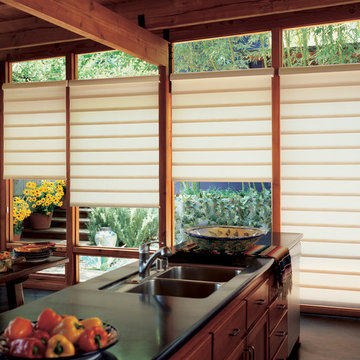
Example of a large u-shaped concrete floor and gray floor eat-in kitchen design in Dallas with an undermount sink, flat-panel cabinets, medium tone wood cabinets, solid surface countertops, stainless steel appliances and an island
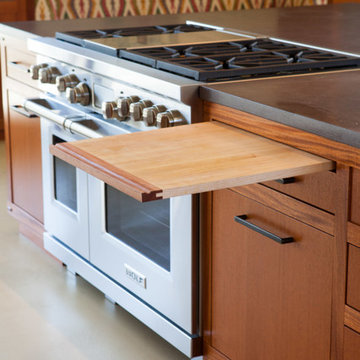
Beautiful African Mahogany Kitchen.
Photo by- Tiago Pinto
Kitchen - large asian concrete floor kitchen idea in San Francisco with concrete countertops, stainless steel appliances and an island
Kitchen - large asian concrete floor kitchen idea in San Francisco with concrete countertops, stainless steel appliances and an island
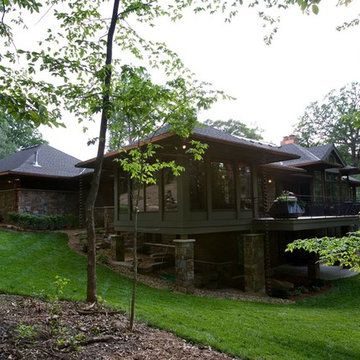
Greer Photo - Jill Greer
Large asian green two-story wood exterior home photo in Minneapolis with a hip roof
Large asian green two-story wood exterior home photo in Minneapolis with a hip roof
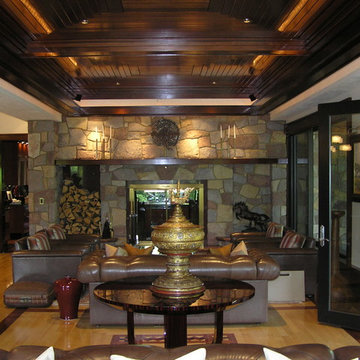
fireplace, stone, inlaid wood floor, glass door, inside wood storage, wood mantle,
Inspiration for a large zen formal and open concept light wood floor living room remodel in Burlington with white walls, a standard fireplace, a stone fireplace and no tv
Inspiration for a large zen formal and open concept light wood floor living room remodel in Burlington with white walls, a standard fireplace, a stone fireplace and no tv
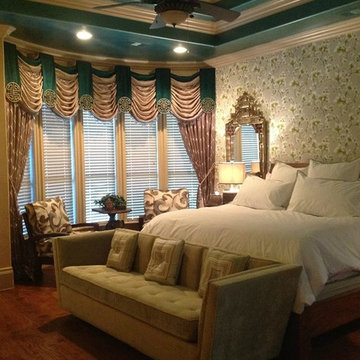
Example of a large asian master medium tone wood floor bedroom design in Dallas with multicolored walls and no fireplace
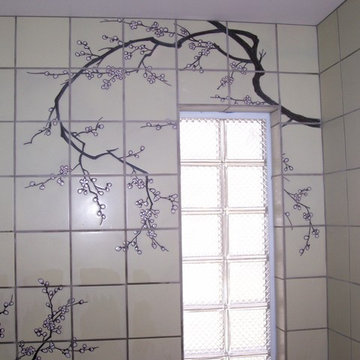
Inspiration for a large zen master beige tile and ceramic tile ceramic tile and black floor bathroom remodel in Other with open cabinets, light wood cabinets, white walls, an integrated sink and granite countertops
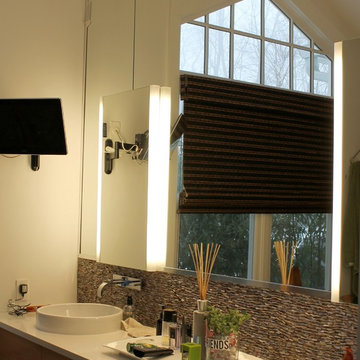
It's all in the details .... beautiful mother of pearl tile backsplash, semi-recessed His & Hers sinks complement the lighted mirrors.
Example of a large zen master white tile and stone slab marble floor walk-in shower design in New York with a vessel sink, furniture-like cabinets, medium tone wood cabinets, quartz countertops, a wall-mount toilet and beige walls
Example of a large zen master white tile and stone slab marble floor walk-in shower design in New York with a vessel sink, furniture-like cabinets, medium tone wood cabinets, quartz countertops, a wall-mount toilet and beige walls
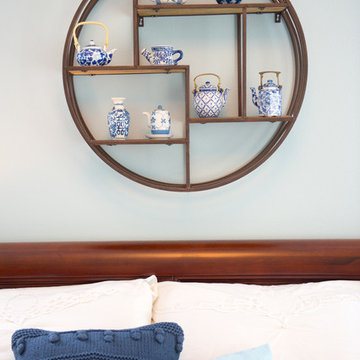
Photographer: Christopher Tack
Example of a large guest carpeted bedroom design in Seattle with gray walls
Example of a large guest carpeted bedroom design in Seattle with gray walls
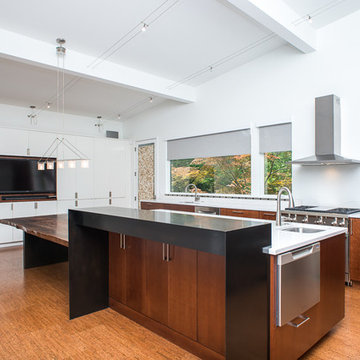
Jeeheon Cho
Large l-shaped cork floor eat-in kitchen photo in Detroit with a double-bowl sink, flat-panel cabinets, medium tone wood cabinets, quartzite countertops, white backsplash, stone slab backsplash, stainless steel appliances and an island
Large l-shaped cork floor eat-in kitchen photo in Detroit with a double-bowl sink, flat-panel cabinets, medium tone wood cabinets, quartzite countertops, white backsplash, stone slab backsplash, stainless steel appliances and an island
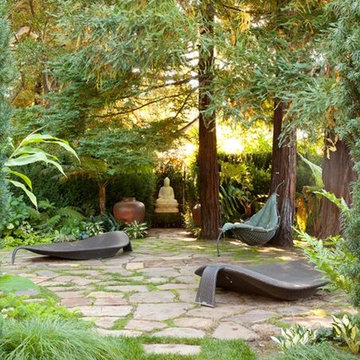
Seating amidst the gardens.
Inspiration for a large asian partial sun backyard stone formal garden for spring.
Inspiration for a large asian partial sun backyard stone formal garden for spring.
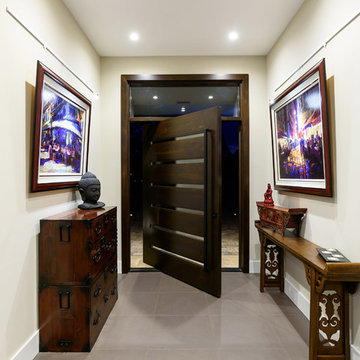
Jeff Westcott Photography.
Interior finishes by Vesta Decor
Example of a large porcelain tile and gray floor entryway design in Jacksonville with white walls and a dark wood front door
Example of a large porcelain tile and gray floor entryway design in Jacksonville with white walls and a dark wood front door
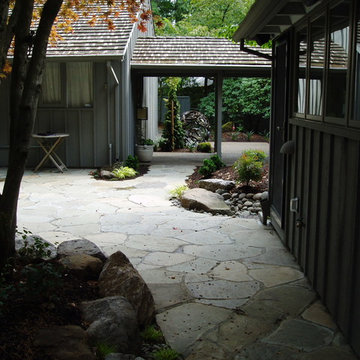
This post Mid-Century home has the construction details that work well with the Asian or Pacific Northwest Style. Japanese style plantings and specified stonework carry on the theme.
Donna Giguere Landscape Design
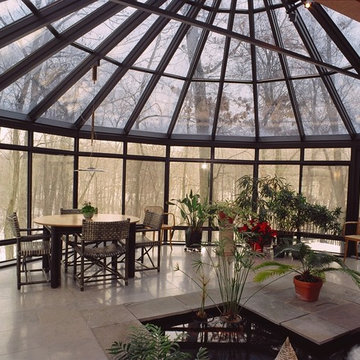
This asian-inspired sunroom addition features all glass walls and ceiling for unbeatable views, indoor water feature, eating area, and ceramic tile floor
Large Asian Home Design Ideas
7

























