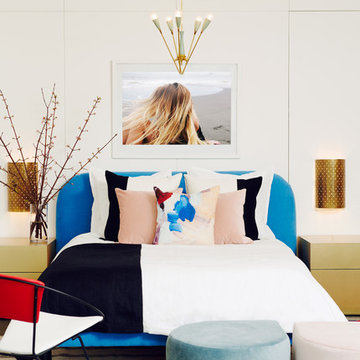Large Eclectic Home Design Ideas
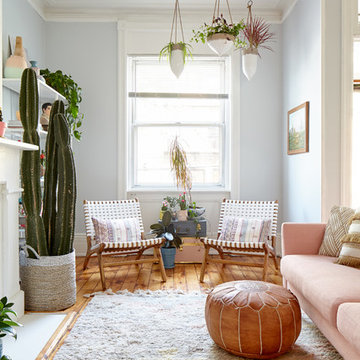
photos: Kyle Born
Large eclectic enclosed light wood floor and brown floor living room photo in New York with a bar, blue walls, a standard fireplace and no tv
Large eclectic enclosed light wood floor and brown floor living room photo in New York with a bar, blue walls, a standard fireplace and no tv

We developed a new, more functional floor plan by removing the wall between the kitchen and laundry room. All walls in the new kitchen space were taken down to their studs. New plumbing, electrical, and lighting were installed and a new gas line was relocated. The exterior laundry room door was changed to a window. All new energy saving windows were installed. A new tankless, energy efficient water heater replaced the old one, which was installed, more appropriately on an exterior wall.
We installed the new sink and faucet under the windows but moved the range to the west end wall. In working with the existing exterior and interior door locations, we placed the microwave/oven combination on the wall between these doors. At the dining room doorway, the new 42” refrigerator begins the run of tall storage with a pantry. As you turn the corner, the new washer and dryer are now situated under new upper cabinets. Seating is provided at the end of the granite counter in front of the window to maximize and create an efficient work space.
The finishes were chosen to add color and keep the design in the same time period as the house. Custom colored ceramic tiles at the range wall reflect the homeowner’s love of flowers: these are complimented with the tile back splash that continues along the length of peacock green granite. The cork floor was chosen to blend with the adjacent oak floors and provide a comfortable surface throughout the year. The white shaker style cabinets provide a neutral background to compliment the new finishes and the owner’s decorative pieces which show nicely behind the seed-glass cabinet doors. Task lighting was installed under the cabinets and recessed LED lights were placed for function in the ceiling. The owner’s antique lights were installed over the sink area to reflect her interest in antiques.
An outdated, small and difficult kitchen and laundry room were made into a beautiful and functional space that will provide many years of service and enjoyment to this family in their home.
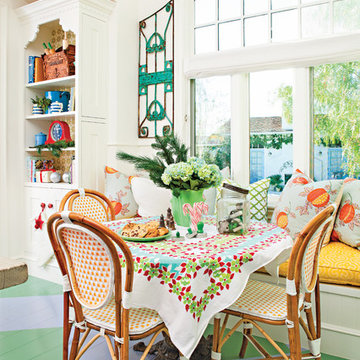
Bret Gum for Cottages and Bungalows
Large eclectic painted wood floor and multicolored floor great room photo in Los Angeles with white walls
Large eclectic painted wood floor and multicolored floor great room photo in Los Angeles with white walls

Imported European limestone floor slabs. Trimless polished white plaster walls.
Reclaimed rustic wood beams.
Antique limestone counters & sink.
Robert R. Larsen, A.I.A. Photo
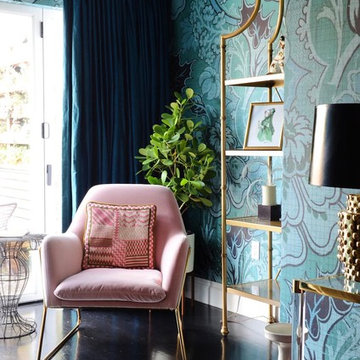
Interior Design: Allison Muir | Photos: Esteban Cortez
Inspiration for a large eclectic master dark wood floor and brown floor bedroom remodel in San Francisco with blue walls and no fireplace
Inspiration for a large eclectic master dark wood floor and brown floor bedroom remodel in San Francisco with blue walls and no fireplace
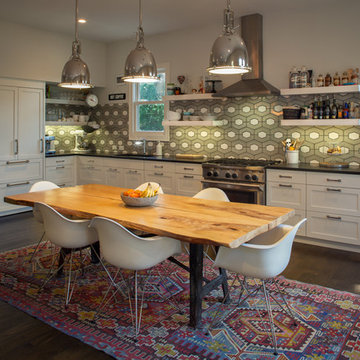
Photo's Kenny Trice, Interiors Habit8
Inspiration for a large eclectic eat-in kitchen remodel in Austin with shaker cabinets, white cabinets, green backsplash and no island
Inspiration for a large eclectic eat-in kitchen remodel in Austin with shaker cabinets, white cabinets, green backsplash and no island
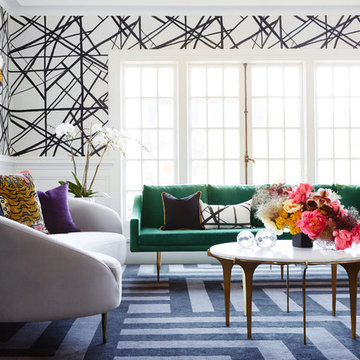
Colin Price Photography
Inspiration for a large eclectic formal and enclosed dark wood floor living room remodel in San Francisco with white walls, a standard fireplace, a plaster fireplace and no tv
Inspiration for a large eclectic formal and enclosed dark wood floor living room remodel in San Francisco with white walls, a standard fireplace, a plaster fireplace and no tv

Modern farmhouse kitchen with tons of natural light and a great open concept.
Example of a large eclectic l-shaped medium tone wood floor, brown floor and vaulted ceiling eat-in kitchen design in Raleigh with an undermount sink, shaker cabinets, white cabinets, wood countertops, white backsplash, porcelain backsplash, stainless steel appliances, an island and black countertops
Example of a large eclectic l-shaped medium tone wood floor, brown floor and vaulted ceiling eat-in kitchen design in Raleigh with an undermount sink, shaker cabinets, white cabinets, wood countertops, white backsplash, porcelain backsplash, stainless steel appliances, an island and black countertops

Tucked away behind a cabinet panel is this pullout pantry unit. Photography by Chrissy Racho.
Example of a large eclectic l-shaped light wood floor eat-in kitchen design in Bridgeport with an undermount sink, recessed-panel cabinets, white cabinets, quartzite countertops, gray backsplash, stone tile backsplash, stainless steel appliances and an island
Example of a large eclectic l-shaped light wood floor eat-in kitchen design in Bridgeport with an undermount sink, recessed-panel cabinets, white cabinets, quartzite countertops, gray backsplash, stone tile backsplash, stainless steel appliances and an island
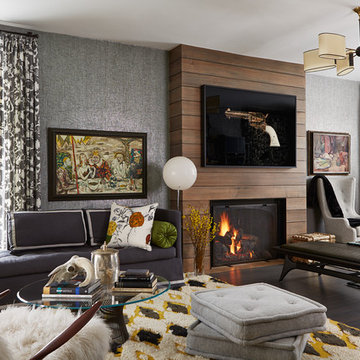
Photography by Susan Gillmore
Example of a large eclectic formal and open concept dark wood floor living room design in Minneapolis with gray walls, a standard fireplace, a wood fireplace surround and no tv
Example of a large eclectic formal and open concept dark wood floor living room design in Minneapolis with gray walls, a standard fireplace, a wood fireplace surround and no tv
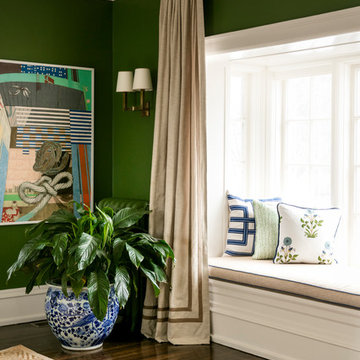
Rick Lozier
Example of a large eclectic enclosed living room design in Cedar Rapids
Example of a large eclectic enclosed living room design in Cedar Rapids
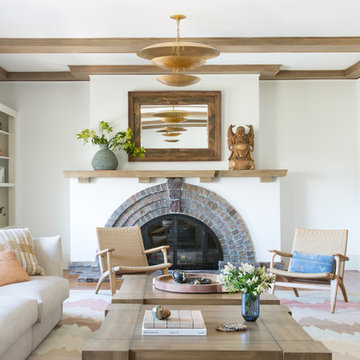
Well-traveled. Relaxed. Timeless.
Our well-traveled clients were soon-to-be empty nesters when they approached us for help reimagining their Presidio Heights home. The expansive Spanish-Revival residence originally constructed in 1908 had been substantially renovated 8 year prior, but needed some adaptations to better suit the needs of a family with three college-bound teens. We evolved the space to be a bright, relaxed reflection of the family’s time together, revising the function and layout of the ground-floor rooms and filling them with casual, comfortable furnishings and artifacts collected abroad.
One of the key changes we made to the space plan was to eliminate the formal dining room and transform an area off the kitchen into a casual gathering spot for our clients and their children. The expandable table and coffee/wine bar means the room can handle large dinner parties and small study sessions with similar ease. The family room was relocated from a lower level to be more central part of the main floor, encouraging more quality family time, and freeing up space for a spacious home gym.
In the living room, lounge-worthy upholstery grounds the space, encouraging a relaxed and effortless West Coast vibe. Exposed wood beams recall the original Spanish-influence, but feel updated and fresh in a light wood stain. Throughout the entry and main floor, found artifacts punctate the softer textures — ceramics from New Mexico, religious sculpture from Asia and a quirky wall-mounted phone that belonged to our client’s grandmother.
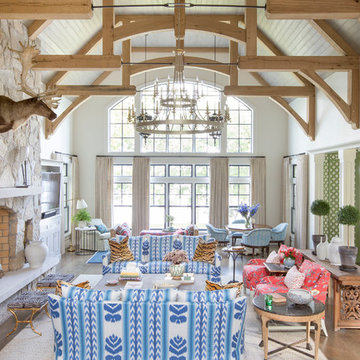
Large eclectic formal and open concept brown floor living room photo in Chicago with white walls, a standard fireplace, a stone fireplace and no tv
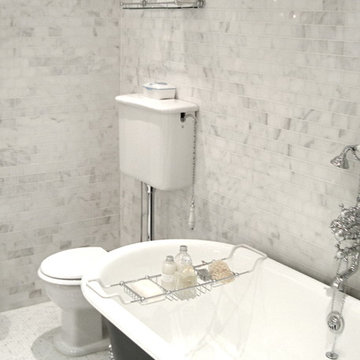
Bathroom - large eclectic master white tile and stone tile marble floor bathroom idea in New York with a console sink, a two-piece toilet, quartz countertops, furniture-like cabinets and white walls

Client's home office/study. Madeline Weinrib rug.
Photos by David Duncan Livingston
Example of a large eclectic freestanding desk medium tone wood floor and brown floor study room design in San Francisco with a standard fireplace, a concrete fireplace and beige walls
Example of a large eclectic freestanding desk medium tone wood floor and brown floor study room design in San Francisco with a standard fireplace, a concrete fireplace and beige walls
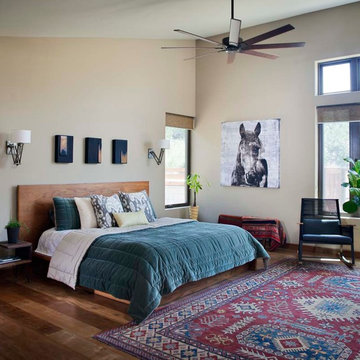
The homeowners need for a comfortable retreat is accomplished in this master bedroom, which combines layers of texture to execute a restoring and personalized quality.
Photography: Chipper Hatter
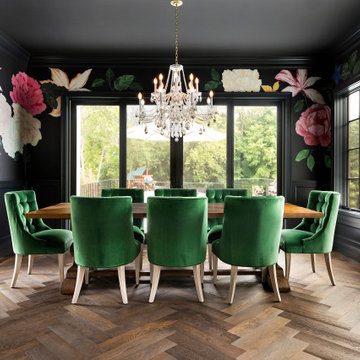
Inspiration for a large eclectic medium tone wood floor and brown floor kitchen/dining room combo remodel with black walls and no fireplace
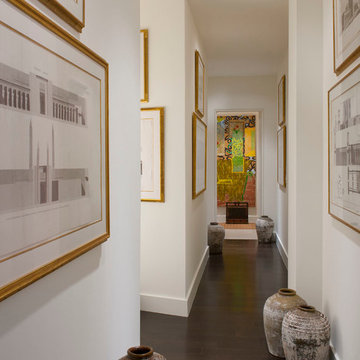
Photography by Dan Piassick
Example of a large eclectic dark wood floor hallway design in Dallas with white walls
Example of a large eclectic dark wood floor hallway design in Dallas with white walls
Large Eclectic Home Design Ideas
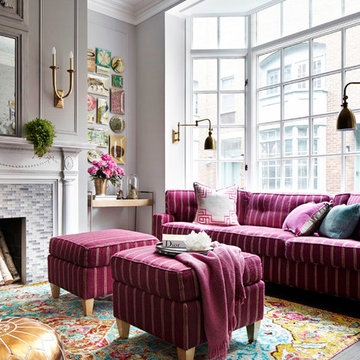
Photos: Donna Dotan Photography; Instagram:
@donnadotanphoto
Inspiration for a large eclectic formal and enclosed dark wood floor and brown floor living room remodel in New York with gray walls, no fireplace, a tile fireplace and no tv
Inspiration for a large eclectic formal and enclosed dark wood floor and brown floor living room remodel in New York with gray walls, no fireplace, a tile fireplace and no tv
3

























