Large Mediterranean Home Design Ideas

We transformed this room from an outdated southwest style space to this elegant Spanish style living room. The fireplace was redesigned and an arched passage to the dining was added to better define the spaces. The balance of materials that help create this space are the old world terra cotta tiles, smooth plaster walls, hand carved stone fireplace and rough wood stained ceiling.
Furniture, decorative lighting and accessories by Irma Shaw Designs.
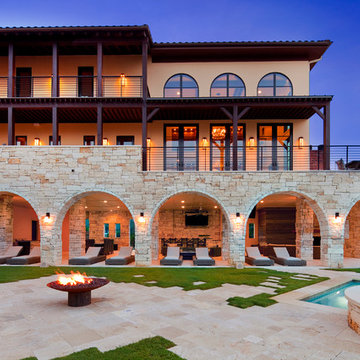
Large mediterranean beige three-story stone exterior home idea in Austin with a shingle roof

Large tuscan l-shaped kitchen photo in Kansas City with an undermount sink, raised-panel cabinets, dark wood cabinets, granite countertops, beige backsplash, stainless steel appliances and an island

Dining room and main hallway. Modern fireplace wall has herringbone tile pattern and custom wood shelving. The main hall has custom wood trusses that bring the feel of the 16' tall ceilings down to earth. The steel dining table is 4' x 10' and was built specially for the space.
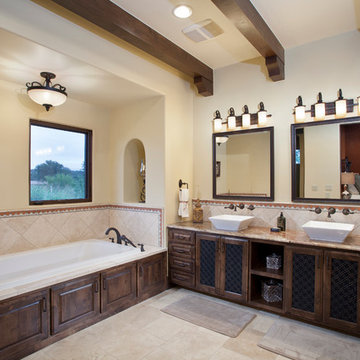
Andrea Calo
Drop-in bathtub - large mediterranean master beige tile and porcelain tile porcelain tile and beige floor drop-in bathtub idea in Austin with a vessel sink, shaker cabinets, dark wood cabinets, beige walls and granite countertops
Drop-in bathtub - large mediterranean master beige tile and porcelain tile porcelain tile and beige floor drop-in bathtub idea in Austin with a vessel sink, shaker cabinets, dark wood cabinets, beige walls and granite countertops

Large tuscan medium tone wood floor and brown floor kitchen photo in Detroit with a farmhouse sink, white cabinets, quartz countertops, white backsplash, marble backsplash, stainless steel appliances, an island, white countertops and recessed-panel cabinets
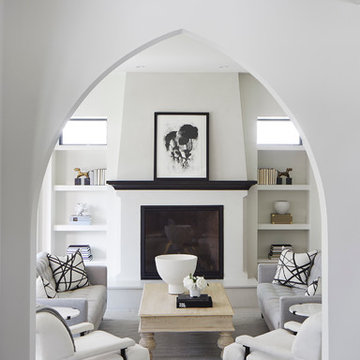
Martha O'Hara Interiors, Furnishings & Photo Styling | Detail Design + Build, Builder | Charlie & Co. Design, Architect | Corey Gaffer, Photography | Please Note: All “related,” “similar,” and “sponsored” products tagged or listed by Houzz are not actual products pictured. They have not been approved by Martha O’Hara Interiors nor any of the professionals credited. For information about our work, please contact design@oharainteriors.com.
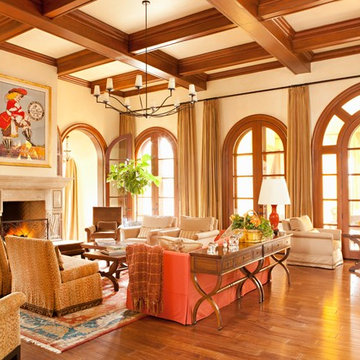
Large tuscan formal and enclosed medium tone wood floor living room photo in Los Angeles with beige walls, a standard fireplace, a stone fireplace and no tv

Rick Pharaoh
Large tuscan ceramic tile open concept kitchen photo in Other with a farmhouse sink, raised-panel cabinets, light wood cabinets, wood countertops, white backsplash, cement tile backsplash, stainless steel appliances and an island
Large tuscan ceramic tile open concept kitchen photo in Other with a farmhouse sink, raised-panel cabinets, light wood cabinets, wood countertops, white backsplash, cement tile backsplash, stainless steel appliances and an island

Inspiration for a large mediterranean l-shaped dark wood floor eat-in kitchen remodel in Los Angeles with an undermount sink, recessed-panel cabinets, white cabinets, gray backsplash, subway tile backsplash, stainless steel appliances, an island and quartzite countertops

We created the light shaft above the island, which allows light in through two new round windows. These openings used to be attic vents. The beams are reclaimed lumber. Lighting and pulls are from Rejuvenation.
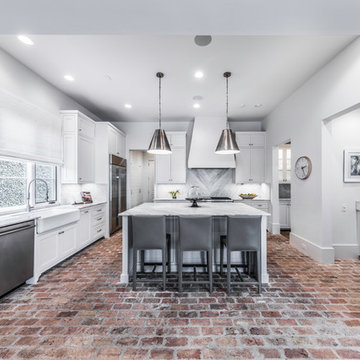
Inspiration for a large mediterranean u-shaped brick floor and white floor eat-in kitchen remodel in Houston with a double-bowl sink, raised-panel cabinets, white cabinets, marble countertops, white backsplash, marble backsplash, stainless steel appliances and an island
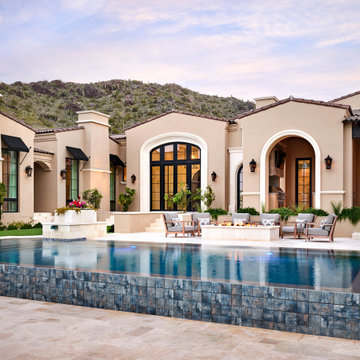
Water flows over the edge of a sleek, glass-tiled pool at this hillside home in north Scottsdale. The temperature-controlled pool makes it ideal for year-round fun.
Project Details // Sublime Sanctuary
Upper Canyon, Silverleaf Golf Club
Scottsdale, Arizona
Architecture: Drewett Works
Builder: American First Builders
Interior Designer: Michele Lundstedt
Landscape architecture: Greey | Pickett
Photography: Werner Segarra
https://www.drewettworks.com/sublime-sanctuary/
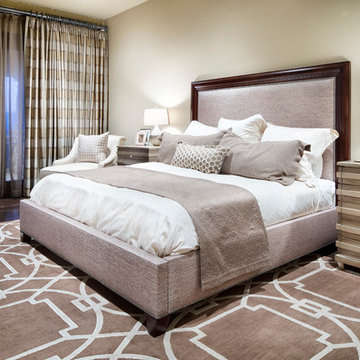
Photography: Piston Design
Example of a large tuscan master dark wood floor bedroom design in Houston
Example of a large tuscan master dark wood floor bedroom design in Houston
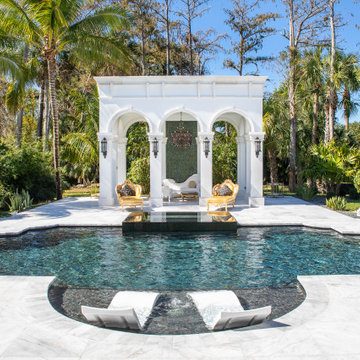
Highlighted in this project was a themed backyard that was inspired by luxury from the gold chairs to the black
lagoon finish and it's Roman geometric shape. This project screams Versace! The decking we used was a white marble and the accessory structure was built to mimic the arches of the swimming pool. This accessory structure was topped off with a beautiful chandelier hanging center piece. Also, a crystalized material was added to the plaster to create an extra shimmer!

Mediterranean bathroom remodel
Custom Design & Construction
Inspiration for a large mediterranean white tile and marble tile travertine floor and beige floor corner shower remodel in Los Angeles with distressed cabinets, wood countertops, an undermount tub, a two-piece toilet, gray walls, a vessel sink, a hinged shower door and louvered cabinets
Inspiration for a large mediterranean white tile and marble tile travertine floor and beige floor corner shower remodel in Los Angeles with distressed cabinets, wood countertops, an undermount tub, a two-piece toilet, gray walls, a vessel sink, a hinged shower door and louvered cabinets

J Savage Gibson Photography
Example of a large tuscan l-shaped limestone floor eat-in kitchen design in Atlanta with a farmhouse sink, raised-panel cabinets, medium tone wood cabinets, white backsplash, stone slab backsplash, paneled appliances, an island and wood countertops
Example of a large tuscan l-shaped limestone floor eat-in kitchen design in Atlanta with a farmhouse sink, raised-panel cabinets, medium tone wood cabinets, white backsplash, stone slab backsplash, paneled appliances, an island and wood countertops

Trestle beams create a natural pallet
Inspiration for a large mediterranean open concept slate floor and brown floor family room remodel in Phoenix with brown walls, a standard fireplace, a concrete fireplace and a wall-mounted tv
Inspiration for a large mediterranean open concept slate floor and brown floor family room remodel in Phoenix with brown walls, a standard fireplace, a concrete fireplace and a wall-mounted tv
Large Mediterranean Home Design Ideas
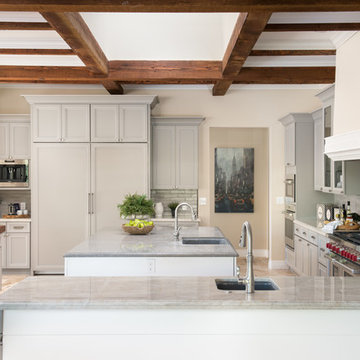
Kitchen with Corona Door Style in Gray Paint with White Glaze from Designer Series
Open concept kitchen - large mediterranean l-shaped beige floor and ceramic tile open concept kitchen idea in Phoenix with a farmhouse sink, recessed-panel cabinets, gray cabinets, ceramic backsplash, stainless steel appliances, two islands, wood countertops and gray backsplash
Open concept kitchen - large mediterranean l-shaped beige floor and ceramic tile open concept kitchen idea in Phoenix with a farmhouse sink, recessed-panel cabinets, gray cabinets, ceramic backsplash, stainless steel appliances, two islands, wood countertops and gray backsplash
3

























