Large Mediterranean Home Design Ideas
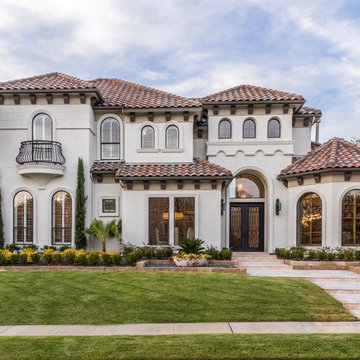
This Starwood home, located in Frisco, TX, was originally designed in the Mediterranean-Tuscan style, typical of the late 90’s and early 2k period. Over the past few years, the home’s interior had been fully renovated to reflect a more clean-transitional look. Aquaterra’s goal for this landscape, pool and outdoor living renovation project was to harmonize the exterior with the interior by creating that same timeless feel. Defining new gathering spots, enhancing flow and maximizing space, with a balance of form and function, was our top priority.
Wade Griffith Photography

Large tuscan master travertine floor and beige floor freestanding bathtub photo in San Diego with an undermount sink, shaker cabinets, white walls and dark wood cabinets
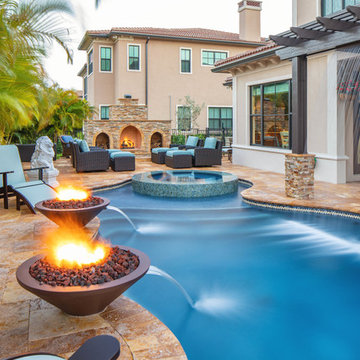
This amazing pool and spa in Parkland, Florida is the ultimate backyard style retreat with pergola that features an incredibly soothing rain curtain, sunshelf for sun lounging, fire bowl fountains, and custom fireplace for those crisp winter nights in Florida!

Large tuscan master white tile and cement tile cement tile floor and blue floor bathroom photo in Los Angeles with distressed cabinets, a one-piece toilet, white walls, an undermount sink, marble countertops, white countertops and beaded inset cabinets

Example of a large tuscan concrete floor and beige floor sunroom design in Miami with a standard fireplace, a stone fireplace and a standard ceiling

Design showroom Kitchen for Gabriel Builders featuring a limestone hood, mosaic tile backsplash, pewter island, wolf appliances, exposed fir beams, limestone floors, and pot filler. Rear pantry hosts a wine cooler and ice machine and storage for parties or set up space for caterers
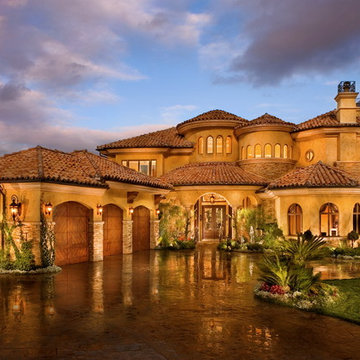
"My Plaster finishes took me all the way to Dubai!! I'm back and ready to rock for you!! This finish is "Tuscany" from Texston Co. you'll never find a better plaster company!!!!!
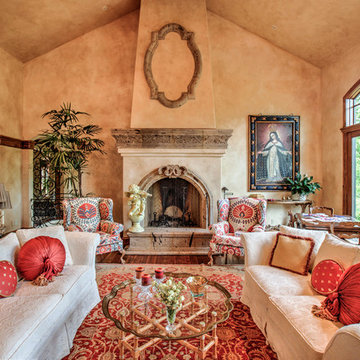
Large tuscan formal and enclosed medium tone wood floor living room photo in Kansas City with beige walls, a standard fireplace, a stone fireplace and no tv

Master Bathroom blue and green color walls Sherwin Williams Silver Strand 7057 white cabinetry
Quartzite counters Taj Mahal and San Michele Crema Porcelain vein cut from Daltile flooring Alabaster Sherwin Williams 7008 trim and 7008 on Custom Cabinetry made for client
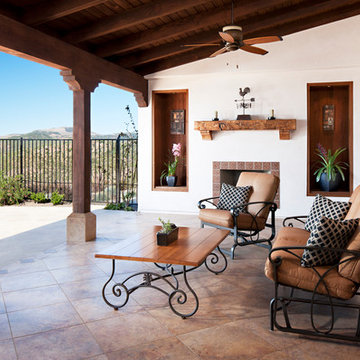
Centered on seamless transitions of indoor and outdoor living, this open-planned Spanish Ranch style home is situated atop a modest hill overlooking Western San Diego County. The design references a return to historic Rancho Santa Fe style by utilizing a smooth hand troweled stucco finish, heavy timber accents, and clay tile roofing. By accurately identifying the peak view corridors the house is situated on the site in such a way where the public spaces enjoy panoramic valley views, while the master suite and private garden are afforded majestic hillside views.
As see in San Diego magazine, November 2011
http://www.sandiegomagazine.com/San-Diego-Magazine/November-2011/Hilltop-Hacienda/
Photos by: Zack Benson

Martin King
Inspiration for a large mediterranean l-shaped limestone floor and beige floor open concept kitchen remodel in Orange County with a farmhouse sink, recessed-panel cabinets, white cabinets, beige backsplash, stainless steel appliances, limestone backsplash, limestone countertops and an island
Inspiration for a large mediterranean l-shaped limestone floor and beige floor open concept kitchen remodel in Orange County with a farmhouse sink, recessed-panel cabinets, white cabinets, beige backsplash, stainless steel appliances, limestone backsplash, limestone countertops and an island

Architect: Don Nulty
Large tuscan terra-cotta curved metal railing staircase photo in Santa Barbara with tile risers
Large tuscan terra-cotta curved metal railing staircase photo in Santa Barbara with tile risers

Example of a large tuscan wooden l-shaped metal railing staircase design in Miami with painted risers

This project, by Houston based pool builder and authorized Ledge Lounger Dealer, Custom Design Pools, features multiple seating areas, both in pool and out of pool, making it ideal for entertaining and socializing.
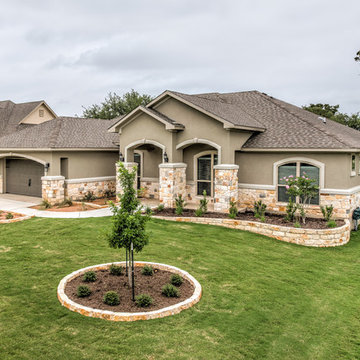
Large mediterranean gray one-story stucco exterior home idea in Austin with a hip roof

Architect: Don Nulty
Inspiration for a large mediterranean u-shaped terra-cotta tile kitchen remodel in Santa Barbara with recessed-panel cabinets, paneled appliances, wood countertops, white cabinets, white backsplash, an island and an undermount sink
Inspiration for a large mediterranean u-shaped terra-cotta tile kitchen remodel in Santa Barbara with recessed-panel cabinets, paneled appliances, wood countertops, white cabinets, white backsplash, an island and an undermount sink

Large tuscan u-shaped terra-cotta tile kitchen photo in Atlanta with shaker cabinets, blue cabinets, wood countertops, multicolored backsplash, stainless steel appliances, an island, a farmhouse sink and brown countertops

We transformed this room from an outdated southwest style space to this elegant Spanish style living room. The fireplace was redesigned and an arched passage to the dining was added to better define the spaces. The balance of materials that help create this space are the old world terra cotta tiles, smooth plaster walls, hand carved stone fireplace and rough wood stained ceiling.
Furniture, decorative lighting and accessories by Irma Shaw Designs.
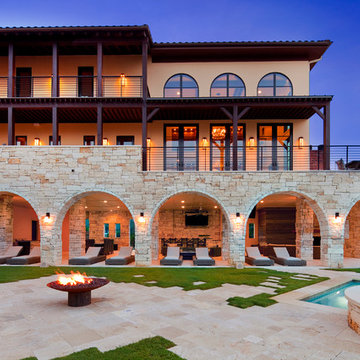
Large mediterranean beige three-story stone exterior home idea in Austin with a shingle roof
Large Mediterranean Home Design Ideas

Large tuscan l-shaped kitchen photo in Kansas City with an undermount sink, raised-panel cabinets, dark wood cabinets, granite countertops, beige backsplash, stainless steel appliances and an island
2
























