Laundry Room with a Drop-In Sink and Raised-Panel Cabinets Ideas
Refine by:
Budget
Sort by:Popular Today
201 - 220 of 655 photos
Item 1 of 3
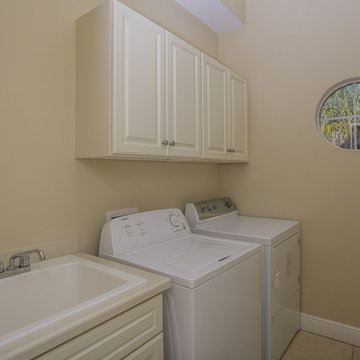
CMS Photography - Sarasota
Mid-sized elegant ceramic tile and beige floor dedicated laundry room photo in Tampa with a drop-in sink, raised-panel cabinets, white cabinets, beige walls and a side-by-side washer/dryer
Mid-sized elegant ceramic tile and beige floor dedicated laundry room photo in Tampa with a drop-in sink, raised-panel cabinets, white cabinets, beige walls and a side-by-side washer/dryer
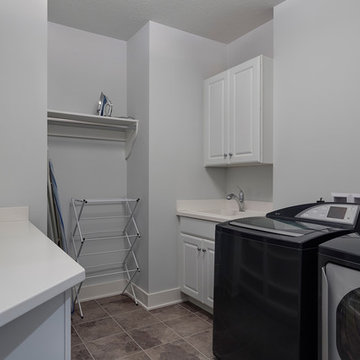
David Bryce
Example of a mid-sized trendy galley ceramic tile dedicated laundry room design in Other with a drop-in sink, raised-panel cabinets, white cabinets, solid surface countertops, gray walls and a side-by-side washer/dryer
Example of a mid-sized trendy galley ceramic tile dedicated laundry room design in Other with a drop-in sink, raised-panel cabinets, white cabinets, solid surface countertops, gray walls and a side-by-side washer/dryer
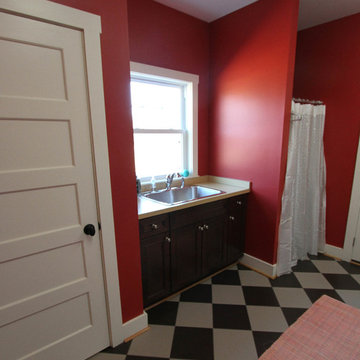
Multi functional mud room in a rural farm setting. Shower, toilet area, washer dryer, utility sink with a punch of color with black and white tile set diagonally to create more interest. Built by Foreman Builders, Winchester VA.
e.g. Photography by Manon Roderick
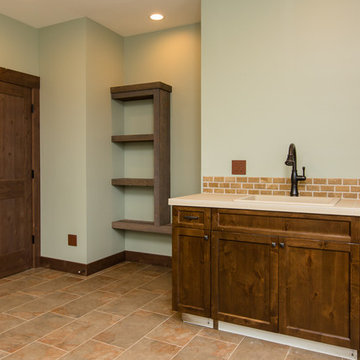
Mid-sized mountain style ceramic tile and beige floor dedicated laundry room photo in Portland with a drop-in sink, raised-panel cabinets, green walls, a side-by-side washer/dryer and dark wood cabinets
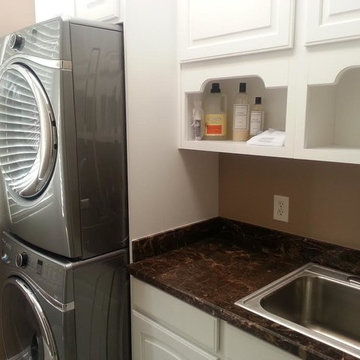
Inspiration for a mid-sized timeless galley utility room remodel in Las Vegas with a drop-in sink, raised-panel cabinets, white cabinets, beige walls, a stacked washer/dryer and granite countertops
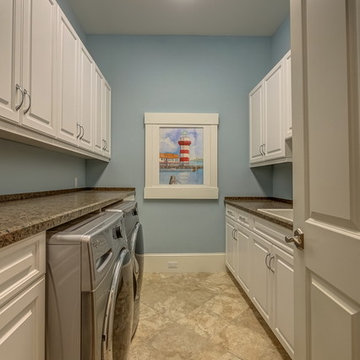
Example of a large transitional galley porcelain tile and beige floor dedicated laundry room design in Other with a drop-in sink, raised-panel cabinets, white cabinets, quartz countertops, blue walls and a side-by-side washer/dryer
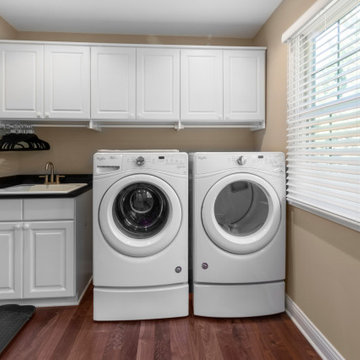
To move or not to move — that is the question many homeowners are asking as they consider whether to upgrade their existing residence or pack up and find a new one. It was that exact question that was discussed by this homeowner as they evaluated their traditional two-story home in Fontana. Built in 2001, this cedar-sided 3,500-square-foot home features five bedrooms, three-and-a-half baths, and a full basement.
During renovation projects like the these, we have the ability and flexibility to work across many different architectural styles. Our main focus is to work with clients to get a good sense of their personal style, what features they’re most attracted to, and balance those with the fundamental principles of good design – function, balance, proportion and flow – to make sure that they have a unified vision for the home.
After extensive demolition of the kitchen, family room, master bath, laundry room, powder room, master bedroom and adjacent hallways, we began transforming the space into one that the family could truly utilize in an all new way. In addition to installing structural beams to support the second floor loads and pushing out two non-structural walls in order to enlarge the master bath, the renovation team installed a new kitchen island, added quartz countertops in the kitchen and master bath plus installed new Kohler sinks, toilets and accessories in the kitchen and bath.
Underscoring the belief that an open great room should offer a welcoming environment, the renovated space now offers an inviting haven for the homeowners and their guests. The open family room boasts a new gas fireplace complete with custom surround, mantel and bookcases. Underfoot, hardwood floors featuring American walnut add warmth to the home’s interior.
Continuity is achieved throughout the first floor by accenting posts, handrails and spindles all with the same rich walnut.
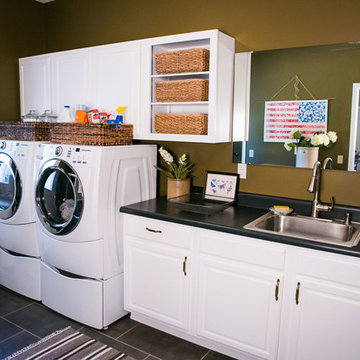
Transitional Laundry with white painted cabinets and laminate counter tops.
Kliethermes Homes & Remodeling, Inc., Columbia, MO
Alicia Troesser
Example of a large transitional single-wall vinyl floor dedicated laundry room design in St Louis with a drop-in sink, raised-panel cabinets, white cabinets, laminate countertops, green walls and a side-by-side washer/dryer
Example of a large transitional single-wall vinyl floor dedicated laundry room design in St Louis with a drop-in sink, raised-panel cabinets, white cabinets, laminate countertops, green walls and a side-by-side washer/dryer
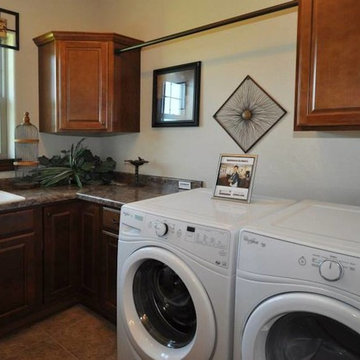
Dedicated laundry room - mid-sized l-shaped ceramic tile dedicated laundry room idea in Milwaukee with a drop-in sink, raised-panel cabinets, medium tone wood cabinets, granite countertops, beige walls and a side-by-side washer/dryer
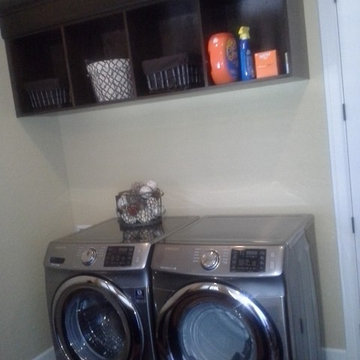
Example of a small classic u-shaped porcelain tile dedicated laundry room design in Portland with raised-panel cabinets, dark wood cabinets, granite countertops, a side-by-side washer/dryer, a drop-in sink and beige walls
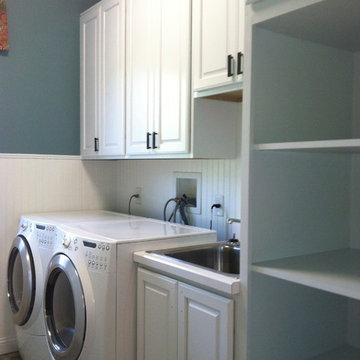
Example of a transitional laundry room design in Cincinnati with a drop-in sink, raised-panel cabinets, white cabinets, blue walls and a side-by-side washer/dryer
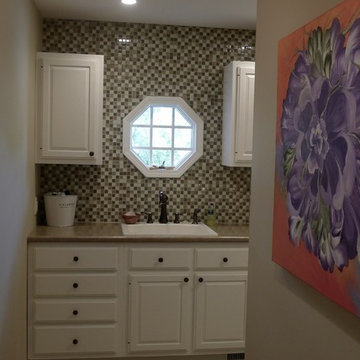
This laundry was part of a full first floor remodel. You can see the before picture of this space and see that the room is slightly split, as we added a powder room that is entered from the garage as it used from the outdoor pool area. We re-used some of the original kitchen cabinetry and had them painted. New lighting, mosaic tile, porcelain floor and plenty of storage give a new life to this space.
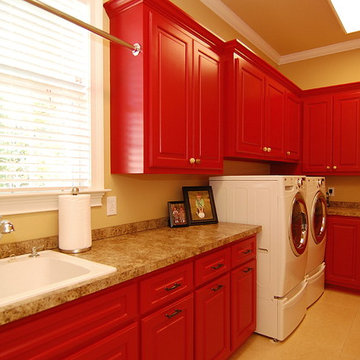
Large elegant u-shaped ceramic tile and beige floor laundry room photo in Charleston with a drop-in sink, raised-panel cabinets, red cabinets, laminate countertops, brown walls and a side-by-side washer/dryer
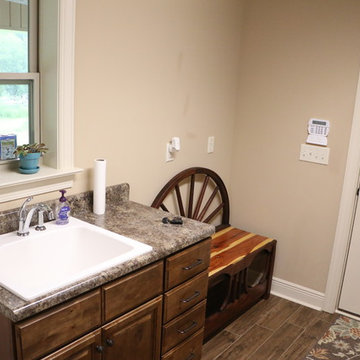
Inspiration for a mid-sized rustic brown floor utility room remodel in Other with a drop-in sink, beige walls, raised-panel cabinets, medium tone wood cabinets, granite countertops and a side-by-side washer/dryer
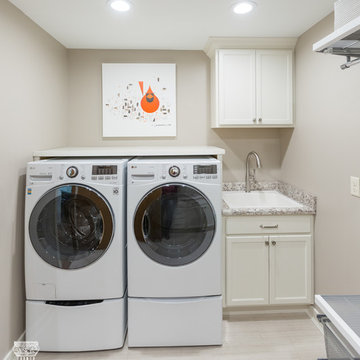
©RVP Photography
Example of a mid-sized classic u-shaped porcelain tile and beige floor dedicated laundry room design in Cincinnati with a drop-in sink, raised-panel cabinets, white cabinets, laminate countertops, beige walls, a side-by-side washer/dryer and multicolored countertops
Example of a mid-sized classic u-shaped porcelain tile and beige floor dedicated laundry room design in Cincinnati with a drop-in sink, raised-panel cabinets, white cabinets, laminate countertops, beige walls, a side-by-side washer/dryer and multicolored countertops
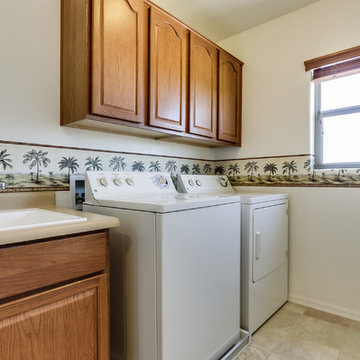
Executive Height Sink Vanity
Oak Cabinets
32" Oak Wall Cabinets
12" Quartz Tile
Whole Home Fire Sprinklers
Dual-Pane Windows
Dedicated laundry room - large traditional galley travertine floor dedicated laundry room idea in Phoenix with a drop-in sink, raised-panel cabinets, medium tone wood cabinets, solid surface countertops, white walls and a side-by-side washer/dryer
Dedicated laundry room - large traditional galley travertine floor dedicated laundry room idea in Phoenix with a drop-in sink, raised-panel cabinets, medium tone wood cabinets, solid surface countertops, white walls and a side-by-side washer/dryer
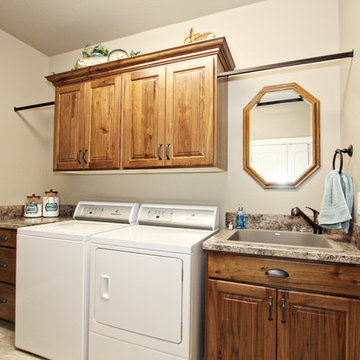
Lisa Brown - Photographer
Inspiration for a large timeless galley ceramic tile and beige floor utility room remodel in Other with a drop-in sink, raised-panel cabinets, granite countertops, beige walls, a side-by-side washer/dryer and medium tone wood cabinets
Inspiration for a large timeless galley ceramic tile and beige floor utility room remodel in Other with a drop-in sink, raised-panel cabinets, granite countertops, beige walls, a side-by-side washer/dryer and medium tone wood cabinets
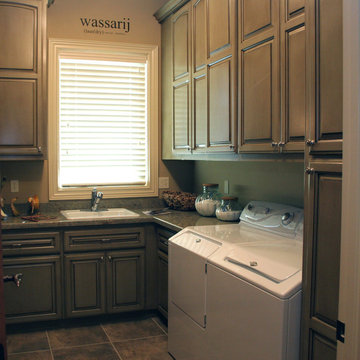
Example of a classic l-shaped ceramic tile dedicated laundry room design in Boise with a drop-in sink, raised-panel cabinets, gray cabinets, beige walls and a side-by-side washer/dryer
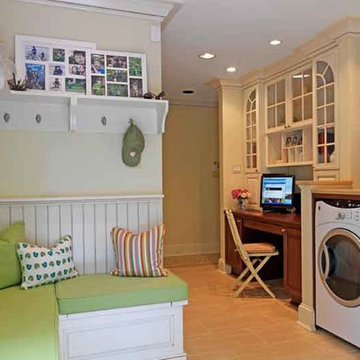
Dawkins Development Group | NY Contractor | Design-Build Firm
Elegant single-wall ceramic tile and brown floor dedicated laundry room photo in New York with a drop-in sink, raised-panel cabinets, white cabinets, quartz countertops, beige walls and a side-by-side washer/dryer
Elegant single-wall ceramic tile and brown floor dedicated laundry room photo in New York with a drop-in sink, raised-panel cabinets, white cabinets, quartz countertops, beige walls and a side-by-side washer/dryer
Laundry Room with a Drop-In Sink and Raised-Panel Cabinets Ideas
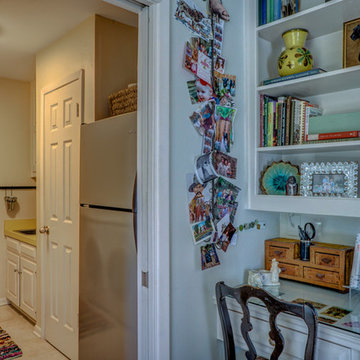
Utility room - mid-sized traditional galley ceramic tile utility room idea in Austin with a drop-in sink, raised-panel cabinets, white cabinets, laminate countertops, beige walls and a side-by-side washer/dryer
11





