Laundry Room with a Drop-In Sink Ideas
Refine by:
Budget
Sort by:Popular Today
21 - 40 of 6,250 photos
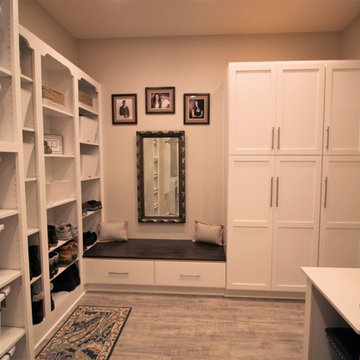
This newly constructed home in Jackson's Grant is stunning, but this client wanted to change an under-utilized space to create what we are calling "home central". We designed and added a much larger laundry room / mudroom combo room with storage galore, sewing and ironing stations, a stunning library, and an adjacent pocket office with the perfect space for keeping this family in order with style! Don't let our name fool you, we design and sell cabinetry for every room! Featuring Bertch cabinetry.

This laundry room elevates the space from a functional workroom to a domestic destination.
Dedicated laundry room - mid-sized transitional galley dedicated laundry room idea in DC Metro with a drop-in sink and white cabinets
Dedicated laundry room - mid-sized transitional galley dedicated laundry room idea in DC Metro with a drop-in sink and white cabinets
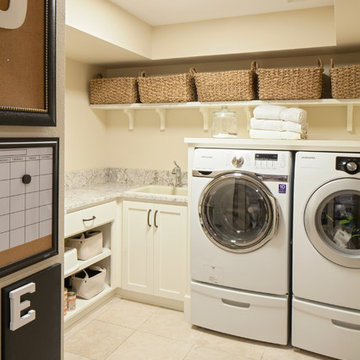
Sally Painter
Laundry room - traditional l-shaped beige floor laundry room idea in Portland with a drop-in sink, shaker cabinets, white cabinets, beige walls, a side-by-side washer/dryer and beige countertops
Laundry room - traditional l-shaped beige floor laundry room idea in Portland with a drop-in sink, shaker cabinets, white cabinets, beige walls, a side-by-side washer/dryer and beige countertops
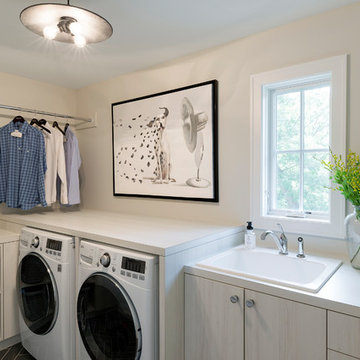
Example of a transitional dedicated laundry room design in Minneapolis with a drop-in sink, flat-panel cabinets, white walls and a side-by-side washer/dryer

Robb Siverson Photography
Small transitional single-wall porcelain tile dedicated laundry room photo in Other with a drop-in sink, flat-panel cabinets, dark wood cabinets, quartz countertops, beige walls and a side-by-side washer/dryer
Small transitional single-wall porcelain tile dedicated laundry room photo in Other with a drop-in sink, flat-panel cabinets, dark wood cabinets, quartz countertops, beige walls and a side-by-side washer/dryer

Huge trendy u-shaped ceramic tile and multicolored floor dedicated laundry room photo in Houston with a drop-in sink, gray cabinets, white walls, a side-by-side washer/dryer and white countertops
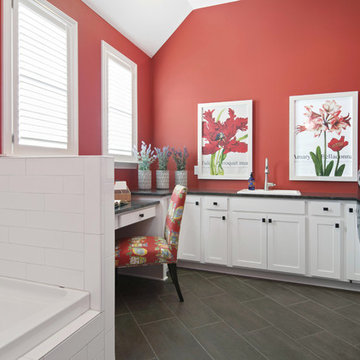
Anne Buskirk Photography
Example of a transitional gray floor laundry room design in Indianapolis with a drop-in sink, shaker cabinets, yellow cabinets, red walls and black countertops
Example of a transitional gray floor laundry room design in Indianapolis with a drop-in sink, shaker cabinets, yellow cabinets, red walls and black countertops
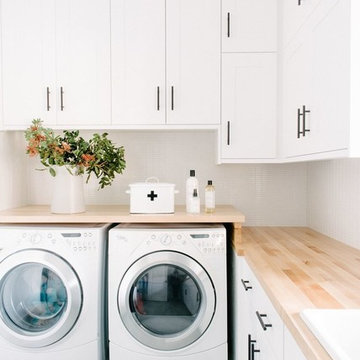
Shop the Look, See the Photo Tour here: https://www.studio-mcgee.com/search?q=Riverbottoms+remodel
Watch the Webisode:
https://www.youtube.com/playlist?list=PLFvc6K0dvK3camdK1QewUkZZL9TL9kmgy
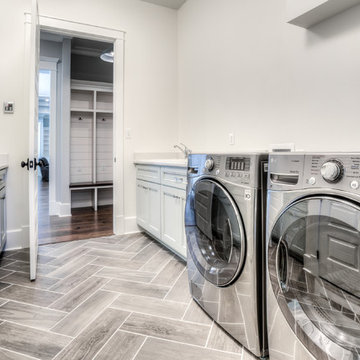
Inspiration for a mid-sized craftsman galley porcelain tile laundry room remodel in Atlanta with a drop-in sink, quartz countertops, gray walls, a side-by-side washer/dryer and gray cabinets
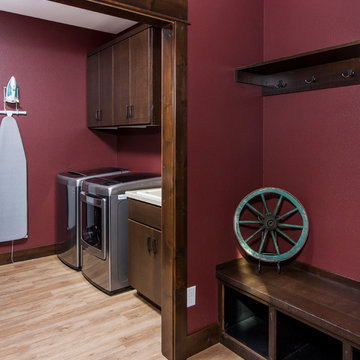
Mountain style single-wall light wood floor laundry room photo in Other with a drop-in sink, flat-panel cabinets, dark wood cabinets, red walls and a side-by-side washer/dryer

Dedicated laundry room - mid-sized transitional l-shaped dark wood floor dedicated laundry room idea in Atlanta with a drop-in sink, shaker cabinets, white cabinets, quartz countertops, gray walls, a side-by-side washer/dryer and black countertops

Utility room - mid-sized rustic l-shaped dark wood floor utility room idea in Other with medium tone wood cabinets, laminate countertops, a drop-in sink and brown walls
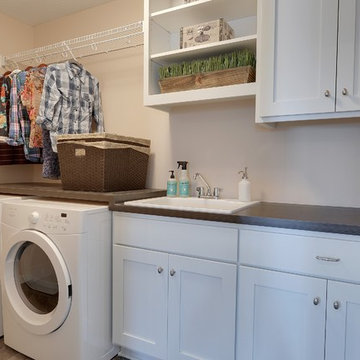
Convenient upstairs laundry room. Photography by Spacecrafting
Inspiration for a large timeless single-wall porcelain tile dedicated laundry room remodel in Minneapolis with a drop-in sink, recessed-panel cabinets, white cabinets, laminate countertops, beige walls and a side-by-side washer/dryer
Inspiration for a large timeless single-wall porcelain tile dedicated laundry room remodel in Minneapolis with a drop-in sink, recessed-panel cabinets, white cabinets, laminate countertops, beige walls and a side-by-side washer/dryer

Builder: AVB Inc.
Interior Design: Vision Interiors by Visbeen
Photographer: Ashley Avila Photography
The Holloway blends the recent revival of mid-century aesthetics with the timelessness of a country farmhouse. Each façade features playfully arranged windows tucked under steeply pitched gables. Natural wood lapped siding emphasizes this homes more modern elements, while classic white board & batten covers the core of this house. A rustic stone water table wraps around the base and contours down into the rear view-out terrace.
Inside, a wide hallway connects the foyer to the den and living spaces through smooth case-less openings. Featuring a grey stone fireplace, tall windows, and vaulted wood ceiling, the living room bridges between the kitchen and den. The kitchen picks up some mid-century through the use of flat-faced upper and lower cabinets with chrome pulls. Richly toned wood chairs and table cap off the dining room, which is surrounded by windows on three sides. The grand staircase, to the left, is viewable from the outside through a set of giant casement windows on the upper landing. A spacious master suite is situated off of this upper landing. Featuring separate closets, a tiled bath with tub and shower, this suite has a perfect view out to the rear yard through the bedrooms rear windows. All the way upstairs, and to the right of the staircase, is four separate bedrooms. Downstairs, under the master suite, is a gymnasium. This gymnasium is connected to the outdoors through an overhead door and is perfect for athletic activities or storing a boat during cold months. The lower level also features a living room with view out windows and a private guest suite.
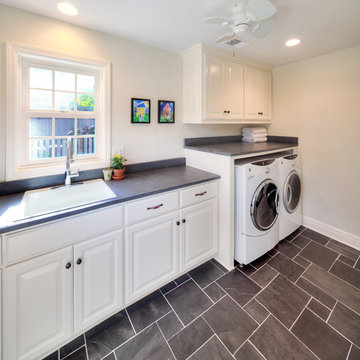
James Maidhof
Example of a large classic single-wall porcelain tile dedicated laundry room design in Kansas City with a drop-in sink, raised-panel cabinets, white cabinets, gray walls and a side-by-side washer/dryer
Example of a large classic single-wall porcelain tile dedicated laundry room design in Kansas City with a drop-in sink, raised-panel cabinets, white cabinets, gray walls and a side-by-side washer/dryer
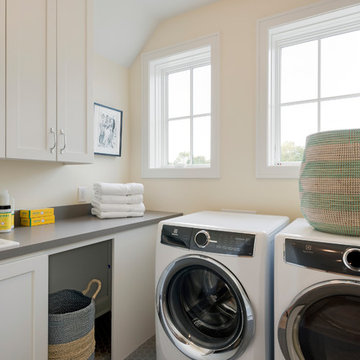
Dedicated laundry room - mid-sized transitional ceramic tile and gray floor dedicated laundry room idea in Minneapolis with a drop-in sink, shaker cabinets, white cabinets, a side-by-side washer/dryer, quartz countertops, white walls and gray countertops

BCNK Photography
Example of a small transitional l-shaped ceramic tile and beige floor utility room design in Phoenix with a drop-in sink, raised-panel cabinets, white cabinets, laminate countertops, beige walls and a side-by-side washer/dryer
Example of a small transitional l-shaped ceramic tile and beige floor utility room design in Phoenix with a drop-in sink, raised-panel cabinets, white cabinets, laminate countertops, beige walls and a side-by-side washer/dryer

Convenient upstairs laundry with gray washer and dryer. Plenty of built-in storage and a clothes rack to hang shirts and other laundry.
Photography by Spacecrafting
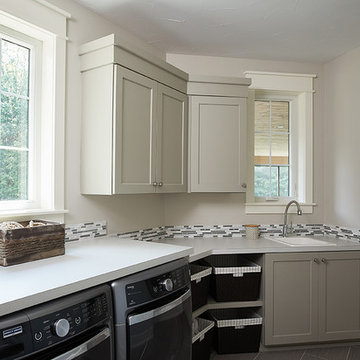
Ashley Avila Photography
Dedicated laundry room - transitional gray floor dedicated laundry room idea in Grand Rapids with a drop-in sink, shaker cabinets, gray cabinets, gray walls, a side-by-side washer/dryer and gray countertops
Dedicated laundry room - transitional gray floor dedicated laundry room idea in Grand Rapids with a drop-in sink, shaker cabinets, gray cabinets, gray walls, a side-by-side washer/dryer and gray countertops
Laundry Room with a Drop-In Sink Ideas
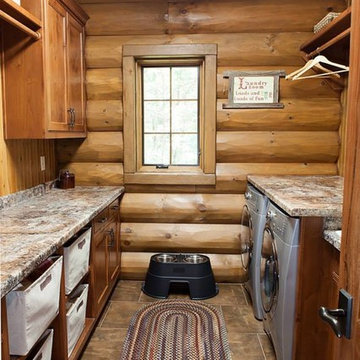
Designed & Built by Wisconsin Log Homes / Photos by KCJ Studios
Inspiration for a mid-sized rustic galley ceramic tile dedicated laundry room remodel in Other with a drop-in sink, flat-panel cabinets, medium tone wood cabinets, marble countertops, brown walls and a side-by-side washer/dryer
Inspiration for a mid-sized rustic galley ceramic tile dedicated laundry room remodel in Other with a drop-in sink, flat-panel cabinets, medium tone wood cabinets, marble countertops, brown walls and a side-by-side washer/dryer
2





