Laundry Room with an Undermount Sink Ideas
Refine by:
Budget
Sort by:Popular Today
141 - 160 of 11,845 photos
Item 1 of 3
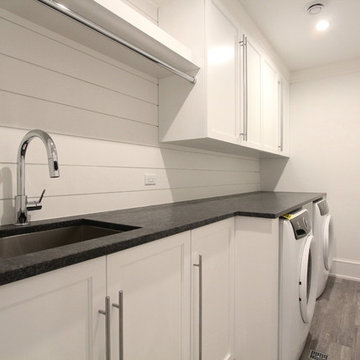
Example of a mid-sized transitional single-wall medium tone wood floor and brown floor dedicated laundry room design in New York with an undermount sink, shaker cabinets, white cabinets, white walls, a side-by-side washer/dryer and black countertops
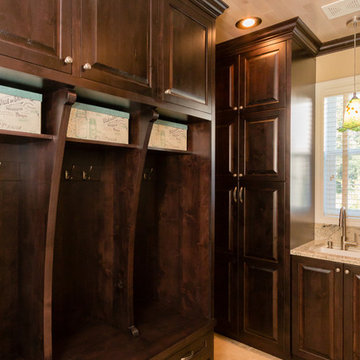
Modern Design Cabinetry
Inspiration for a small transitional l-shaped travertine floor utility room remodel in Minneapolis with an undermount sink, raised-panel cabinets, dark wood cabinets, granite countertops, beige walls and a stacked washer/dryer
Inspiration for a small transitional l-shaped travertine floor utility room remodel in Minneapolis with an undermount sink, raised-panel cabinets, dark wood cabinets, granite countertops, beige walls and a stacked washer/dryer
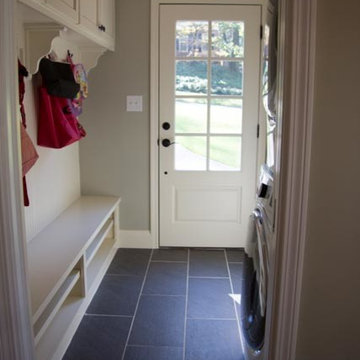
c + a studio
Example of a mid-sized classic l-shaped medium tone wood floor utility room design in Atlanta with an undermount sink, shaker cabinets, white cabinets, granite countertops, gray walls and a stacked washer/dryer
Example of a mid-sized classic l-shaped medium tone wood floor utility room design in Atlanta with an undermount sink, shaker cabinets, white cabinets, granite countertops, gray walls and a stacked washer/dryer
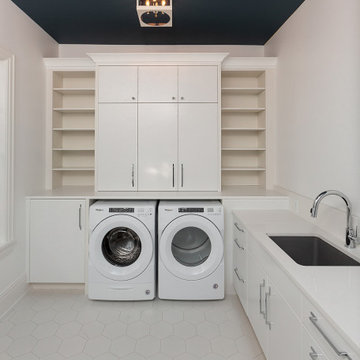
Spacious laundry room
Huge transitional l-shaped ceramic tile and white floor dedicated laundry room photo in Detroit with an undermount sink, flat-panel cabinets, white cabinets, quartzite countertops, white walls, a side-by-side washer/dryer and white countertops
Huge transitional l-shaped ceramic tile and white floor dedicated laundry room photo in Detroit with an undermount sink, flat-panel cabinets, white cabinets, quartzite countertops, white walls, a side-by-side washer/dryer and white countertops
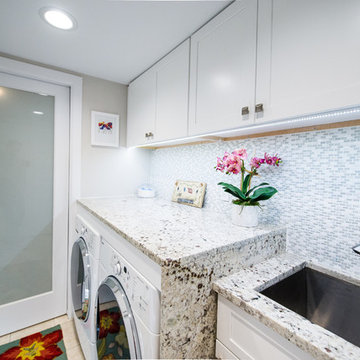
This laundry room, was a space room in the back of the house where all the extra items would normally go. We converted it into a laundry room for better usage of the space. The compact design holds the laundry, linen closet, water meter, electrical panel and tons of storage all blend in seememless into the space to make this room fresh and inviting.
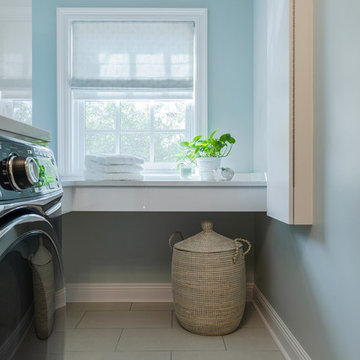
Mid-sized transitional l-shaped ceramic tile and beige floor dedicated laundry room photo in New Orleans with an undermount sink, flat-panel cabinets, white cabinets, quartzite countertops, a side-by-side washer/dryer, white countertops and blue walls
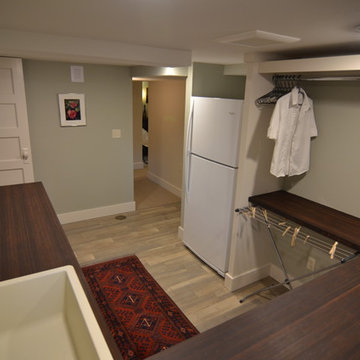
Photographs by Michael Roloff
Laundry room - large contemporary ceramic tile laundry room idea in Portland with an undermount sink, shaker cabinets, white cabinets, wood countertops, gray walls and a side-by-side washer/dryer
Laundry room - large contemporary ceramic tile laundry room idea in Portland with an undermount sink, shaker cabinets, white cabinets, wood countertops, gray walls and a side-by-side washer/dryer
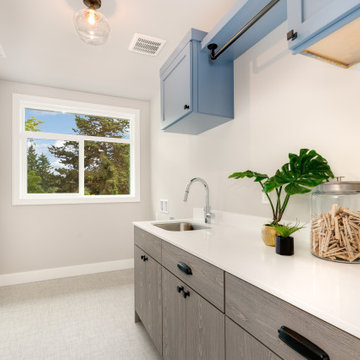
Example of a large country galley gray floor dedicated laundry room design in Seattle with an undermount sink, flat-panel cabinets, gray cabinets, white walls and a side-by-side washer/dryer
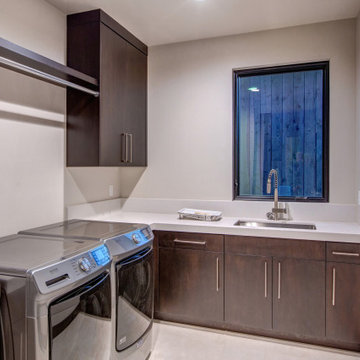
Inspiration for a dedicated laundry room remodel in Salt Lake City with an undermount sink, flat-panel cabinets, dark wood cabinets, granite countertops, a side-by-side washer/dryer and white countertops
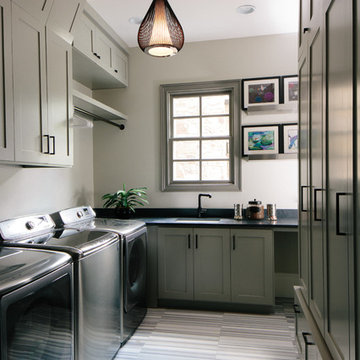
Example of a minimalist u-shaped porcelain tile laundry room design in Atlanta with an undermount sink, gray cabinets, gray walls and shaker cabinets

Inspiration for a large modern ceramic tile and gray floor utility room remodel in Chicago with an undermount sink, flat-panel cabinets, medium tone wood cabinets, white walls, a stacked washer/dryer and white countertops

Original to the home was a beautiful stained glass window. The homeowner’s wanted to reuse it and since the laundry room had no exterior window, it was perfect. Natural light from the skylight above the back stairway filters through it and illuminates the laundry room. What was an otherwise mundane space now showcases a beautiful art piece. The room also features one of Cambria’s newest counter top colors, Parys. The rich blue and gray tones are seen again in the blue wall paint and the stainless steel sink and faucet finish. Twin Cities Closet Company provided for this small space making the most of every square inch.

This beautiful custom home located in Stowe, will serve as a primary residence for our wonderful clients and there family for years to come. With expansive views of Mt. Mansfield and Stowe Mountain Resort, this is the quintessential year round ski home. We worked closely with Bensonwood, who provided us with the beautiful timber frame elements as well as the high performance shell package.
Durable Western Red Cedar on the exterior will provide long lasting beauty and weather resistance. Custom interior builtins, Masonry, Cabinets, Mill Work, Doors, Wine Cellar, Bunk Beds and Stairs help to celebrate our talented in house craftsmanship.
Landscaping and hardscape Patios, Walkways and Terrace’s, along with the fire pit and gardens will insure this magnificent property is enjoyed year round.
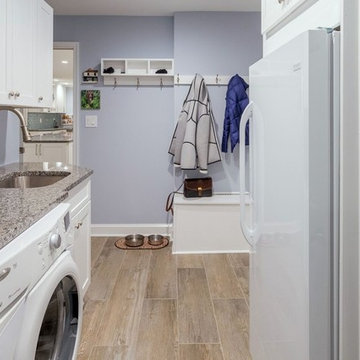
Inspiration for a mid-sized transitional porcelain tile utility room remodel in Orange County with an undermount sink, shaker cabinets, white cabinets, granite countertops, a side-by-side washer/dryer, gray countertops and blue walls

Extensive storage and counter space help make laundry chores easier in this multi-purpose laundry room. Front-loading, side-by-side washer and dryer are state-of-the-art. For a personal touch, I framed my client's treasured collection of Norman Rockwell plates and displayed them around the window. The red-edged tile picks up the red accents throughout the room.
Photo by Holger Obenaus Photography
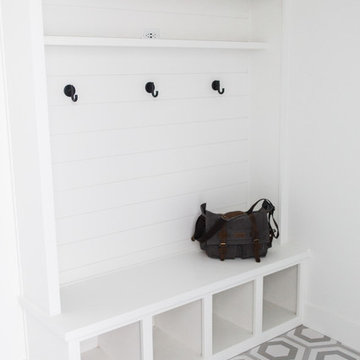
Example of a mid-sized country porcelain tile and gray floor utility room design in Austin with an undermount sink, shaker cabinets, white cabinets, quartz countertops, white walls, a side-by-side washer/dryer and black countertops
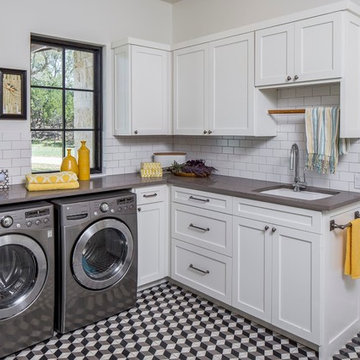
Inspiration for a transitional l-shaped dedicated laundry room remodel in Other with an undermount sink, shaker cabinets, white cabinets, white walls and a side-by-side washer/dryer

Example of a transitional single-wall medium tone wood floor, brown floor and wallpaper dedicated laundry room design in Other with an undermount sink, shaker cabinets, white cabinets, quartz countertops, black backsplash, quartz backsplash, multicolored walls, a stacked washer/dryer and black countertops

Large farmhouse single-wall porcelain tile and gray floor utility room photo in Portland with an undermount sink, shaker cabinets, white cabinets, wood countertops, wood backsplash, white walls, a side-by-side washer/dryer and beige countertops
Laundry Room with an Undermount Sink Ideas
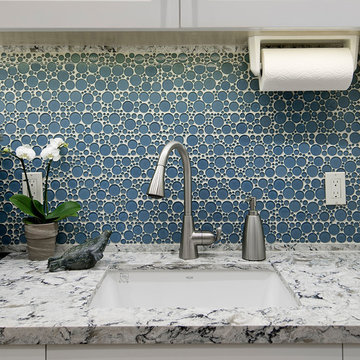
Jim Bartsch Photography
Inspiration for a mid-sized transitional dedicated laundry room remodel in Santa Barbara with an undermount sink, flat-panel cabinets, white cabinets, solid surface countertops and a side-by-side washer/dryer
Inspiration for a mid-sized transitional dedicated laundry room remodel in Santa Barbara with an undermount sink, flat-panel cabinets, white cabinets, solid surface countertops and a side-by-side washer/dryer
8





