Laundry Room with an Undermount Sink Ideas
Refine by:
Budget
Sort by:Popular Today
81 - 100 of 11,845 photos
Item 1 of 3
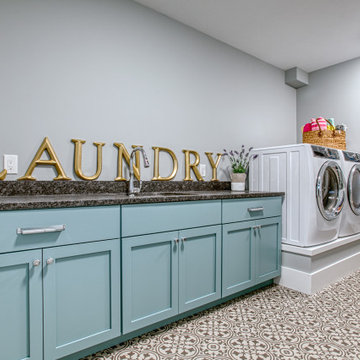
Inspiration for a large timeless single-wall gray floor dedicated laundry room remodel in Other with an undermount sink, shaker cabinets, blue cabinets, gray walls, a side-by-side washer/dryer and gray countertops

Dedicated laundry room - large country single-wall porcelain tile and multicolored floor dedicated laundry room idea in Charleston with an undermount sink, recessed-panel cabinets, black cabinets, marble countertops, white walls, a side-by-side washer/dryer and gray countertops

Contemporary Style
Architectural Photography - Ron Rosenzweig
Large trendy single-wall marble floor laundry room photo in Miami with an undermount sink, recessed-panel cabinets, black cabinets, marble countertops, beige walls and a side-by-side washer/dryer
Large trendy single-wall marble floor laundry room photo in Miami with an undermount sink, recessed-panel cabinets, black cabinets, marble countertops, beige walls and a side-by-side washer/dryer

Photography by Picture Perfect House
Inspiration for a mid-sized transitional single-wall porcelain tile and gray floor utility room remodel in Chicago with an undermount sink, shaker cabinets, gray cabinets, quartz countertops, multicolored backsplash, cement tile backsplash, gray walls, a side-by-side washer/dryer and white countertops
Inspiration for a mid-sized transitional single-wall porcelain tile and gray floor utility room remodel in Chicago with an undermount sink, shaker cabinets, gray cabinets, quartz countertops, multicolored backsplash, cement tile backsplash, gray walls, a side-by-side washer/dryer and white countertops

Photography by Stephen Brousseau.
Utility room - mid-sized contemporary galley porcelain tile and gray floor utility room idea in Seattle with an undermount sink, flat-panel cabinets, brown cabinets, solid surface countertops, white walls, a side-by-side washer/dryer and gray countertops
Utility room - mid-sized contemporary galley porcelain tile and gray floor utility room idea in Seattle with an undermount sink, flat-panel cabinets, brown cabinets, solid surface countertops, white walls, a side-by-side washer/dryer and gray countertops
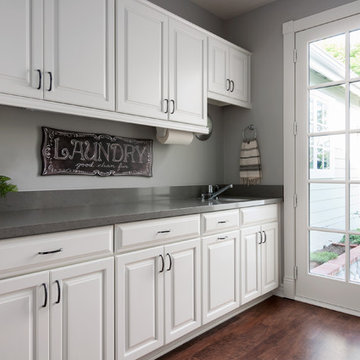
Utility room - large transitional galley medium tone wood floor utility room idea in Orange County with an undermount sink, raised-panel cabinets, white cabinets, quartz countertops, gray walls and a side-by-side washer/dryer

The laundry room was placed between the front of the house (kitchen/dining/formal living) and the back game/informal family room. Guests frequently walked by this normally private area.
Laundry room now has tall cleaning storage and custom cabinet to hide the washer/dryer when not in use. A new sink and faucet create a functional cleaning and serving space and a hidden waste bin sits on the right.

Example of a huge classic u-shaped ceramic tile and gray floor laundry room design in Minneapolis with an undermount sink, shaker cabinets, gray cabinets, quartz countertops, white backsplash, mosaic tile backsplash and white countertops
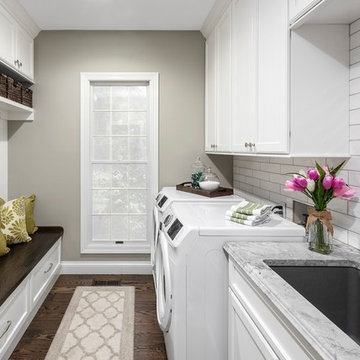
Inspiration for a mid-sized timeless galley dark wood floor and brown floor utility room remodel in St Louis with an undermount sink, recessed-panel cabinets, white cabinets, quartzite countertops, gray walls, a side-by-side washer/dryer and gray countertops
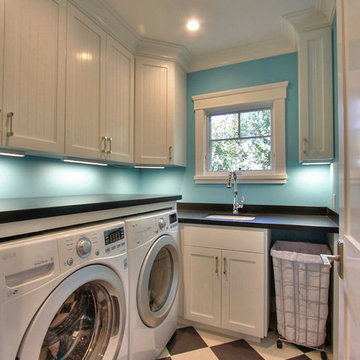
Ryan Ozubko
Mid-sized transitional l-shaped dedicated laundry room photo in San Francisco with an undermount sink, shaker cabinets, white cabinets, laminate countertops, blue walls and a side-by-side washer/dryer
Mid-sized transitional l-shaped dedicated laundry room photo in San Francisco with an undermount sink, shaker cabinets, white cabinets, laminate countertops, blue walls and a side-by-side washer/dryer
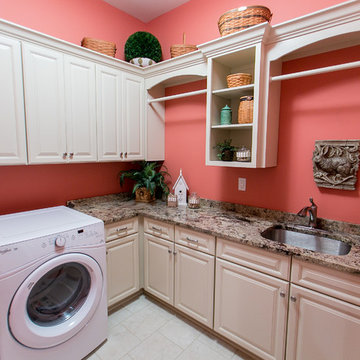
Example of a large transitional l-shaped dedicated laundry room design in Louisville with an undermount sink, raised-panel cabinets, white cabinets, granite countertops, pink walls and a side-by-side washer/dryer

Meagan Larsen Photography
Inspiration for a modern galley medium tone wood floor and brown floor utility room remodel in Denver with an undermount sink, recessed-panel cabinets, white cabinets, marble countertops, gray walls, a stacked washer/dryer and white countertops
Inspiration for a modern galley medium tone wood floor and brown floor utility room remodel in Denver with an undermount sink, recessed-panel cabinets, white cabinets, marble countertops, gray walls, a stacked washer/dryer and white countertops

Transitional l-shaped dedicated laundry room photo in Atlanta with an undermount sink, shaker cabinets, white cabinets, quartz countertops, green backsplash, a stacked washer/dryer and white countertops
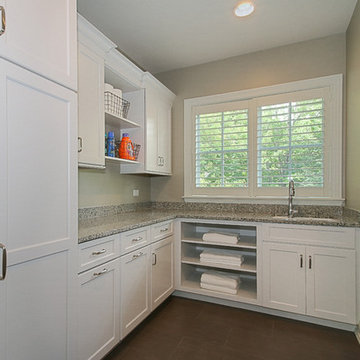
www.focus-pocus.biz
Elegant galley ceramic tile dedicated laundry room photo in Chicago with an undermount sink, recessed-panel cabinets, white cabinets, granite countertops, beige walls and a side-by-side washer/dryer
Elegant galley ceramic tile dedicated laundry room photo in Chicago with an undermount sink, recessed-panel cabinets, white cabinets, granite countertops, beige walls and a side-by-side washer/dryer
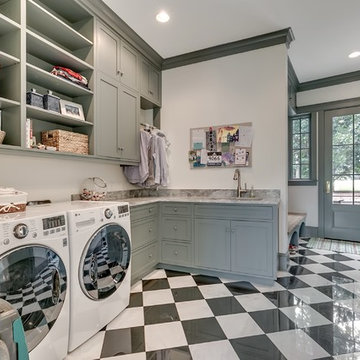
southern style, traditional design
Laundry room - country u-shaped multicolored floor laundry room idea in Other with an undermount sink, shaker cabinets, gray cabinets, white walls and gray countertops
Laundry room - country u-shaped multicolored floor laundry room idea in Other with an undermount sink, shaker cabinets, gray cabinets, white walls and gray countertops
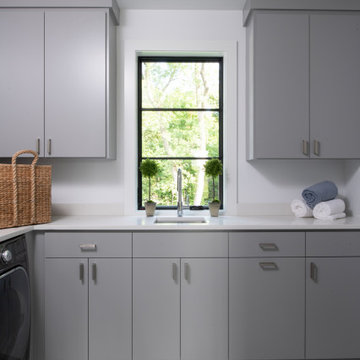
Dedicated laundry room - contemporary l-shaped multicolored floor dedicated laundry room idea in Minneapolis with an undermount sink, flat-panel cabinets, gray cabinets, white walls and white countertops
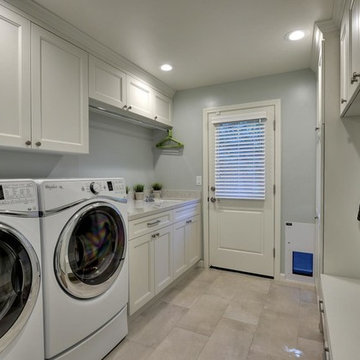
Budget analysis and project development by: May Construction, Inc.
Utility room - mid-sized transitional single-wall porcelain tile and beige floor utility room idea in San Francisco with an undermount sink, recessed-panel cabinets, white cabinets, gray walls, a side-by-side washer/dryer and quartz countertops
Utility room - mid-sized transitional single-wall porcelain tile and beige floor utility room idea in San Francisco with an undermount sink, recessed-panel cabinets, white cabinets, gray walls, a side-by-side washer/dryer and quartz countertops
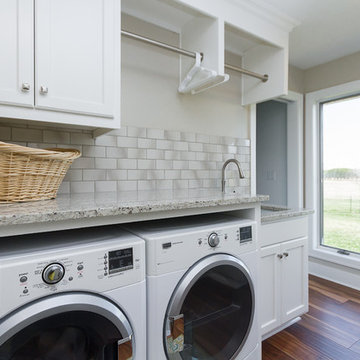
Brynn Burns
Mid-sized transitional single-wall medium tone wood floor and brown floor dedicated laundry room photo in Kansas City with an undermount sink, recessed-panel cabinets, white cabinets, granite countertops, beige walls and a side-by-side washer/dryer
Mid-sized transitional single-wall medium tone wood floor and brown floor dedicated laundry room photo in Kansas City with an undermount sink, recessed-panel cabinets, white cabinets, granite countertops, beige walls and a side-by-side washer/dryer

Transitional l-shaped medium tone wood floor and brown floor dedicated laundry room photo in Orange County with an undermount sink, shaker cabinets, white cabinets, quartz countertops, multicolored backsplash, mosaic tile backsplash, a side-by-side washer/dryer and white countertops
Laundry Room with an Undermount Sink Ideas
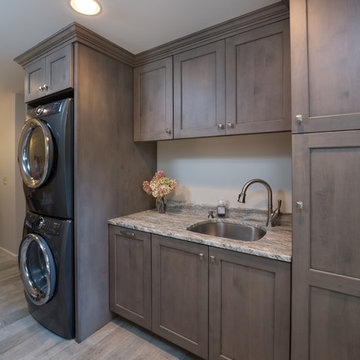
Built in laundry with tile floor, sink, leathered granite
Mid-sized elegant single-wall porcelain tile and multicolored floor utility room photo in Other with an undermount sink, recessed-panel cabinets, gray cabinets, granite countertops, gray walls and a stacked washer/dryer
Mid-sized elegant single-wall porcelain tile and multicolored floor utility room photo in Other with an undermount sink, recessed-panel cabinets, gray cabinets, granite countertops, gray walls and a stacked washer/dryer
5





