Laundry Room with an Undermount Sink Ideas
Refine by:
Budget
Sort by:Popular Today
121 - 140 of 11,845 photos
Item 1 of 3
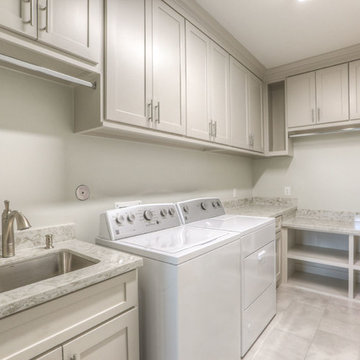
Example of a mid-sized transitional l-shaped travertine floor and beige floor dedicated laundry room design in Houston with an undermount sink, shaker cabinets, white cabinets, granite countertops, beige walls, a side-by-side washer/dryer and beige countertops
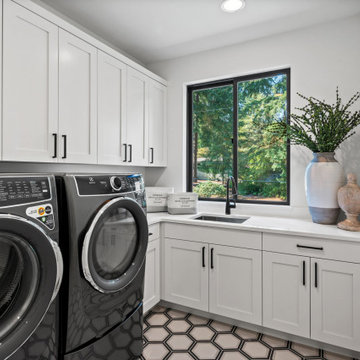
Laundry room - transitional l-shaped multicolored floor laundry room idea with an undermount sink, shaker cabinets, white cabinets, white walls, a side-by-side washer/dryer and white countertops
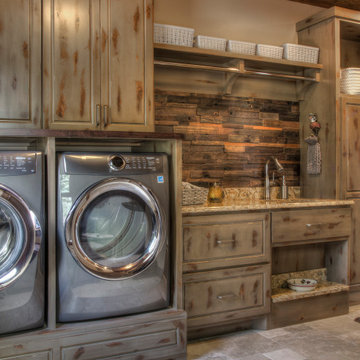
Example of a mid-sized mountain style single-wall ceramic tile and gray floor dedicated laundry room design in Minneapolis with an undermount sink, raised-panel cabinets, distressed cabinets, quartzite countertops, beige walls, a side-by-side washer/dryer and beige countertops

A mixed use mud room featuring open lockers, bright geometric tile and built in closets.
Large minimalist u-shaped ceramic tile and gray floor utility room photo in Seattle with an undermount sink, flat-panel cabinets, gray cabinets, quartz countertops, gray backsplash, ceramic backsplash, multicolored walls, a side-by-side washer/dryer and white countertops
Large minimalist u-shaped ceramic tile and gray floor utility room photo in Seattle with an undermount sink, flat-panel cabinets, gray cabinets, quartz countertops, gray backsplash, ceramic backsplash, multicolored walls, a side-by-side washer/dryer and white countertops

Huge farmhouse galley ceramic tile and beige floor utility room photo in Kansas City with an undermount sink, raised-panel cabinets, white cabinets, quartz countertops, gray walls, a stacked washer/dryer and white countertops

Inspiration for a large transitional u-shaped travertine floor and beige floor utility room remodel in Houston with an undermount sink, beaded inset cabinets, white cabinets, granite countertops, gray walls and a side-by-side washer/dryer

Large mountain style l-shaped gray floor dedicated laundry room photo in Other with an undermount sink, open cabinets, blue cabinets, white walls, a stacked washer/dryer and white countertops
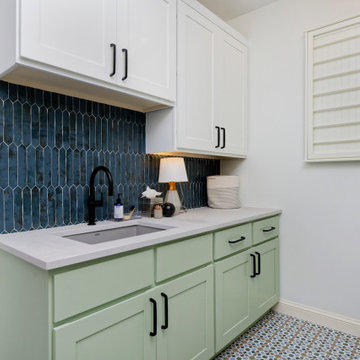
Our clients for this project asked our Montecito studio to give their house a complete facelift and renovation while they were in transit from North Carolina.
The beautiful family with young children wanted to change the kitchen, master bedroom, kids suites, and living room. We loved that our clients were not afraid of colors and patterns and were always open to pushing the envelope when we incorporated certain palettes and fabrics throughout the house.
We also accommodated some of the existing furniture from our clients' old home in NC. Our team coordinated all the logistics for them to move into their new home, including picking up their vehicles, managing the moving company, and having their home ready for when they walked in.
---
Project designed by Montecito interior designer Margarita Bravo. She serves Montecito as well as surrounding areas such as Hope Ranch, Summerland, Santa Barbara, Isla Vista, Mission Canyon, Carpinteria, Goleta, Ojai, Los Olivos, and Solvang.
---
For more about MARGARITA BRAVO, click here: https://www.margaritabravo.com/
To learn more about this project, click here:
https://www.margaritabravo.com/portfolio/interiors-bold-colorful-denver-home/

Madeline Harper Photography
Mid-sized transitional l-shaped slate floor and black floor utility room photo in Austin with an undermount sink, shaker cabinets, white cabinets, quartzite countertops, gray walls, a side-by-side washer/dryer and gray countertops
Mid-sized transitional l-shaped slate floor and black floor utility room photo in Austin with an undermount sink, shaker cabinets, white cabinets, quartzite countertops, gray walls, a side-by-side washer/dryer and gray countertops
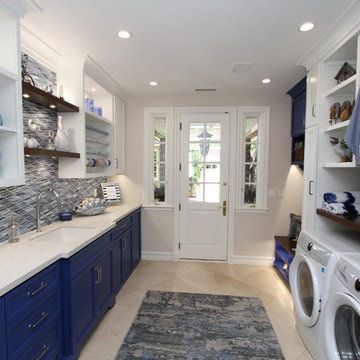
Large trendy galley porcelain tile and beige floor utility room photo in Orange County with an undermount sink, recessed-panel cabinets, blue cabinets, quartzite countertops, beige walls, a side-by-side washer/dryer and white countertops
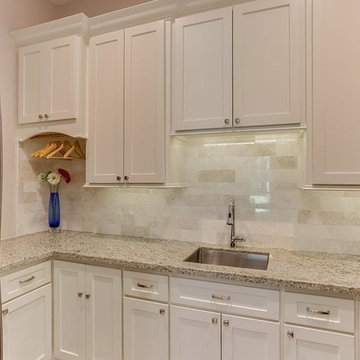
Mid-sized arts and crafts galley medium tone wood floor and multicolored floor utility room photo in Houston with an undermount sink, shaker cabinets, white cabinets, granite countertops, beige walls, a side-by-side washer/dryer and beige countertops
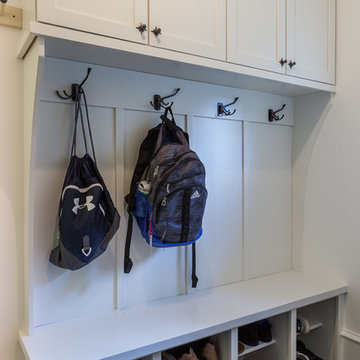
Elizabeth Steiner Photography
Utility room - large transitional ceramic tile and black floor utility room idea in Chicago with an undermount sink, shaker cabinets, white cabinets, quartz countertops, white walls, a side-by-side washer/dryer and white countertops
Utility room - large transitional ceramic tile and black floor utility room idea in Chicago with an undermount sink, shaker cabinets, white cabinets, quartz countertops, white walls, a side-by-side washer/dryer and white countertops
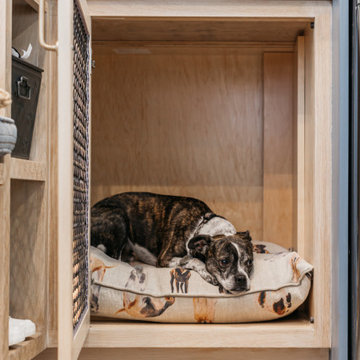
We reimagined a closed-off room as a mighty mudroom with a pet spa for the Pasadena Showcase House of Design 2020. It features a dog bath with Japanese tile and a dog-bone drain, storage for the kids’ gear, a dog kennel, a wi-fi enabled washer/dryer, and a steam closet.
---
Project designed by Courtney Thomas Design in La Cañada. Serving Pasadena, Glendale, Monrovia, San Marino, Sierra Madre, South Pasadena, and Altadena.
For more about Courtney Thomas Design, click here: https://www.courtneythomasdesign.com/
To learn more about this project, click here:
https://www.courtneythomasdesign.com/portfolio/pasadena-showcase-pet-friendly-mudroom/

Diane Brophy Photography
Inspiration for a small transitional single-wall porcelain tile and beige floor dedicated laundry room remodel in Boston with an undermount sink, flat-panel cabinets, light wood cabinets, quartz countertops, gray walls, a side-by-side washer/dryer and gray countertops
Inspiration for a small transitional single-wall porcelain tile and beige floor dedicated laundry room remodel in Boston with an undermount sink, flat-panel cabinets, light wood cabinets, quartz countertops, gray walls, a side-by-side washer/dryer and gray countertops
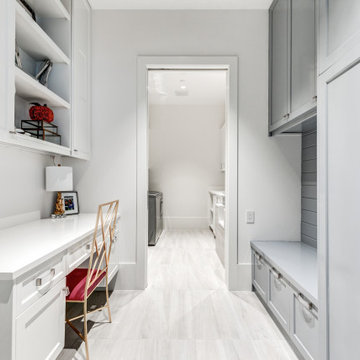
Utility room - transitional galley porcelain tile and gray floor utility room idea in Dallas with an undermount sink, recessed-panel cabinets, gray cabinets, quartz countertops, white walls, a side-by-side washer/dryer and white countertops
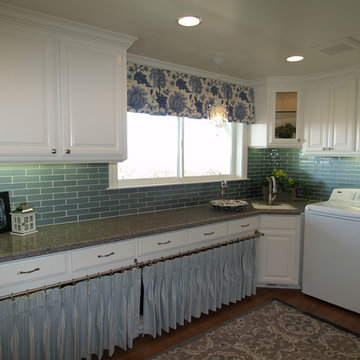
This blue and white sparkling laundry room has every convenience. A Kohler soaker sink, a handwashing sink, concealed storage for laundry bins, a drip-dry hanging area, and wraping paper storage. In addition, it has all kinds of luxury: Scalamandre fabric, glass tile backsplash, and a crystal chandelier. Custom designed in concert with the client (a mother of five) a utilitarian space becomes retreat-like. Photo credit: Darlene Price, Priority Graphics
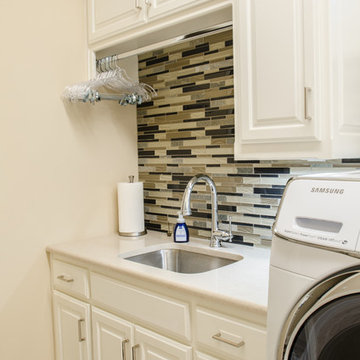
Dedicated laundry room - large mediterranean l-shaped marble floor and beige floor dedicated laundry room idea in Austin with an undermount sink, raised-panel cabinets, white cabinets, solid surface countertops, beige walls, a side-by-side washer/dryer and beige countertops
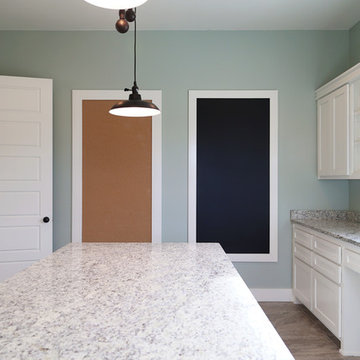
Sarah Baker Photos
Example of a large country l-shaped ceramic tile and beige floor dedicated laundry room design in Other with an undermount sink, shaker cabinets, white cabinets, granite countertops and blue walls
Example of a large country l-shaped ceramic tile and beige floor dedicated laundry room design in Other with an undermount sink, shaker cabinets, white cabinets, granite countertops and blue walls

We planned a thoughtful redesign of this beautiful home while retaining many of the existing features. We wanted this house to feel the immediacy of its environment. So we carried the exterior front entry style into the interiors, too, as a way to bring the beautiful outdoors in. In addition, we added patios to all the bedrooms to make them feel much bigger. Luckily for us, our temperate California climate makes it possible for the patios to be used consistently throughout the year.
The original kitchen design did not have exposed beams, but we decided to replicate the motif of the 30" living room beams in the kitchen as well, making it one of our favorite details of the house. To make the kitchen more functional, we added a second island allowing us to separate kitchen tasks. The sink island works as a food prep area, and the bar island is for mail, crafts, and quick snacks.
We designed the primary bedroom as a relaxation sanctuary – something we highly recommend to all parents. It features some of our favorite things: a cognac leather reading chair next to a fireplace, Scottish plaid fabrics, a vegetable dye rug, art from our favorite cities, and goofy portraits of the kids.
---
Project designed by Courtney Thomas Design in La Cañada. Serving Pasadena, Glendale, Monrovia, San Marino, Sierra Madre, South Pasadena, and Altadena.
For more about Courtney Thomas Design, see here: https://www.courtneythomasdesign.com/
To learn more about this project, see here:
https://www.courtneythomasdesign.com/portfolio/functional-ranch-house-design/
Laundry Room with an Undermount Sink Ideas
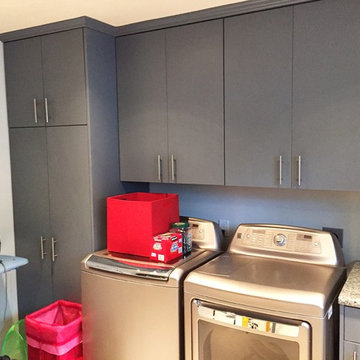
Our customer can't wait to get into their new laundry room
Example of a mid-sized minimalist u-shaped travertine floor utility room design in Houston with an undermount sink, flat-panel cabinets, gray cabinets, granite countertops, gray walls and a side-by-side washer/dryer
Example of a mid-sized minimalist u-shaped travertine floor utility room design in Houston with an undermount sink, flat-panel cabinets, gray cabinets, granite countertops, gray walls and a side-by-side washer/dryer
7





