Laundry Room with Dark Wood Cabinets Ideas
Refine by:
Budget
Sort by:Popular Today
41 - 60 of 2,175 photos
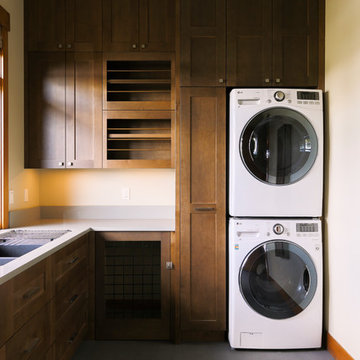
Example of a mid-sized mountain style l-shaped dedicated laundry room design in Seattle with a double-bowl sink, shaker cabinets, white walls, a stacked washer/dryer and dark wood cabinets
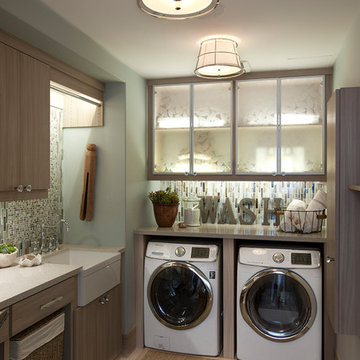
Mid-sized eclectic l-shaped laundry room photo in Charlotte with a farmhouse sink, flat-panel cabinets, dark wood cabinets, green walls and a side-by-side washer/dryer
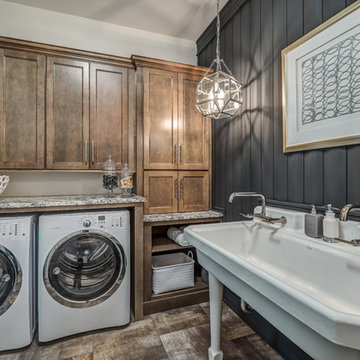
This is easily our most stunning job to-date. If you didn't have the chance to walk through this masterpiece in-person at the 2016 Dayton Homearama Touring Edition, these pictures are the next best thing. We supplied and installed all of the cabinetry for this stunning home built by G.A. White Homes. We will be featuring more work in the upcoming weeks, so check back in for more amazing photos!
Designer: Aaron Mauk
Photographer: Dawn M Smith Photography
Builder: G.A. White Homes
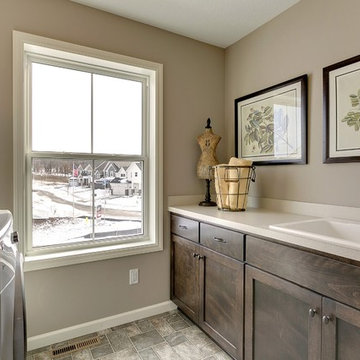
This home is built by Robert Thomas Homes located in Minnesota. Our showcase models are professionally staged. FOR STAGING PRODUCT QUESTIONS please contact Ambiance at Home for information on furniture - 952.440.6757
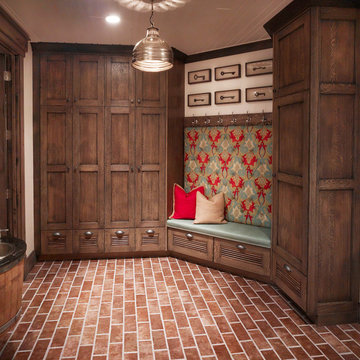
Large elegant brick floor dedicated laundry room photo in Salt Lake City with recessed-panel cabinets, dark wood cabinets and white walls

Example of a large transitional l-shaped ceramic tile and white floor dedicated laundry room design in Salt Lake City with an undermount sink, recessed-panel cabinets, dark wood cabinets, quartz countertops, multicolored backsplash, matchstick tile backsplash, gray walls, a side-by-side washer/dryer and beige countertops
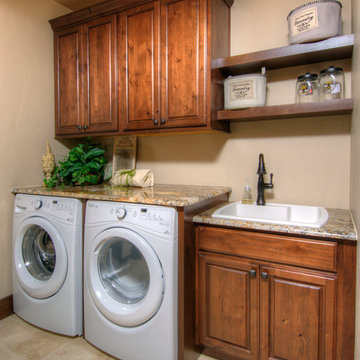
Kemper Alder Kemper Alder Henshaw Tundra
Paul Kohlman http://paulkohlman.com/

This newly completed custom home project was all about clean lines, symmetry and to keep the home feeling sleek and contemporary but warm and welcoming at the same time. In the Laundry Room we used a durable, easy to clean, textured laminate finish on the cabinetry. The darker finish really creates some drama to the space and the aluminum edge banding and integrated hardware add an unexpected touch. Caesarstone Pure White Quartz tops were used to keep the room light and bright.
Photo Credit: Whitney Summerall Photography ( https://whitneysummerallphotography.wordpress.com/)
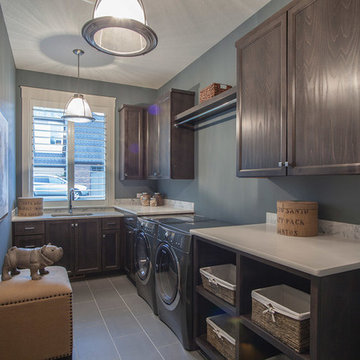
The Finleigh - Transitional Craftsman in Vancouver, Washington by Cascade West Development Inc.
A luxurious and spacious main level master suite with an incredible sized master bath and closet, along with a main floor guest Suite make life easy both today and well into the future.
Today’s busy lifestyles demand some time in the warm and cozy Den located close to the front door, to catch up on the latest news, pay a few bills or take the day and work from home.
Cascade West Facebook: https://goo.gl/MCD2U1
Cascade West Website: https://goo.gl/XHm7Un
These photos, like many of ours, were taken by the good people of ExposioHDR - Portland, Or
Exposio Facebook: https://goo.gl/SpSvyo
Exposio Website: https://goo.gl/Cbm8Ya

Alan Jackson - Jackson Studios
Dedicated laundry room - mid-sized transitional galley vinyl floor and brown floor dedicated laundry room idea in Omaha with a drop-in sink, flat-panel cabinets, dark wood cabinets, laminate countertops, blue walls, a side-by-side washer/dryer and brown countertops
Dedicated laundry room - mid-sized transitional galley vinyl floor and brown floor dedicated laundry room idea in Omaha with a drop-in sink, flat-panel cabinets, dark wood cabinets, laminate countertops, blue walls, a side-by-side washer/dryer and brown countertops
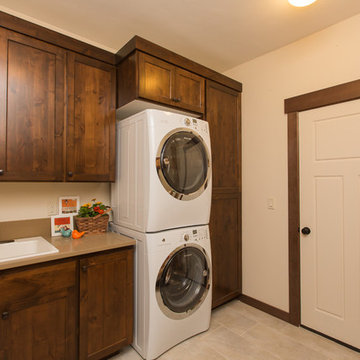
Example of a mid-sized classic galley ceramic tile dedicated laundry room design in Portland with a drop-in sink, shaker cabinets, dark wood cabinets, quartzite countertops, beige walls and a stacked washer/dryer
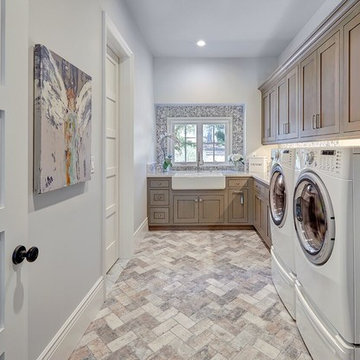
Inspiration for a large timeless l-shaped travertine floor and multicolored floor dedicated laundry room remodel in Sacramento with a farmhouse sink, shaker cabinets, dark wood cabinets, gray walls and a side-by-side washer/dryer

Large transitional l-shaped porcelain tile and beige floor dedicated laundry room photo in Houston with raised-panel cabinets, dark wood cabinets, granite countertops, beige walls, a side-by-side washer/dryer and multicolored countertops
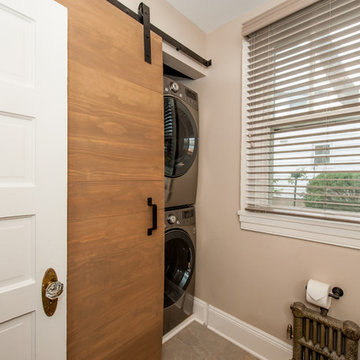
Design by Jean Libutti of Studio Disegno
Laundry room - mid-sized transitional ceramic tile laundry room idea in Baltimore with dark wood cabinets and beige walls
Laundry room - mid-sized transitional ceramic tile laundry room idea in Baltimore with dark wood cabinets and beige walls

Example of a trendy single-wall gray floor laundry room design in San Diego with flat-panel cabinets, dark wood cabinets, multicolored walls and white countertops
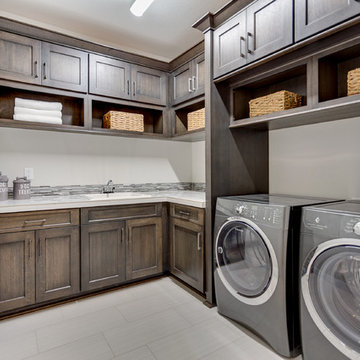
Dedicated laundry room - mid-sized contemporary l-shaped porcelain tile and beige floor dedicated laundry room idea in Portland with a drop-in sink, shaker cabinets, dark wood cabinets, white walls and a side-by-side washer/dryer
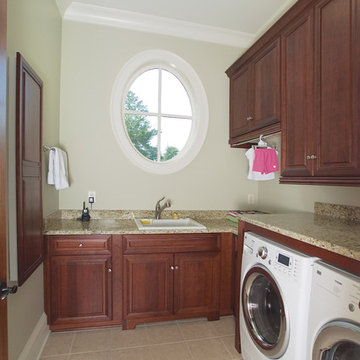
Award-winning design/build remodeling firm AK Complete Home Renovations has been creating beautiful spaces for more than fifteen years. These are just some of the remodels we've done over the years. Each of these spaces is as unique as the family that lives there, and each design has been tailored to suit how they use the room. Take some time looking at the details of each of these remodeled rooms and imagine adding yours to the list!
http://www.AKAtlanta.com
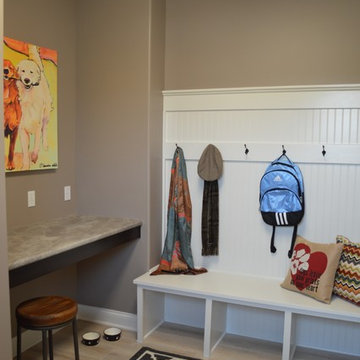
Mid-sized transitional u-shaped vinyl floor and beige floor utility room photo in Other with dark wood cabinets, gray walls and a side-by-side washer/dryer
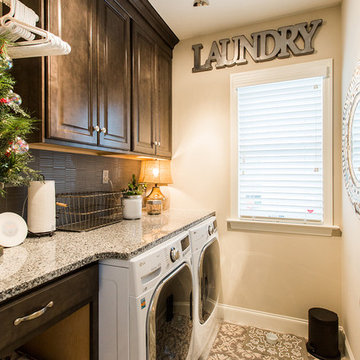
Laundry room photo in Other with raised-panel cabinets, dark wood cabinets, granite countertops and a side-by-side washer/dryer
Laundry Room with Dark Wood Cabinets Ideas

Pull out shelves installed in the laundry room make deep cabinet space easily accessible. These standard height slide out shelves fully extend and can hold up to 100 pounds!
3





