Laundry Room with Marble Countertops Ideas
Refine by:
Budget
Sort by:Popular Today
161 - 180 of 1,442 photos
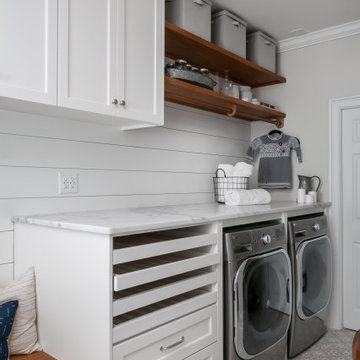
Hard working laundry room, perfect for a young family. A generous cubby area has plenty of room to keep shoes and backpacks organized and out of the way. Everything has a place in this warm and inviting laundry room. White Shaker style cabinets to the ceiling hide home staples, and a beautiful Cararra marble is a perfect pair with the pattern tile. The laundry area boasts pull out drying rack drawers, a hanging bar, and a separate laundry sink utilizing under stair space.
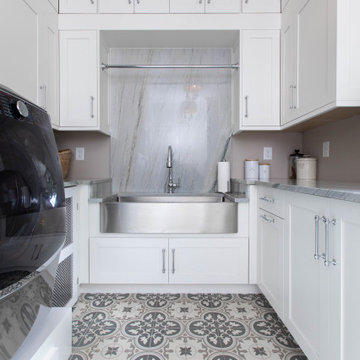
Laundry room - transitional u-shaped laundry room idea in Other with a farmhouse sink, shaker cabinets, white cabinets, marble countertops and gray countertops
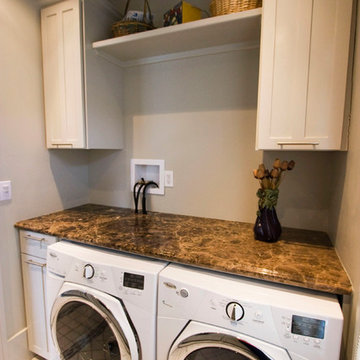
Easy access to the shut offs for the laundry allowed this homeowner to easily shut off the water to the laundry facilities when traveling. A large percentage of flooding occurs in the laundry room.

Bedell Photography
www.bedellphoto.smugmug.com
Utility room - large eclectic u-shaped terra-cotta tile utility room idea in Portland with an undermount sink, raised-panel cabinets, marble countertops, green walls, a side-by-side washer/dryer and gray cabinets
Utility room - large eclectic u-shaped terra-cotta tile utility room idea in Portland with an undermount sink, raised-panel cabinets, marble countertops, green walls, a side-by-side washer/dryer and gray cabinets
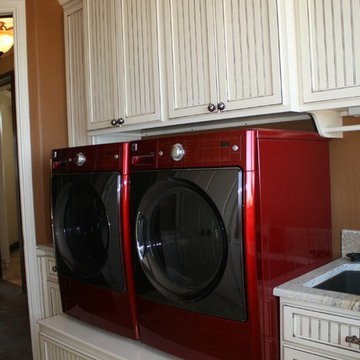
Example of a mid-sized transitional l-shaped ceramic tile dedicated laundry room design in Houston with an undermount sink, beaded inset cabinets, white cabinets, marble countertops, brown walls and a side-by-side washer/dryer

No strangers to remodeling, the new owners of this St. Paul tudor knew they could update this decrepit 1920 duplex into a single-family forever home.
A list of desired amenities was a catalyst for turning a bedroom into a large mudroom, an open kitchen space where their large family can gather, an additional exterior door for direct access to a patio, two home offices, an additional laundry room central to bedrooms, and a large master bathroom. To best understand the complexity of the floor plan changes, see the construction documents.
As for the aesthetic, this was inspired by a deep appreciation for the durability, colors, textures and simplicity of Norwegian design. The home’s light paint colors set a positive tone. An abundance of tile creates character. New lighting reflecting the home’s original design is mixed with simplistic modern lighting. To pay homage to the original character several light fixtures were reused, wallpaper was repurposed at a ceiling, the chimney was exposed, and a new coffered ceiling was created.
Overall, this eclectic design style was carefully thought out to create a cohesive design throughout the home.
Come see this project in person, September 29 – 30th on the 2018 Castle Home Tour.
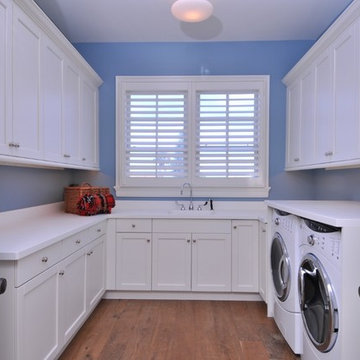
Inspiration for a mid-sized coastal u-shaped dark wood floor and brown floor dedicated laundry room remodel in Tampa with a single-bowl sink, blue walls, a side-by-side washer/dryer, white cabinets, marble countertops, shaker cabinets and white countertops
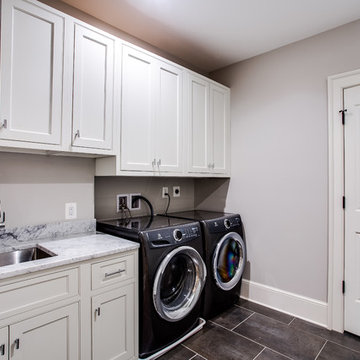
MPI 360
Dedicated laundry room - large transitional l-shaped ceramic tile and gray floor dedicated laundry room idea in DC Metro with an undermount sink, shaker cabinets, white cabinets, marble countertops, gray walls, a side-by-side washer/dryer and multicolored countertops
Dedicated laundry room - large transitional l-shaped ceramic tile and gray floor dedicated laundry room idea in DC Metro with an undermount sink, shaker cabinets, white cabinets, marble countertops, gray walls, a side-by-side washer/dryer and multicolored countertops
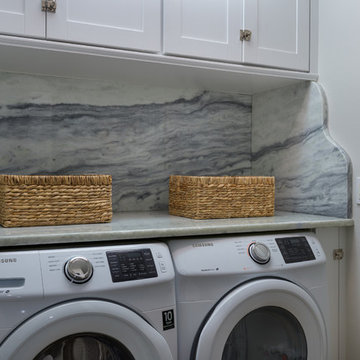
Inspiration for a mid-sized modern single-wall laundry room remodel in Tampa with shaker cabinets, white cabinets, marble countertops, white walls and a side-by-side washer/dryer
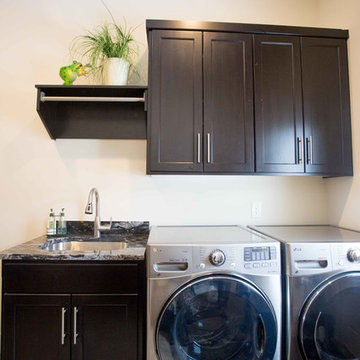
Inspiration for a mid-sized craftsman single-wall laundry room remodel in San Diego with an undermount sink, recessed-panel cabinets, dark wood cabinets, marble countertops, beige walls and a side-by-side washer/dryer
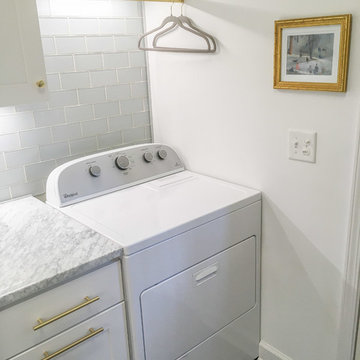
Transitional laundry room remodel with white flat-panel maple cabinets, carera marble countertops, 3 x 6 glass subway backsplash tile, encaustic cement-look 8 x 8 graphic porcelain floor tile, Delta traditional faucet with pull-out spray, undermount sink, satin brass hardware, LED undercabinet lighting mud area with cabinets, hooks, and walnut-stained oak wood seat

This Italian Villa laundry room features light wood cabinets, an island with a marble countertop and black washer & dryer set.
Example of a huge tuscan u-shaped travertine floor and beige floor utility room design in Phoenix with an undermount sink, raised-panel cabinets, marble countertops, a side-by-side washer/dryer, multicolored countertops, medium tone wood cabinets and beige walls
Example of a huge tuscan u-shaped travertine floor and beige floor utility room design in Phoenix with an undermount sink, raised-panel cabinets, marble countertops, a side-by-side washer/dryer, multicolored countertops, medium tone wood cabinets and beige walls
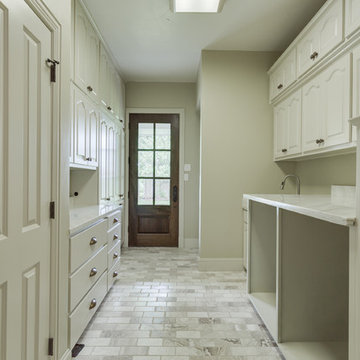
All white laundry room with custom cabinetry, marble folding table, laundry room sink and brick laid marble tiles.
Dedicated laundry room - mid-sized traditional galley marble floor and gray floor dedicated laundry room idea in Dallas with an undermount sink, raised-panel cabinets, white cabinets, marble countertops, beige walls and a side-by-side washer/dryer
Dedicated laundry room - mid-sized traditional galley marble floor and gray floor dedicated laundry room idea in Dallas with an undermount sink, raised-panel cabinets, white cabinets, marble countertops, beige walls and a side-by-side washer/dryer
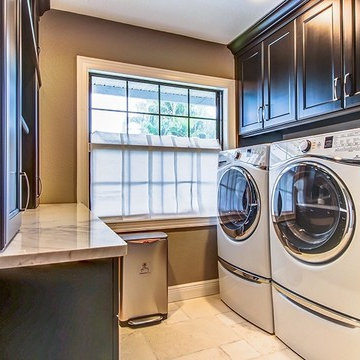
Dedicated laundry room - traditional l-shaped travertine floor dedicated laundry room idea in Other with shaker cabinets, black cabinets, marble countertops, gray walls and a stacked washer/dryer
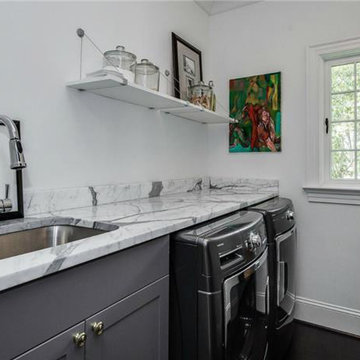
Dedicated laundry room - mid-sized modern dedicated laundry room idea in Charlotte with gray cabinets, marble countertops and a side-by-side washer/dryer
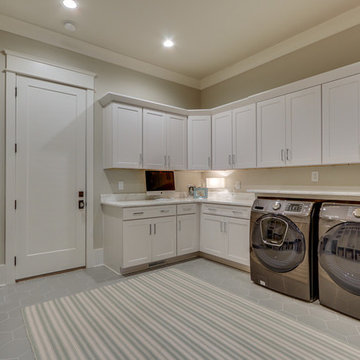
Example of a cottage dedicated laundry room design in Nashville with shaker cabinets, white cabinets, marble countertops, a side-by-side washer/dryer and white countertops

the mudroom was even with the first floor and included an interior stairway down to the garage level. Careful consideration was taken into account when laying out the wall and ceiling paneling to make sure all the beads align.

This laundry space was designed with storage, efficiency and highly functional to accommodate this large family. A touch of farmhouse charm adorns the space with an apron front sink and an old world faucet. Complete with wood looking porcelain tile, white shaker cabinets and a beautiful white marble counter. Hidden out of sight are 2 large roll out hampers, roll out trash, an ironing board tucked into a drawer and a trash receptacle roll out. Above the built in washer dryer units we have an area to hang items as we continue to do laundry and a pull out drying rack. No detail was missed in this dream laundry space.
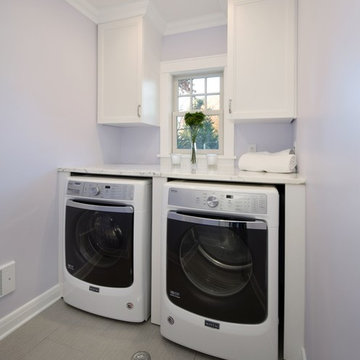
Dedicated laundry room - mid-sized transitional single-wall porcelain tile and gray floor dedicated laundry room idea in New York with shaker cabinets, white cabinets, marble countertops, blue walls, a side-by-side washer/dryer and white countertops
Laundry Room with Marble Countertops Ideas
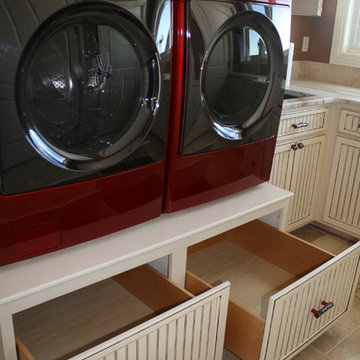
Dedicated laundry room - mid-sized transitional l-shaped ceramic tile dedicated laundry room idea in Houston with an undermount sink, beaded inset cabinets, white cabinets, marble countertops, brown walls and a side-by-side washer/dryer
9





