Laundry Room with Marble Countertops and Gray Backsplash Ideas
Refine by:
Budget
Sort by:Popular Today
1 - 20 of 46 photos
Item 1 of 3

Large transitional galley ceramic tile, black floor and shiplap wall utility room photo in Phoenix with a farmhouse sink, recessed-panel cabinets, white cabinets, marble countertops, gray backsplash, marble backsplash, white walls, a stacked washer/dryer and white countertops
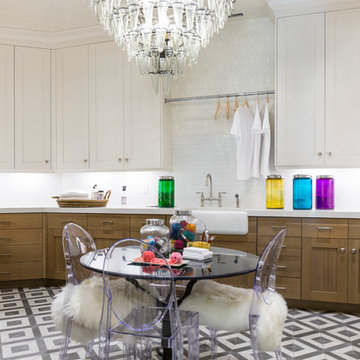
Laundry room - large transitional u-shaped marble floor and multicolored floor laundry room idea in Salt Lake City with a farmhouse sink, shaker cabinets, white cabinets, marble countertops, gray backsplash, beige walls, a side-by-side washer/dryer and black countertops
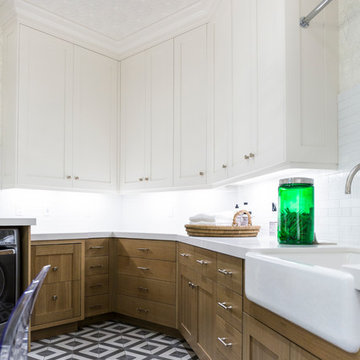
Laundry room - large transitional u-shaped marble floor and multicolored floor laundry room idea in Salt Lake City with a farmhouse sink, shaker cabinets, white cabinets, marble countertops, gray backsplash, beige walls, a side-by-side washer/dryer and black countertops
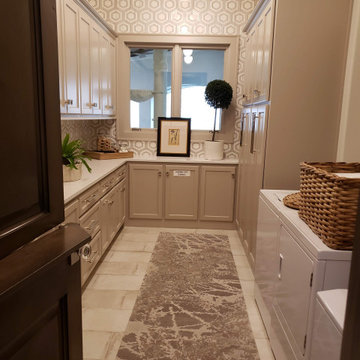
Laundry room with access to Catio Cat Tunnel
Inspiration for a large mediterranean l-shaped beige floor utility room remodel in Kansas City with shaker cabinets, gray cabinets, marble countertops, gray backsplash, ceramic backsplash, gray walls, a side-by-side washer/dryer and white countertops
Inspiration for a large mediterranean l-shaped beige floor utility room remodel in Kansas City with shaker cabinets, gray cabinets, marble countertops, gray backsplash, ceramic backsplash, gray walls, a side-by-side washer/dryer and white countertops
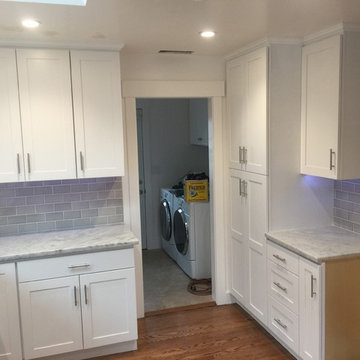
Example of a mid-sized transitional l-shaped medium tone wood floor laundry room design in San Francisco with a farmhouse sink, shaker cabinets, white cabinets, marble countertops, gray backsplash and subway tile backsplash
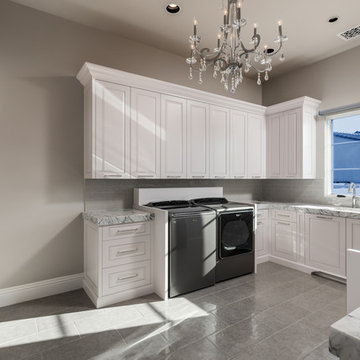
Laundry room with white cabinetry, marble countertops, and a sparkling chandelier.
Utility room - huge mediterranean u-shaped porcelain tile and gray floor utility room idea in Phoenix with a drop-in sink, raised-panel cabinets, white cabinets, marble countertops, beige walls, a side-by-side washer/dryer, multicolored countertops, gray backsplash and stone tile backsplash
Utility room - huge mediterranean u-shaped porcelain tile and gray floor utility room idea in Phoenix with a drop-in sink, raised-panel cabinets, white cabinets, marble countertops, beige walls, a side-by-side washer/dryer, multicolored countertops, gray backsplash and stone tile backsplash

Due to the cramped nature of the original space, the powder room and adjacent laundry room were relocated to the home’s new addition and the kitchen layout was reformatted to improve workflow.
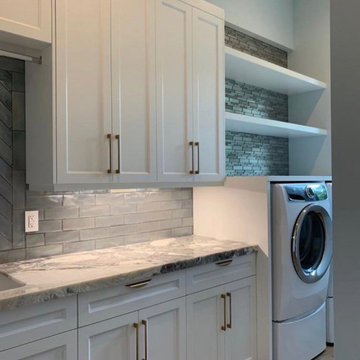
Inspiration for a mid-sized modern galley painted wood floor and multicolored floor utility room remodel in Other with a drop-in sink, white cabinets, marble countertops, gray backsplash, gray walls, a side-by-side washer/dryer and multicolored countertops

This coastal farmhouse design is destined to be an instant classic. This classic and cozy design has all of the right exterior details, including gray shingle siding, crisp white windows and trim, metal roofing stone accents and a custom cupola atop the three car garage. It also features a modern and up to date interior as well, with everything you'd expect in a true coastal farmhouse. With a beautiful nearly flat back yard, looking out to a golf course this property also includes abundant outdoor living spaces, a beautiful barn and an oversized koi pond for the owners to enjoy.
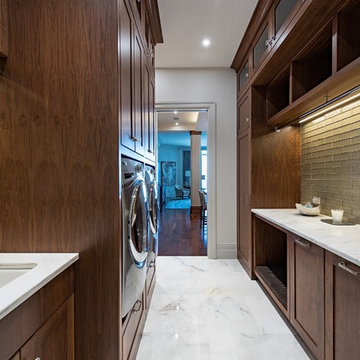
Laundry room - large coastal ceramic tile and white floor laundry room idea in Other with an undermount sink, flat-panel cabinets, dark wood cabinets, marble countertops, beige walls, white countertops, gray backsplash, mosaic tile backsplash and a side-by-side washer/dryer

The laundry and mud rooms, located off the kitchen, are a seamless reflection of the kitchen’s timeless design and also feature unique storage elements and the same classic shaker doors in the Willow stain.

Unique, modern custom home in East Dallas.
Inspiration for a large coastal l-shaped porcelain tile and white floor dedicated laundry room remodel in Dallas with an undermount sink, flat-panel cabinets, brown cabinets, marble countertops, gray backsplash, marble backsplash, white walls, a side-by-side washer/dryer and gray countertops
Inspiration for a large coastal l-shaped porcelain tile and white floor dedicated laundry room remodel in Dallas with an undermount sink, flat-panel cabinets, brown cabinets, marble countertops, gray backsplash, marble backsplash, white walls, a side-by-side washer/dryer and gray countertops
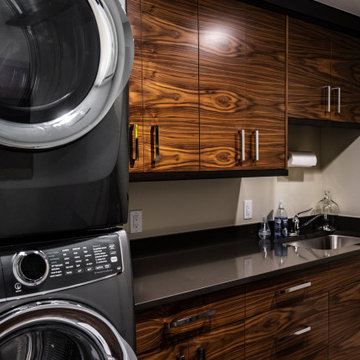
Example of a large trendy medium tone wood floor and brown floor laundry room design in Denver with flat-panel cabinets, medium tone wood cabinets, marble countertops, gray backsplash, cement tile backsplash and white countertops

Free ebook, Creating the Ideal Kitchen. DOWNLOAD NOW
This Chicago client was tired of living with her outdated and not-so-functional kitchen and came in for an update. The goals were to update the look of the space, enclose the washer/dryer, upgrade the appliances and the cabinets.
The space is located in turn-of-the-century brownstone, so we tried to stay in keeping with that era but provide an updated and functional space.
One of the primary challenges of this project was a chimney that jutted into the space. The old configuration meandered around the chimney creating some strange configurations and odd depths for the countertop.
We finally decided that just flushing out the wall along the chimney instead would create a cleaner look and in the end a better functioning space. It also created the opportunity to access those new pockets of space behind the wall with appliance garages to create a unique and functional feature.
The new galley kitchen has the sink on one side and the range opposite with the refrigerator on the end of the run. This very functional layout also provides large runs of counter space and plenty of storage. The washer/dryer were relocated to the opposite side of the kitchen per the client's request, and hide behind a large custom bi-fold door when not in use.
A wine fridge and microwave are tucked under the counter so that the primary visual is the custom mullioned doors with antique glass and custom marble backsplash design. White cabinetry, Carrera countertops and an apron sink complete the vintage feel of the space, and polished nickel hardware and light fixtures add a little bit of bling.
Designed by: Susan Klimala, CKD, CBD
Photography by: Carlos Vergara
For more information on kitchen and bath design ideas go to: www.kitchenstudio-ge.com

Inspiration for a large timeless u-shaped marble floor and multicolored floor laundry room remodel in Salt Lake City with a farmhouse sink, shaker cabinets, white cabinets, gray backsplash, beige walls, marble countertops, a side-by-side washer/dryer and black countertops

Mid-sized transitional single-wall limestone floor, beige floor, wallpaper ceiling and wallpaper utility room photo in Chicago with a drop-in sink, recessed-panel cabinets, white cabinets, marble countertops, gray backsplash, marble backsplash, white walls, a side-by-side washer/dryer and gray countertops

Utility room - large cottage galley ceramic tile, black floor and shiplap wall utility room idea in Phoenix with a farmhouse sink, recessed-panel cabinets, white cabinets, marble countertops, gray backsplash, marble backsplash, white walls, a stacked washer/dryer and white countertops

Inspiration for a mid-sized farmhouse galley porcelain tile laundry closet remodel in San Francisco with a drop-in sink, raised-panel cabinets, blue cabinets, marble countertops, gray backsplash, marble backsplash, white walls, a side-by-side washer/dryer and gray countertops

Example of a mid-sized transitional galley ceramic tile, gray floor and wainscoting utility room design in Austin with a farmhouse sink, flat-panel cabinets, gray cabinets, marble countertops, gray backsplash, ceramic backsplash, white walls, a side-by-side washer/dryer and gray countertops
Laundry Room with Marble Countertops and Gray Backsplash Ideas

Inspiration for a large contemporary l-shaped marble floor and black floor laundry room remodel in Other with an undermount sink, flat-panel cabinets, gray cabinets, marble countertops, white countertops, gray backsplash, mosaic tile backsplash and a side-by-side washer/dryer
1





