Gray Floor Laundry Room with Marble Countertops Ideas
Refine by:
Budget
Sort by:Popular Today
1 - 20 of 242 photos
Item 1 of 3

Utility room - transitional ceramic tile and gray floor utility room idea in Other with an undermount sink, shaker cabinets, white cabinets, marble countertops, beige walls, a side-by-side washer/dryer and green countertops

Architect: Tim Brown Architecture. Photographer: Casey Fry
Dedicated laundry room - large country single-wall concrete floor and gray floor dedicated laundry room idea in Austin with an undermount sink, shaker cabinets, a side-by-side washer/dryer, blue cabinets, marble countertops, blue walls and white countertops
Dedicated laundry room - large country single-wall concrete floor and gray floor dedicated laundry room idea in Austin with an undermount sink, shaker cabinets, a side-by-side washer/dryer, blue cabinets, marble countertops, blue walls and white countertops

Laundry/craft room.
Transitional ceramic tile and gray floor utility room photo in Other with an undermount sink, shaker cabinets, white cabinets, marble countertops, beige walls, a side-by-side washer/dryer and gray countertops
Transitional ceramic tile and gray floor utility room photo in Other with an undermount sink, shaker cabinets, white cabinets, marble countertops, beige walls, a side-by-side washer/dryer and gray countertops

Designed by Lisa Zompa; Photography by Nat Rea
Dedicated laundry room - mid-sized transitional l-shaped ceramic tile and gray floor dedicated laundry room idea in Boston with an undermount sink, beaded inset cabinets, white cabinets, marble countertops, gray walls and a stacked washer/dryer
Dedicated laundry room - mid-sized transitional l-shaped ceramic tile and gray floor dedicated laundry room idea in Boston with an undermount sink, beaded inset cabinets, white cabinets, marble countertops, gray walls and a stacked washer/dryer

Athos Kyriakides
Example of a small transitional l-shaped concrete floor and gray floor utility room design in New York with white cabinets, marble countertops, gray walls, a stacked washer/dryer, gray countertops and recessed-panel cabinets
Example of a small transitional l-shaped concrete floor and gray floor utility room design in New York with white cabinets, marble countertops, gray walls, a stacked washer/dryer, gray countertops and recessed-panel cabinets

Inspiration for a large coastal l-shaped ceramic tile and gray floor dedicated laundry room remodel in Salt Lake City with gray cabinets, marble countertops, white walls, a side-by-side washer/dryer and multicolored countertops
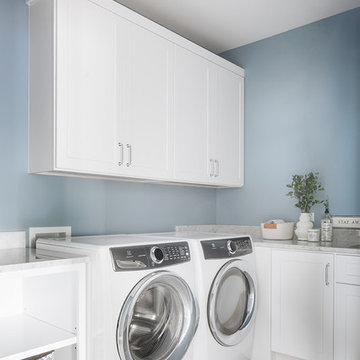
Dedicated laundry room - coastal gray floor dedicated laundry room idea in Chicago with shaker cabinets, white cabinets, marble countertops, blue walls, a side-by-side washer/dryer and gray countertops

Inspiration for a mid-sized transitional galley vinyl floor and gray floor utility room remodel in Other with an undermount sink, shaker cabinets, marble countertops, white walls, a side-by-side washer/dryer, gray countertops and gray cabinets
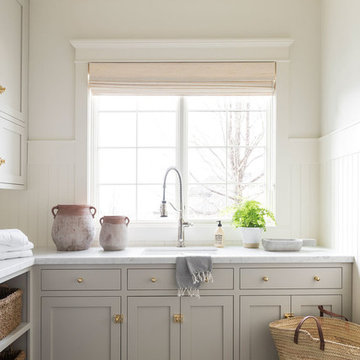
Dedicated laundry room - large coastal l-shaped ceramic tile and gray floor dedicated laundry room idea in Salt Lake City with gray cabinets, marble countertops, white walls, a side-by-side washer/dryer and multicolored countertops
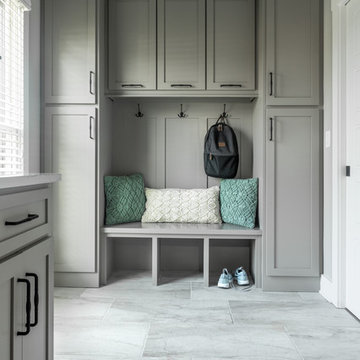
Example of a large transitional l-shaped ceramic tile and gray floor dedicated laundry room design in Atlanta with recessed-panel cabinets, gray cabinets, marble countertops, gray walls, a side-by-side washer/dryer, gray countertops and an undermount sink
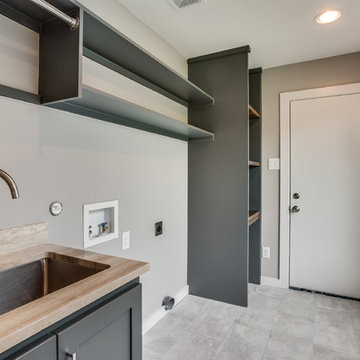
Shoot 2 Sell
Inspiration for a mid-sized craftsman single-wall porcelain tile and gray floor dedicated laundry room remodel in Dallas with an undermount sink, shaker cabinets, gray cabinets, marble countertops, gray walls and a side-by-side washer/dryer
Inspiration for a mid-sized craftsman single-wall porcelain tile and gray floor dedicated laundry room remodel in Dallas with an undermount sink, shaker cabinets, gray cabinets, marble countertops, gray walls and a side-by-side washer/dryer
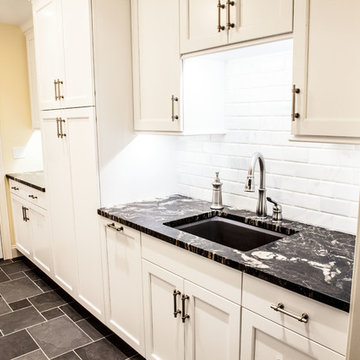
Example of a mid-sized classic galley slate floor and gray floor dedicated laundry room design in Wichita with an undermount sink, recessed-panel cabinets, white cabinets, marble countertops, yellow walls and a side-by-side washer/dryer
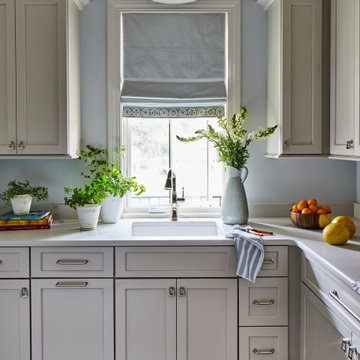
Here we have the laundry room which looks out to the front porch.
Inspiration for a mid-sized eclectic single-wall ceramic tile and gray floor utility room remodel in Other with an undermount sink, shaker cabinets, white cabinets, marble countertops, blue walls, a side-by-side washer/dryer and white countertops
Inspiration for a mid-sized eclectic single-wall ceramic tile and gray floor utility room remodel in Other with an undermount sink, shaker cabinets, white cabinets, marble countertops, blue walls, a side-by-side washer/dryer and white countertops
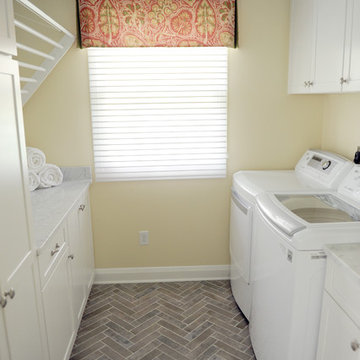
Stephanie London Photography
Inspiration for a small transitional galley ceramic tile and gray floor utility room remodel in Baltimore with an undermount sink, shaker cabinets, white cabinets, marble countertops, yellow walls and a side-by-side washer/dryer
Inspiration for a small transitional galley ceramic tile and gray floor utility room remodel in Baltimore with an undermount sink, shaker cabinets, white cabinets, marble countertops, yellow walls and a side-by-side washer/dryer

Large transitional l-shaped ceramic tile and gray floor dedicated laundry room photo in Atlanta with an undermount sink, recessed-panel cabinets, gray cabinets, marble countertops, gray walls, a side-by-side washer/dryer and gray countertops

Small trendy l-shaped gray floor dedicated laundry room photo in San Francisco with flat-panel cabinets, gray cabinets, marble countertops, white backsplash, ceramic backsplash, white walls and white countertops
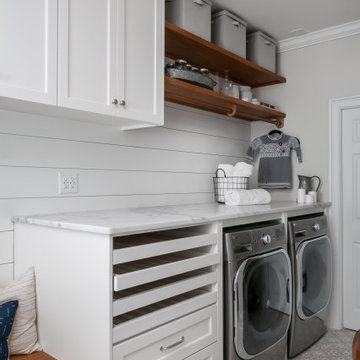
Hard working laundry room, perfect for a young family. A generous cubby area has plenty of room to keep shoes and backpacks organized and out of the way. Everything has a place in this warm and inviting laundry room. White Shaker style cabinets to the ceiling hide home staples, and a beautiful Cararra marble is a perfect pair with the pattern tile. The laundry area boasts pull out drying rack drawers, a hanging bar, and a separate laundry sink utilizing under stair space.

No strangers to remodeling, the new owners of this St. Paul tudor knew they could update this decrepit 1920 duplex into a single-family forever home.
A list of desired amenities was a catalyst for turning a bedroom into a large mudroom, an open kitchen space where their large family can gather, an additional exterior door for direct access to a patio, two home offices, an additional laundry room central to bedrooms, and a large master bathroom. To best understand the complexity of the floor plan changes, see the construction documents.
As for the aesthetic, this was inspired by a deep appreciation for the durability, colors, textures and simplicity of Norwegian design. The home’s light paint colors set a positive tone. An abundance of tile creates character. New lighting reflecting the home’s original design is mixed with simplistic modern lighting. To pay homage to the original character several light fixtures were reused, wallpaper was repurposed at a ceiling, the chimney was exposed, and a new coffered ceiling was created.
Overall, this eclectic design style was carefully thought out to create a cohesive design throughout the home.
Come see this project in person, September 29 – 30th on the 2018 Castle Home Tour.
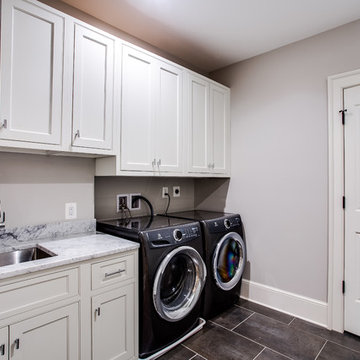
MPI 360
Dedicated laundry room - large transitional l-shaped ceramic tile and gray floor dedicated laundry room idea in DC Metro with an undermount sink, shaker cabinets, white cabinets, marble countertops, gray walls, a side-by-side washer/dryer and multicolored countertops
Dedicated laundry room - large transitional l-shaped ceramic tile and gray floor dedicated laundry room idea in DC Metro with an undermount sink, shaker cabinets, white cabinets, marble countertops, gray walls, a side-by-side washer/dryer and multicolored countertops
Gray Floor Laundry Room with Marble Countertops Ideas
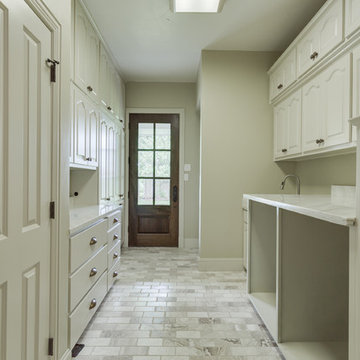
All white laundry room with custom cabinetry, marble folding table, laundry room sink and brick laid marble tiles.
Dedicated laundry room - mid-sized traditional galley marble floor and gray floor dedicated laundry room idea in Dallas with an undermount sink, raised-panel cabinets, white cabinets, marble countertops, beige walls and a side-by-side washer/dryer
Dedicated laundry room - mid-sized traditional galley marble floor and gray floor dedicated laundry room idea in Dallas with an undermount sink, raised-panel cabinets, white cabinets, marble countertops, beige walls and a side-by-side washer/dryer
1





