Laundry Room with Marble Countertops and Gray Countertops Ideas
Refine by:
Budget
Sort by:Popular Today
1 - 20 of 144 photos
Item 1 of 3

Meaghan Larsen Photographer Lisa Shearer Designer
Inspiration for a small cottage single-wall porcelain tile and brown floor dedicated laundry room remodel in Salt Lake City with a farmhouse sink, shaker cabinets, white cabinets, marble countertops, white walls, a stacked washer/dryer and gray countertops
Inspiration for a small cottage single-wall porcelain tile and brown floor dedicated laundry room remodel in Salt Lake City with a farmhouse sink, shaker cabinets, white cabinets, marble countertops, white walls, a stacked washer/dryer and gray countertops

This little laundry room uses hidden tricks to modernize and maximize limited space. The main wall features bumped out upper cabinets above the washing machine for increased storage and easy access. Next to the cabinets are open shelves that allow space for the air vent on the back wall. This fan was faux painted to match the cabinets - blending in so well you wouldn’t even know it’s there!
Between the cabinetry and blue fantasy marble countertop sits a luxuriously tiled backsplash. This beautiful backsplash hides the door to necessary valves, its outline barely visible while allowing easy access.
Making the room brighter are light, textured walls, under cabinet, and updated lighting. Though you can’t see it in the photos, one more trick was used: the door was changed to smaller french doors, so when open, they are not in the middle of the room. Door backs are covered in the same wallpaper as the rest of the room - making the doors look like part of the room, and increasing available space.

Laundry/craft room.
Transitional ceramic tile and gray floor utility room photo in Other with an undermount sink, shaker cabinets, white cabinets, marble countertops, beige walls, a side-by-side washer/dryer and gray countertops
Transitional ceramic tile and gray floor utility room photo in Other with an undermount sink, shaker cabinets, white cabinets, marble countertops, beige walls, a side-by-side washer/dryer and gray countertops

Inspiration for a large transitional l-shaped multicolored floor dedicated laundry room remodel in Salt Lake City with a farmhouse sink, louvered cabinets, white cabinets, marble countertops, beige walls, a stacked washer/dryer and gray countertops

Dedicated laundry room - large country single-wall porcelain tile and multicolored floor dedicated laundry room idea in Charleston with an undermount sink, recessed-panel cabinets, black cabinets, marble countertops, white walls, a side-by-side washer/dryer and gray countertops

Athos Kyriakides
Example of a small transitional l-shaped concrete floor and gray floor utility room design in New York with white cabinets, marble countertops, gray walls, a stacked washer/dryer, gray countertops and recessed-panel cabinets
Example of a small transitional l-shaped concrete floor and gray floor utility room design in New York with white cabinets, marble countertops, gray walls, a stacked washer/dryer, gray countertops and recessed-panel cabinets
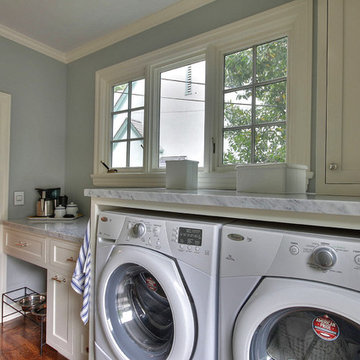
Traditional laundry room with marble counter tops and white cabinets.
Utility room - mid-sized traditional dark wood floor utility room idea in San Francisco with shaker cabinets, marble countertops, a side-by-side washer/dryer, gray countertops and gray walls
Utility room - mid-sized traditional dark wood floor utility room idea in San Francisco with shaker cabinets, marble countertops, a side-by-side washer/dryer, gray countertops and gray walls
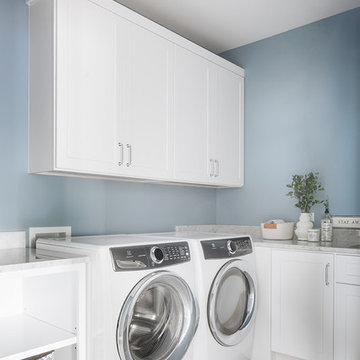
Dedicated laundry room - coastal gray floor dedicated laundry room idea in Chicago with shaker cabinets, white cabinets, marble countertops, blue walls, a side-by-side washer/dryer and gray countertops

Inspiration for a mid-sized transitional galley vinyl floor and gray floor utility room remodel in Other with an undermount sink, shaker cabinets, marble countertops, white walls, a side-by-side washer/dryer, gray countertops and gray cabinets
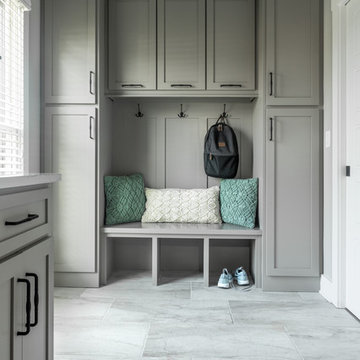
Example of a large transitional l-shaped ceramic tile and gray floor dedicated laundry room design in Atlanta with recessed-panel cabinets, gray cabinets, marble countertops, gray walls, a side-by-side washer/dryer, gray countertops and an undermount sink
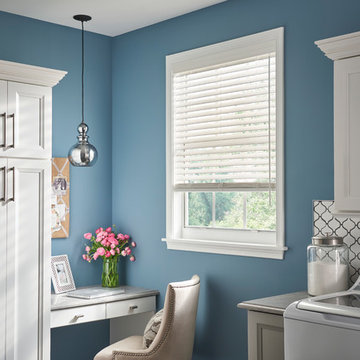
Inspiration for a large contemporary u-shaped utility room remodel in Atlanta with recessed-panel cabinets, white cabinets, marble countertops, blue walls, a side-by-side washer/dryer and gray countertops
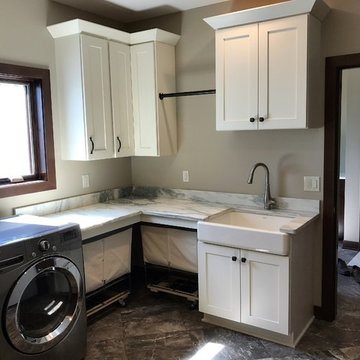
Example of a mid-sized classic l-shaped dark wood floor and brown floor dedicated laundry room design in Milwaukee with a farmhouse sink, shaker cabinets, white cabinets, marble countertops, beige walls, a side-by-side washer/dryer and gray countertops

Large beach style single-wall brick floor and multicolored floor dedicated laundry room photo in Atlanta with an undermount sink, recessed-panel cabinets, white cabinets, marble countertops, white walls and gray countertops

Large transitional l-shaped ceramic tile and gray floor dedicated laundry room photo in Atlanta with an undermount sink, recessed-panel cabinets, gray cabinets, marble countertops, gray walls, a side-by-side washer/dryer and gray countertops
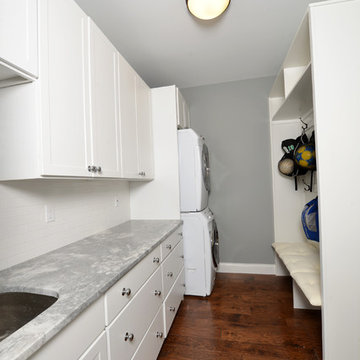
Small transitional single-wall medium tone wood floor and brown floor utility room photo in St Louis with an undermount sink, shaker cabinets, white cabinets, marble countertops, gray walls, a stacked washer/dryer and gray countertops
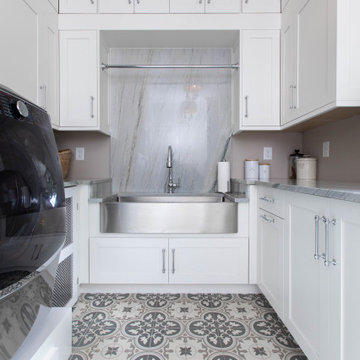
Laundry room - transitional u-shaped laundry room idea in Other with a farmhouse sink, shaker cabinets, white cabinets, marble countertops and gray countertops

No strangers to remodeling, the new owners of this St. Paul tudor knew they could update this decrepit 1920 duplex into a single-family forever home.
A list of desired amenities was a catalyst for turning a bedroom into a large mudroom, an open kitchen space where their large family can gather, an additional exterior door for direct access to a patio, two home offices, an additional laundry room central to bedrooms, and a large master bathroom. To best understand the complexity of the floor plan changes, see the construction documents.
As for the aesthetic, this was inspired by a deep appreciation for the durability, colors, textures and simplicity of Norwegian design. The home’s light paint colors set a positive tone. An abundance of tile creates character. New lighting reflecting the home’s original design is mixed with simplistic modern lighting. To pay homage to the original character several light fixtures were reused, wallpaper was repurposed at a ceiling, the chimney was exposed, and a new coffered ceiling was created.
Overall, this eclectic design style was carefully thought out to create a cohesive design throughout the home.
Come see this project in person, September 29 – 30th on the 2018 Castle Home Tour.
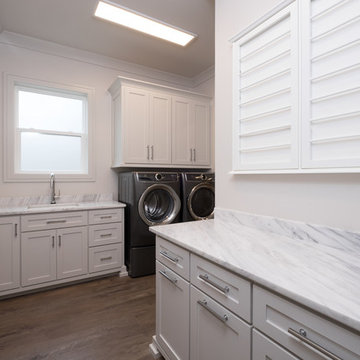
Mid-sized transitional single-wall dark wood floor and brown floor dedicated laundry room photo in Little Rock with an undermount sink, shaker cabinets, white cabinets, marble countertops, white walls, a side-by-side washer/dryer and gray countertops
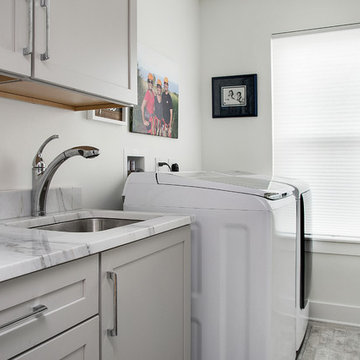
Inspiration for a mid-sized coastal galley gray floor dedicated laundry room remodel in Orlando with an undermount sink, shaker cabinets, gray cabinets, marble countertops, white walls, a side-by-side washer/dryer and gray countertops
Laundry Room with Marble Countertops and Gray Countertops Ideas
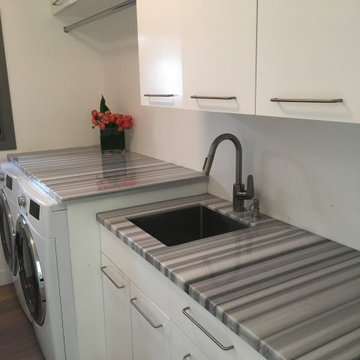
This laundry room got a makeover with wall to wall custom cabinetry as well as the leftover kitchen marble for the countertops. This is a real treasure to have such a flashy marble in a laundry room. Also, you enter this room through a sliding barn door (modern... of course).
1





