Laundry Room with White Cabinets Ideas
Refine by:
Budget
Sort by:Popular Today
161 - 180 of 18,562 photos
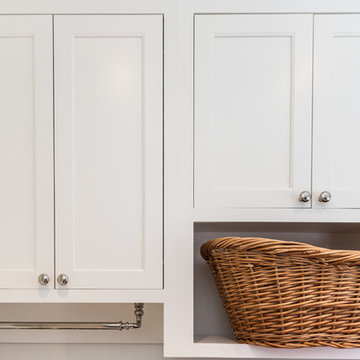
Laundry room - mid-sized transitional single-wall white floor laundry room idea in DC Metro with shaker cabinets, white cabinets, white walls and a side-by-side washer/dryer
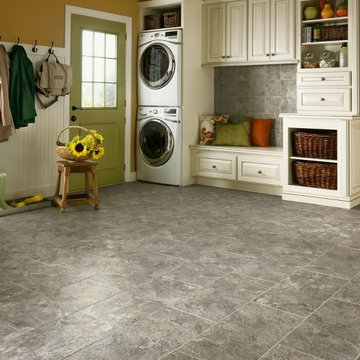
Armstrong vinyl flooring is a great choice for hard-working rooms like laundry and mud rooms.
Inspiration for a large cottage vinyl floor dedicated laundry room remodel in San Diego with raised-panel cabinets, white cabinets, orange walls and a stacked washer/dryer
Inspiration for a large cottage vinyl floor dedicated laundry room remodel in San Diego with raised-panel cabinets, white cabinets, orange walls and a stacked washer/dryer
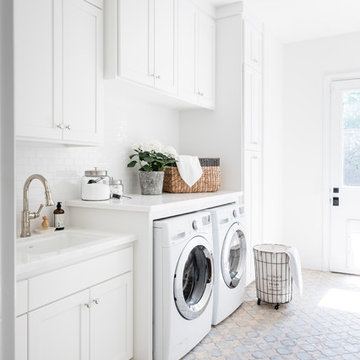
Example of a transitional multicolored floor laundry room design in Sacramento with an undermount sink, shaker cabinets, white cabinets, white walls, a side-by-side washer/dryer and white countertops

Stephanie London Photography
Small transitional ceramic tile and gray floor laundry room photo in Baltimore with an undermount sink, shaker cabinets, white cabinets, marble countertops, a side-by-side washer/dryer and beige walls
Small transitional ceramic tile and gray floor laundry room photo in Baltimore with an undermount sink, shaker cabinets, white cabinets, marble countertops, a side-by-side washer/dryer and beige walls
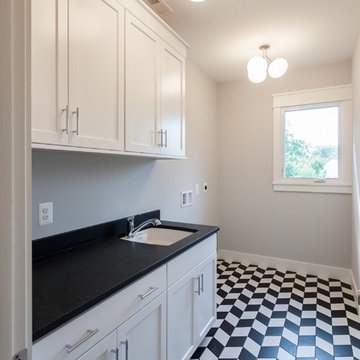
Dedicated laundry room - contemporary single-wall porcelain tile and multicolored floor dedicated laundry room idea in DC Metro with an undermount sink, shaker cabinets, white cabinets, granite countertops, gray walls, a side-by-side washer/dryer and black countertops

Elegant, yet functional laundry room off the kitchen. Hidden away behind sliding doors, this laundry space opens to double as a butler's pantry during preparations and service for entertaining guests.

Large transitional l-shaped marble floor and gray floor utility room photo in New York with white cabinets, marble countertops, a stacked washer/dryer, raised-panel cabinets and white walls

Unlimited Style Photography
Inspiration for a small timeless single-wall porcelain tile laundry closet remodel in Los Angeles with raised-panel cabinets, white cabinets, quartz countertops, white walls and a side-by-side washer/dryer
Inspiration for a small timeless single-wall porcelain tile laundry closet remodel in Los Angeles with raised-panel cabinets, white cabinets, quartz countertops, white walls and a side-by-side washer/dryer

Labra Design Build
Example of a mid-sized classic single-wall slate floor utility room design in Detroit with an undermount sink, shaker cabinets, white cabinets, marble countertops, beige walls and a side-by-side washer/dryer
Example of a mid-sized classic single-wall slate floor utility room design in Detroit with an undermount sink, shaker cabinets, white cabinets, marble countertops, beige walls and a side-by-side washer/dryer
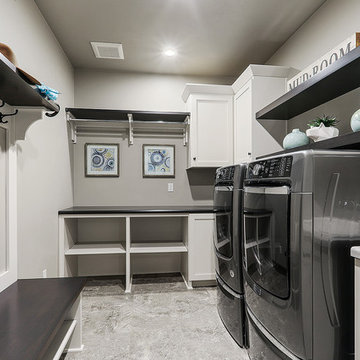
Utility room - large transitional l-shaped vinyl floor and gray floor utility room idea in Other with white cabinets, gray walls, a side-by-side washer/dryer and shaker cabinets
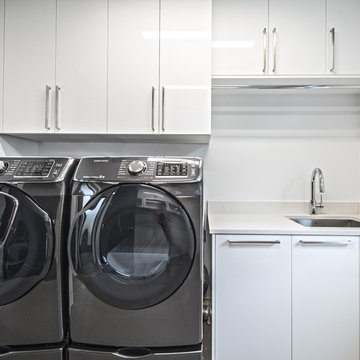
Dedicated laundry room - mid-sized contemporary dedicated laundry room idea in Seattle with an undermount sink, flat-panel cabinets, white cabinets, solid surface countertops, white walls and a side-by-side washer/dryer
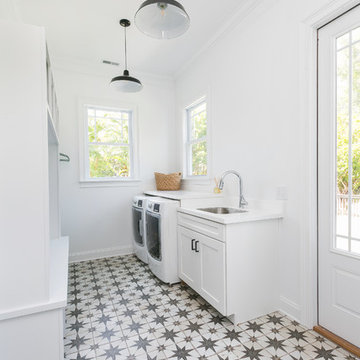
Photography by Patrick Brickman
Large country concrete floor utility room photo in Charleston with an undermount sink, white cabinets, quartz countertops, white walls and a side-by-side washer/dryer
Large country concrete floor utility room photo in Charleston with an undermount sink, white cabinets, quartz countertops, white walls and a side-by-side washer/dryer

With the large addition, we designed a 2nd floor laundry room at the start of the main suite. Located in between all the bedrooms and bathrooms, this room's function is a 10 out of 10. We added a sink and plenty of cabinet storage. Not seen is a closet on the other wall that holds the iron and other larger items.

Example of a transitional l-shaped dark wood floor and brown floor utility room design in Columbus with an undermount sink, shaker cabinets, white cabinets, green walls, a side-by-side washer/dryer and white countertops

Our clients purchased this 1950 ranch style cottage knowing it needed to be updated. They fell in love with the location, being within walking distance to White Rock Lake. They wanted to redesign the layout of the house to improve the flow and function of the spaces while maintaining a cozy feel. They wanted to explore the idea of opening up the kitchen and possibly even relocating it. A laundry room and mudroom space needed to be added to that space, as well. Both bathrooms needed a complete update and they wanted to enlarge the master bath if possible, to have a double vanity and more efficient storage. With two small boys and one on the way, they ideally wanted to add a 3rd bedroom to the house within the existing footprint but were open to possibly designing an addition, if that wasn’t possible.
In the end, we gave them everything they wanted, without having to put an addition on to the home. They absolutely love the openness of their new kitchen and living spaces and we even added a small bar! They have their much-needed laundry room and mudroom off the back patio, so their “drop zone” is out of the way. We were able to add storage and double vanity to the master bathroom by enclosing what used to be a coat closet near the entryway and using that sq. ft. in the bathroom. The functionality of this house has completely changed and has definitely changed the lives of our clients for the better!
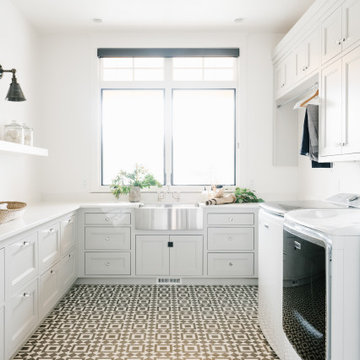
House of Jade Interiors. Custom home laundry room.
Example of a transitional u-shaped multicolored floor dedicated laundry room design in Salt Lake City with a farmhouse sink, beaded inset cabinets, white cabinets, white walls, a side-by-side washer/dryer and white countertops
Example of a transitional u-shaped multicolored floor dedicated laundry room design in Salt Lake City with a farmhouse sink, beaded inset cabinets, white cabinets, white walls, a side-by-side washer/dryer and white countertops

Margaret Wright
Dedicated laundry room - coastal gray floor dedicated laundry room idea in Charleston with an undermount sink, beaded inset cabinets, white cabinets, a side-by-side washer/dryer and black countertops
Dedicated laundry room - coastal gray floor dedicated laundry room idea in Charleston with an undermount sink, beaded inset cabinets, white cabinets, a side-by-side washer/dryer and black countertops
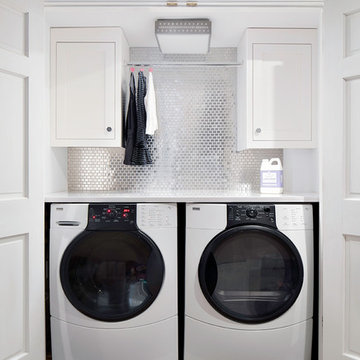
Photo by Donna Dotan Photography Inc.
Transitional laundry room photo in New York with white cabinets, a side-by-side washer/dryer and white countertops
Transitional laundry room photo in New York with white cabinets, a side-by-side washer/dryer and white countertops
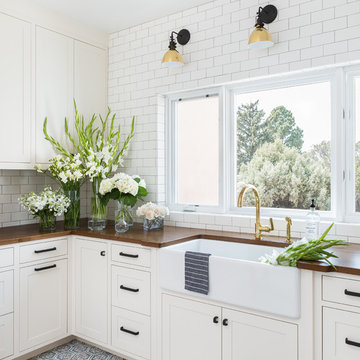
photo credit: Haris Kenjar
Rejuvenation lighting + cabinet hardware.
Waterworks faucet.
Tabarka tile flooring.
Shaw farm sink.
Custom alder wood countertops.
Laundry Room with White Cabinets Ideas
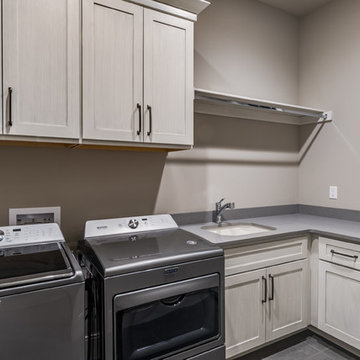
white cabinets, hanging rod, washer dryer,
Utility room - mid-sized transitional l-shaped porcelain tile and black floor utility room idea in Denver with an undermount sink, shaker cabinets, white cabinets, quartz countertops, gray walls, a side-by-side washer/dryer and gray countertops
Utility room - mid-sized transitional l-shaped porcelain tile and black floor utility room idea in Denver with an undermount sink, shaker cabinets, white cabinets, quartz countertops, gray walls, a side-by-side washer/dryer and gray countertops
9





