Red Floor Laundry Room with White Cabinets Ideas
Refine by:
Budget
Sort by:Popular Today
1 - 20 of 48 photos
Item 1 of 3
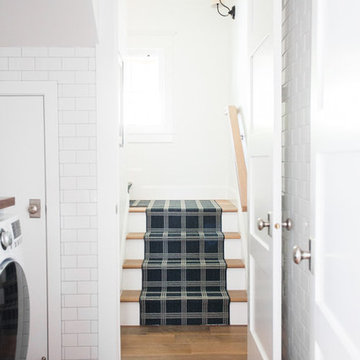
Mid-sized beach style brick floor and red floor dedicated laundry room photo in Salt Lake City with white cabinets, wood countertops, white walls and a side-by-side washer/dryer
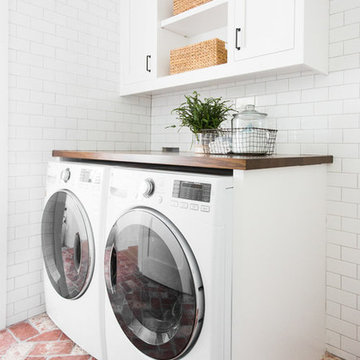
Dedicated laundry room - mid-sized coastal brick floor and red floor dedicated laundry room idea in Salt Lake City with white cabinets, wood countertops, white walls, a side-by-side washer/dryer and brown countertops
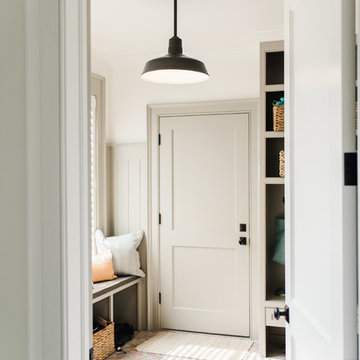
Inspiration for a mid-sized contemporary brick floor and red floor laundry room remodel in Jacksonville with recessed-panel cabinets, white cabinets, granite countertops, white walls and a side-by-side washer/dryer
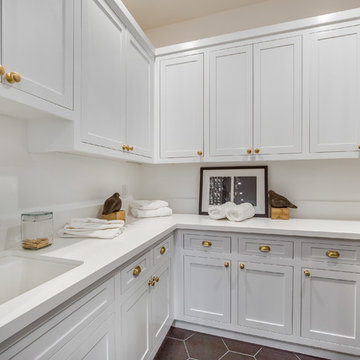
Laundry Room of the Beautiful New Encino Construction which included the installation of white laundry room cabinets, sink and faucet, white wall painting and tiled flooring.
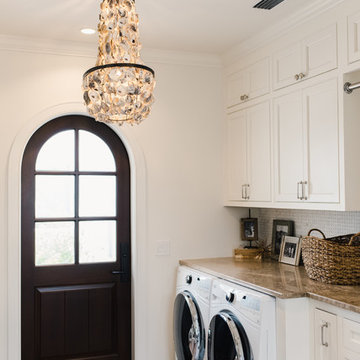
Laundry room - mid-sized contemporary brick floor and red floor laundry room idea in Jacksonville with recessed-panel cabinets, white cabinets, granite countertops, white walls and a side-by-side washer/dryer
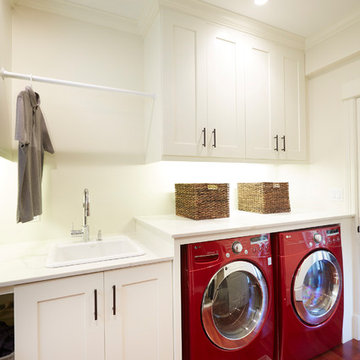
Steve Hamada
Example of a mid-sized arts and crafts single-wall dark wood floor and red floor utility room design in Chicago with a drop-in sink, shaker cabinets, white cabinets, quartz countertops, white walls, a side-by-side washer/dryer and white countertops
Example of a mid-sized arts and crafts single-wall dark wood floor and red floor utility room design in Chicago with a drop-in sink, shaker cabinets, white cabinets, quartz countertops, white walls, a side-by-side washer/dryer and white countertops
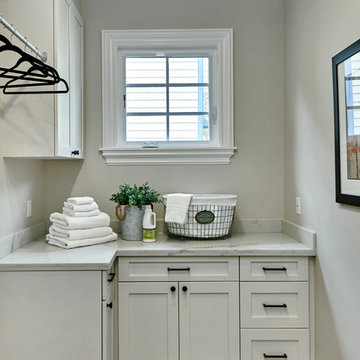
Arch Studio, Inc. Architecture + Interior Design and
Mark Pinkerton Photography
Example of a small tuscan l-shaped porcelain tile and red floor dedicated laundry room design in San Francisco with shaker cabinets, white cabinets, quartz countertops, gray walls, a side-by-side washer/dryer and white countertops
Example of a small tuscan l-shaped porcelain tile and red floor dedicated laundry room design in San Francisco with shaker cabinets, white cabinets, quartz countertops, gray walls, a side-by-side washer/dryer and white countertops

Beautiful farmhouse laundry room, open concept with windows, white cabinets, and appliances and brick flooring.
Inspiration for a huge cottage u-shaped brick floor and red floor utility room remodel in Dallas with a double-bowl sink, raised-panel cabinets, white cabinets, quartzite countertops, gray backsplash, porcelain backsplash, gray walls, a side-by-side washer/dryer and white countertops
Inspiration for a huge cottage u-shaped brick floor and red floor utility room remodel in Dallas with a double-bowl sink, raised-panel cabinets, white cabinets, quartzite countertops, gray backsplash, porcelain backsplash, gray walls, a side-by-side washer/dryer and white countertops
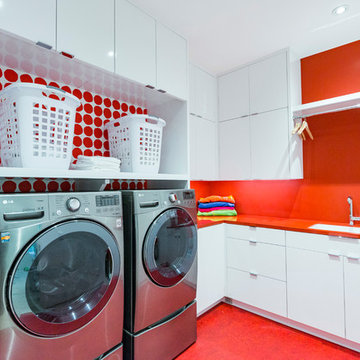
Corbin Residence - Laundry
Dedicated laundry room - modern l-shaped linoleum floor and red floor dedicated laundry room idea in Cincinnati with an undermount sink, flat-panel cabinets, white cabinets, solid surface countertops, red walls, a side-by-side washer/dryer and red countertops
Dedicated laundry room - modern l-shaped linoleum floor and red floor dedicated laundry room idea in Cincinnati with an undermount sink, flat-panel cabinets, white cabinets, solid surface countertops, red walls, a side-by-side washer/dryer and red countertops
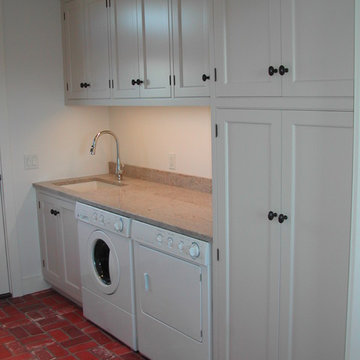
Example of a mid-sized classic single-wall brick floor and red floor dedicated laundry room design in New York with an undermount sink, beaded inset cabinets, white cabinets, quartz countertops, white walls, a side-by-side washer/dryer and beige countertops
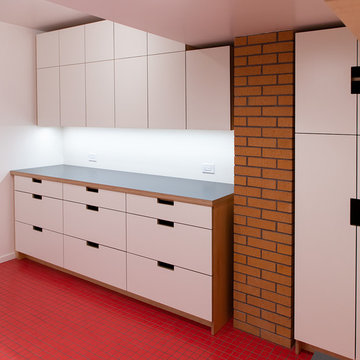
Modern cabinetry for laundry room storage in a mid-century home.
Inspiration for a mid-sized modern porcelain tile and red floor laundry room remodel in San Francisco with flat-panel cabinets, white cabinets, laminate countertops and gray countertops
Inspiration for a mid-sized modern porcelain tile and red floor laundry room remodel in San Francisco with flat-panel cabinets, white cabinets, laminate countertops and gray countertops
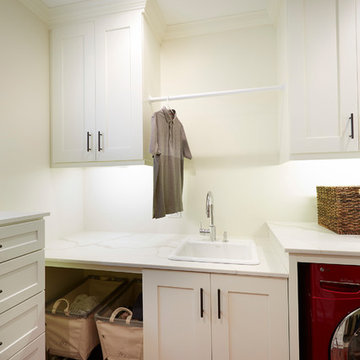
Steve Hamada
Mid-sized arts and crafts single-wall dark wood floor and red floor utility room photo in Chicago with a drop-in sink, shaker cabinets, white cabinets, quartz countertops, white walls, a side-by-side washer/dryer and white countertops
Mid-sized arts and crafts single-wall dark wood floor and red floor utility room photo in Chicago with a drop-in sink, shaker cabinets, white cabinets, quartz countertops, white walls, a side-by-side washer/dryer and white countertops

This pint sized laundry room is stocked full of the essentials.
Miele's compact washer and dryer fit snugly under counter. Flanked by an adorable single bowl farm sink this laundry room is up to the task. Plenty of storage lurks behind the cabinet setting on the counter.
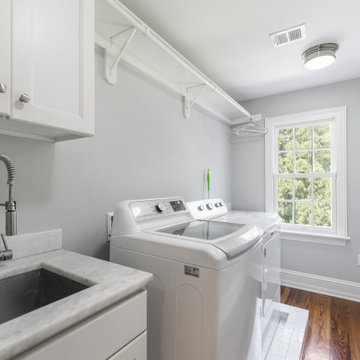
1800sf 5-1/4” River-Recovered Midnight Heart Pine Select. Also bought 25LF of 5-1/2” Bull Nosed Trim.
Dedicated laundry room - large traditional single-wall dark wood floor and red floor dedicated laundry room idea in DC Metro with a single-bowl sink, beaded inset cabinets, white cabinets, granite countertops and a side-by-side washer/dryer
Dedicated laundry room - large traditional single-wall dark wood floor and red floor dedicated laundry room idea in DC Metro with a single-bowl sink, beaded inset cabinets, white cabinets, granite countertops and a side-by-side washer/dryer
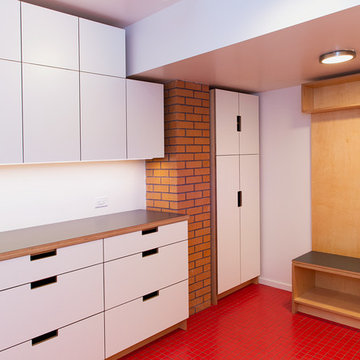
Modern cabinetry for laundry room storage in a mid-century home.
Example of a mid-sized minimalist porcelain tile and red floor laundry room design in San Francisco with flat-panel cabinets, white cabinets, laminate countertops and gray countertops
Example of a mid-sized minimalist porcelain tile and red floor laundry room design in San Francisco with flat-panel cabinets, white cabinets, laminate countertops and gray countertops
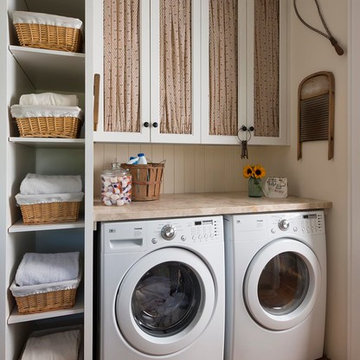
Danny Piassick
Farmhouse brick floor and red floor laundry room photo in Dallas with recessed-panel cabinets, white cabinets, beige walls, a side-by-side washer/dryer and beige countertops
Farmhouse brick floor and red floor laundry room photo in Dallas with recessed-panel cabinets, white cabinets, beige walls, a side-by-side washer/dryer and beige countertops
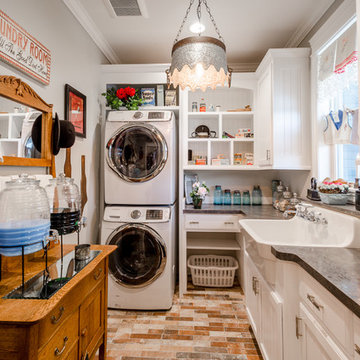
Inspiration for a cottage l-shaped red floor dedicated laundry room remodel in Other with a farmhouse sink, raised-panel cabinets, white cabinets, gray walls, a stacked washer/dryer and gray countertops

Inspiration for a farmhouse brick floor and red floor dedicated laundry room remodel in Burlington with an undermount sink, shaker cabinets, white cabinets, white walls, a side-by-side washer/dryer and black countertops

This cozy lake cottage skillfully incorporates a number of features that would normally be restricted to a larger home design. A glance of the exterior reveals a simple story and a half gable running the length of the home, enveloping the majority of the interior spaces. To the rear, a pair of gables with copper roofing flanks a covered dining area and screened porch. Inside, a linear foyer reveals a generous staircase with cascading landing.
Further back, a centrally placed kitchen is connected to all of the other main level entertaining spaces through expansive cased openings. A private study serves as the perfect buffer between the homes master suite and living room. Despite its small footprint, the master suite manages to incorporate several closets, built-ins, and adjacent master bath complete with a soaker tub flanked by separate enclosures for a shower and water closet.
Upstairs, a generous double vanity bathroom is shared by a bunkroom, exercise space, and private bedroom. The bunkroom is configured to provide sleeping accommodations for up to 4 people. The rear-facing exercise has great views of the lake through a set of windows that overlook the copper roof of the screened porch below.
Red Floor Laundry Room with White Cabinets Ideas
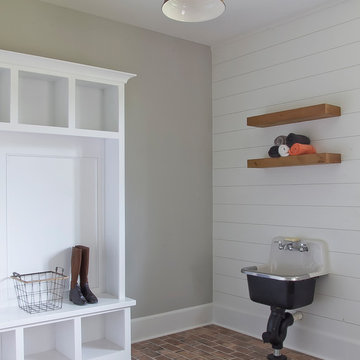
Family oriented farmhouse with board and batten siding, shaker style cabinetry, brick accents, and hardwood floors. Separate entrance from garage leading to a functional, one-bedroom in-law suite.
1





