Laundry Room with White Cabinets Ideas
Refine by:
Budget
Sort by:Popular Today
81 - 100 of 18,562 photos

This laundry room elevates the space from a functional workroom to a domestic destination.
Dedicated laundry room - mid-sized transitional galley dedicated laundry room idea in DC Metro with a drop-in sink and white cabinets
Dedicated laundry room - mid-sized transitional galley dedicated laundry room idea in DC Metro with a drop-in sink and white cabinets
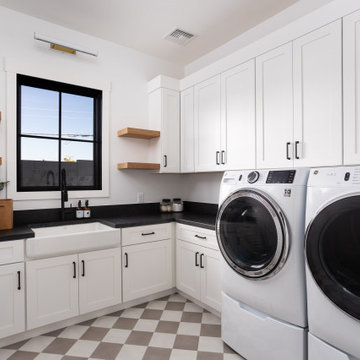
Inspiration for a transitional laundry room remodel in Phoenix with a farmhouse sink, shaker cabinets and white cabinets
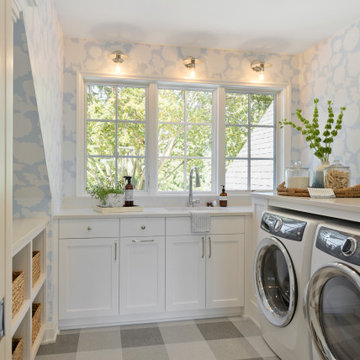
Dedicated laundry room - coastal u-shaped gray floor dedicated laundry room idea in Minneapolis with an undermount sink, shaker cabinets, white cabinets, blue walls and white countertops
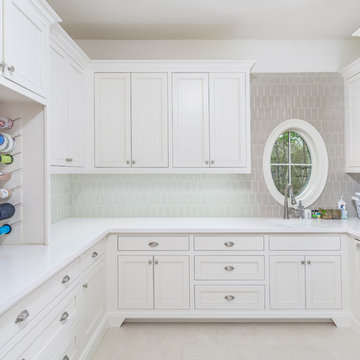
Transitional u-shaped beige floor utility room photo in Houston with an undermount sink, recessed-panel cabinets, white cabinets, white walls, a stacked washer/dryer and white countertops
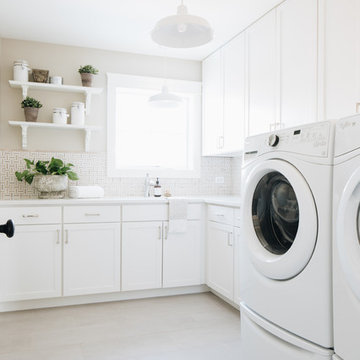
Laundry room - country l-shaped gray floor laundry room idea in Chicago with shaker cabinets, white cabinets, beige walls and a side-by-side washer/dryer
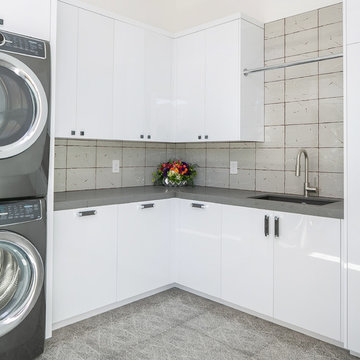
Inspiration for a contemporary l-shaped gray floor laundry room remodel in Orange County with an undermount sink, flat-panel cabinets, white cabinets, white walls, a stacked washer/dryer and gray countertops

Inspiration for a large contemporary l-shaped gray floor dedicated laundry room remodel in Dallas with an undermount sink, flat-panel cabinets, white cabinets, a stacked washer/dryer, white countertops and orange backsplash
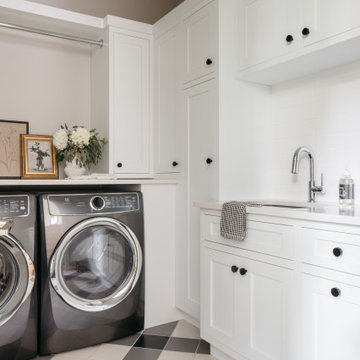
Laundry room - transitional l-shaped multicolored floor laundry room idea in Chicago with an undermount sink, shaker cabinets, white cabinets, gray walls, a side-by-side washer/dryer and white countertops
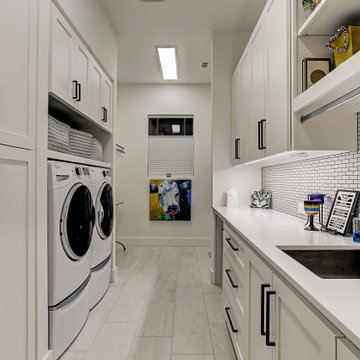
Inspiration for a transitional galley gray floor laundry room remodel in Houston with an undermount sink, shaker cabinets, white cabinets, white walls, a side-by-side washer/dryer and white countertops

Inspiration for a country single-wall ceramic tile and gray floor dedicated laundry room remodel in Philadelphia with a farmhouse sink, white cabinets, wood countertops, a side-by-side washer/dryer and brown countertops

This custom granite slab gives the homeowner a nice view into the backyard and the children's play area.
Inspiration for a mid-sized timeless galley ceramic tile and beige floor utility room remodel in Other with white cabinets, granite countertops, beige walls, a side-by-side washer/dryer, beige countertops and shaker cabinets
Inspiration for a mid-sized timeless galley ceramic tile and beige floor utility room remodel in Other with white cabinets, granite countertops, beige walls, a side-by-side washer/dryer, beige countertops and shaker cabinets

Example of a large classic galley porcelain tile and black floor utility room design in Other with louvered cabinets, white cabinets, quartzite countertops, white walls, a side-by-side washer/dryer, white countertops and an undermount sink

Versatile Imaging
Dedicated laundry room - large traditional porcelain tile and multicolored floor dedicated laundry room idea in Dallas with a drop-in sink, white cabinets, soapstone countertops, a side-by-side washer/dryer, black countertops, shaker cabinets and multicolored walls
Dedicated laundry room - large traditional porcelain tile and multicolored floor dedicated laundry room idea in Dallas with a drop-in sink, white cabinets, soapstone countertops, a side-by-side washer/dryer, black countertops, shaker cabinets and multicolored walls

Utility room - mid-sized transitional l-shaped gray floor utility room idea in New York with a drop-in sink, beaded inset cabinets, white cabinets, solid surface countertops, white walls, a side-by-side washer/dryer and white countertops
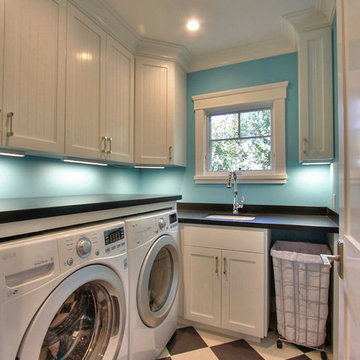
Ryan Ozubko
Mid-sized transitional l-shaped dedicated laundry room photo in San Francisco with an undermount sink, shaker cabinets, white cabinets, laminate countertops, blue walls and a side-by-side washer/dryer
Mid-sized transitional l-shaped dedicated laundry room photo in San Francisco with an undermount sink, shaker cabinets, white cabinets, laminate countertops, blue walls and a side-by-side washer/dryer
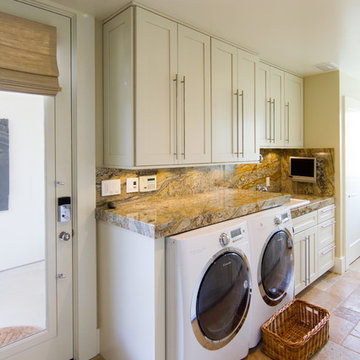
Perched in the foothills of Edna Valley, this single family residence was designed to fulfill the clients’ desire for seamless indoor-outdoor living. Much of the program and architectural forms were driven by the picturesque views of Edna Valley vineyards, visible from every room in the house. Ample amounts of glazing brighten the interior of the home, while framing the classic Central California landscape. Large pocketing sliding doors disappear when open, to effortlessly blend the main interior living spaces with the outdoor patios. The stone spine wall runs from the exterior through the home, housing two different fireplaces that can be enjoyed indoors and out.
Because the clients work from home, the plan was outfitted with two offices that provide bright and calm work spaces separate from the main living area. The interior of the home features a floating glass stair, a glass entry tower and two master decks outfitted with a hot tub and outdoor shower. Through working closely with the landscape architect, this rather contemporary home blends into the site to maximize the beauty of the surrounding rural area.
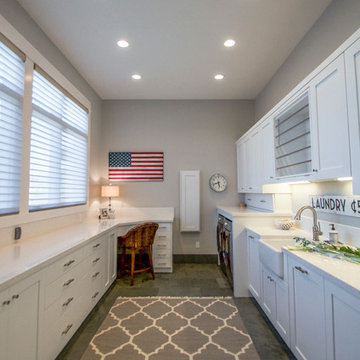
Large farmhouse galley ceramic tile utility room photo in Salt Lake City with a farmhouse sink, shaker cabinets, white cabinets, quartzite countertops, white walls and a side-by-side washer/dryer

Inspiration for a contemporary dark wood floor dedicated laundry room remodel in Minneapolis with a single-bowl sink, flat-panel cabinets, white cabinets, multicolored backsplash, white walls, a stacked washer/dryer and white countertops

Meagan Larsen Photography
Inspiration for a modern galley medium tone wood floor and brown floor utility room remodel in Denver with an undermount sink, recessed-panel cabinets, white cabinets, marble countertops, gray walls, a stacked washer/dryer and white countertops
Inspiration for a modern galley medium tone wood floor and brown floor utility room remodel in Denver with an undermount sink, recessed-panel cabinets, white cabinets, marble countertops, gray walls, a stacked washer/dryer and white countertops
Laundry Room with White Cabinets Ideas

Transitional l-shaped dedicated laundry room photo in Atlanta with an undermount sink, shaker cabinets, white cabinets, quartz countertops, green backsplash, a stacked washer/dryer and white countertops
5





