Laundry Room with White Cabinets Ideas
Refine by:
Budget
Sort by:Popular Today
24621 - 18558 of 18,558 photos
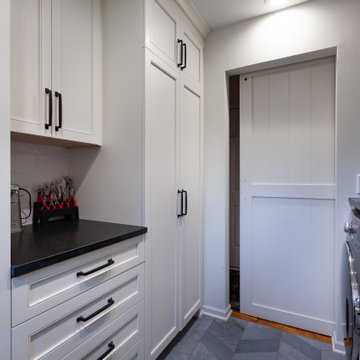
Example of a mid-sized cottage galley slate floor and gray floor dedicated laundry room design in Chicago with an undermount sink, beaded inset cabinets, white cabinets, granite countertops, white backsplash, porcelain backsplash, white walls, a side-by-side washer/dryer and black countertops
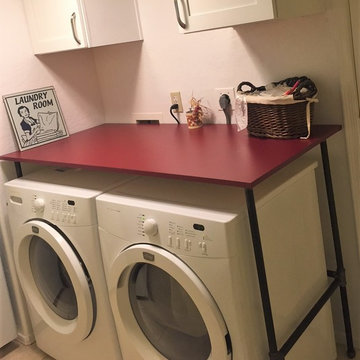
Client needed space to be MORE efficient to accommodate folding laundry, refrigerator for overflow food for guest and special occasions now that children are occasional visiting adults. This family home is still a hub for gatherings and client wants it to work for everyday and for special days when family comes together.
Small spaces are the hardest to plan but, every inch is being used. There are features for hanging clothes, on a rod, on a drying rack, storing supplies to be readily accessible and some long term storage above the refrigerator. Heat in AZ, is of course an issue for keep things nice so, indoor storage with conditioned air is valued by all homeowners as important for keeping things in good condition.
Table built by Northern Spy Design httpswww.etsy.comshopNSpy
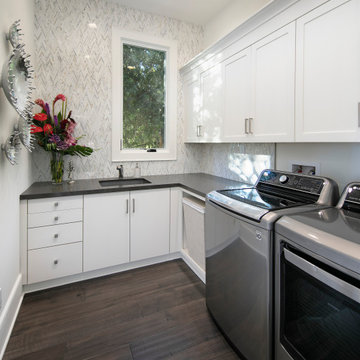
Architect: Ryan Brockett Architecture
Designer: Michelle Pelech Interiors
Photography: Jim Bartsch
Mid-sized trendy galley dark wood floor, brown floor and wallpaper dedicated laundry room photo in San Luis Obispo with an undermount sink, recessed-panel cabinets, white cabinets, white walls, a side-by-side washer/dryer and black countertops
Mid-sized trendy galley dark wood floor, brown floor and wallpaper dedicated laundry room photo in San Luis Obispo with an undermount sink, recessed-panel cabinets, white cabinets, white walls, a side-by-side washer/dryer and black countertops
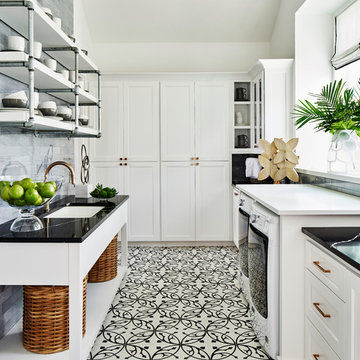
Matthew Niemann Photography
Transitional galley multicolored floor utility room photo in Other with an undermount sink, shaker cabinets, white cabinets, white walls, a side-by-side washer/dryer and black countertops
Transitional galley multicolored floor utility room photo in Other with an undermount sink, shaker cabinets, white cabinets, white walls, a side-by-side washer/dryer and black countertops
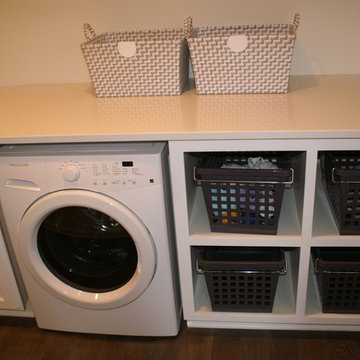
Example of a mid-sized trendy single-wall dark wood floor dedicated laundry room design in Milwaukee with an undermount sink, recessed-panel cabinets, white cabinets, solid surface countertops and white walls
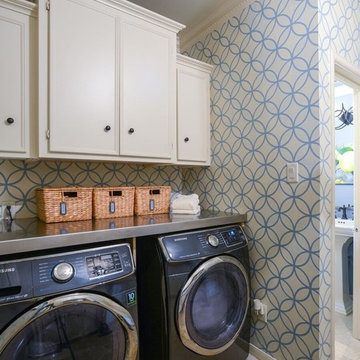
Laundry room - transitional u-shaped porcelain tile laundry room idea in Houston with raised-panel cabinets, white cabinets, solid surface countertops, blue walls and a side-by-side washer/dryer
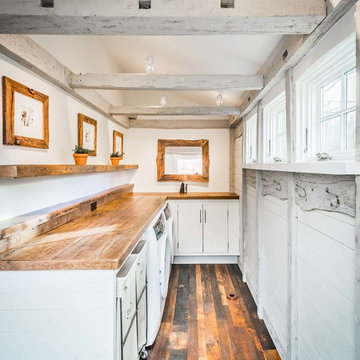
Farmhouse l-shaped dark wood floor and brown floor dedicated laundry room photo in New York with flat-panel cabinets, white cabinets, wood countertops, white walls, a side-by-side washer/dryer and brown countertops
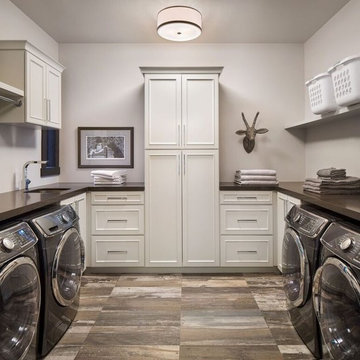
Inspiration for a large rustic u-shaped medium tone wood floor and multicolored floor dedicated laundry room remodel in Other with an undermount sink, beaded inset cabinets, white cabinets, quartz countertops, gray walls and a side-by-side washer/dryer
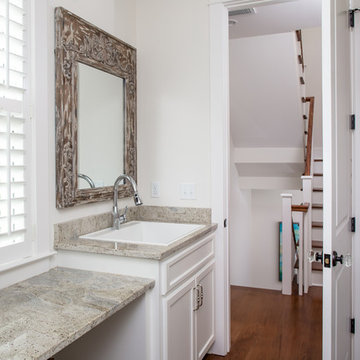
David Strauss Photography
Inspiration for a small coastal single-wall medium tone wood floor laundry room remodel in Charleston with a drop-in sink, white walls, recessed-panel cabinets, white cabinets, granite countertops and a stacked washer/dryer
Inspiration for a small coastal single-wall medium tone wood floor laundry room remodel in Charleston with a drop-in sink, white walls, recessed-panel cabinets, white cabinets, granite countertops and a stacked washer/dryer
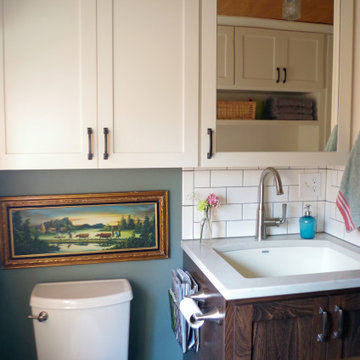
This Hardworking laundry room also needed to add an additional powder room area for this large family. The vanity sink doubles as a deep laundry sink and the built-in cabinetry and medicine cabinet provides overflow storage from the main bathroom.
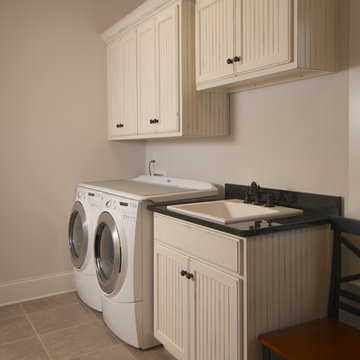
Marc Stowe
Inspiration for a mid-sized craftsman single-wall ceramic tile utility room remodel in Charlotte with an undermount sink, raised-panel cabinets, granite countertops, beige walls, a side-by-side washer/dryer and white cabinets
Inspiration for a mid-sized craftsman single-wall ceramic tile utility room remodel in Charlotte with an undermount sink, raised-panel cabinets, granite countertops, beige walls, a side-by-side washer/dryer and white cabinets

Homeowners entry through this large mudroom and laundry room with ample storage and organization.
Inspiration for a large coastal galley porcelain tile and gray floor dedicated laundry room remodel in San Diego with a farmhouse sink, shaker cabinets, white cabinets, quartz countertops, blue backsplash, ceramic backsplash, gray walls, a side-by-side washer/dryer and white countertops
Inspiration for a large coastal galley porcelain tile and gray floor dedicated laundry room remodel in San Diego with a farmhouse sink, shaker cabinets, white cabinets, quartz countertops, blue backsplash, ceramic backsplash, gray walls, a side-by-side washer/dryer and white countertops
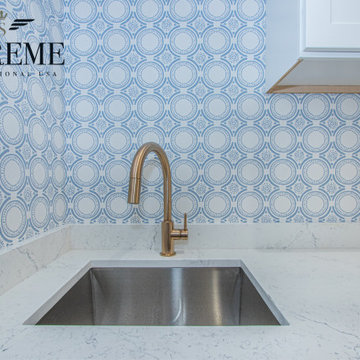
Large transitional single-wall porcelain tile, brown floor, vaulted ceiling and wallpaper dedicated laundry room photo in Tampa with an undermount sink, shaker cabinets, white cabinets, quartz countertops, blue walls, a side-by-side washer/dryer and white countertops
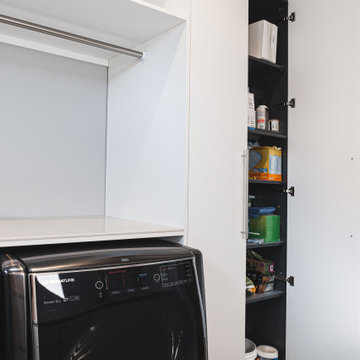
Inspiration for a small modern galley ceramic tile and gray floor dedicated laundry room remodel in Portland with an undermount sink, flat-panel cabinets, white cabinets, quartz countertops, white walls, a side-by-side washer/dryer and white countertops
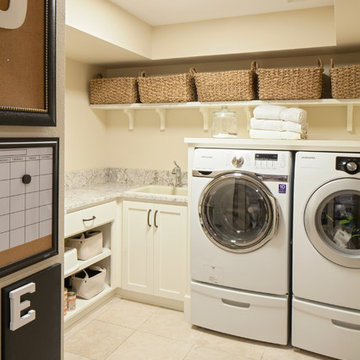
Sally Painter
Laundry room - traditional l-shaped beige floor laundry room idea in Portland with a drop-in sink, shaker cabinets, white cabinets, beige walls, a side-by-side washer/dryer and beige countertops
Laundry room - traditional l-shaped beige floor laundry room idea in Portland with a drop-in sink, shaker cabinets, white cabinets, beige walls, a side-by-side washer/dryer and beige countertops
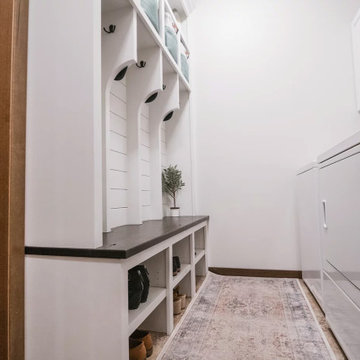
Tschida Construction and Pro Design Custom Cabinetry joined us for a 4 season sunroom addition with a basement addition to be finished at a later date. We also included a quick laundry/garage entry update with a custom made locker unit and barn door. We incorporated dark stained beams in the vaulted ceiling to match the elements in the barn door and locker wood bench top. We were able to re-use the slider door and reassemble their deck to the addition to save a ton of money.
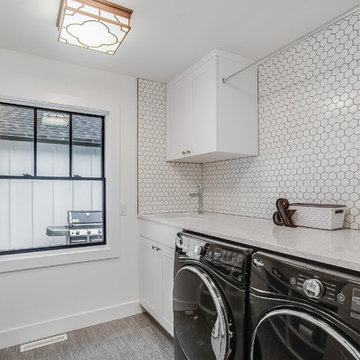
Inspiration for a contemporary ceramic tile laundry room remodel in Grand Rapids with an undermount sink, shaker cabinets, white cabinets, quartz countertops, white walls and a side-by-side washer/dryer
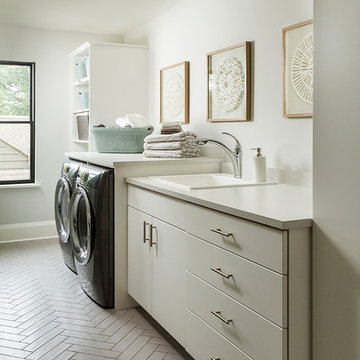
Seth Hannula
Dedicated laundry room - mid-sized transitional single-wall porcelain tile and gray floor dedicated laundry room idea in Minneapolis with a drop-in sink, flat-panel cabinets, white cabinets, laminate countertops, gray walls and a side-by-side washer/dryer
Dedicated laundry room - mid-sized transitional single-wall porcelain tile and gray floor dedicated laundry room idea in Minneapolis with a drop-in sink, flat-panel cabinets, white cabinets, laminate countertops, gray walls and a side-by-side washer/dryer
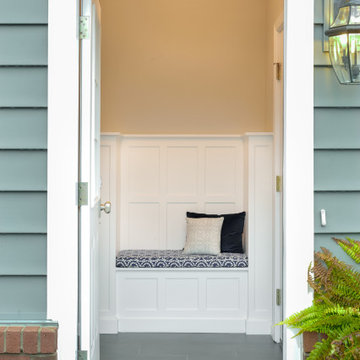
Custom cabinetry provides a welcoming space to transition from outside to indoors. Sit down, take your muddy boots off and get your pets situated in this entrance to the mudroom.
Laundry Room with White Cabinets Ideas
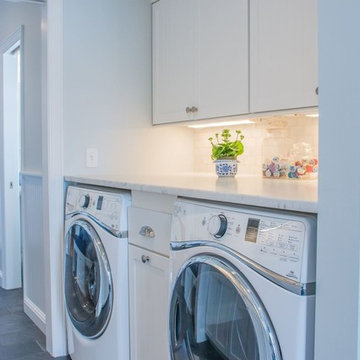
Small elegant galley gray floor utility room photo in Cleveland with a drop-in sink, white cabinets, white walls and a side-by-side washer/dryer
1232





