Light Wood Floor Kitchen with Green Backsplash Ideas
Refine by:
Budget
Sort by:Popular Today
81 - 100 of 5,099 photos
Item 1 of 3
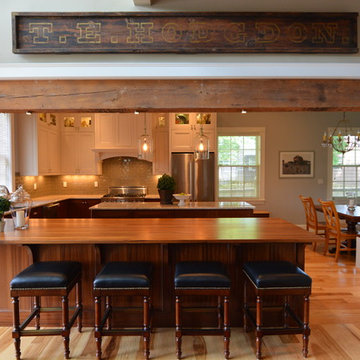
This eclectic style kitchen, blends the old with the new beautifully. The cherry island, seating area, and base cabinets offset the cream colored upper cabinetry. The upper glass cabinets provide additional light and space for displaying favorite pieces. The tile backsplash was done in a soft green hue.
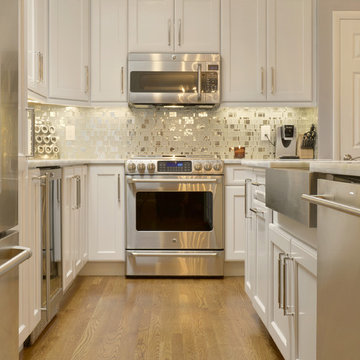
In the kitchen, stone and metal back splash tiles were used to accent the Kraftmaid maple cabinets, which feature dove white shaker-style doors. The Grohe pulldown faucet on the Island, compliments the Kohler Apron stainless steel sink. Surrounding the sink are white quartzite counters with oak strip flooring. The Island is beautifully lit from recessed lighting along with a custom suspended Led fixture. The fixture picks up the warmth in the solid oak hardwood floor, which was carefully picked out in a natural light stain.
Around the kitchen, you can find angle crown molding which frame the room and adds just enough delicacy to the space. The clear chairs in the middle of the room optically make the room appear even more spacious.
Photography by, Peter Krupeya.
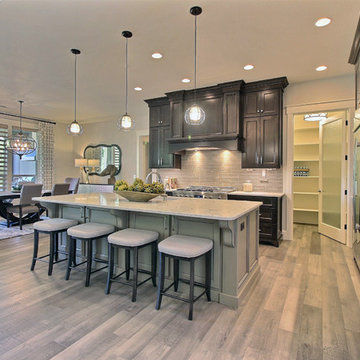
Paint by Sherwin Williams
Body Color - Agreeable Gray - SW 7029
Trim Color - Dover White - SW 6385
Media Room Wall Color - Accessible Beige - SW 7036
Interior Stone by Eldorado Stone
Stone Product Stacked Stone in Nantucket
Gas Fireplace by Heat & Glo
Flooring & Tile by Macadam Floor & Design
Hardwood by Kentwood Floors
Hardwood Product Originals Series - Milltown in Brushed Oak Calico
Kitchen Backsplash by Surface Art
Tile Product - Translucent Linen Glass Mosaic in Sand
Slab Countertops by Wall to Wall Stone Corp
Quartz Product True North Tropical White
Windows by Milgard Windows & Doors
Window Product Style Line® Series
Window Supplier Troyco - Window & Door
Window Treatments by Budget Blinds
Lighting by Destination Lighting
Fixtures by Crystorama Lighting
Interior Design by Creative Interiors & Design
Custom Cabinetry & Storage by Northwood Cabinets
Customized & Built by Cascade West Development
Photography by ExposioHDR Portland
Original Plans by Alan Mascord Design Associates
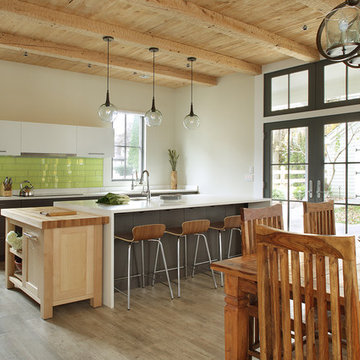
Rosen Kelly Conway Architecture & Design,
Photographer: Peter Rymwid Architectural Photography
Mid-sized transitional galley light wood floor open concept kitchen photo in New York with a single-bowl sink, flat-panel cabinets, gray cabinets, marble countertops, green backsplash, porcelain backsplash, stainless steel appliances and an island
Mid-sized transitional galley light wood floor open concept kitchen photo in New York with a single-bowl sink, flat-panel cabinets, gray cabinets, marble countertops, green backsplash, porcelain backsplash, stainless steel appliances and an island
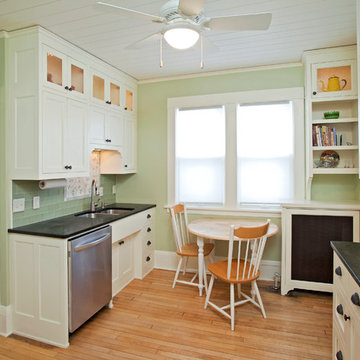
Shultz Photo & Design
Inspiration for a small timeless light wood floor and beige floor enclosed kitchen remodel in Minneapolis with an undermount sink, recessed-panel cabinets, white cabinets, soapstone countertops, green backsplash, glass tile backsplash, stainless steel appliances and no island
Inspiration for a small timeless light wood floor and beige floor enclosed kitchen remodel in Minneapolis with an undermount sink, recessed-panel cabinets, white cabinets, soapstone countertops, green backsplash, glass tile backsplash, stainless steel appliances and no island
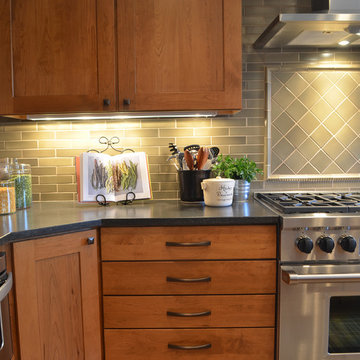
Mid-sized transitional u-shaped light wood floor eat-in kitchen photo in Denver with a single-bowl sink, shaker cabinets, medium tone wood cabinets, granite countertops, green backsplash, ceramic backsplash, stainless steel appliances and an island

Working on this beautiful Los Altos residence has been a wonderful opportunity for our team. Located in an upscale neighborhood young owner’s of this house wanted to upgrade the whole house design which included major kitchen and master bathroom remodel.
The combination of a simple white cabinetry with the clean lined wood, contemporary countertops and glass tile create a perfect modern style which is what customers were looking for.
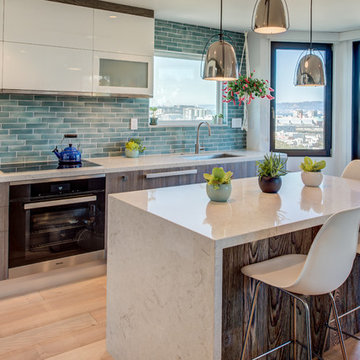
Inspiration for a mid-sized modern l-shaped light wood floor and beige floor eat-in kitchen remodel in San Francisco with an undermount sink, flat-panel cabinets, white cabinets, solid surface countertops, green backsplash, glass tile backsplash, an island and beige countertops
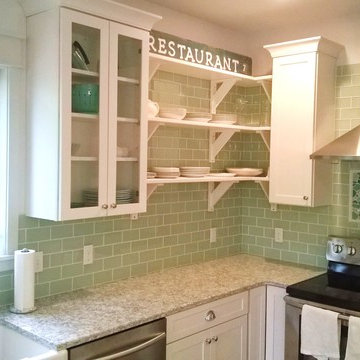
Mid Continent Cabinetry:
Door Style- Concord
Finish- White Paint
Countertop: Viatera-Everest
Hardware:
Allison-Cup Pulls #53010-26
Allison Knobs #53023-26
Kitchen Design: Jeff McNeil of The Battle Creek Kitchen Shop
For Rent Though- South Haven Home Away Rental
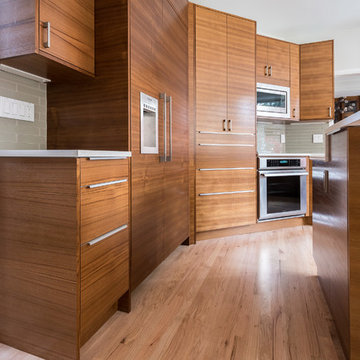
A great shot of some of the beautiful grain figuring of the quartersawn teak. You can also see that we chose to fully cover the bottom of the upper cabinets with panels to hide the white IKEA frames.
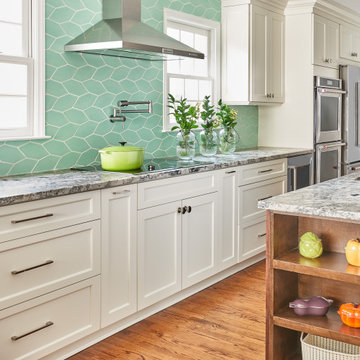
Inspiration for a large transitional single-wall light wood floor and brown floor eat-in kitchen remodel in Charlotte with an undermount sink, shaker cabinets, white cabinets, granite countertops, green backsplash, ceramic backsplash, stainless steel appliances, an island and multicolored countertops
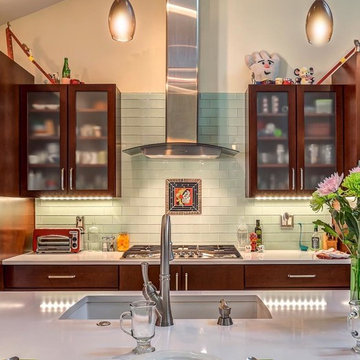
Dawn M Smith
Mid-sized minimalist single-wall light wood floor eat-in kitchen photo in Other with an undermount sink, flat-panel cabinets, medium tone wood cabinets, solid surface countertops, green backsplash, glass tile backsplash, stainless steel appliances and an island
Mid-sized minimalist single-wall light wood floor eat-in kitchen photo in Other with an undermount sink, flat-panel cabinets, medium tone wood cabinets, solid surface countertops, green backsplash, glass tile backsplash, stainless steel appliances and an island
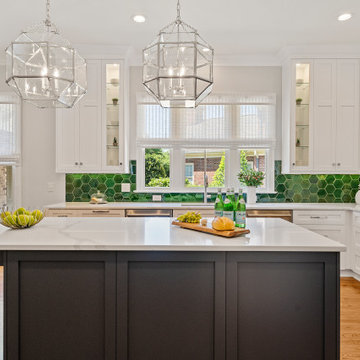
Luminous updated kitchen featuring Large Hexagons in 47 Vermont Pine
Inspiration for a large transitional l-shaped light wood floor and brown floor open concept kitchen remodel in Minneapolis with a drop-in sink, beaded inset cabinets, white cabinets, quartzite countertops, green backsplash, ceramic backsplash, stainless steel appliances, an island and white countertops
Inspiration for a large transitional l-shaped light wood floor and brown floor open concept kitchen remodel in Minneapolis with a drop-in sink, beaded inset cabinets, white cabinets, quartzite countertops, green backsplash, ceramic backsplash, stainless steel appliances, an island and white countertops

This custom, high-performance home was designed and built to a LEED for Homes Platinum rating, the highest rating given to homes when certified by the US Green Building Council. The house has been laid out to take maximum advantage of both passive and active solar energy, natural ventilation, low impact and recyclable materials, high efficiency lighting and controls, in a structure that is very simple and economical to build. The envelope of the house is designed to require a minimum amount of energy in order to live and use the home based on the lifestyle of the occupants. The home will have an innovative HVAC system that has been recently developed by engineers from the University of Illinois which uses considerably less energy than a conventional heating and cooling system and provides extremely high indoor air quality utilizing a CERV (conditioned energy recovery ventilation system) combined with a cost effective installation.
Lawrence Smith
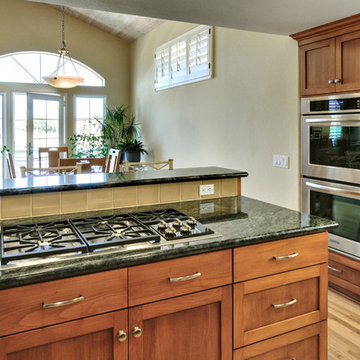
Inspiration for a mid-sized timeless u-shaped light wood floor open concept kitchen remodel in Los Angeles with an undermount sink, shaker cabinets, medium tone wood cabinets, granite countertops, green backsplash, subway tile backsplash, stainless steel appliances and a peninsula
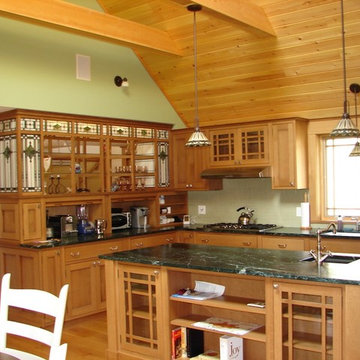
Inspiration for a mid-sized craftsman l-shaped light wood floor eat-in kitchen remodel in Boston with an undermount sink, glass-front cabinets, light wood cabinets, marble countertops, green backsplash, subway tile backsplash and stainless steel appliances

Photo by Helen Norman, Styling by Charlotte Safavi
Large cottage l-shaped light wood floor open concept kitchen photo in DC Metro with an undermount sink, shaker cabinets, light wood cabinets, soapstone countertops, green backsplash, stone slab backsplash, stainless steel appliances, an island and green countertops
Large cottage l-shaped light wood floor open concept kitchen photo in DC Metro with an undermount sink, shaker cabinets, light wood cabinets, soapstone countertops, green backsplash, stone slab backsplash, stainless steel appliances, an island and green countertops
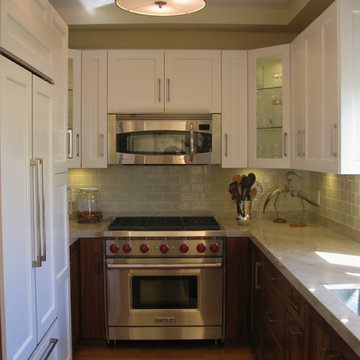
Amanda Borinstein Interior Design was called upon to remodel a kitchen for a couple who cook and entertain frequently. The narrow galley kitchen is made more functional by using pullouts behind every door. The solid walnut lower cabinets match the adjacent living room media cabinet, while the white upper cabinets make it more spacious. Madre Perla quartz make for a luscious, yet practical worktop surface.
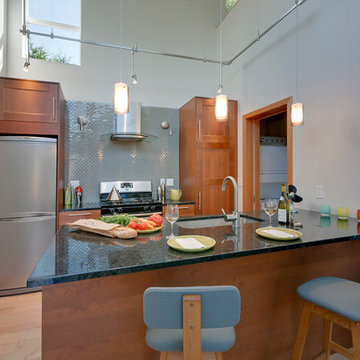
Jim Houston
Example of a small trendy single-wall light wood floor open concept kitchen design in Seattle with an undermount sink, shaker cabinets, medium tone wood cabinets, granite countertops, green backsplash, glass tile backsplash, stainless steel appliances and a peninsula
Example of a small trendy single-wall light wood floor open concept kitchen design in Seattle with an undermount sink, shaker cabinets, medium tone wood cabinets, granite countertops, green backsplash, glass tile backsplash, stainless steel appliances and a peninsula
Light Wood Floor Kitchen with Green Backsplash Ideas
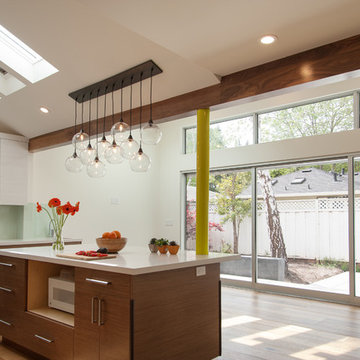
Kitchen open to backyard.
Photo: Arnona Oren
Example of a mid-sized l-shaped light wood floor open concept kitchen design in San Francisco with a drop-in sink, flat-panel cabinets, medium tone wood cabinets, quartz countertops, green backsplash, glass tile backsplash, stainless steel appliances and an island
Example of a mid-sized l-shaped light wood floor open concept kitchen design in San Francisco with a drop-in sink, flat-panel cabinets, medium tone wood cabinets, quartz countertops, green backsplash, glass tile backsplash, stainless steel appliances and an island
5





