Light Wood Floor Kitchen with Green Backsplash Ideas
Refine by:
Budget
Sort by:Popular Today
101 - 120 of 5,099 photos
Item 1 of 3
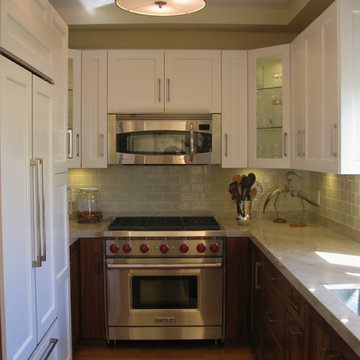
Amanda Borinstein Interior Design was called upon to remodel a kitchen for a couple who cook and entertain frequently. The narrow galley kitchen is made more functional by using pullouts behind every door. The solid walnut lower cabinets match the adjacent living room media cabinet, while the white upper cabinets make it more spacious. Madre Perla quartz make for a luscious, yet practical worktop surface.
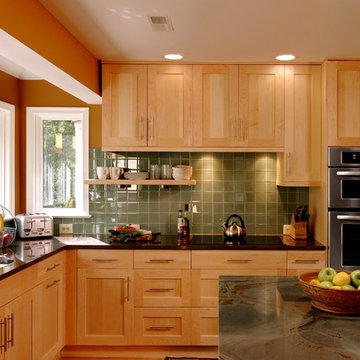
Herndon, Virginia Transitional Kitchen
#JenniferGilmer
http://www.gilmerkitchens.com/
Photography by Bob Narod
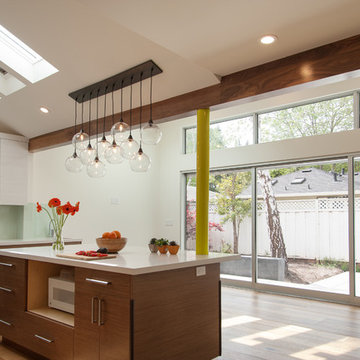
Kitchen open to backyard.
Photo: Arnona Oren
Example of a mid-sized l-shaped light wood floor open concept kitchen design in San Francisco with a drop-in sink, flat-panel cabinets, medium tone wood cabinets, quartz countertops, green backsplash, glass tile backsplash, stainless steel appliances and an island
Example of a mid-sized l-shaped light wood floor open concept kitchen design in San Francisco with a drop-in sink, flat-panel cabinets, medium tone wood cabinets, quartz countertops, green backsplash, glass tile backsplash, stainless steel appliances and an island
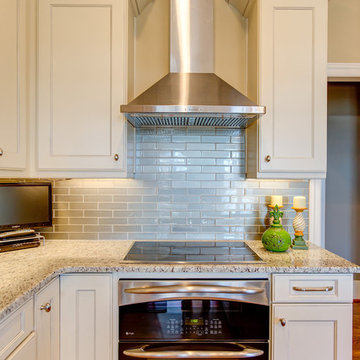
freestanding double ovens below with a induction cooktop
Example of a mid-sized transitional l-shaped light wood floor open concept kitchen design in Birmingham with a single-bowl sink, flat-panel cabinets, white cabinets, granite countertops, green backsplash, glass tile backsplash, stainless steel appliances and an island
Example of a mid-sized transitional l-shaped light wood floor open concept kitchen design in Birmingham with a single-bowl sink, flat-panel cabinets, white cabinets, granite countertops, green backsplash, glass tile backsplash, stainless steel appliances and an island
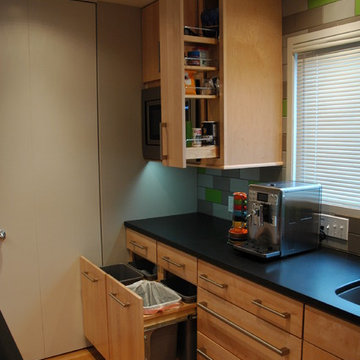
Honey I'm "Honed".... beautiful honed black absolute granite countertops with slab natural maple cabinetry and sleek stainless steel appliances, new usb outlet at desk with fun "Teacher's" Apple Green Accented backsplash
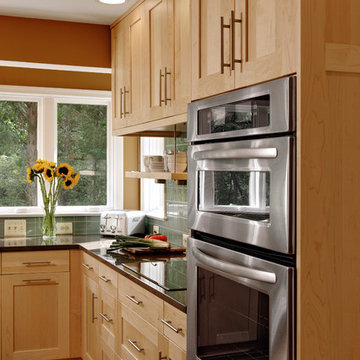
Marblex installed Chocolate Granite on perimeter countertops and desk area and Wasabi Quartzite slab on the island.
Overall Design by Jennifer Gilmer K&B.
Photography by Bob Narod.
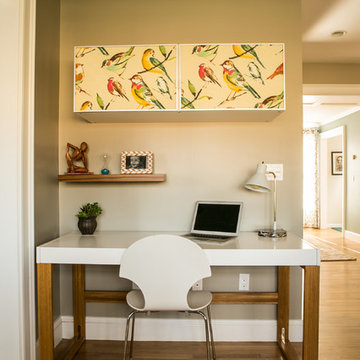
Photo credit: Robyn Ivy Photography
Design credit: Fresh Nest Color and Design
Example of a large transitional u-shaped light wood floor eat-in kitchen design in Providence with an undermount sink, shaker cabinets, white cabinets, granite countertops, green backsplash, glass tile backsplash, stainless steel appliances and an island
Example of a large transitional u-shaped light wood floor eat-in kitchen design in Providence with an undermount sink, shaker cabinets, white cabinets, granite countertops, green backsplash, glass tile backsplash, stainless steel appliances and an island
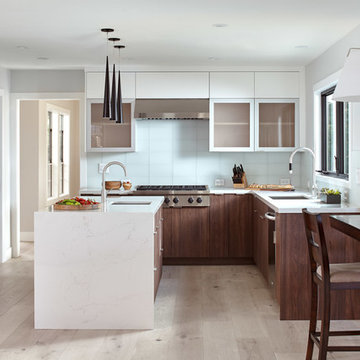
Working on this beautiful Los Altos residence has been a wonderful opportunity for our team. Located in an upscale neighborhood young owner’s of this house wanted to upgrade the whole house design which included major kitchen and master bathroom remodel.
The combination of a simple white cabinetry with the clean lined wood, contemporary countertops and glass tile create a perfect modern style which is what customers were looking for.

The open concept Great Room includes the Kitchen, Breakfast, Dining, and Living spaces. The dining room is visually and physically separated by built-in shelves and a coffered ceiling. Windows and french doors open from this space into the adjacent Sunroom. The wood cabinets and trim detail present throughout the rest of the home are highlighted here, brightened by the many windows, with views to the lush back yard. The large island features a pull-out marble prep table for baking, and the counter is home to the grocery pass-through to the Mudroom / Butler's Pantry.
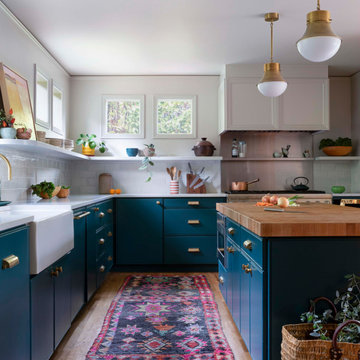
Open concept kitchen created, eliminating upper cabinets, honoring rounded front entry to house. Hood design mimics front door to house.
Eat-in kitchen - mid-sized 1950s light wood floor and beige floor eat-in kitchen idea in Portland with a farmhouse sink, beaded inset cabinets, blue cabinets, quartzite countertops, green backsplash, ceramic backsplash, stainless steel appliances, an island and white countertops
Eat-in kitchen - mid-sized 1950s light wood floor and beige floor eat-in kitchen idea in Portland with a farmhouse sink, beaded inset cabinets, blue cabinets, quartzite countertops, green backsplash, ceramic backsplash, stainless steel appliances, an island and white countertops
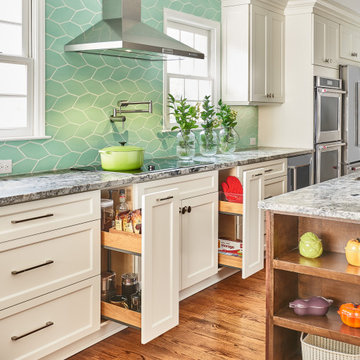
Large transitional single-wall light wood floor and brown floor eat-in kitchen photo in Charlotte with an undermount sink, shaker cabinets, white cabinets, granite countertops, green backsplash, ceramic backsplash, stainless steel appliances, an island and multicolored countertops
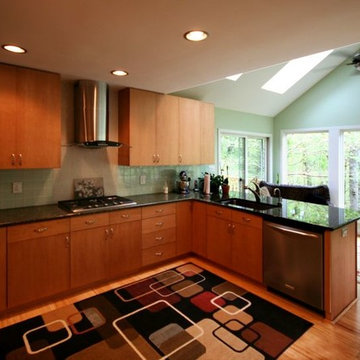
This was one of the smallest, darkest, most disorganized kitchens I've ever seen. They often sat out on the old deck just get some room. . .even in hot or cold weather. The solution was to expand out and make the deck area a year around room fully integrated into the climate controlled living space. The kitchen could now be expanded and brought up to modern standards.
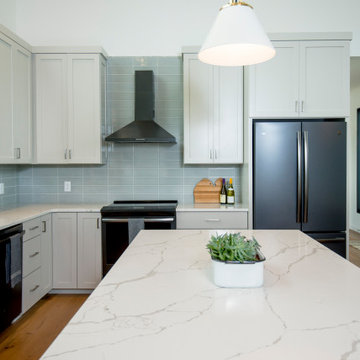
Example of a mid-sized transitional l-shaped light wood floor and beige floor kitchen design in Other with an undermount sink, shaker cabinets, gray cabinets, green backsplash, subway tile backsplash, black appliances, an island and white countertops
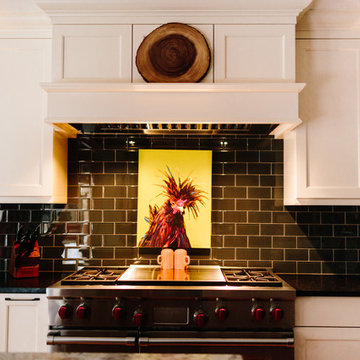
A metal wolf hood insert was incorporated into a custom wood hood.
Large transitional galley light wood floor and brown floor open concept kitchen photo in Other with a farmhouse sink, recessed-panel cabinets, white cabinets, granite countertops, green backsplash, glass tile backsplash, paneled appliances and an island
Large transitional galley light wood floor and brown floor open concept kitchen photo in Other with a farmhouse sink, recessed-panel cabinets, white cabinets, granite countertops, green backsplash, glass tile backsplash, paneled appliances and an island
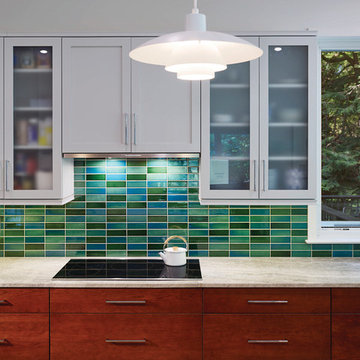
The existing kitchen was small, outdated, and inefficient; the new addition provides a spacious kitchen with flexibility, functionality, and ample cabinet space. The slanted-raised ceiling creates additional height, and works with the oversized windows to flood the room with light. The outdoors are brought into the room, via the framed views of flowers and foliage.
Completing the color palette, is a back-splash of multi-colored green, 2” x 6” Heath Ceramic tiles, installed in a stacked layout.
The three PH 5 pendants, by Louis Poulsen, are centered above the island workspace, adding to the kitchen's clean lines and timeless design. The rich dark-cherry base cabinets make an elegant contrast to the white upper cabinets; the simple chrome door and drawer pulls add to the slight bend toward the modern aesthetic.
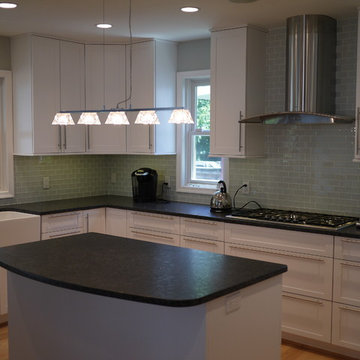
This white kitchen is sure to brighten up the gloomiest of days! Transitional style door fronts with stainless steel pulls. Glass tile for the splash back reflects the light and brings in warm earthy sage hue. Lighted cabinets and granite countertops are brought together nicely in this kitchen addition. Open to the family room that features white build in entertainment center/book shelves combination.
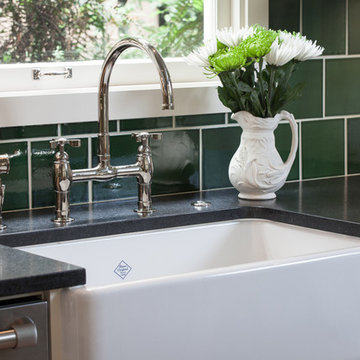
Anna M Campbell
Inspiration for a mid-sized timeless l-shaped light wood floor enclosed kitchen remodel in Portland with a farmhouse sink, beaded inset cabinets, white cabinets, granite countertops, green backsplash, ceramic backsplash, stainless steel appliances and an island
Inspiration for a mid-sized timeless l-shaped light wood floor enclosed kitchen remodel in Portland with a farmhouse sink, beaded inset cabinets, white cabinets, granite countertops, green backsplash, ceramic backsplash, stainless steel appliances and an island
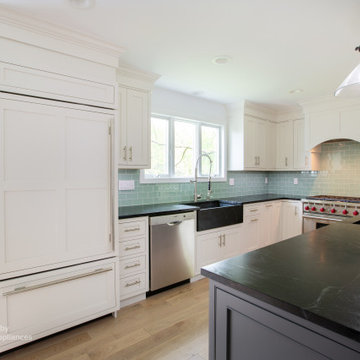
A large transitional l-shaped kitchen design in Wayne, NJ, with white shaker cabinets, and a dark island. This kitchen also has a farmhouse sink, quartz countertops, green subway tile backsplash, designer appliances and black countertops.
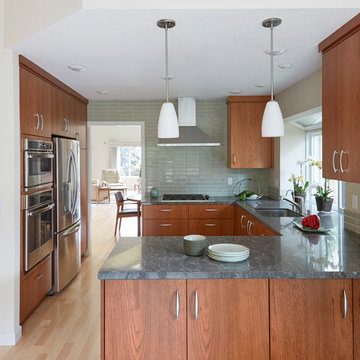
Mike Kaskel
Example of a large 1950s u-shaped light wood floor open concept kitchen design in San Francisco with flat-panel cabinets, medium tone wood cabinets, green backsplash, stainless steel appliances, a peninsula, an undermount sink, quartz countertops and ceramic backsplash
Example of a large 1950s u-shaped light wood floor open concept kitchen design in San Francisco with flat-panel cabinets, medium tone wood cabinets, green backsplash, stainless steel appliances, a peninsula, an undermount sink, quartz countertops and ceramic backsplash
Light Wood Floor Kitchen with Green Backsplash Ideas
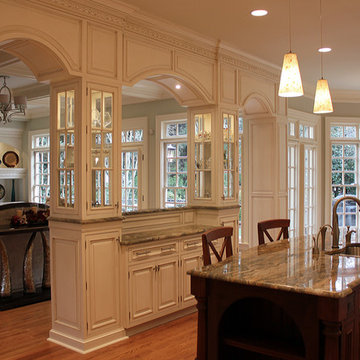
Inspiration for a large timeless l-shaped light wood floor eat-in kitchen remodel in Charlotte with an undermount sink, beaded inset cabinets, white cabinets, granite countertops, green backsplash, mosaic tile backsplash and paneled appliances
6





