Light Wood Floor Kitchen with Green Backsplash Ideas
Refine by:
Budget
Sort by:Popular Today
41 - 60 of 5,099 photos
Item 1 of 3
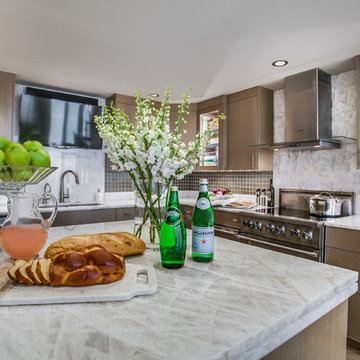
Eat-in kitchen - large contemporary u-shaped light wood floor eat-in kitchen idea in Dallas with an undermount sink, flat-panel cabinets, medium tone wood cabinets, quartzite countertops, green backsplash, stone slab backsplash, stainless steel appliances and an island
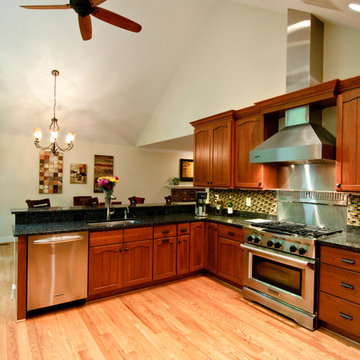
Photography by Bryan Burris
Eat-in kitchen - contemporary u-shaped light wood floor eat-in kitchen idea in DC Metro with recessed-panel cabinets, medium tone wood cabinets, granite countertops, green backsplash, stainless steel appliances and no island
Eat-in kitchen - contemporary u-shaped light wood floor eat-in kitchen idea in DC Metro with recessed-panel cabinets, medium tone wood cabinets, granite countertops, green backsplash, stainless steel appliances and no island
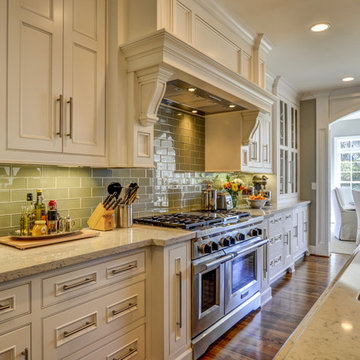
Beautiful transitional kitchen with inset doors and custom hutch.
Eat-in kitchen - large transitional galley light wood floor eat-in kitchen idea in Charlotte with a double-bowl sink, beaded inset cabinets, white cabinets, quartz countertops, green backsplash, glass tile backsplash, stainless steel appliances and an island
Eat-in kitchen - large transitional galley light wood floor eat-in kitchen idea in Charlotte with a double-bowl sink, beaded inset cabinets, white cabinets, quartz countertops, green backsplash, glass tile backsplash, stainless steel appliances and an island
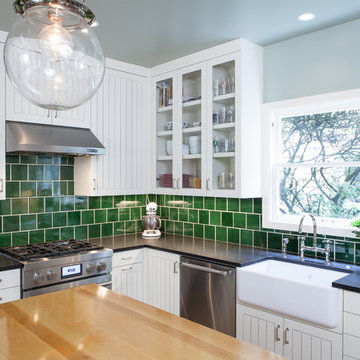
Anna M Campbell
Inspiration for a mid-sized timeless l-shaped light wood floor enclosed kitchen remodel in Portland with a farmhouse sink, beaded inset cabinets, white cabinets, granite countertops, green backsplash, ceramic backsplash, stainless steel appliances and an island
Inspiration for a mid-sized timeless l-shaped light wood floor enclosed kitchen remodel in Portland with a farmhouse sink, beaded inset cabinets, white cabinets, granite countertops, green backsplash, ceramic backsplash, stainless steel appliances and an island
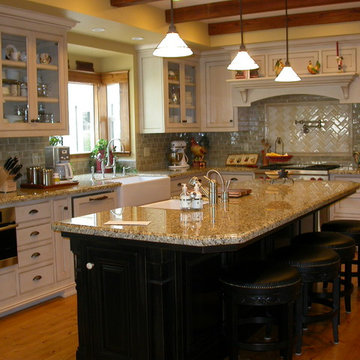
Trevor Kruger
Example of a mid-sized classic u-shaped light wood floor eat-in kitchen design in Santa Barbara with a farmhouse sink, beaded inset cabinets, white cabinets, granite countertops, green backsplash, glass tile backsplash and stainless steel appliances
Example of a mid-sized classic u-shaped light wood floor eat-in kitchen design in Santa Barbara with a farmhouse sink, beaded inset cabinets, white cabinets, granite countertops, green backsplash, glass tile backsplash and stainless steel appliances
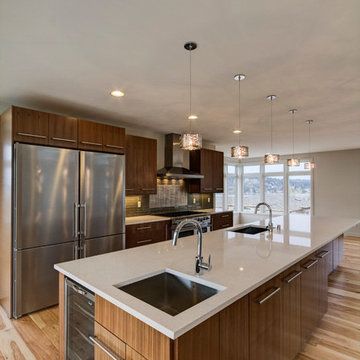
After completing The Victoria Crest Residence we used this plan model for more homes after, because of it's success in the floorpan and overall design. The home offers expansive decks along the back of the house as well as a rooftop deck. Our flat panel walnut cabinets plays in with our clean line scheme. The creative process for our window layout is given much care along with interior lighting selection. We cannot stress how important lighting is to our company. Our wrought iron and wood floating staircase system is designed in house with much care. This open floorpan provides space for entertaining on both the main and upstair levels. This home has a large master suite with a walk in closet and free standing tub.
Photography: Layne Freedle
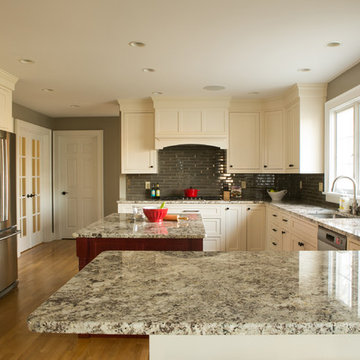
Photo credit: Robyn Ivy Photography
Design Credit: Fresh Nest Color and Design
Eat-in kitchen - large transitional u-shaped light wood floor eat-in kitchen idea in Providence with an undermount sink, shaker cabinets, white cabinets, granite countertops, green backsplash, glass tile backsplash, stainless steel appliances and an island
Eat-in kitchen - large transitional u-shaped light wood floor eat-in kitchen idea in Providence with an undermount sink, shaker cabinets, white cabinets, granite countertops, green backsplash, glass tile backsplash, stainless steel appliances and an island
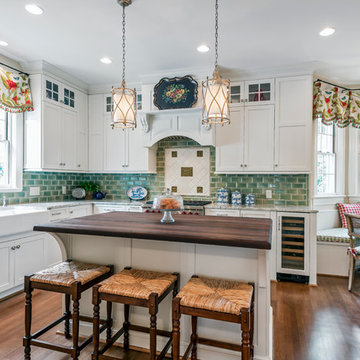
Photography by Jay Sinclair
Example of a large transitional l-shaped light wood floor eat-in kitchen design in Other with a farmhouse sink, shaker cabinets, white cabinets, marble countertops, green backsplash, ceramic backsplash, stainless steel appliances and an island
Example of a large transitional l-shaped light wood floor eat-in kitchen design in Other with a farmhouse sink, shaker cabinets, white cabinets, marble countertops, green backsplash, ceramic backsplash, stainless steel appliances and an island
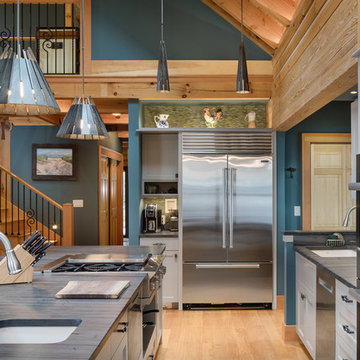
Stina Booth
Huge mountain style light wood floor open concept kitchen photo in Burlington with an undermount sink, recessed-panel cabinets, green cabinets, soapstone countertops, green backsplash, stainless steel appliances and an island
Huge mountain style light wood floor open concept kitchen photo in Burlington with an undermount sink, recessed-panel cabinets, green cabinets, soapstone countertops, green backsplash, stainless steel appliances and an island
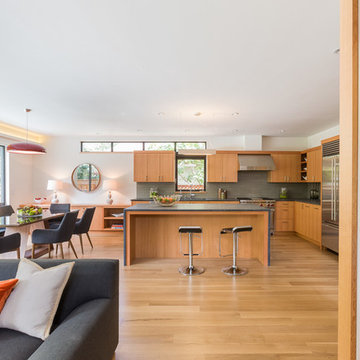
David Duncan Livingston
Inspiration for a contemporary l-shaped light wood floor eat-in kitchen remodel in San Francisco with an undermount sink, flat-panel cabinets, light wood cabinets, granite countertops, green backsplash, ceramic backsplash, stainless steel appliances and an island
Inspiration for a contemporary l-shaped light wood floor eat-in kitchen remodel in San Francisco with an undermount sink, flat-panel cabinets, light wood cabinets, granite countertops, green backsplash, ceramic backsplash, stainless steel appliances and an island

Inspiration for a transitional u-shaped light wood floor, beige floor and vaulted ceiling kitchen remodel in Seattle with an undermount sink, raised-panel cabinets, medium tone wood cabinets, green backsplash, subway tile backsplash, white appliances, a peninsula and beige countertops
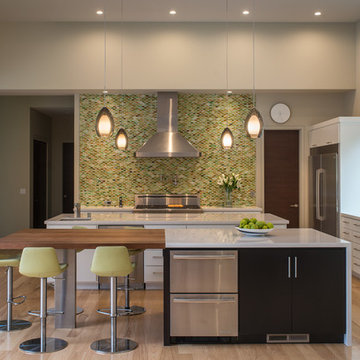
Jason Liske Photographer
Inspiration for a large contemporary l-shaped light wood floor enclosed kitchen remodel in San Francisco with an undermount sink, flat-panel cabinets, white cabinets, quartz countertops, green backsplash, mosaic tile backsplash, stainless steel appliances and two islands
Inspiration for a large contemporary l-shaped light wood floor enclosed kitchen remodel in San Francisco with an undermount sink, flat-panel cabinets, white cabinets, quartz countertops, green backsplash, mosaic tile backsplash, stainless steel appliances and two islands

This home was built in 1947 and the client wanted the style of the kitchen to reflect the same vintage. We installed wood floors to match the existing floors throughout the rest of the home. The tile counter tops reflect the era as well as the painted cabinets with shaker doors.
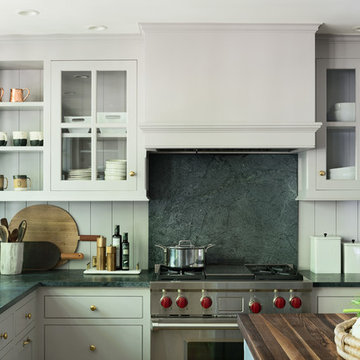
Kitchen - mid-sized country u-shaped light wood floor kitchen idea in New York with a farmhouse sink, flat-panel cabinets, gray cabinets, soapstone countertops, green backsplash, stone slab backsplash, stainless steel appliances and an island
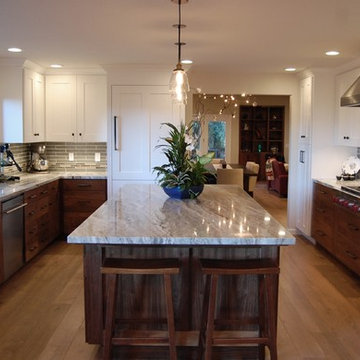
Eat-in kitchen - large contemporary u-shaped light wood floor eat-in kitchen idea in San Francisco with an undermount sink, shaker cabinets, dark wood cabinets, granite countertops, green backsplash, glass tile backsplash, stainless steel appliances and an island
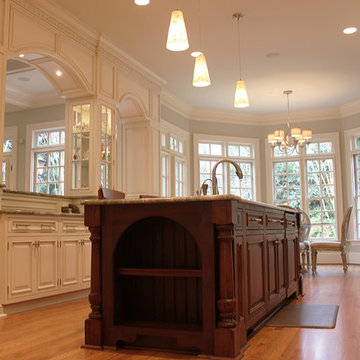
Eat-in kitchen - large traditional l-shaped light wood floor eat-in kitchen idea in Charlotte with an undermount sink, beaded inset cabinets, white cabinets, granite countertops, green backsplash, mosaic tile backsplash and paneled appliances
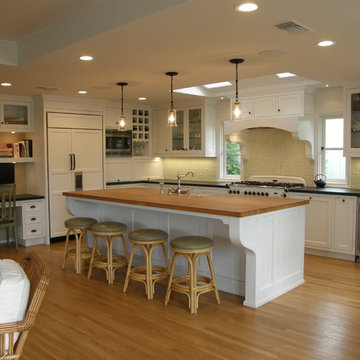
Kitchen - coastal light wood floor kitchen idea in Orange County with a farmhouse sink, recessed-panel cabinets, granite countertops, green backsplash, ceramic backsplash and white appliances
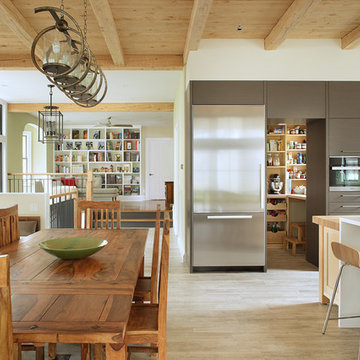
Rosen Kelly Conway Architecture & Design,
Photographer: Peter Rymwid Architectural Photography
Inspiration for a mid-sized transitional galley light wood floor open concept kitchen remodel in New York with a single-bowl sink, flat-panel cabinets, gray cabinets, marble countertops, green backsplash, porcelain backsplash, stainless steel appliances and an island
Inspiration for a mid-sized transitional galley light wood floor open concept kitchen remodel in New York with a single-bowl sink, flat-panel cabinets, gray cabinets, marble countertops, green backsplash, porcelain backsplash, stainless steel appliances and an island
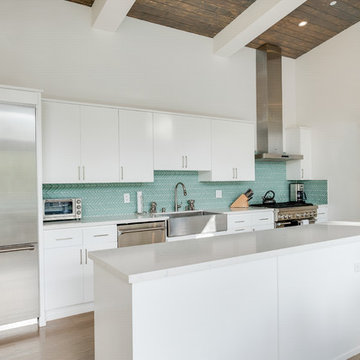
Noel Kleinman
Example of a beach style l-shaped light wood floor and beige floor kitchen design in Los Angeles with a farmhouse sink, flat-panel cabinets, white cabinets, quartz countertops, green backsplash, matchstick tile backsplash, stainless steel appliances and an island
Example of a beach style l-shaped light wood floor and beige floor kitchen design in Los Angeles with a farmhouse sink, flat-panel cabinets, white cabinets, quartz countertops, green backsplash, matchstick tile backsplash, stainless steel appliances and an island
Light Wood Floor Kitchen with Green Backsplash Ideas

Open concept kitchen created, eliminating upper cabinets, honoring rounded front entry to house. Rounded forms on shelf ends and vintage 70s Pierre Cardin brass stools. Butcher block island top is heavily used for prep surface.
3





