Light Wood Floor Kitchen with Green Backsplash Ideas
Refine by:
Budget
Sort by:Popular Today
121 - 140 of 5,099 photos
Item 1 of 3
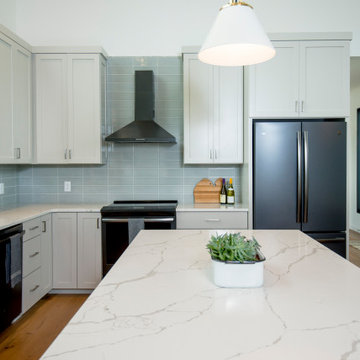
Example of a mid-sized transitional l-shaped light wood floor and beige floor kitchen design in Other with an undermount sink, shaker cabinets, gray cabinets, green backsplash, subway tile backsplash, black appliances, an island and white countertops
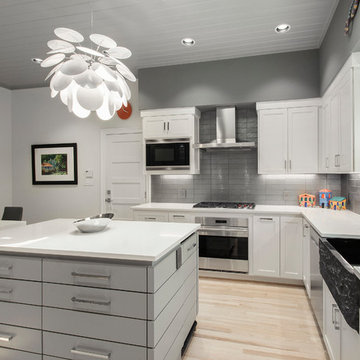
We turned this once drab monotone kitchen into a bright modern kitchen with a creative twist. The homeowners wanted to maintain the same footprint but use all new finishes, as well as adding a "wow" factor. New white shaker style cabinets brighten up this kitchen, as well as the bath. Ship-lap inspired custom doors were created for the island. Quartzmaster white countertops were installed throughout the kitchen with an Antique Moss Rain glass 3"x12" backsplash tile, which pulled the whole room together with the contrasting Cityscape (SW 7067) gray walls. The chiseled front farmhouse sink added a cool unique element to this modern kitchen.
Design by Hatfield Builders & Remodelers | Photography by Versatile Imaging
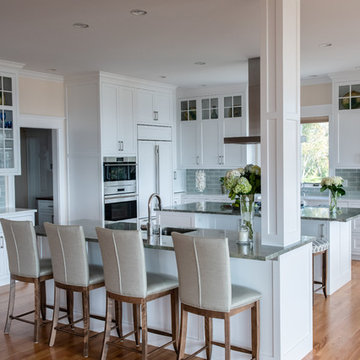
Kitchen Design by Sarah Steinberg Custom Designs
Photo credit to Kristina O'Brien Photography
Example of a large trendy l-shaped light wood floor and beige floor open concept kitchen design in Portland Maine with a farmhouse sink, recessed-panel cabinets, white cabinets, green backsplash, paneled appliances and two islands
Example of a large trendy l-shaped light wood floor and beige floor open concept kitchen design in Portland Maine with a farmhouse sink, recessed-panel cabinets, white cabinets, green backsplash, paneled appliances and two islands
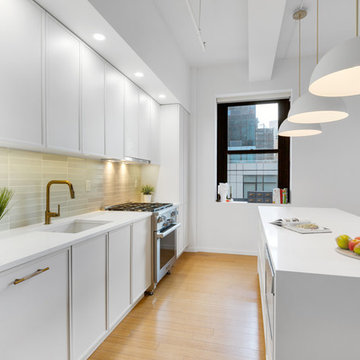
Full custom shaker kitchen cabinets with white quartz countertop and white under-mound sink.
Inspiration for a transitional light wood floor kitchen remodel in New York with an undermount sink, shaker cabinets, white cabinets, quartz countertops, green backsplash, paneled appliances and white countertops
Inspiration for a transitional light wood floor kitchen remodel in New York with an undermount sink, shaker cabinets, white cabinets, quartz countertops, green backsplash, paneled appliances and white countertops
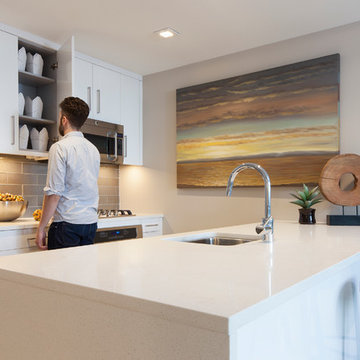
Kim Depole
Kim Depole Design
Ashok Sinha
Example of a small 1950s galley light wood floor eat-in kitchen design in New York with an undermount sink, white cabinets, green backsplash, ceramic backsplash, stainless steel appliances and an island
Example of a small 1950s galley light wood floor eat-in kitchen design in New York with an undermount sink, white cabinets, green backsplash, ceramic backsplash, stainless steel appliances and an island
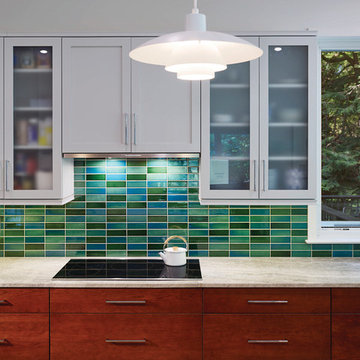
The existing kitchen was small, outdated, and inefficient; the new addition provides a spacious kitchen with flexibility, functionality, and ample cabinet space. The slanted-raised ceiling creates additional height, and works with the oversized windows to flood the room with light. The outdoors are brought into the room, via the framed views of flowers and foliage.
Completing the color palette, is a back-splash of multi-colored green, 2” x 6” Heath Ceramic tiles, installed in a stacked layout.
The three PH 5 pendants, by Louis Poulsen, are centered above the island workspace, adding to the kitchen's clean lines and timeless design. The rich dark-cherry base cabinets make an elegant contrast to the white upper cabinets; the simple chrome door and drawer pulls add to the slight bend toward the modern aesthetic.
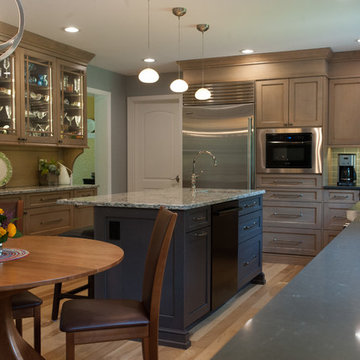
Photo by John Welsh.
Elegant light wood floor eat-in kitchen photo in Philadelphia with recessed-panel cabinets, quartz countertops, green backsplash and an island
Elegant light wood floor eat-in kitchen photo in Philadelphia with recessed-panel cabinets, quartz countertops, green backsplash and an island
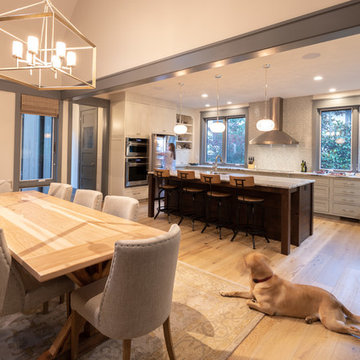
Notice the oven beside the fridge? Another advantage of separating the stove and oven is that you can choose the best height for ergonomics.
Photographer: Dwelling Creative
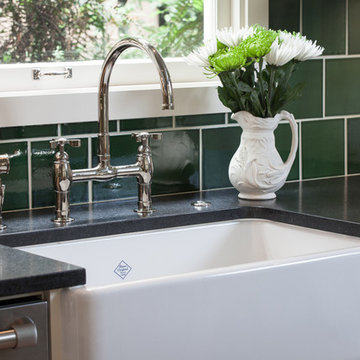
Anna M Campbell
Inspiration for a mid-sized timeless l-shaped light wood floor enclosed kitchen remodel in Portland with a farmhouse sink, beaded inset cabinets, white cabinets, granite countertops, green backsplash, ceramic backsplash, stainless steel appliances and an island
Inspiration for a mid-sized timeless l-shaped light wood floor enclosed kitchen remodel in Portland with a farmhouse sink, beaded inset cabinets, white cabinets, granite countertops, green backsplash, ceramic backsplash, stainless steel appliances and an island
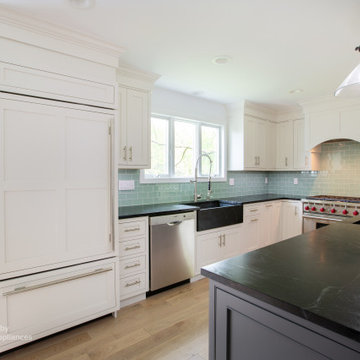
A large transitional l-shaped kitchen design in Wayne, NJ, with white shaker cabinets, and a dark island. This kitchen also has a farmhouse sink, quartz countertops, green subway tile backsplash, designer appliances and black countertops.
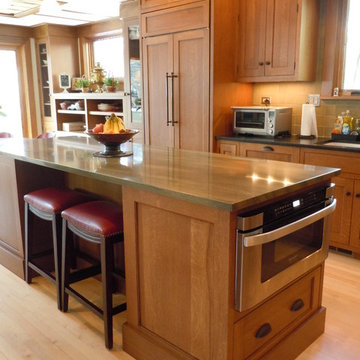
Deb Watrach
Example of a mid-sized arts and crafts l-shaped light wood floor and beige floor eat-in kitchen design in Chicago with an undermount sink, shaker cabinets, medium tone wood cabinets, granite countertops, green backsplash, ceramic backsplash, paneled appliances and an island
Example of a mid-sized arts and crafts l-shaped light wood floor and beige floor eat-in kitchen design in Chicago with an undermount sink, shaker cabinets, medium tone wood cabinets, granite countertops, green backsplash, ceramic backsplash, paneled appliances and an island
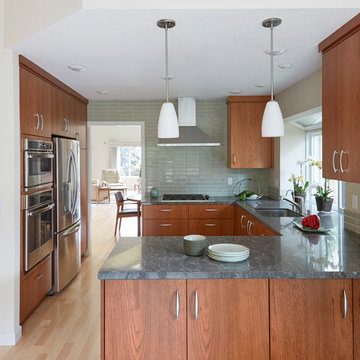
Mike Kaskel
Example of a large 1950s u-shaped light wood floor open concept kitchen design in San Francisco with flat-panel cabinets, medium tone wood cabinets, green backsplash, stainless steel appliances, a peninsula, an undermount sink, quartz countertops and ceramic backsplash
Example of a large 1950s u-shaped light wood floor open concept kitchen design in San Francisco with flat-panel cabinets, medium tone wood cabinets, green backsplash, stainless steel appliances, a peninsula, an undermount sink, quartz countertops and ceramic backsplash
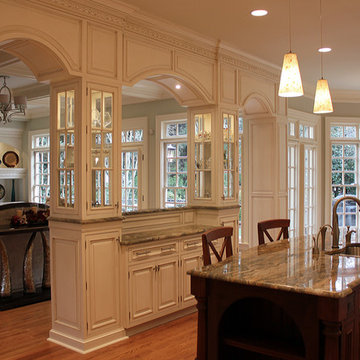
Inspiration for a large timeless l-shaped light wood floor eat-in kitchen remodel in Charlotte with an undermount sink, beaded inset cabinets, white cabinets, granite countertops, green backsplash, mosaic tile backsplash and paneled appliances
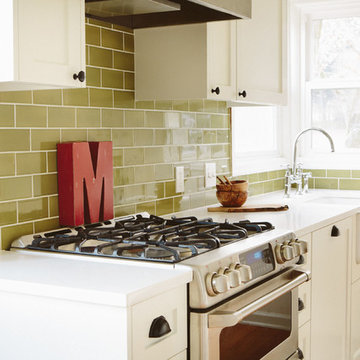
Boone Rodriguez
Inspiration for a small craftsman galley light wood floor eat-in kitchen remodel in Portland with a farmhouse sink, shaker cabinets, white cabinets, solid surface countertops, green backsplash, ceramic backsplash, stainless steel appliances and no island
Inspiration for a small craftsman galley light wood floor eat-in kitchen remodel in Portland with a farmhouse sink, shaker cabinets, white cabinets, solid surface countertops, green backsplash, ceramic backsplash, stainless steel appliances and no island
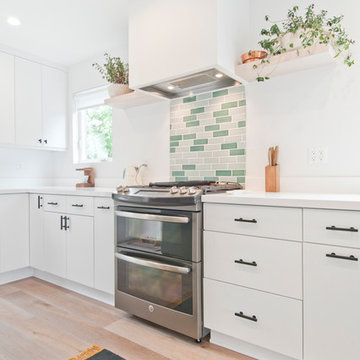
Avesha Michael
Example of a mid-sized mid-century modern galley light wood floor and beige floor open concept kitchen design in Los Angeles with an undermount sink, flat-panel cabinets, white cabinets, quartz countertops, green backsplash, cement tile backsplash, stainless steel appliances and an island
Example of a mid-sized mid-century modern galley light wood floor and beige floor open concept kitchen design in Los Angeles with an undermount sink, flat-panel cabinets, white cabinets, quartz countertops, green backsplash, cement tile backsplash, stainless steel appliances and an island
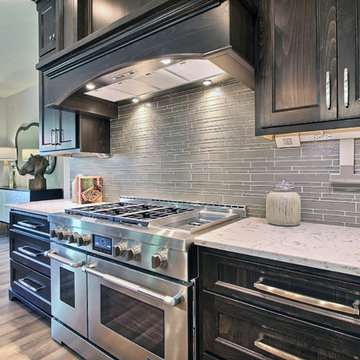
Paint by Sherwin Williams
Body Color - Agreeable Gray - SW 7029
Trim Color - Dover White - SW 6385
Media Room Wall Color - Accessible Beige - SW 7036
Interior Stone by Eldorado Stone
Stone Product Stacked Stone in Nantucket
Gas Fireplace by Heat & Glo
Flooring & Tile by Macadam Floor & Design
Hardwood by Kentwood Floors
Hardwood Product Originals Series - Milltown in Brushed Oak Calico
Kitchen Backsplash by Surface Art
Tile Product - Translucent Linen Glass Mosaic in Sand
Sinks by Decolav
Slab Countertops by Wall to Wall Stone Corp
Quartz Product True North Tropical White
Windows by Milgard Windows & Doors
Window Product Style Line® Series
Window Supplier Troyco - Window & Door
Window Treatments by Budget Blinds
Lighting by Destination Lighting
Fixtures by Crystorama Lighting
Interior Design by Creative Interiors & Design
Custom Cabinetry & Storage by Northwood Cabinets
Customized & Built by Cascade West Development
Photography by ExposioHDR Portland
Original Plans by Alan Mascord Design Associates

Attractive mid-century modern home built in 1957.
Scope of work for this design/build remodel included reworking the space for an open floor plan, making this home feel modern while keeping some of the homes original charm. We completely reconfigured the entry and stair case, moved walls and installed a free span ridge beam to allow for an open concept. Some of the custom features were 2 sided fireplace surround, new metal railings with a walnut cap, a hand crafted walnut door surround, and last but not least a big beautiful custom kitchen with an enormous island. Exterior work included a new metal roof, siding and new windows.
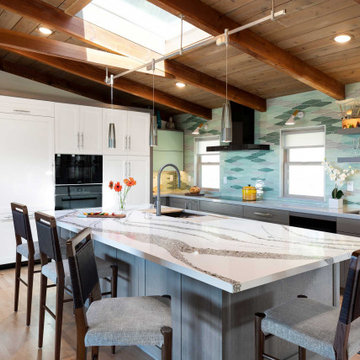
This carefully curated collection of materials come together to create a vibrant kitchen. The mix of painted cabinets, quarter sawn red oak, Cambria Annicca Countertops, Silestone Eternal Serena Countertop, and Pratt & Larson Elongated Ogee Tile backsplash create magic.
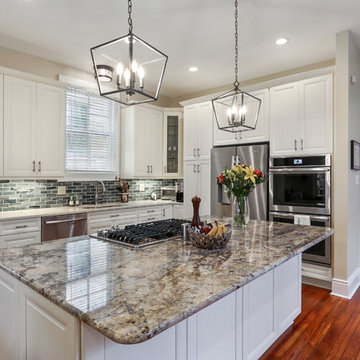
Historic, 1940's house kitchen and den renovation featuring:
- two tone counter tops
- glass back splash,
- custom painted wood cabinetry
- antique heart pine wood floors
- SS appliances
Project performed in 6 weeks time, on budget and desired timeline.
For free estimate call or click 504-322-7050 or www.mlm-inc.com
Light Wood Floor Kitchen with Green Backsplash Ideas
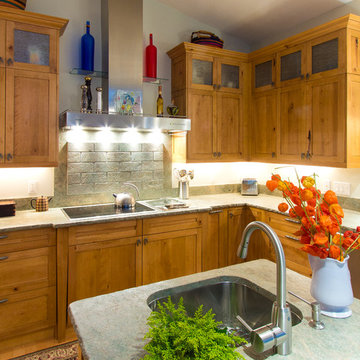
Notice the rough edge of the island counter, and the matching (tiled granite) backsplash. Double sinks, counter-mounted steamer, double-ovens and warming drawers. Plus tons of storage.
Photo Credit: Steven Mednick
7





