Light Wood Floor Kitchen with Green Backsplash Ideas
Refine by:
Budget
Sort by:Popular Today
141 - 160 of 5,099 photos
Item 1 of 3
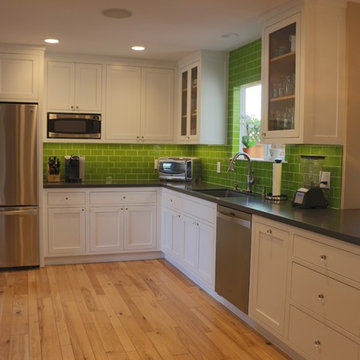
Inspiration for a mid-sized farmhouse u-shaped light wood floor and brown floor eat-in kitchen remodel in San Luis Obispo with shaker cabinets, white cabinets, quartz countertops, green backsplash, glass tile backsplash, stainless steel appliances, an undermount sink, no island and gray countertops

Small elegant l-shaped light wood floor open concept kitchen photo in San Francisco with a single-bowl sink, beaded inset cabinets, white cabinets, soapstone countertops, green backsplash, ceramic backsplash, white appliances and an island
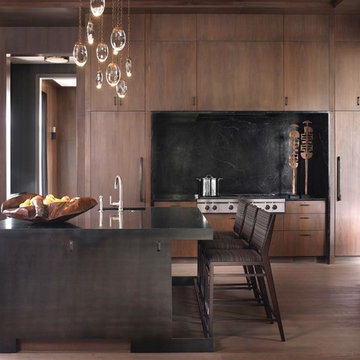
Emily Followill
Example of a large transitional u-shaped light wood floor and gray floor open concept kitchen design in Atlanta with a double-bowl sink, flat-panel cabinets, dark wood cabinets, soapstone countertops, green backsplash, marble backsplash, paneled appliances, two islands and green countertops
Example of a large transitional u-shaped light wood floor and gray floor open concept kitchen design in Atlanta with a double-bowl sink, flat-panel cabinets, dark wood cabinets, soapstone countertops, green backsplash, marble backsplash, paneled appliances, two islands and green countertops
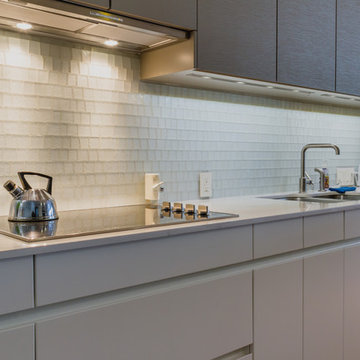
Eat-in kitchen - mid-sized modern u-shaped light wood floor eat-in kitchen idea in New York with an undermount sink, flat-panel cabinets, beige cabinets, solid surface countertops, green backsplash, glass tile backsplash, stainless steel appliances and an island
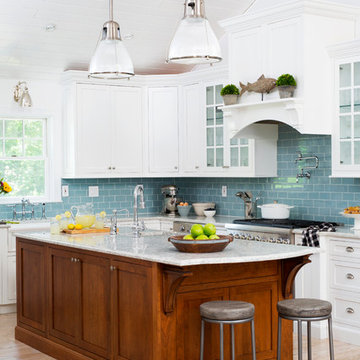
Photo Credit: Stacy Zarin Goldberg Photography
Inspiration for a large coastal u-shaped light wood floor eat-in kitchen remodel in DC Metro with a farmhouse sink, beaded inset cabinets, white cabinets, granite countertops, green backsplash, subway tile backsplash, stainless steel appliances and an island
Inspiration for a large coastal u-shaped light wood floor eat-in kitchen remodel in DC Metro with a farmhouse sink, beaded inset cabinets, white cabinets, granite countertops, green backsplash, subway tile backsplash, stainless steel appliances and an island
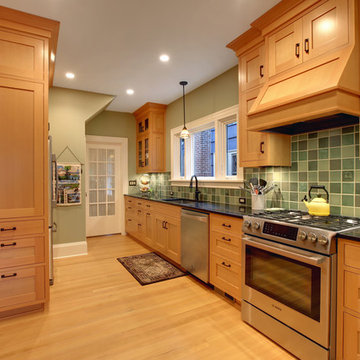
Inspiration for a mid-sized craftsman l-shaped light wood floor open concept kitchen remodel in Portland with an undermount sink, shaker cabinets, light wood cabinets, granite countertops, green backsplash, ceramic backsplash, stainless steel appliances and no island
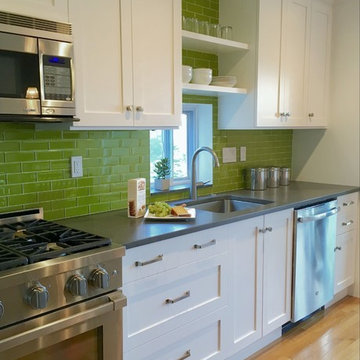
Dark gray basaltina stone countertops and crisp white cabinets serve as neutral backdrops for the vibrant glass backsplash tile.
Eat-in kitchen - small traditional single-wall light wood floor eat-in kitchen idea in New York with an undermount sink, shaker cabinets, white cabinets, green backsplash, glass tile backsplash, stainless steel appliances and no island
Eat-in kitchen - small traditional single-wall light wood floor eat-in kitchen idea in New York with an undermount sink, shaker cabinets, white cabinets, green backsplash, glass tile backsplash, stainless steel appliances and no island

This kitchen has zones for the whole family to be together, but engaging in different activities. The extended island offers ample prep space on the kitchen side and adequate seating on the living room side. Eliminating wall cabinets and combining storage into tall cabinets means everything is accessible to family members without tripping over each other in the food prep zone.
The wood slat dividers are a nod to mid-century modern, but appropriate for 21st century living. The wood slats create a barrier to the dining room, while allowing light from the large front windows.
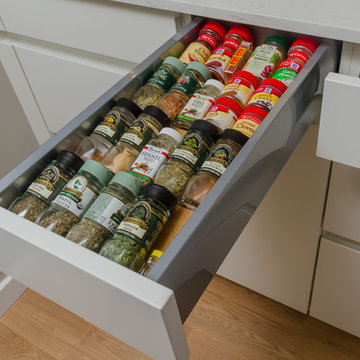
Example of a mid-sized minimalist u-shaped light wood floor eat-in kitchen design in New York with an undermount sink, flat-panel cabinets, beige cabinets, solid surface countertops, green backsplash, glass tile backsplash, stainless steel appliances and an island
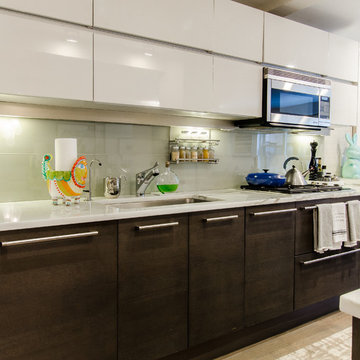
Open concept kitchen - mid-sized contemporary l-shaped light wood floor and brown floor open concept kitchen idea in New York with an undermount sink, flat-panel cabinets, dark wood cabinets, marble countertops, green backsplash, stone slab backsplash, stainless steel appliances and an island
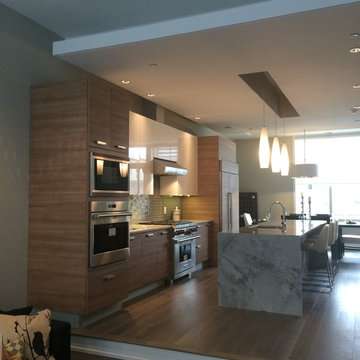
Alex Larionov
Eat-in kitchen - large modern galley light wood floor eat-in kitchen idea in Philadelphia with an island, flat-panel cabinets, light wood cabinets, quartz countertops, green backsplash, glass tile backsplash and a single-bowl sink
Eat-in kitchen - large modern galley light wood floor eat-in kitchen idea in Philadelphia with an island, flat-panel cabinets, light wood cabinets, quartz countertops, green backsplash, glass tile backsplash and a single-bowl sink
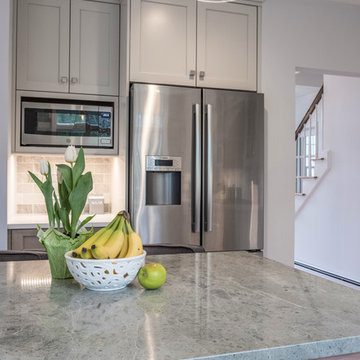
This closeup shows the island with its contrasting materials - soft, driftwood colored cherry cabinetry and beautiful Caribbean Green granite countertop. All the colors are soft and complimentary.
PHOTO CREDIT: Jon Moore Architectural Photography
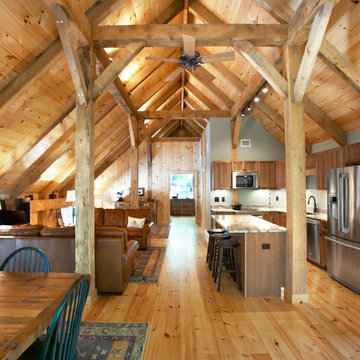
Fairview Builders, LLC
Inspiration for a large rustic l-shaped light wood floor eat-in kitchen remodel in Other with a double-bowl sink, recessed-panel cabinets, light wood cabinets, green backsplash, stainless steel appliances and an island
Inspiration for a large rustic l-shaped light wood floor eat-in kitchen remodel in Other with a double-bowl sink, recessed-panel cabinets, light wood cabinets, green backsplash, stainless steel appliances and an island
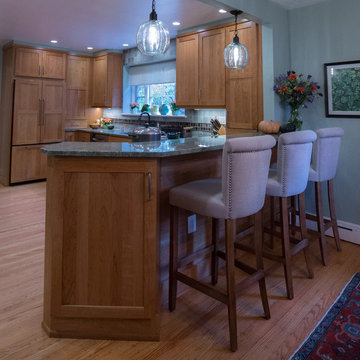
Voted best of Houzz 2014, 2015, 2016 & 2017!
Since 1974, Performance Kitchens & Home has been re-inventing spaces for every room in the home. Specializing in older homes for Kitchens, Bathrooms, Den, Family Rooms and any room in the home that needs creative storage solutions for cabinetry.
We offer color rendering services to help you see what your space will look like, so you can be comfortable with your choices! Our Design team is ready help you see your vision and guide you through the entire process!
Photography by: Juniper Wind Designs LLC

Ocean inspiration is evident in the Seaside Retreats kitchen. The custom cabinets are painted a stormy blue and the back splash is a node to the ocean waves.
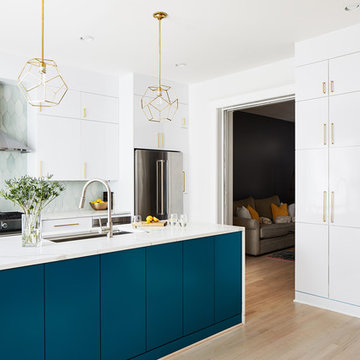
Project Developer Samantha Klickna
https://www.houzz.com/pro/samanthaklickna/samantha-klickna-case-design-remodeling-inc
Designer Kwasi Hemeng
https://www.houzz.com/pro/khemeng/kwasi-hemeng-case-design-remodeling-inc
Photography by Stacy Zarin Goldberg
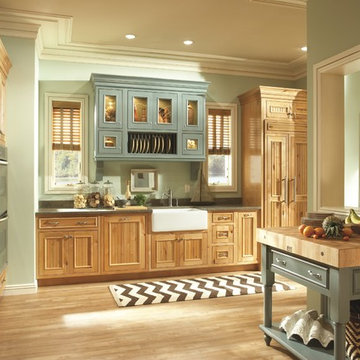
Large farmhouse l-shaped light wood floor enclosed kitchen photo in Chicago with a farmhouse sink, louvered cabinets, light wood cabinets, green backsplash, stainless steel appliances and no island
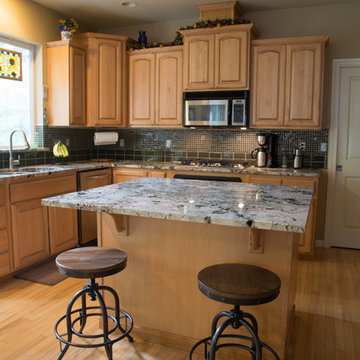
Full Kitchen view of Alaska White Granite Countertops with an Ease and Polish Edge. Green Glass Backsplash Tile selected and installed by client. This kitchen combines Tradidtional and Contemporary elements, giving an updated look to this home in University Place, Washington.
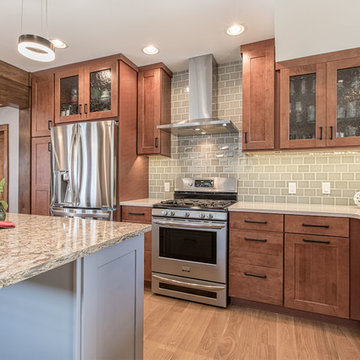
An Ann Arbor Michigan bungalow style kitchen gets a remodel by removing walls and reconfiguring the space with a brand new kitchen. This remodel was built by Meadowlark Design+Build in Ann Arbor, Michigan.
Photo: Sean Carter
Light Wood Floor Kitchen with Green Backsplash Ideas
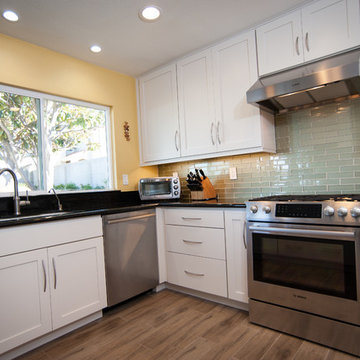
This Encinitas Kitchen Remodel got a traditional upgraded look. This kitchen is designed with StarMark Cabinets, glass tile back splash, stainless steel appliances and hardwood floors. The white cabinets really light up this space. Photos by John Gerson. www.choosechi.com
8





