Light Wood Floor Kitchen with Green Backsplash Ideas
Refine by:
Budget
Sort by:Popular Today
21 - 40 of 5,099 photos
Item 1 of 3
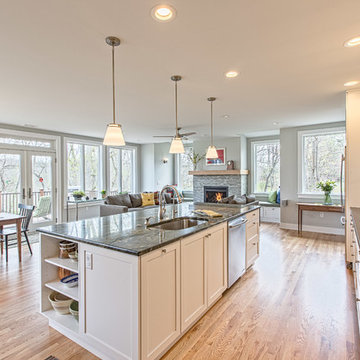
Light-filled open living space and kitchen created by Meadowlark for this Ann Arbor home.
Large transitional galley light wood floor open concept kitchen photo in Detroit with an undermount sink, shaker cabinets, white cabinets, soapstone countertops, green backsplash, glass tile backsplash, stainless steel appliances and an island
Large transitional galley light wood floor open concept kitchen photo in Detroit with an undermount sink, shaker cabinets, white cabinets, soapstone countertops, green backsplash, glass tile backsplash, stainless steel appliances and an island
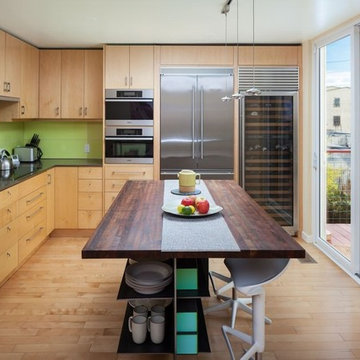
Example of a trendy l-shaped light wood floor kitchen design in San Francisco with a drop-in sink, flat-panel cabinets, light wood cabinets, green backsplash, stainless steel appliances and an island
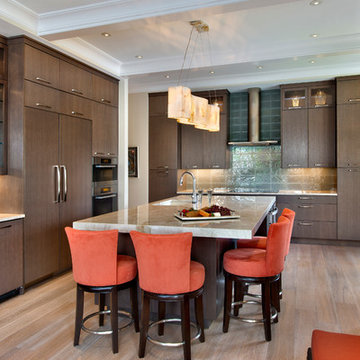
Trendy light wood floor kitchen photo in Dallas with an undermount sink, flat-panel cabinets, dark wood cabinets, green backsplash, paneled appliances and an island
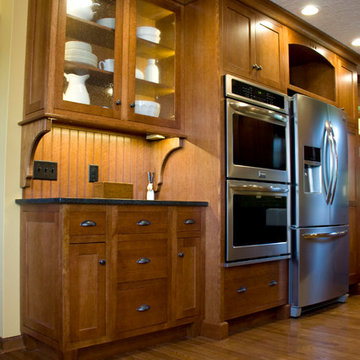
Designed and installed by Mauk Cabinets by Design in Tipp City, OH.
Designer: Aaron Mauk
Mid-sized arts and crafts l-shaped light wood floor kitchen photo in Other with a farmhouse sink, shaker cabinets, medium tone wood cabinets, granite countertops, green backsplash, stainless steel appliances and a peninsula
Mid-sized arts and crafts l-shaped light wood floor kitchen photo in Other with a farmhouse sink, shaker cabinets, medium tone wood cabinets, granite countertops, green backsplash, stainless steel appliances and a peninsula
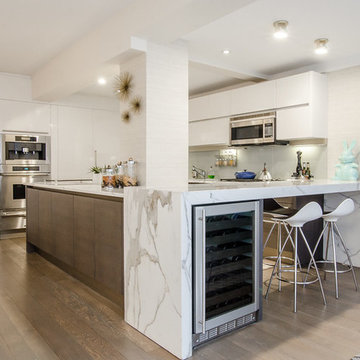
Open concept kitchen - mid-sized contemporary l-shaped light wood floor and brown floor open concept kitchen idea in New York with an undermount sink, flat-panel cabinets, dark wood cabinets, marble countertops, green backsplash, stone slab backsplash, stainless steel appliances and an island
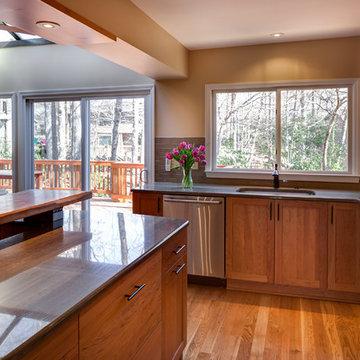
© Deborah Scannell Photography
Example of a small mountain style l-shaped light wood floor eat-in kitchen design in Charlotte with a single-bowl sink, shaker cabinets, medium tone wood cabinets, granite countertops, green backsplash, ceramic backsplash, stainless steel appliances and a peninsula
Example of a small mountain style l-shaped light wood floor eat-in kitchen design in Charlotte with a single-bowl sink, shaker cabinets, medium tone wood cabinets, granite countertops, green backsplash, ceramic backsplash, stainless steel appliances and a peninsula

Example of a large beach style u-shaped light wood floor enclosed kitchen design in New York with white cabinets, wood countertops, a farmhouse sink, beaded inset cabinets, green backsplash, subway tile backsplash, stainless steel appliances and a peninsula
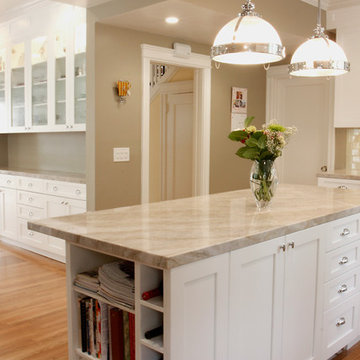
This beautiful white shaker kitchen with quartzite counter tops inspires great culinary and social moments. Using a variety of unique materials including shaker cabinets and ceramic tile, this mid-sized kitchen is versatile, functional and a joy to be in. The cabinets are made by Columbia Cabinets in British Columbia. We love working with them because of the durability of their finish and dependability of their build. The shaker cabinets, pendant lighting, quartzite countertops, ceramic backsplash, and light brown hardwood floors all added up to this beautiful transitional kitchen design.
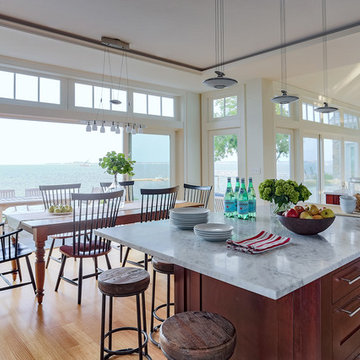
Example of a large beach style l-shaped light wood floor and brown floor eat-in kitchen design in Boston with an undermount sink, shaker cabinets, dark wood cabinets, marble countertops, green backsplash, mosaic tile backsplash, stainless steel appliances, an island and white countertops
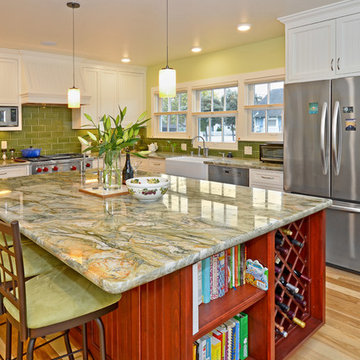
Most of the new addition was devoted to this stunning, contemporary take on an early century beach cottage kitchen. The enlarged space allowed for an open and gracious flow between the kitchen and dining areas.
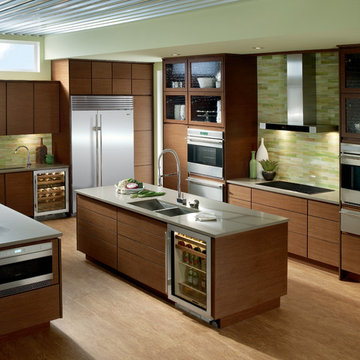
Sub-Zero and Wolf | www.subzerowolf.com
Large trendy light wood floor kitchen photo in Cleveland with a double-bowl sink, flat-panel cabinets, medium tone wood cabinets, granite countertops, green backsplash, glass tile backsplash and stainless steel appliances
Large trendy light wood floor kitchen photo in Cleveland with a double-bowl sink, flat-panel cabinets, medium tone wood cabinets, granite countertops, green backsplash, glass tile backsplash and stainless steel appliances

Small eclectic l-shaped light wood floor eat-in kitchen photo with an undermount sink, shaker cabinets, light wood cabinets, quartz countertops, green backsplash, ceramic backsplash, stainless steel appliances and no island

Attractive mid-century modern home built in 1957.
Scope of work for this design/build remodel included reworking the space for an open floor plan, making this home feel modern while keeping some of the homes original charm. We completely reconfigured the entry and stair case, moved walls and installed a free span ridge beam to allow for an open concept. Some of the custom features were 2 sided fireplace surround, new metal railings with a walnut cap, a hand crafted walnut door surround, and last but not least a big beautiful custom kitchen with an enormous island. Exterior work included a new metal roof, siding and new windows.
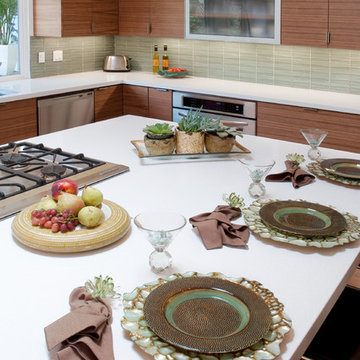
The island in this space is fitted with three stools which make this kitchen space an additional dining area for the homeowners. The all white countertop is a traditional look for this mid century kitchen design.
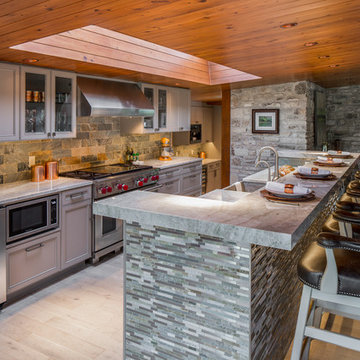
The materials used for this space include white washed brushed oak, taj mahal granite, custom shaker style cabinets, original pine ceiling, slate backsplash, slate & metal mosiac at the island, a custom cast concrete sink, and a Wolf range. |
Photography by Tre Dunham
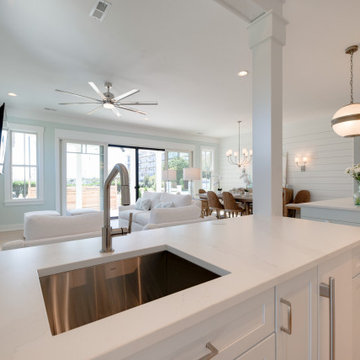
Open concept kitchen - large country galley light wood floor and gray floor open concept kitchen idea in Other with a single-bowl sink, shaker cabinets, white cabinets, quartz countertops, green backsplash, glass tile backsplash, white appliances, two islands and white countertops
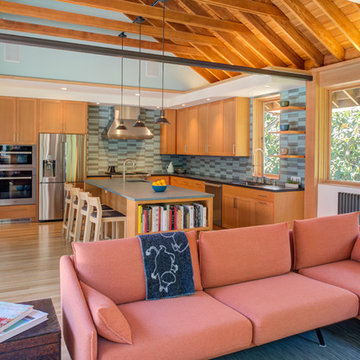
Kitchen - craftsman l-shaped light wood floor and beige floor kitchen idea in San Francisco with an undermount sink, shaker cabinets, medium tone wood cabinets, green backsplash, stainless steel appliances, an island and gray countertops
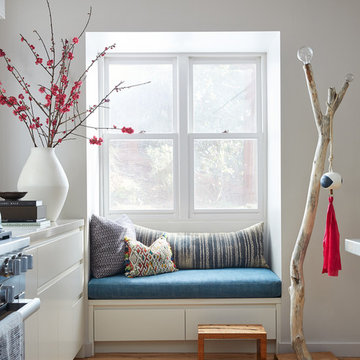
Mill Valley Scandinavian, modern, open kitchen with skylight, simple cabinets, stone backsplash, Danish furniture, open shelves
Photographer: John Merkl
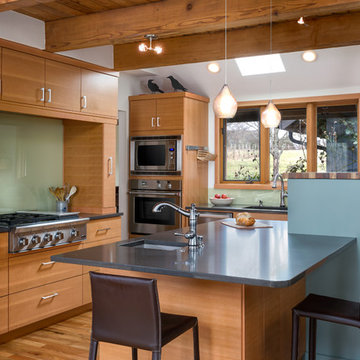
Cabinet Finishes: CVG Fir with Natural Finish
Kitchen Countertop: Pental Quartz "Cinza"
Kitchen Backsplash: Back painted Glass
Bathroom Floors: Pental "Pluvium" Gesso
Guest Bath Tile: Pental "Manhattan" Pearl
Master Backsplash & Shower Surround: Pental "Moda Vetro Cultural Brick" es56 & Pental "Pluvium" Gesso
Master Shower floor: Tierra Sol "Angora Sediment" Carbon
Photography: Caleb Vandermeer Photography
Light Wood Floor Kitchen with Green Backsplash Ideas
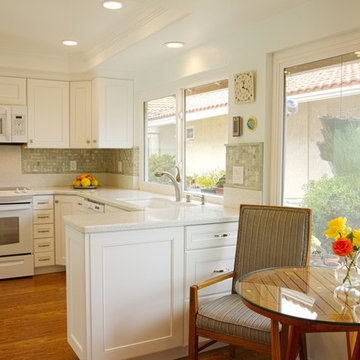
Mid-sized elegant u-shaped light wood floor eat-in kitchen photo in Orange County with a drop-in sink, recessed-panel cabinets, white cabinets, quartz countertops, green backsplash, mosaic tile backsplash, white appliances and a peninsula
2





