Limestone Floor Laundry Room Ideas
Refine by:
Budget
Sort by:Popular Today
141 - 160 of 380 photos
Item 1 of 3
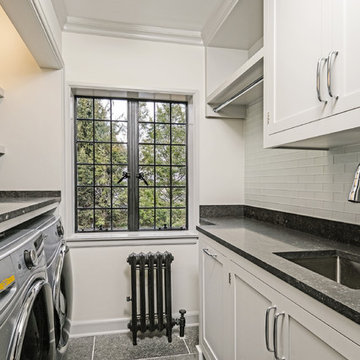
Inspiration for a small timeless single-wall limestone floor and black floor dedicated laundry room remodel in New York with an undermount sink, shaker cabinets, gray cabinets, limestone countertops, gray walls, a side-by-side washer/dryer and black countertops
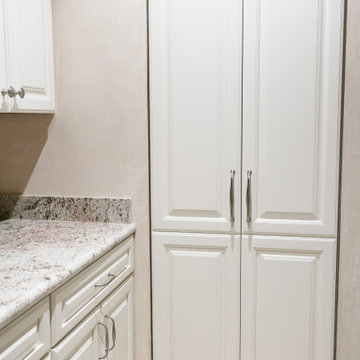
Walk-through
Mid-sized tuscan galley limestone floor and beige floor dedicated laundry room photo in San Francisco with an undermount sink, raised-panel cabinets, white cabinets, granite countertops, beige backsplash, granite backsplash, beige walls, a side-by-side washer/dryer and beige countertops
Mid-sized tuscan galley limestone floor and beige floor dedicated laundry room photo in San Francisco with an undermount sink, raised-panel cabinets, white cabinets, granite countertops, beige backsplash, granite backsplash, beige walls, a side-by-side washer/dryer and beige countertops

Dedicated laundry room - large transitional l-shaped limestone floor and black floor dedicated laundry room idea in Phoenix with an undermount sink, raised-panel cabinets, white cabinets, quartz countertops, white backsplash, ceramic backsplash, white walls, a side-by-side washer/dryer and white countertops

Open cubbies were placed near the back door in this mudroom / laundry room. The vertical storage is shoe storage and the horizontal storage is great space for baskets and dog storage. A metal sheet pan from a local hardware store was framed for displaying artwork. The bench top is stained to hide wear and tear. The coat hook rail was a DIY project the homeowner did to add a bit of whimsy to the space.
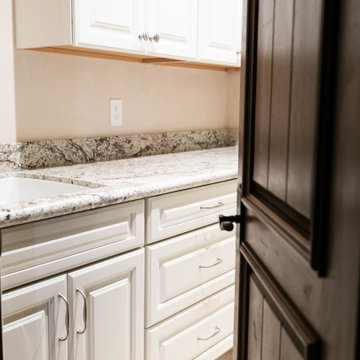
Walk-through
Mid-sized tuscan galley limestone floor and beige floor dedicated laundry room photo in San Francisco with an undermount sink, raised-panel cabinets, white cabinets, granite countertops, beige backsplash, granite backsplash, beige walls, a side-by-side washer/dryer and beige countertops
Mid-sized tuscan galley limestone floor and beige floor dedicated laundry room photo in San Francisco with an undermount sink, raised-panel cabinets, white cabinets, granite countertops, beige backsplash, granite backsplash, beige walls, a side-by-side washer/dryer and beige countertops
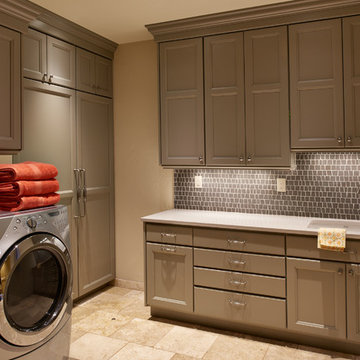
"Laundry room" doesn't begin to describe this beautiful, yet functional space. Gray cabinets and coordinating Island Stone glass backsplash. Heated travertine floor
Photo: Ron Ruscio
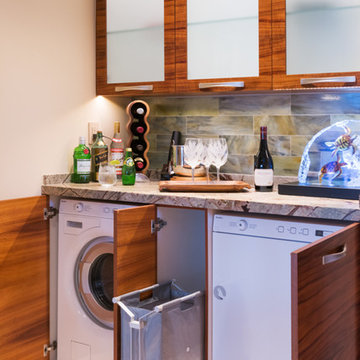
Interior Design Solutions
www.idsmaui.com
Greg Hoxsie Photography, Today Magazine, LLC
Inspiration for a transitional l-shaped limestone floor utility room remodel in Hawaii with flat-panel cabinets, medium tone wood cabinets, marble countertops, beige walls and a concealed washer/dryer
Inspiration for a transitional l-shaped limestone floor utility room remodel in Hawaii with flat-panel cabinets, medium tone wood cabinets, marble countertops, beige walls and a concealed washer/dryer

Heather Ryan, Interior Designer
H.Ryan Studio - Scottsdale, AZ
www.hryanstudio.com
Inspiration for a mid-sized transitional single-wall limestone floor, black floor and wood wall dedicated laundry room remodel in Phoenix with a farmhouse sink, shaker cabinets, medium tone wood cabinets, wood countertops, gray backsplash, wood backsplash, white walls, a concealed washer/dryer and black countertops
Inspiration for a mid-sized transitional single-wall limestone floor, black floor and wood wall dedicated laundry room remodel in Phoenix with a farmhouse sink, shaker cabinets, medium tone wood cabinets, wood countertops, gray backsplash, wood backsplash, white walls, a concealed washer/dryer and black countertops
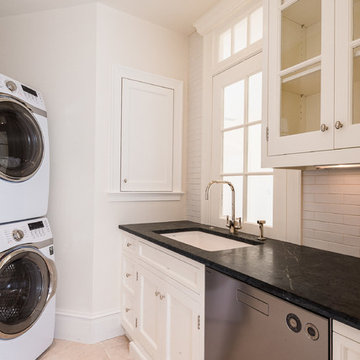
Photographed by Karol Steczkowski
Example of a beach style limestone floor utility room design in Los Angeles with an undermount sink, white cabinets, a stacked washer/dryer and beige walls
Example of a beach style limestone floor utility room design in Los Angeles with an undermount sink, white cabinets, a stacked washer/dryer and beige walls
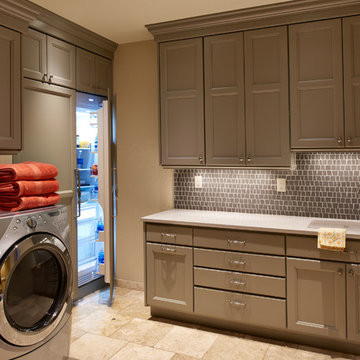
"Laundry room" doesn't begin to describe this beautiful, yet functional space. Even better: hidden sub-zero columns for additional storage.
Photo: Ron Ruscio
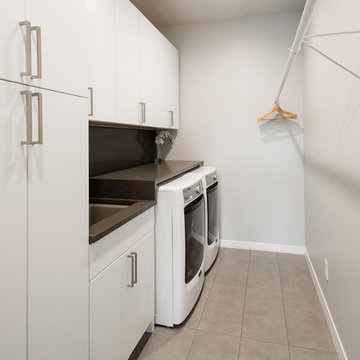
We gave this 1978 home a magnificent modern makeover that the homeowners love! Our designers were able to maintain the great architecture of this home but remove necessary walls, soffits and doors needed to open up the space.
In the living room, we opened up the bar by removing soffits and openings, to now seat 6. The original low brick hearth was replaced with a cool floating concrete hearth from floor to ceiling. The wall that once closed off the kitchen was demoed to 42" counter top height, so that it now opens up to the dining room and entry way. The coat closet opening that once opened up into the entry way was moved around the corner to open up in a less conspicuous place.
The secondary master suite used to have a small stand up shower and a tiny linen closet but now has a large double shower and a walk in closet, all while maintaining the space and sq. ft.in the bedroom. The powder bath off the entry was refinished, soffits removed and finished with a modern accent tile giving it an artistic modern touch
Design/Remodel by Hatfield Builders & Remodelers | Photography by Versatile Imaging
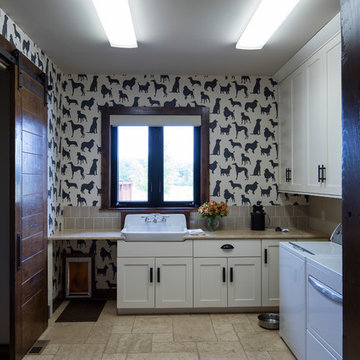
© Randy Tobias Photography. All rights reserved.
Dedicated laundry room - large rustic l-shaped limestone floor and beige floor dedicated laundry room idea in Wichita with a farmhouse sink, shaker cabinets, white cabinets, solid surface countertops, multicolored walls and a side-by-side washer/dryer
Dedicated laundry room - large rustic l-shaped limestone floor and beige floor dedicated laundry room idea in Wichita with a farmhouse sink, shaker cabinets, white cabinets, solid surface countertops, multicolored walls and a side-by-side washer/dryer
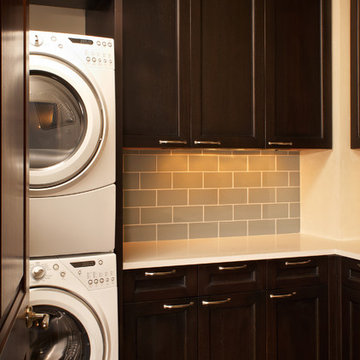
Example of a mid-sized trendy l-shaped limestone floor dedicated laundry room design in Denver with recessed-panel cabinets, quartz countertops, white walls and a stacked washer/dryer
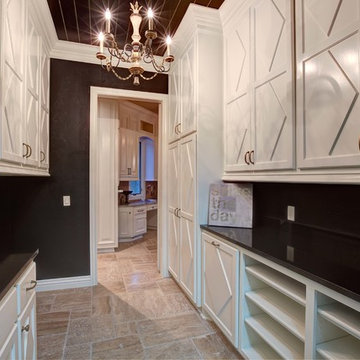
Feiler Photography
Large transitional galley limestone floor dedicated laundry room photo in Oklahoma City with shaker cabinets, white cabinets, solid surface countertops, black walls and a side-by-side washer/dryer
Large transitional galley limestone floor dedicated laundry room photo in Oklahoma City with shaker cabinets, white cabinets, solid surface countertops, black walls and a side-by-side washer/dryer
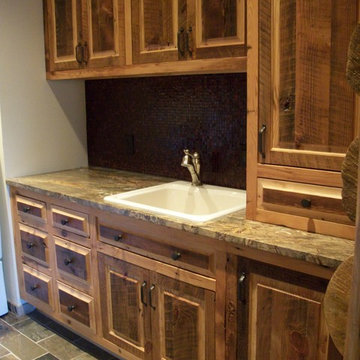
Laundry Room
Example of a mid-sized mountain style galley limestone floor utility room design in New York with a drop-in sink, granite countertops, beige walls, raised-panel cabinets and dark wood cabinets
Example of a mid-sized mountain style galley limestone floor utility room design in New York with a drop-in sink, granite countertops, beige walls, raised-panel cabinets and dark wood cabinets
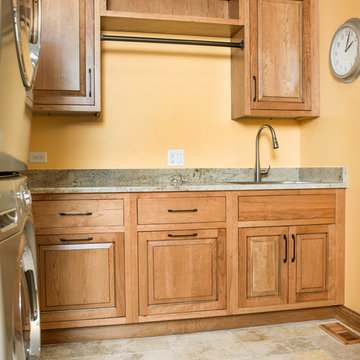
Utility room - large rustic l-shaped limestone floor utility room idea in Chicago with an undermount sink, raised-panel cabinets, medium tone wood cabinets, granite countertops, yellow walls and a stacked washer/dryer
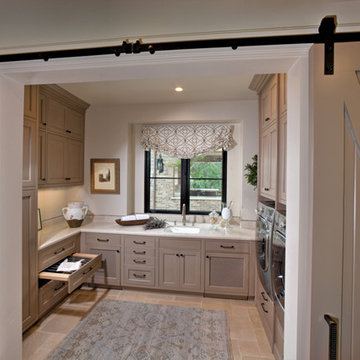
This home's custom design details extend to the laundry room: the washer and dryer are mounted at standing height, with plenty of custom cabinetry for storage, a quartz countertop for folding and an undermount sink to make cleaning up a breeze.
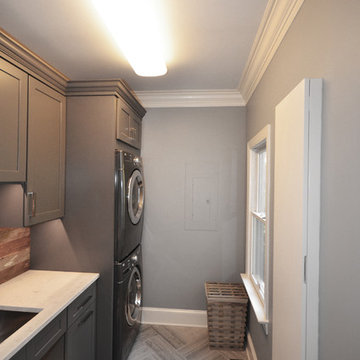
Lanshai Stone tile form The Tile Shop laid in a herringbone pattern, Zodiak London Sky Quartz countertops, Reclaimed Barnwood backsplash from a Lincolnton, NC barn from ReclaimedNC, LED undercabinet lights, and custom dog feeding area.
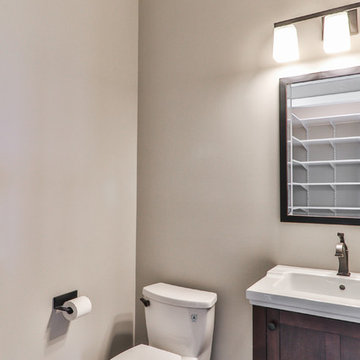
Mid-sized transitional single-wall limestone floor and beige floor laundry closet photo in St Louis with shaker cabinets, white cabinets, laminate countertops, beige walls and a side-by-side washer/dryer
Limestone Floor Laundry Room Ideas
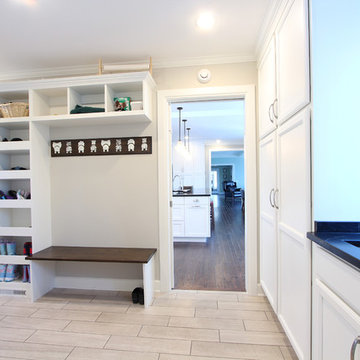
Open cubbies were placed near the back door in this mudroom / laundry room. The vertical storage is shoe storage and the horizontal storage is great space for baskets and dog storage. A metal sheet pan from a local hardware store was framed for displaying artwork. The bench top is stained to hide wear and tear. The coat hook rail was a DIY project the homeowner did to add a bit of whimsy to the space.
8





