Limestone Floor L-Shaped Laundry Room Ideas
Refine by:
Budget
Sort by:Popular Today
1 - 20 of 68 photos
Item 1 of 3
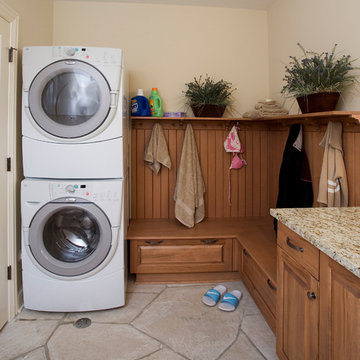
Linda Oyama Bryan
Example of a large classic l-shaped limestone floor dedicated laundry room design in Chicago with an undermount sink, raised-panel cabinets, medium tone wood cabinets, granite countertops, beige walls and a stacked washer/dryer
Example of a large classic l-shaped limestone floor dedicated laundry room design in Chicago with an undermount sink, raised-panel cabinets, medium tone wood cabinets, granite countertops, beige walls and a stacked washer/dryer
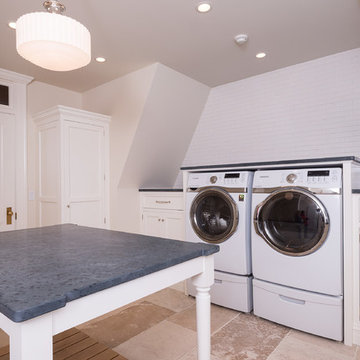
Photographed by Karol Steczkowski
Dedicated laundry room - coastal l-shaped limestone floor dedicated laundry room idea in Los Angeles with white cabinets and a side-by-side washer/dryer
Dedicated laundry room - coastal l-shaped limestone floor dedicated laundry room idea in Los Angeles with white cabinets and a side-by-side washer/dryer
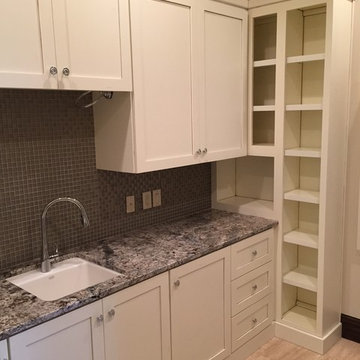
Inspiration for a small timeless l-shaped limestone floor dedicated laundry room remodel in Austin with an undermount sink, granite countertops, beige walls, a side-by-side washer/dryer, shaker cabinets and white cabinets
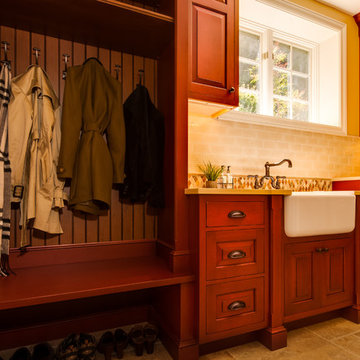
A simple laundry room was transformed into a multi-purpose room introducing a storage bench, a farmhouse sink, and plenty of counter space over the W/D. A Versailles patterned stone floor sets the stage for Cinnabar Brookhaven cabinets to provide character and warmth to the room. Justin Schmauser Photography
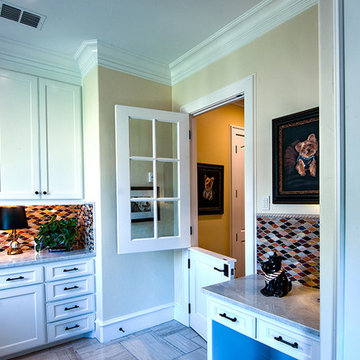
This beautiful but very functional laundry room features granite countertops and glass tile back splash, ample storage and work space and a great place to keep the puppies.
The clients worked with the collaborative efforts of builders Ron and Fred Parker, architect Don Wheaton, and interior designer Robin Froesche to create this incredible home.

A beautiful and elegant laundry room features patterned limestone floors imported from France, an apron wash sink with polished nickel bridge faucet, and a Robin's Egg Blue and cream wallpaper. The chandelier creates the finishing whimsical touch.
Interior Architecture & Design: AVID Associates
Contractor: Mark Smith Custom Homes
Photo Credit: Dan Piassick
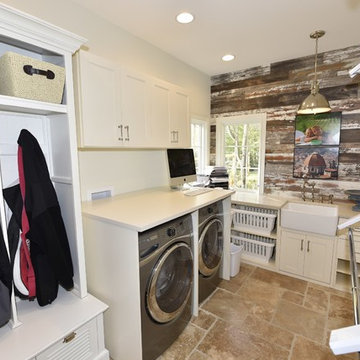
The reclaimed paneling again repeats in the laundry room.
Small elegant l-shaped limestone floor utility room photo in Cincinnati with a farmhouse sink, flat-panel cabinets, white cabinets, quartz countertops, white walls and a side-by-side washer/dryer
Small elegant l-shaped limestone floor utility room photo in Cincinnati with a farmhouse sink, flat-panel cabinets, white cabinets, quartz countertops, white walls and a side-by-side washer/dryer
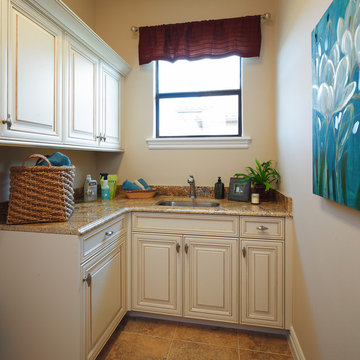
Our Fabulous Features Include:
Beautiful Lake Front Home-site
Private guest wing
Open Great Room Design
Gourmet Kitchen to die for
Burton's Original All Glass Dining Room
Infinity Edge Pool/Spa
Outdoor Living with FP
All Glass View-Wall at Master BR
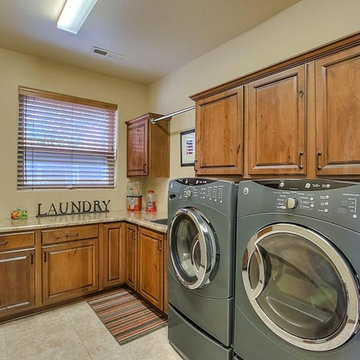
Dedicated laundry room - southwestern l-shaped limestone floor dedicated laundry room idea in Albuquerque with an undermount sink, raised-panel cabinets, medium tone wood cabinets, granite countertops, beige walls and a side-by-side washer/dryer

New laundry room and pantry area. Background 1 of 4 new bathrooms EWC Home Services Bathroom remodel and design.
Inspiration for a mid-sized farmhouse l-shaped limestone floor and beige floor utility room remodel in Indianapolis with raised-panel cabinets, soapstone countertops, a stacked washer/dryer and black countertops
Inspiration for a mid-sized farmhouse l-shaped limestone floor and beige floor utility room remodel in Indianapolis with raised-panel cabinets, soapstone countertops, a stacked washer/dryer and black countertops
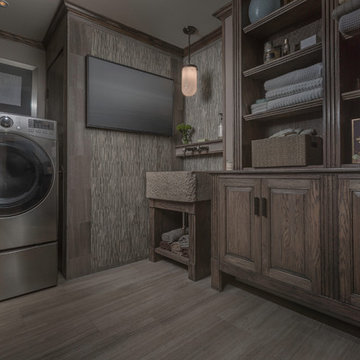
Eric Russell
Mid-sized eclectic l-shaped limestone floor dedicated laundry room photo in New York with a farmhouse sink, raised-panel cabinets, medium tone wood cabinets, wood countertops, beige walls and a side-by-side washer/dryer
Mid-sized eclectic l-shaped limestone floor dedicated laundry room photo in New York with a farmhouse sink, raised-panel cabinets, medium tone wood cabinets, wood countertops, beige walls and a side-by-side washer/dryer
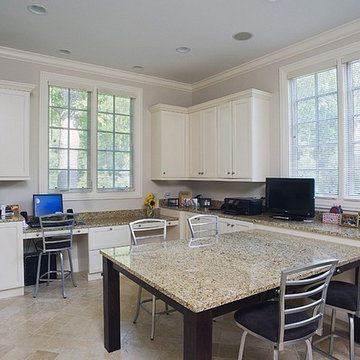
http://www.pickellbuilders.com. Photography by Linda Oyama Bryan. Family Workshop Home Organization Room with White Flat Panel Cabinetry, Tahoe polished granite and limestone tile floors.
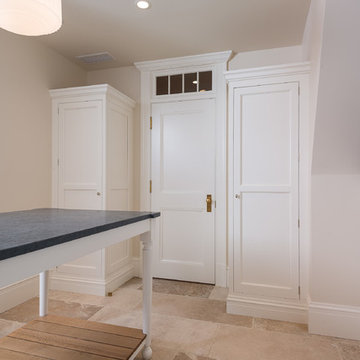
Photographed by Karol Steczkowski
Example of a beach style l-shaped limestone floor dedicated laundry room design in Los Angeles with white cabinets and a side-by-side washer/dryer
Example of a beach style l-shaped limestone floor dedicated laundry room design in Los Angeles with white cabinets and a side-by-side washer/dryer
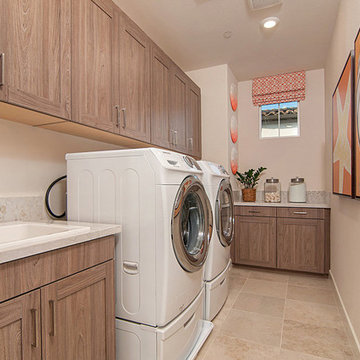
Inspiration for a large contemporary l-shaped limestone floor and beige floor dedicated laundry room remodel in San Diego with shaker cabinets, gray cabinets, a drop-in sink, quartz countertops, beige walls and a side-by-side washer/dryer
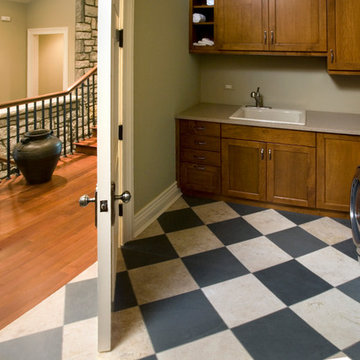
Huge l-shaped limestone floor and multicolored floor dedicated laundry room photo in Chicago with a drop-in sink, recessed-panel cabinets, dark wood cabinets, solid surface countertops, beige walls and a side-by-side washer/dryer
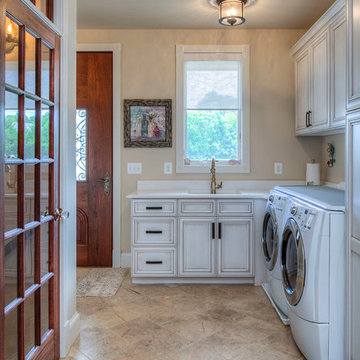
Mid-sized elegant l-shaped limestone floor and beige floor utility room photo in DC Metro with an undermount sink, recessed-panel cabinets, white cabinets, solid surface countertops, beige walls and a side-by-side washer/dryer
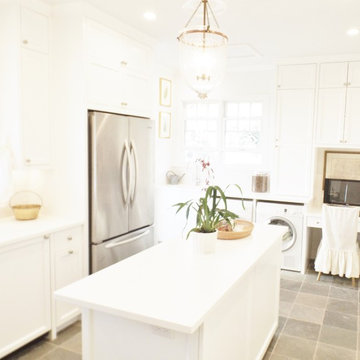
Opposite to the kitchen proper is the laundry and desk area. The crown system was retained through out to unify the look. Under counter washer and dryer are next to a seamless laundry sink. Photo By; Randy Trager
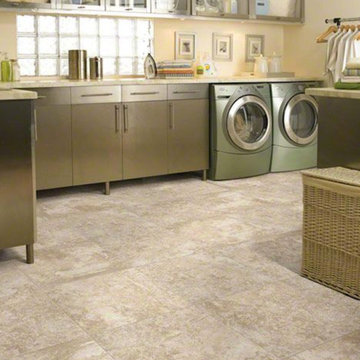
Example of a large l-shaped limestone floor dedicated laundry room design in Salt Lake City with glass-front cabinets, stainless steel cabinets, granite countertops, beige walls and a side-by-side washer/dryer

Laundry that can function as a butlers pantry when needed
Dedicated laundry room - mid-sized traditional l-shaped limestone floor, beige floor and exposed beam dedicated laundry room idea in Milwaukee with beaded inset cabinets, distressed cabinets, quartz countertops, white backsplash, quartz backsplash, beige walls, a stacked washer/dryer and white countertops
Dedicated laundry room - mid-sized traditional l-shaped limestone floor, beige floor and exposed beam dedicated laundry room idea in Milwaukee with beaded inset cabinets, distressed cabinets, quartz countertops, white backsplash, quartz backsplash, beige walls, a stacked washer/dryer and white countertops
Limestone Floor L-Shaped Laundry Room Ideas
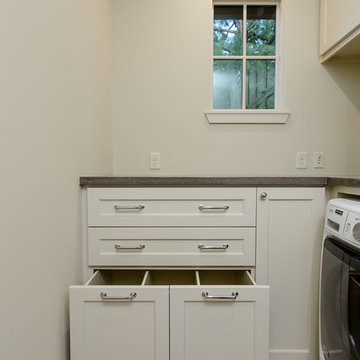
Inspiration for a mid-sized transitional l-shaped limestone floor utility room remodel in Houston with an undermount sink, recessed-panel cabinets, beige cabinets, limestone countertops, beige walls and a side-by-side washer/dryer
1





