Limestone Floor and Beige Floor Laundry Room Ideas
Refine by:
Budget
Sort by:Popular Today
1 - 20 of 116 photos
Item 1 of 3

Example of a huge island style u-shaped limestone floor, beige floor and shiplap wall utility room design in Miami with an undermount sink, recessed-panel cabinets, brown cabinets, marble countertops, white walls, a side-by-side washer/dryer and white countertops

This Laundry room features built-in storage and a dog wash.
Utility room - mid-sized mediterranean limestone floor and beige floor utility room idea in Orange County with an undermount sink, blue cabinets, limestone countertops, white backsplash, ceramic backsplash, white walls, a side-by-side washer/dryer and beige countertops
Utility room - mid-sized mediterranean limestone floor and beige floor utility room idea in Orange County with an undermount sink, blue cabinets, limestone countertops, white backsplash, ceramic backsplash, white walls, a side-by-side washer/dryer and beige countertops

This laundry room housed double side by side washers and dryers, custom cabinetry and an island in a contrast finish. The wall tiles behind the washer and dryer are dimensional and the backsplash tile hosts a star pattern.
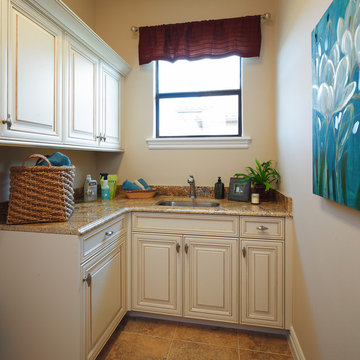
Our Fabulous Features Include:
Beautiful Lake Front Home-site
Private guest wing
Open Great Room Design
Gourmet Kitchen to die for
Burton's Original All Glass Dining Room
Infinity Edge Pool/Spa
Outdoor Living with FP
All Glass View-Wall at Master BR
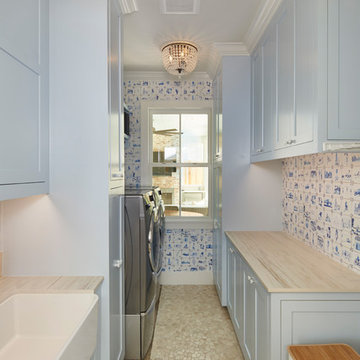
Woodmont Ave. Residence Laundry Room. Construction by RisherMartin Fine Homes. Photography by Andrea Calo. Landscaping by West Shop Design.
Inspiration for a large country galley limestone floor and beige floor utility room remodel in Austin with a farmhouse sink, shaker cabinets, blue cabinets, wood countertops, multicolored walls, a side-by-side washer/dryer and beige countertops
Inspiration for a large country galley limestone floor and beige floor utility room remodel in Austin with a farmhouse sink, shaker cabinets, blue cabinets, wood countertops, multicolored walls, a side-by-side washer/dryer and beige countertops
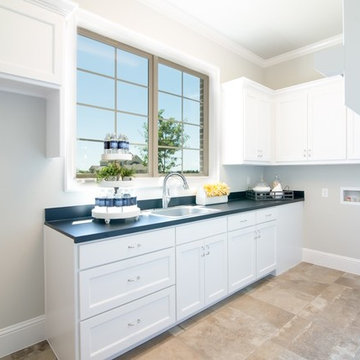
Dedicated laundry room - mid-sized contemporary u-shaped limestone floor and beige floor dedicated laundry room idea in Dallas with a drop-in sink, recessed-panel cabinets, white cabinets, laminate countertops, gray walls and a side-by-side washer/dryer

New laundry room and pantry area. Background 1 of 4 new bathrooms EWC Home Services Bathroom remodel and design.
Inspiration for a mid-sized farmhouse l-shaped limestone floor and beige floor utility room remodel in Indianapolis with raised-panel cabinets, soapstone countertops, a stacked washer/dryer and black countertops
Inspiration for a mid-sized farmhouse l-shaped limestone floor and beige floor utility room remodel in Indianapolis with raised-panel cabinets, soapstone countertops, a stacked washer/dryer and black countertops
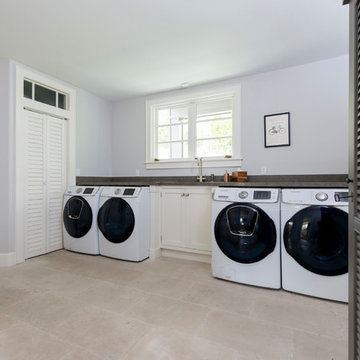
Laundry Room
Dedicated laundry room - large transitional single-wall limestone floor and beige floor dedicated laundry room idea in Los Angeles with an undermount sink, beaded inset cabinets, beige cabinets, limestone countertops, blue walls and a side-by-side washer/dryer
Dedicated laundry room - large transitional single-wall limestone floor and beige floor dedicated laundry room idea in Los Angeles with an undermount sink, beaded inset cabinets, beige cabinets, limestone countertops, blue walls and a side-by-side washer/dryer
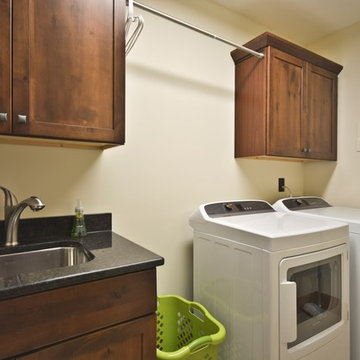
Mike Maloney
Inspiration for a mid-sized craftsman single-wall limestone floor and beige floor utility room remodel in Other with an undermount sink, medium tone wood cabinets, beige walls, a side-by-side washer/dryer, shaker cabinets, granite countertops and black countertops
Inspiration for a mid-sized craftsman single-wall limestone floor and beige floor utility room remodel in Other with an undermount sink, medium tone wood cabinets, beige walls, a side-by-side washer/dryer, shaker cabinets, granite countertops and black countertops

Utility room - large traditional u-shaped limestone floor and beige floor utility room idea in Other with raised-panel cabinets, medium tone wood cabinets, quartz countertops, beige walls and a side-by-side washer/dryer
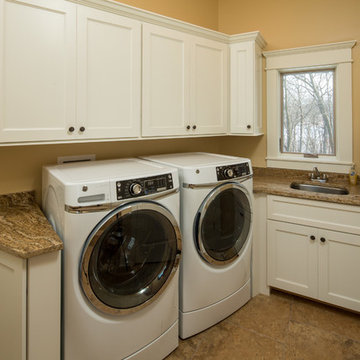
Utility room - mid-sized contemporary galley limestone floor and beige floor utility room idea in Chicago with an undermount sink, shaker cabinets, white cabinets, granite countertops, a side-by-side washer/dryer and orange walls
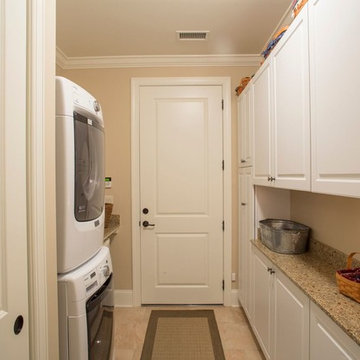
Scott Smallin
Mid-sized elegant galley limestone floor and beige floor dedicated laundry room photo in Other with raised-panel cabinets, white cabinets, granite countertops, beige walls and a stacked washer/dryer
Mid-sized elegant galley limestone floor and beige floor dedicated laundry room photo in Other with raised-panel cabinets, white cabinets, granite countertops, beige walls and a stacked washer/dryer
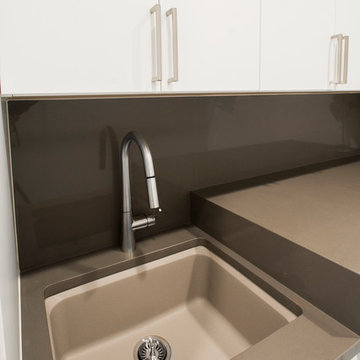
We gave this 1978 home a magnificent modern makeover that the homeowners love! Our designers were able to maintain the great architecture of this home but remove necessary walls, soffits and doors needed to open up the space.
In the living room, we opened up the bar by removing soffits and openings, to now seat 6. The original low brick hearth was replaced with a cool floating concrete hearth from floor to ceiling. The wall that once closed off the kitchen was demoed to 42" counter top height, so that it now opens up to the dining room and entry way. The coat closet opening that once opened up into the entry way was moved around the corner to open up in a less conspicuous place.
The secondary master suite used to have a small stand up shower and a tiny linen closet but now has a large double shower and a walk in closet, all while maintaining the space and sq. ft.in the bedroom. The powder bath off the entry was refinished, soffits removed and finished with a modern accent tile giving it an artistic modern touch
Design/Remodel by Hatfield Builders & Remodelers | Photography by Versatile Imaging
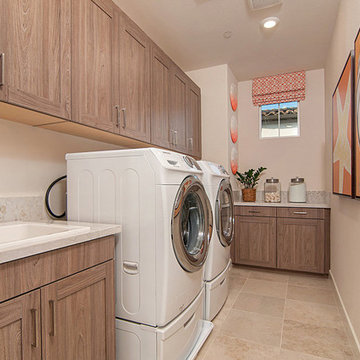
Inspiration for a large contemporary l-shaped limestone floor and beige floor dedicated laundry room remodel in San Diego with shaker cabinets, gray cabinets, a drop-in sink, quartz countertops, beige walls and a side-by-side washer/dryer
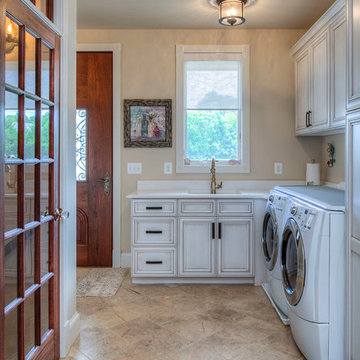
Mid-sized elegant l-shaped limestone floor and beige floor utility room photo in DC Metro with an undermount sink, recessed-panel cabinets, white cabinets, solid surface countertops, beige walls and a side-by-side washer/dryer
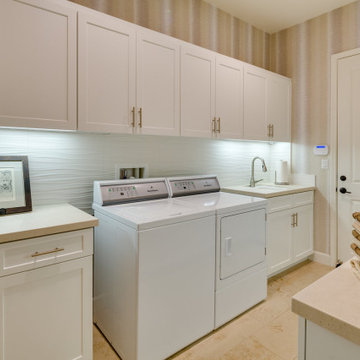
The warm woven vinyl wallcovering and Dekton countertops against the crisp white cabinetry and wave backsplash makes laundry chores much more enjoyable!

Laundry that can function as a butlers pantry when needed
Dedicated laundry room - mid-sized traditional l-shaped limestone floor, beige floor and exposed beam dedicated laundry room idea in Milwaukee with beaded inset cabinets, distressed cabinets, quartz countertops, white backsplash, quartz backsplash, beige walls, a stacked washer/dryer and white countertops
Dedicated laundry room - mid-sized traditional l-shaped limestone floor, beige floor and exposed beam dedicated laundry room idea in Milwaukee with beaded inset cabinets, distressed cabinets, quartz countertops, white backsplash, quartz backsplash, beige walls, a stacked washer/dryer and white countertops
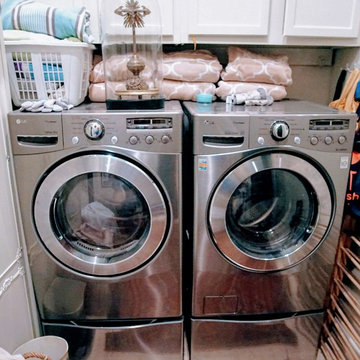
J. Frank Robbins
Inspiration for a large farmhouse limestone floor and beige floor dedicated laundry room remodel in Miami with white cabinets, white walls and a side-by-side washer/dryer
Inspiration for a large farmhouse limestone floor and beige floor dedicated laundry room remodel in Miami with white cabinets, white walls and a side-by-side washer/dryer
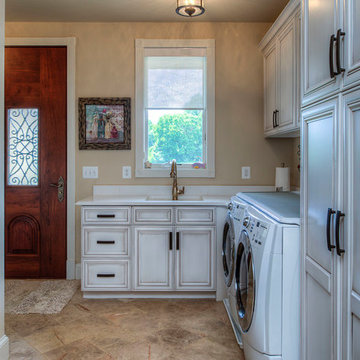
Inspiration for a mid-sized timeless l-shaped limestone floor and beige floor utility room remodel in DC Metro with an undermount sink, recessed-panel cabinets, white cabinets, solid surface countertops, beige walls and a side-by-side washer/dryer
Limestone Floor and Beige Floor Laundry Room Ideas
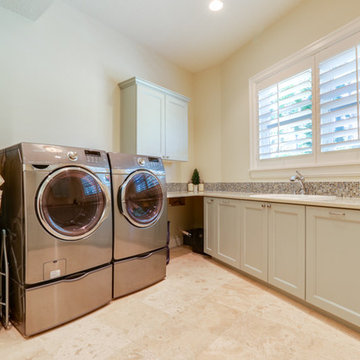
Mid-sized transitional l-shaped limestone floor and beige floor dedicated laundry room photo in Portland with a drop-in sink, recessed-panel cabinets, marble countertops, beige walls, a side-by-side washer/dryer and gray cabinets
1





