Limestone Floor Single-Wall Laundry Room Ideas
Refine by:
Budget
Sort by:Popular Today
1 - 20 of 73 photos
Item 1 of 3
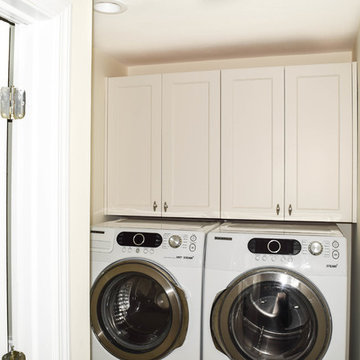
Ally Young
Example of a small cottage single-wall limestone floor utility room design in New York with recessed-panel cabinets, white cabinets, white walls and a side-by-side washer/dryer
Example of a small cottage single-wall limestone floor utility room design in New York with recessed-panel cabinets, white cabinets, white walls and a side-by-side washer/dryer

Situated in the wooded hills of Orinda lies an old home with great potential. Ridgecrest Designs turned an outdated kitchen into a jaw-dropping space fit for a contemporary art gallery. To give an artistic urban feel we commissioned a local artist to paint a textured "warehouse wall" on the tallest wall of the kitchen. Four skylights allow natural light to shine down and highlight the warehouse wall. Bright white glossy cabinets with hints of white oak and black accents pop on a light landscape. Real Turkish limestone covers the floor in a random pattern for an old-world look in an otherwise ultra-modern space.
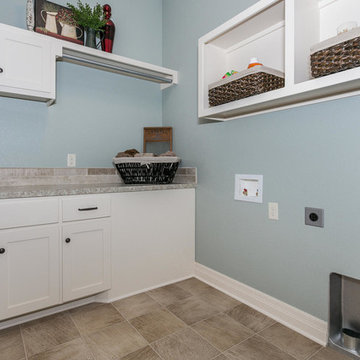
Laundry room - mid-sized transitional single-wall limestone floor laundry room idea in Other with shaker cabinets, white cabinets, granite countertops and blue walls
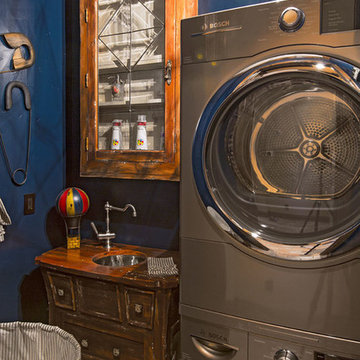
Whimsical laundry room with indigo walls and hot air balloon theme.
Dedicated laundry room - small traditional single-wall limestone floor dedicated laundry room idea in Santa Barbara with an undermount sink, wood countertops and blue walls
Dedicated laundry room - small traditional single-wall limestone floor dedicated laundry room idea in Santa Barbara with an undermount sink, wood countertops and blue walls
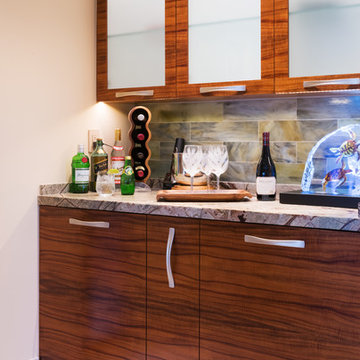
Interior Design by Interior Design Solutions Maui,
Kitchen & Bath Design by Valorie Spence of Interior Design Solutions Maui,
www.idsmaui.com,
Greg Hoxsie Photography, TODAY Magazine, LLC, A Maui Beach Wedding
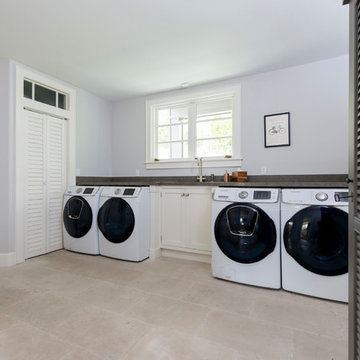
Laundry Room
Dedicated laundry room - large transitional single-wall limestone floor and beige floor dedicated laundry room idea in Los Angeles with an undermount sink, beaded inset cabinets, beige cabinets, limestone countertops, blue walls and a side-by-side washer/dryer
Dedicated laundry room - large transitional single-wall limestone floor and beige floor dedicated laundry room idea in Los Angeles with an undermount sink, beaded inset cabinets, beige cabinets, limestone countertops, blue walls and a side-by-side washer/dryer
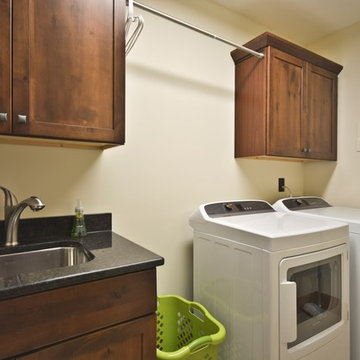
Mike Maloney
Inspiration for a mid-sized craftsman single-wall limestone floor and beige floor utility room remodel in Other with an undermount sink, medium tone wood cabinets, beige walls, a side-by-side washer/dryer, shaker cabinets, granite countertops and black countertops
Inspiration for a mid-sized craftsman single-wall limestone floor and beige floor utility room remodel in Other with an undermount sink, medium tone wood cabinets, beige walls, a side-by-side washer/dryer, shaker cabinets, granite countertops and black countertops
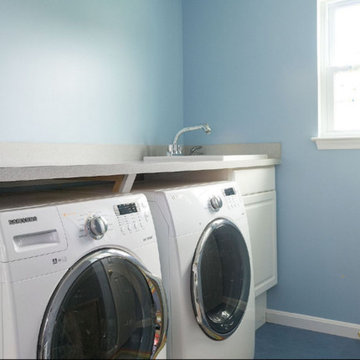
'Empty-nesters' restructured their home to better accommodate their new lifestyle. The laundry room (off the garage) was relocated to a portion of an upstairs bedroom. This former laundry area became a welcoming and functional mudroom as they enter the house from the garage.
Melanie Hartwig-Davis (sustainable architect) of HD Squared Architects, LLC. (HD2) located in Edgewater, near Annapolis, MD.
Credits: Kevin Wilson Photography, Bayard Construction
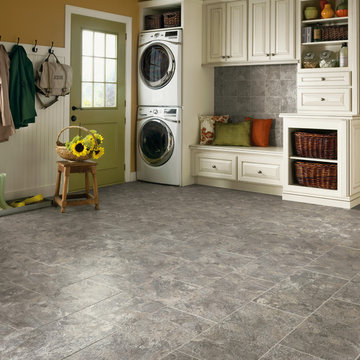
Mid-sized elegant single-wall limestone floor utility room photo in Other with raised-panel cabinets, white cabinets, yellow walls and a stacked washer/dryer
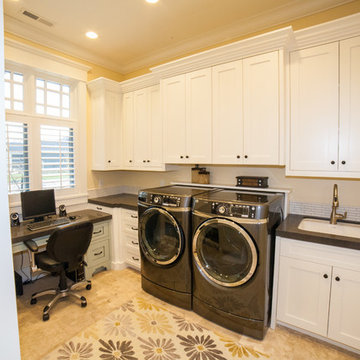
Interior Designer: Simons Design Studio
Photography: Revolution Photography & Design
Utility room - single-wall limestone floor utility room idea in Salt Lake City with an undermount sink, shaker cabinets, white cabinets, a side-by-side washer/dryer and black countertops
Utility room - single-wall limestone floor utility room idea in Salt Lake City with an undermount sink, shaker cabinets, white cabinets, a side-by-side washer/dryer and black countertops
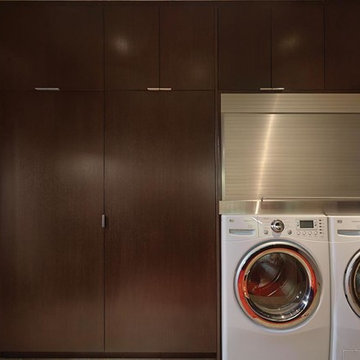
Example of a mid-sized trendy single-wall limestone floor dedicated laundry room design in Los Angeles with flat-panel cabinets, dark wood cabinets, white walls and a side-by-side washer/dryer
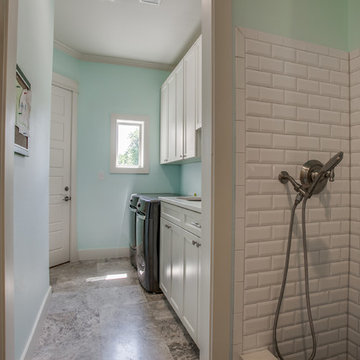
Dedicated laundry room - traditional single-wall limestone floor and gray floor dedicated laundry room idea in Dallas with an undermount sink, shaker cabinets, white cabinets, quartz countertops, blue walls, a side-by-side washer/dryer and white countertops
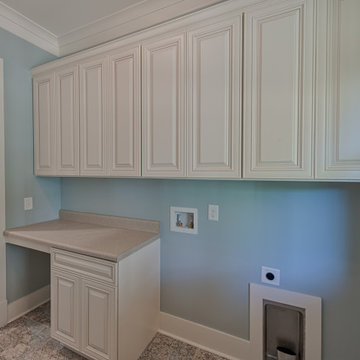
Dedicated laundry room - mid-sized cottage single-wall limestone floor and multicolored floor dedicated laundry room idea in Atlanta with shaker cabinets, beige cabinets, laminate countertops, blue walls, a side-by-side washer/dryer and beige countertops
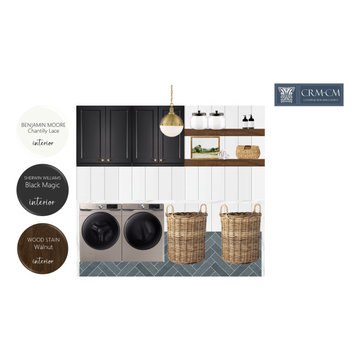
California Eclectic Laundry Room Design for Remodel Project in Titusville Florida. CRM-CM offers design services for New Residential Construction and Remodel Projects, ask about our Design Packages today.

Cocktails and fresh linens? This client required not only space for the washer and dryer in the master bathroom but a way to hide them. The gorgeous cabinetry is toped by a honed black slab that has been inset into the cabinetry top. Removable doors at the counter height allow access to water shut off. The cabinetry above houses supplies as well as clean linens and cocktail glasses. The cabinets at the top open to allow easy attic access.
John Lennon Photography

Mid-sized trendy single-wall limestone floor utility room photo in Los Angeles with an undermount sink, shaker cabinets, white cabinets, quartz countertops, white walls and a side-by-side washer/dryer

Mid-sized transitional single-wall limestone floor, beige floor, wallpaper ceiling and wallpaper utility room photo in Chicago with a drop-in sink, recessed-panel cabinets, white cabinets, marble countertops, gray backsplash, marble backsplash, white walls, a side-by-side washer/dryer and gray countertops
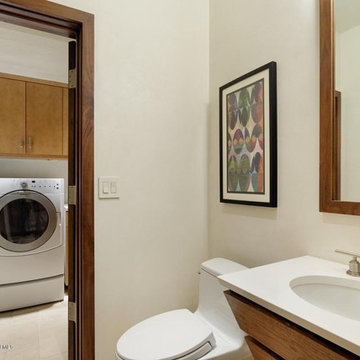
Utility room - mid-sized contemporary single-wall limestone floor utility room idea in Denver with a single-bowl sink, flat-panel cabinets, light wood cabinets, quartzite countertops, beige walls and a side-by-side washer/dryer

Small transitional single-wall limestone floor and beige floor laundry closet photo in New York with an integrated sink, flat-panel cabinets, white cabinets, beige walls and a stacked washer/dryer
Limestone Floor Single-Wall Laundry Room Ideas

Utility room - mid-sized traditional single-wall limestone floor utility room idea in Chicago with an utility sink, shaker cabinets, white cabinets, solid surface countertops, gray walls and a side-by-side washer/dryer
1





