Limestone Floor Laundry Room with Beige Walls Ideas
Refine by:
Budget
Sort by:Popular Today
1 - 20 of 90 photos
Item 1 of 3
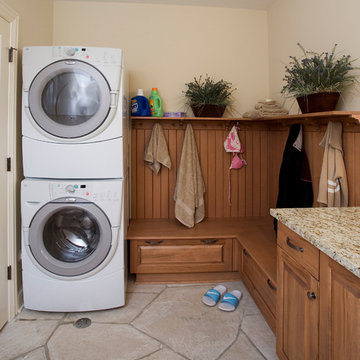
Linda Oyama Bryan
Example of a large classic l-shaped limestone floor dedicated laundry room design in Chicago with an undermount sink, raised-panel cabinets, medium tone wood cabinets, granite countertops, beige walls and a stacked washer/dryer
Example of a large classic l-shaped limestone floor dedicated laundry room design in Chicago with an undermount sink, raised-panel cabinets, medium tone wood cabinets, granite countertops, beige walls and a stacked washer/dryer
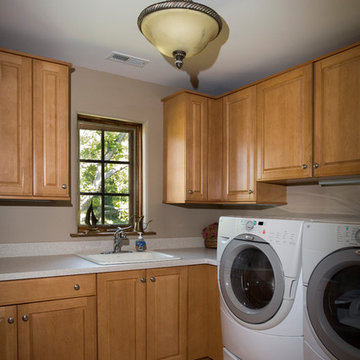
Photography by Linda Oyama Bryan. http://pickellbuilders.com. Laundry Room with Maple Cabinets and Solid Surface Countertops.
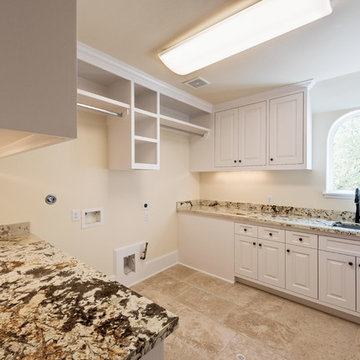
Courtesy of Vladimir Ambia Photography
Dedicated laundry room - large mediterranean galley limestone floor dedicated laundry room idea in Houston with an undermount sink, granite countertops, a side-by-side washer/dryer and beige walls
Dedicated laundry room - large mediterranean galley limestone floor dedicated laundry room idea in Houston with an undermount sink, granite countertops, a side-by-side washer/dryer and beige walls
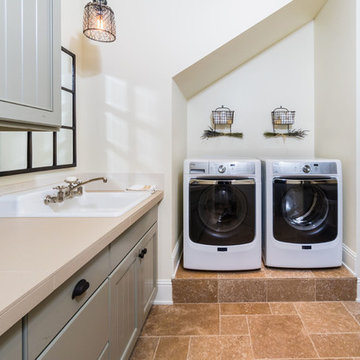
Laundry room - mid-sized mediterranean galley limestone floor and brown floor laundry room idea in Other with a drop-in sink, gray cabinets, laminate countertops, beige walls, a side-by-side washer/dryer and recessed-panel cabinets
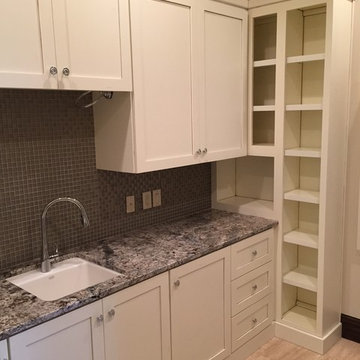
Inspiration for a small timeless l-shaped limestone floor dedicated laundry room remodel in Austin with an undermount sink, granite countertops, beige walls, a side-by-side washer/dryer, shaker cabinets and white cabinets
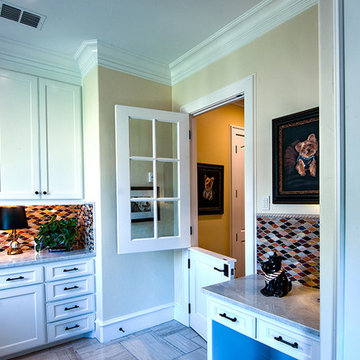
This beautiful but very functional laundry room features granite countertops and glass tile back splash, ample storage and work space and a great place to keep the puppies.
The clients worked with the collaborative efforts of builders Ron and Fred Parker, architect Don Wheaton, and interior designer Robin Froesche to create this incredible home.
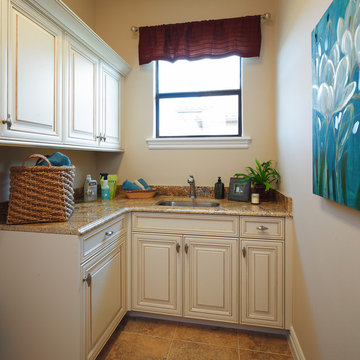
Our Fabulous Features Include:
Beautiful Lake Front Home-site
Private guest wing
Open Great Room Design
Gourmet Kitchen to die for
Burton's Original All Glass Dining Room
Infinity Edge Pool/Spa
Outdoor Living with FP
All Glass View-Wall at Master BR
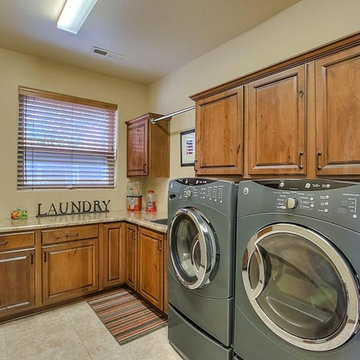
Dedicated laundry room - southwestern l-shaped limestone floor dedicated laundry room idea in Albuquerque with an undermount sink, raised-panel cabinets, medium tone wood cabinets, granite countertops, beige walls and a side-by-side washer/dryer
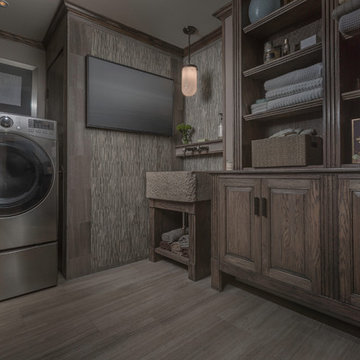
Eric Russell
Mid-sized eclectic l-shaped limestone floor dedicated laundry room photo in New York with a farmhouse sink, raised-panel cabinets, medium tone wood cabinets, wood countertops, beige walls and a side-by-side washer/dryer
Mid-sized eclectic l-shaped limestone floor dedicated laundry room photo in New York with a farmhouse sink, raised-panel cabinets, medium tone wood cabinets, wood countertops, beige walls and a side-by-side washer/dryer
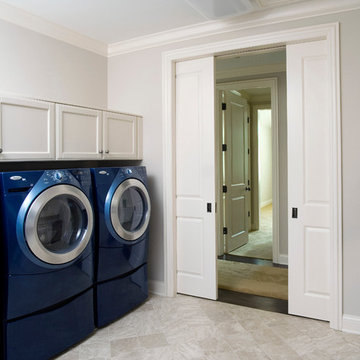
Laundry room is accessed by raised-panel french pocket doors and feature 2 sets of "Ocean Blue" Whirlpool Duet appliances. 3cm Venetian Gold Granite countertops. Photo by Linda Oyama Bryan. Cabinetry by Wood-Mode/Brookhaven.
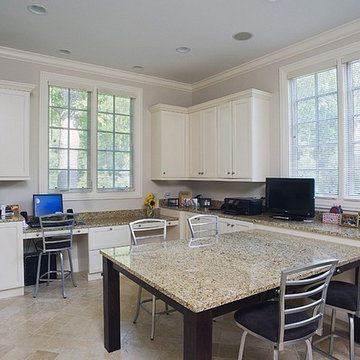
http://www.pickellbuilders.com. Photography by Linda Oyama Bryan. Family Workshop Home Organization Room with White Flat Panel Cabinetry, Tahoe polished granite and limestone tile floors.
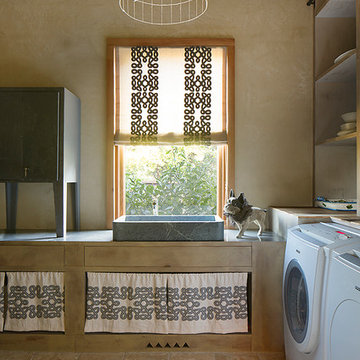
Example of a mid-sized farmhouse limestone floor dedicated laundry room design in San Francisco with light wood cabinets, beige walls, a single-bowl sink and a side-by-side washer/dryer
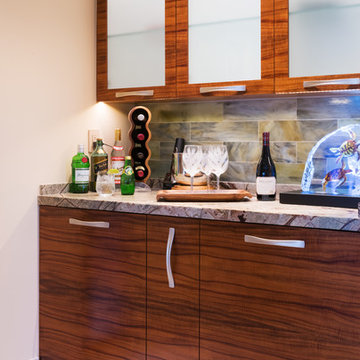
Interior Design by Interior Design Solutions Maui,
Kitchen & Bath Design by Valorie Spence of Interior Design Solutions Maui,
www.idsmaui.com,
Greg Hoxsie Photography, TODAY Magazine, LLC, A Maui Beach Wedding
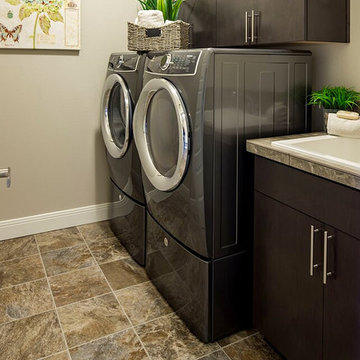
Small galley limestone floor and brown floor dedicated laundry room photo in Portland with a drop-in sink, flat-panel cabinets, dark wood cabinets, quartz countertops, beige walls and a side-by-side washer/dryer
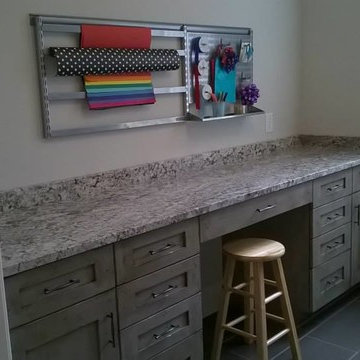
Part of the Laundry room for the 2015 St Margaret's Guild Decorator Show House showing the Gift Wrap Station. New Construction project - Colonial Revival. Cabinets by Cabinetry Ideas. Flooring by Daltile. Cabinet hardware by Richelieu. Gift Wrap station by Elfa via The Container Store.
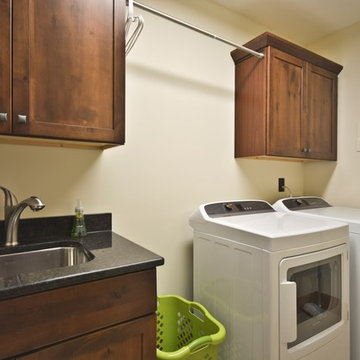
Mike Maloney
Inspiration for a mid-sized craftsman single-wall limestone floor and beige floor utility room remodel in Other with an undermount sink, medium tone wood cabinets, beige walls, a side-by-side washer/dryer, shaker cabinets, granite countertops and black countertops
Inspiration for a mid-sized craftsman single-wall limestone floor and beige floor utility room remodel in Other with an undermount sink, medium tone wood cabinets, beige walls, a side-by-side washer/dryer, shaker cabinets, granite countertops and black countertops

Utility room - large traditional u-shaped limestone floor and beige floor utility room idea in Other with raised-panel cabinets, medium tone wood cabinets, quartz countertops, beige walls and a side-by-side washer/dryer
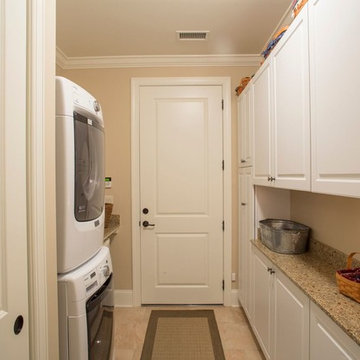
Scott Smallin
Mid-sized elegant galley limestone floor and beige floor dedicated laundry room photo in Other with raised-panel cabinets, white cabinets, granite countertops, beige walls and a stacked washer/dryer
Mid-sized elegant galley limestone floor and beige floor dedicated laundry room photo in Other with raised-panel cabinets, white cabinets, granite countertops, beige walls and a stacked washer/dryer
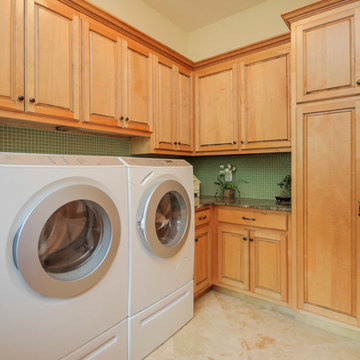
Photography Courtesy of Lori Haase Real Estate
Example of a large classic u-shaped limestone floor dedicated laundry room design in DC Metro with an undermount sink, raised-panel cabinets, marble countertops, a side-by-side washer/dryer, medium tone wood cabinets and beige walls
Example of a large classic u-shaped limestone floor dedicated laundry room design in DC Metro with an undermount sink, raised-panel cabinets, marble countertops, a side-by-side washer/dryer, medium tone wood cabinets and beige walls
Limestone Floor Laundry Room with Beige Walls Ideas
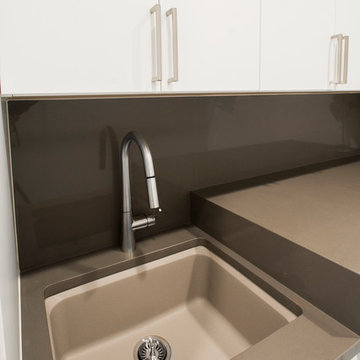
We gave this 1978 home a magnificent modern makeover that the homeowners love! Our designers were able to maintain the great architecture of this home but remove necessary walls, soffits and doors needed to open up the space.
In the living room, we opened up the bar by removing soffits and openings, to now seat 6. The original low brick hearth was replaced with a cool floating concrete hearth from floor to ceiling. The wall that once closed off the kitchen was demoed to 42" counter top height, so that it now opens up to the dining room and entry way. The coat closet opening that once opened up into the entry way was moved around the corner to open up in a less conspicuous place.
The secondary master suite used to have a small stand up shower and a tiny linen closet but now has a large double shower and a walk in closet, all while maintaining the space and sq. ft.in the bedroom. The powder bath off the entry was refinished, soffits removed and finished with a modern accent tile giving it an artistic modern touch
Design/Remodel by Hatfield Builders & Remodelers | Photography by Versatile Imaging
1





