Living Room with a Brick Fireplace Ideas
Refine by:
Budget
Sort by:Popular Today
161 - 180 of 22,060 photos
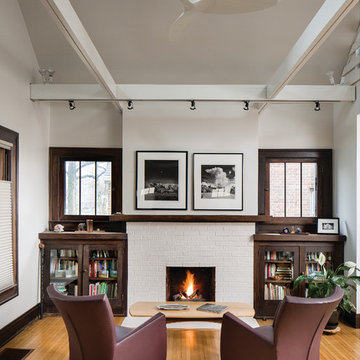
The living room retains its existing character while being enhanced by the newly lofted ceiling and exposed beams - Architecture/Interiors/Renderings: HAUS | Architecture - Construction Management: WERK | Building Modern - Photography: Tony Valainis
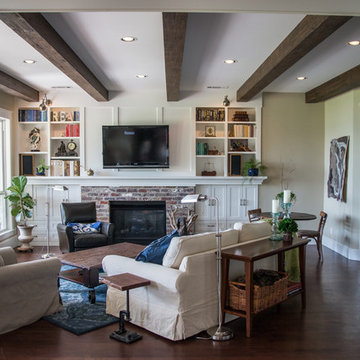
Inspiration for a mid-sized transitional open concept dark wood floor and brown floor living room remodel in Dallas with beige walls, a standard fireplace, a brick fireplace and a wall-mounted tv
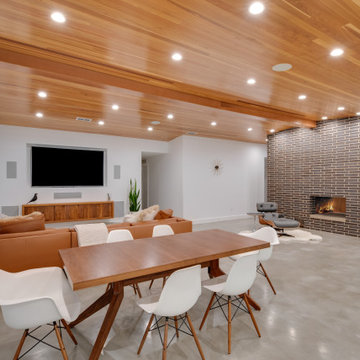
Example of a large trendy open concept beige floor living room design in Austin with white walls, a two-sided fireplace, a brick fireplace and a wall-mounted tv
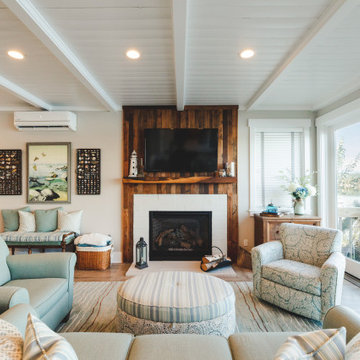
Example of a beach style open concept medium tone wood floor and brown floor living room design in Seattle with white walls, a standard fireplace, a brick fireplace and a wall-mounted tv
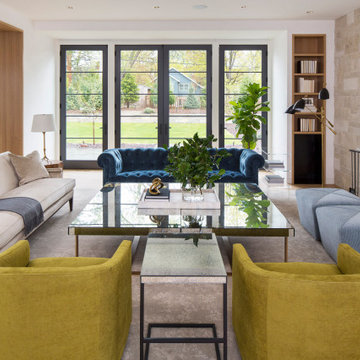
Martha O'Hara Interiors, Interior Design & Photo Styling | Streeter Homes, Builder | Troy Thies, Photography | Swan Architecture, Architect |
Please Note: All “related,” “similar,” and “sponsored” products tagged or listed by Houzz are not actual products pictured. They have not been approved by Martha O’Hara Interiors nor any of the professionals credited. For information about our work, please contact design@oharainteriors.com.
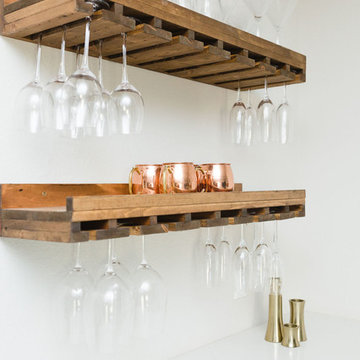
This living room got an upgraded look with the help of new paint, furnishings, fireplace tiling and the installation of a bar area. Our clients like to party and they host very often... so they needed a space off the kitchen where adults can make a cocktail and have a conversation while listening to music. We accomplished this with conversation style seating around a coffee table. We designed a custom built-in bar area with wine storage and beverage fridge, and floating shelves for storing stemware and glasses. The fireplace also got an update with beachy glazed tile installed in a herringbone pattern and a rustic pine mantel. The homeowners are also love music and have a large collection of vinyl records. We commissioned a custom record storage cabinet from Hansen Concepts which is a piece of art and a conversation starter of its own. The record storage unit is made of raw edge wood and the drawers are engraved with the lyrics of the client's favorite songs. It's a masterpiece and will be an heirloom for sure.
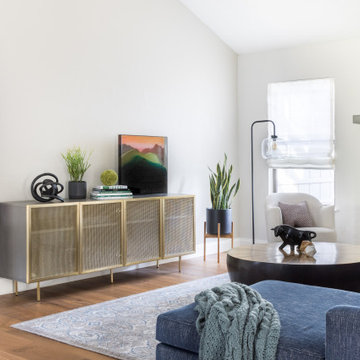
This family loves classic mid century design. We listened, and brought balance. Throughout the design, we conversed about a solution to the existing fireplace. Over time, we realized there was no solution needed. It is perfect as it is. It is quirky and fun, just like the owners. It is a conversation piece. We added rich color and texture in an adjoining room to balance the strength of the stone hearth . Purples, blues and greens find their way throughout the home adding cheer and whimsy. Beautifully sourced artwork compliments from the high end to the hand made. Every room has a special touch to reflect the family’s love of art, color and comfort.
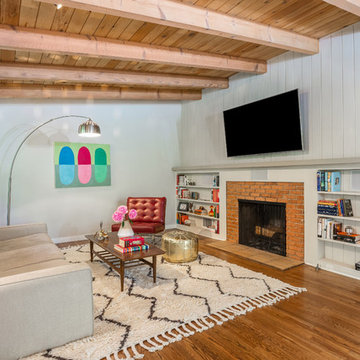
ShootingLA
Inspiration for a 1960s open concept living room remodel in Los Angeles with a brick fireplace
Inspiration for a 1960s open concept living room remodel in Los Angeles with a brick fireplace
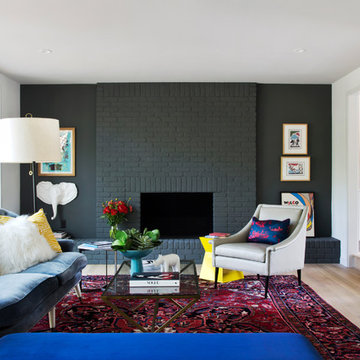
Example of a trendy light wood floor living room design in Austin with black walls, a standard fireplace and a brick fireplace
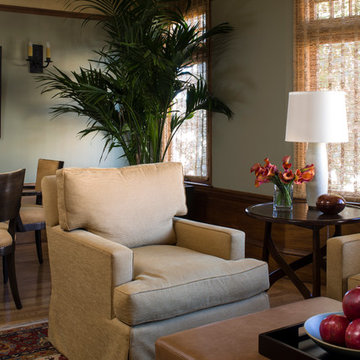
The long living room is divided into two seating areas.
Photography: Andrew McKinney
Example of a transitional enclosed medium tone wood floor living room design in San Francisco with green walls, a standard fireplace, a brick fireplace and a tv stand
Example of a transitional enclosed medium tone wood floor living room design in San Francisco with green walls, a standard fireplace, a brick fireplace and a tv stand
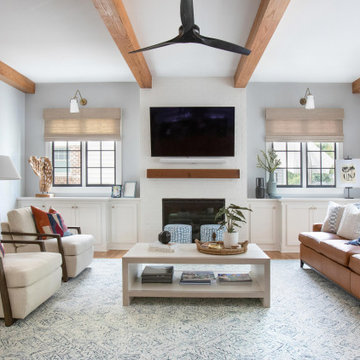
Transitional light wood floor and brown floor living room photo in Atlanta with gray walls, a standard fireplace, a brick fireplace and a wall-mounted tv
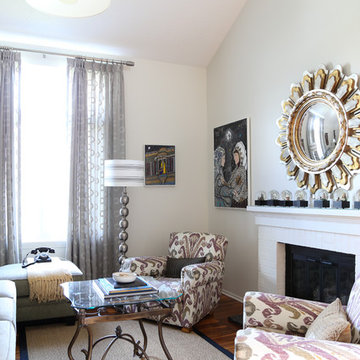
Anne Buskirk
Mid-sized trendy open concept dark wood floor living room photo in Indianapolis with white walls, a standard fireplace, a brick fireplace and no tv
Mid-sized trendy open concept dark wood floor living room photo in Indianapolis with white walls, a standard fireplace, a brick fireplace and no tv
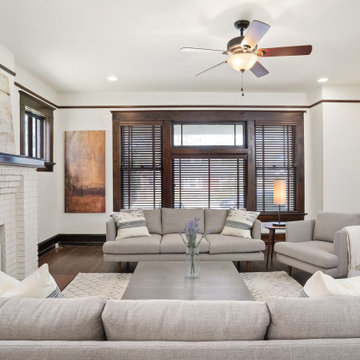
Living room - transitional enclosed dark wood floor and brown floor living room idea in Atlanta with white walls, a standard fireplace and a brick fireplace
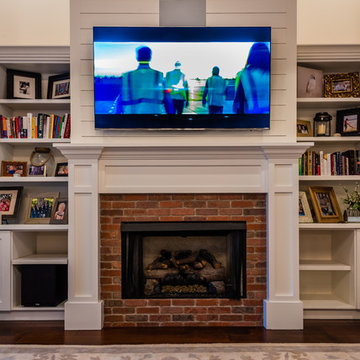
David Monitigue
Example of a classic living room design in Orlando with a brick fireplace
Example of a classic living room design in Orlando with a brick fireplace
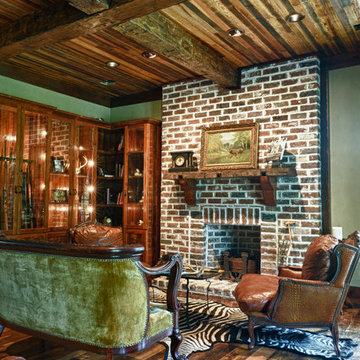
Brick fireplace with handbuilt mantel and custom glass cabinets
Example of a mid-sized classic open concept medium tone wood floor and brown floor living room design in Charleston with brown walls, a standard fireplace, a brick fireplace and no tv
Example of a mid-sized classic open concept medium tone wood floor and brown floor living room design in Charleston with brown walls, a standard fireplace, a brick fireplace and no tv
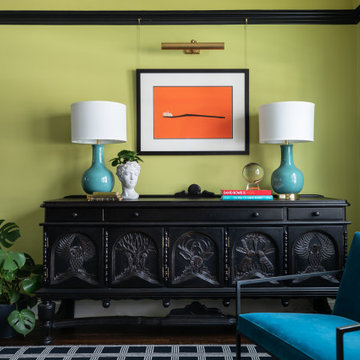
A punchy chartreuse and black palette brings a fresh and inviting vibe to this family library. A graphic rug anchors the room while the artwork (a small cityscape of Chicago) adds a pop of color. Design by Two Hands Interiors. View more of this home on our website. #library #livingroom
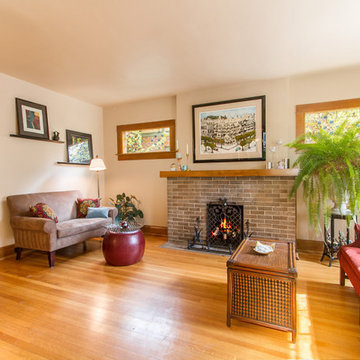
Here you can see the beautiful stain glass windows and the french doors that lead into the study.
Chris Humphrey's edited by Spotlight Home Tours
Living room - mid-sized craftsman enclosed light wood floor living room idea in Denver with beige walls, a standard fireplace and a brick fireplace
Living room - mid-sized craftsman enclosed light wood floor living room idea in Denver with beige walls, a standard fireplace and a brick fireplace
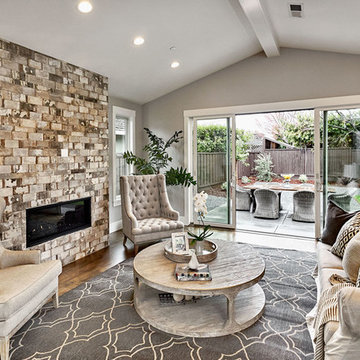
Mark Pinkerton, vi360 Photography
Living room - large cottage open concept medium tone wood floor and gray floor living room idea in San Francisco with gray walls, a standard fireplace and a brick fireplace
Living room - large cottage open concept medium tone wood floor and gray floor living room idea in San Francisco with gray walls, a standard fireplace and a brick fireplace
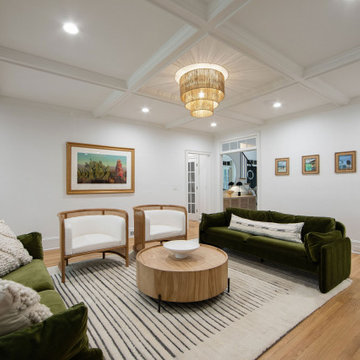
Living room - mid-sized transitional light wood floor living room idea in Atlanta with white walls, a standard fireplace and a brick fireplace
Living Room with a Brick Fireplace Ideas
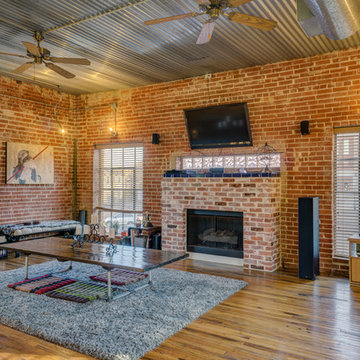
Inspiration for a large industrial open concept medium tone wood floor living room remodel in Austin with red walls, a standard fireplace, a brick fireplace and a wall-mounted tv
9





