Living Room Ideas
Refine by:
Budget
Sort by:Popular Today
2221 - 2240 of 136,422 photos
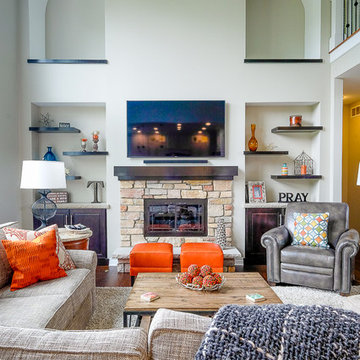
Example of a large transitional formal and open concept dark wood floor and brown floor living room design in Grand Rapids with beige walls, a standard fireplace, a stone fireplace and a wall-mounted tv
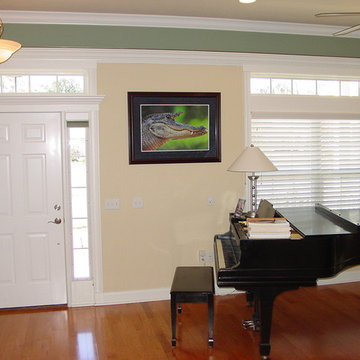
Living / Piano Room
Mid-sized elegant enclosed medium tone wood floor living room photo in Miami with a music area, multicolored walls, a corner fireplace, a stone fireplace and a concealed tv
Mid-sized elegant enclosed medium tone wood floor living room photo in Miami with a music area, multicolored walls, a corner fireplace, a stone fireplace and a concealed tv
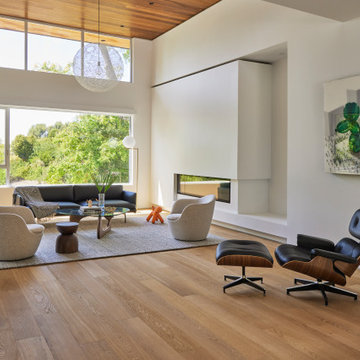
The original house had a wood burning masonry fireplace in the same location, but the client wanted a sleeker look and a more energy efficient (and less polluting) option.
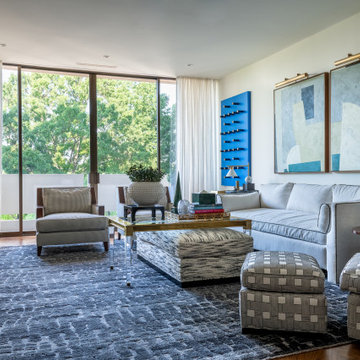
Mid-sized trendy formal and enclosed medium tone wood floor and brown floor living room photo in Atlanta with white walls and a wall-mounted tv
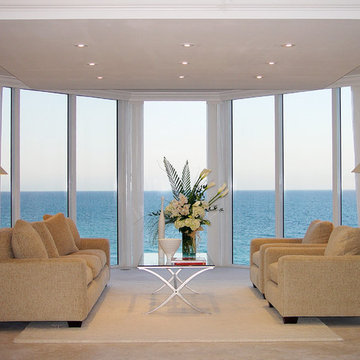
SUNNY ISLES - FLORIDA | Ocean 1 Mr. Berlin Residence | By J Design Group | Modern Interior Designers.
Sunny Isles Beach is a city located on a barrier island in northeast Miami-Dade County, Florida, United States. The City is bounded by the Atlantic Ocean on the east and the Intracoastal Waterway on the west. As of 2010, the population is 20,832.
Sunny Isles Beach is nicknamed Little Moscow due to its large and growing Russian and Russian Jewish population.
Sunny Isles Beach is an area of cultural diversity with stores lining Collins Avenue, the main thoroughfare through the city.
It is a growing resort area and developers such as Michael Dezer have invested heavily in construction of high-rise hotels and condominiums while licensing the Donald Trump name for some of the buildings for promotional purposes. Sunny Isles Beach has a central location, minutes from Bal Harbour to the south, and Aventura to the north and west.
Your friendly Interior design firm in Sunny Isles at your service.
Contemporary - Modern Interior designers.
Top Interior Design Firm in Miami – Coral Gables – Sunny Isles and more.
Office,
Offices,
Kitchen,
Kitchens,
Bedroom,
Bedrooms,
Bed,
Queen bed,
King Bed,
Single bed,
House Interior Designer,
House Interior Designers,
Home Interior Designer,
Home Interior Designers,
Residential Interior Designer,
Residential Interior Designers,
Modern Interior Designers,
Miami Beach Designers,
Best Miami Interior Designers,
Miami Beach Interiors,
Luxurious Design in Miami,
Top designers,
Deco Miami,
Luxury interiors,
Miami modern,
Interior Designer Miami,
Contemporary Interior Designers,
Coco Plum Interior Designers,
Miami Interior Designer,
Sunny Isles Interior Designers,
Pinecrest Interior Designers,
Interior Designers Miami,
J Design Group interiors,
South Florida designers,
Best Miami Designers,
Miami interiors,
Miami décor,
Miami Beach Luxury Interiors,
Miami Interior Design,
Miami Interior Design Firms,
Beach front,
Top Interior Designers,
top décor,
Top Miami Decorators,
Miami luxury condos,
Top Miami Interior Decorators,
Top Miami Interior Designers,
Modern Designers in Miami,
modern interiors,
Modern,
Pent house design,
white interiors,
Sunny Isles, Miami, South Miami, Miami Beach, South Beach, Williams Island, Surfside, Fisher Island, Aventura, Brickell, Brickell Key, Key Biscayne, Coral Gables, CocoPlum, Coconut Grove, Pinecrest, Miami Design District, Golden Beach, Downtown Miami, Miami Interior Designers, Miami Interior Designer, Interior Designers Miami, Modern Interior Designers, Modern Interior Designer, Modern interior decorators, Contemporary Interior Designers, Interior decorators, Interior decorator , Interior designer, Interior designers, Luxury, modern, best, unique, real estate, decor
J Design Group – Miami Interior Design Firm – Modern – Contemporary
Contact us: (305) 444-4611 http://www.JDesignGroup.com
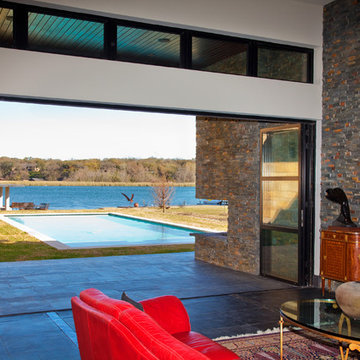
Trey Dunham Photography. View from the great room, past the covered terrace, cantilvered stone fireplace and pool toward the boat dock and lake beyond.

Example of a large cottage open concept medium tone wood floor, brown floor, shiplap ceiling and shiplap wall living room design in Houston with white walls, a brick fireplace and a two-sided fireplace
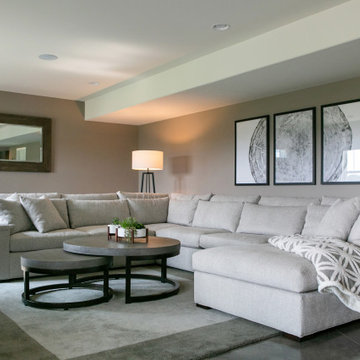
Large trendy concrete floor and gray floor living room photo in Chicago with gray walls
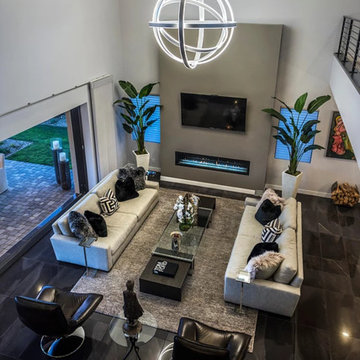
Modern chandelier
Living room - large contemporary open concept black floor living room idea in Las Vegas with gray walls, a ribbon fireplace and a wall-mounted tv
Living room - large contemporary open concept black floor living room idea in Las Vegas with gray walls, a ribbon fireplace and a wall-mounted tv
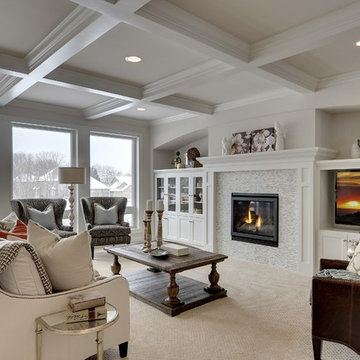
Elegant and chic white living room with floor to ceiling windows and coffered ceiling. Built-in media wall provides storage and a shelf for a large television. White mosaic tile fireplace surround frames a standard glass fireplace.
Photography by Spacecrafting
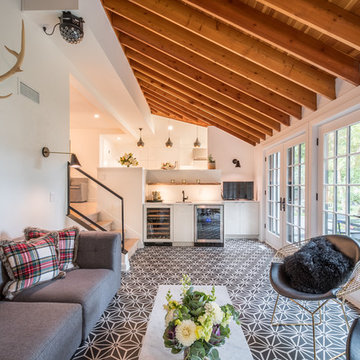
French doors lead out to the lake side deck of this home. A wet bar features an under counter wine refrigerator, a small bar sink, and an under counter beverage center. A reclaimed wood shelf runs the length of the wet bar and offers great storage for glasses, alcohol, etc for parties. The exposed wood beams on the vaulted ceiling add so much texture, warmth, and height.
Photographer: Martin Menocal
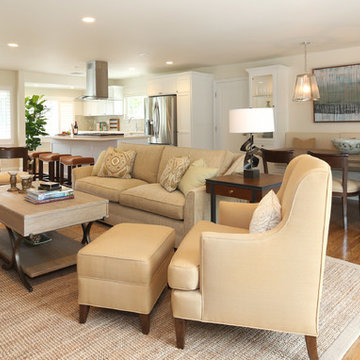
This great-room incorporates the living, dining , kitchen as well as access to the back patio. It is the perfect place for entertaining and relaxing. We restored the floors to their original warm tone and used lots of warm neutrals to answer our client’s desire for a more masculine feeling home. A Chinese cabinet and custom-built bookcase help to define an entry hall where one does not exist.
We completely remodeled the kitchen and it is now very open and inviting. A Caesarstone counter with an overhang for eating or entertaining allows for three comfortable bar stools for visiting while cooking. Stainless steal appliances and a white apron sink are the only features that still remain.
A large contemporary art piece over the new dining banquette brings in a splash of color and rounds out the space. Lots of earth-toned fabrics are part of this overall scheme. The kitchen, dining and living rooms have light cabinetry and walls with accent color in the tile and fireplace stone. The home has lots of added storage for books, art and accessories.
In the living room, comfortable upholstered pieces with casual fabrics were created and sit atop a sisal rug, giving the room true California style. For contrast, a dark metal drapery rod above soft white drapery panels covers the new French doors. The doors lead out to the back patio. Photography by Erika Bierman
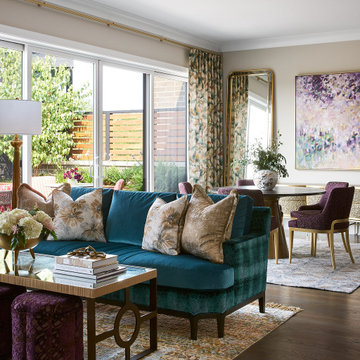
Jewel-tone colors with brass accents dominate this living/dining space which opens out to an expansive patio.
Large transitional open concept dark wood floor and brown floor living room photo in Chicago with beige walls, a standard fireplace and a tile fireplace
Large transitional open concept dark wood floor and brown floor living room photo in Chicago with beige walls, a standard fireplace and a tile fireplace
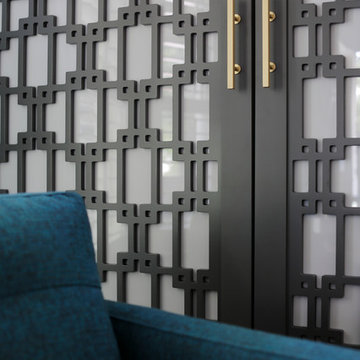
Mali Azima
Living room - large 1960s enclosed medium tone wood floor living room idea in Atlanta with gray walls and a standard fireplace
Living room - large 1960s enclosed medium tone wood floor living room idea in Atlanta with gray walls and a standard fireplace
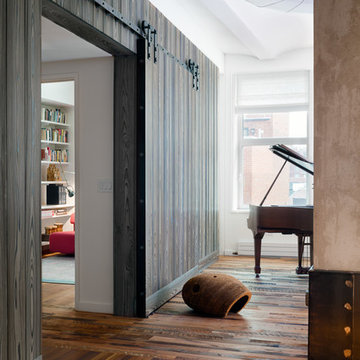
Photo Credit: Amy Barkow | Barkow Photo,
Lighting Design: LOOP Lighting,
Interior Design: Blankenship Design,
General Contractor: Constructomics LLC
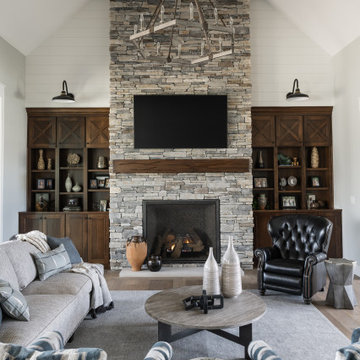
In this beautiful farmhouse style home, our Carmel design-build studio planned an open-concept kitchen filled with plenty of storage spaces to ensure functionality and comfort. In the adjoining dining area, we used beautiful furniture and lighting that mirror the lovely views of the outdoors. Stone-clad fireplaces, furnishings in fun prints, and statement lighting create elegance and sophistication in the living areas. The bedrooms are designed to evoke a calm relaxation sanctuary with plenty of natural light and soft finishes. The stylish home bar is fun, functional, and one of our favorite features of the home!
---
Project completed by Wendy Langston's Everything Home interior design firm, which serves Carmel, Zionsville, Fishers, Westfield, Noblesville, and Indianapolis.
For more about Everything Home, see here: https://everythinghomedesigns.com/
To learn more about this project, see here:
https://everythinghomedesigns.com/portfolio/farmhouse-style-home-interior/
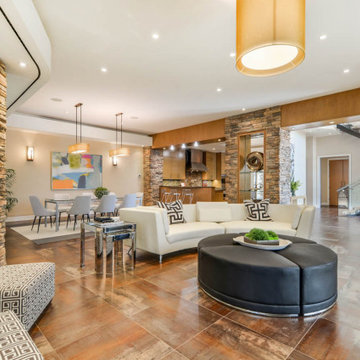
Our Tampa studio added modern furniture, striking artwork, and thoughtful decor to create a luxe vibe in this beautiful contemporary home. Attractive area rugs beautifully complement the dining room furniture beside the gorgeous open kitchen. In the living room, comfortable furnishings and stylish decor add the oomph factor to the space.
---
Project designed by interior design studio Home Frosting. They serve the entire Tampa Bay area including South Tampa, Clearwater, Belleair, and St. Petersburg.
For more about Home Frosting, see here: https://homefrosting.com/
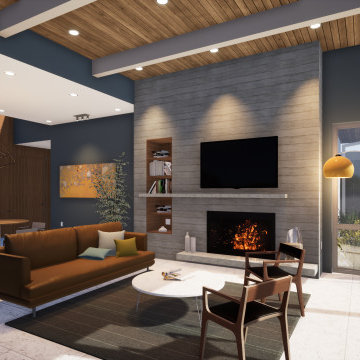
The large living/dining room opens to the pool and outdoor entertainment area through a large set of sliding pocket doors. The walnut wall leads from the entry into the main space of the house and conceals the laundry room and garage door. A built-in bar faces the backyard and adds to the entertainment potential for the house.
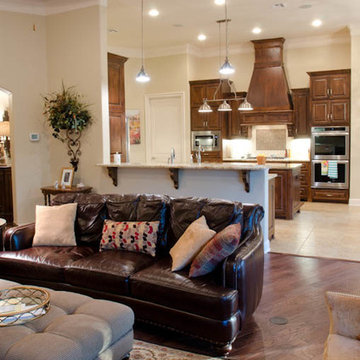
View of living room through to kitchen
Living room - mid-sized traditional formal and open concept dark wood floor living room idea in Austin with beige walls and a wall-mounted tv
Living room - mid-sized traditional formal and open concept dark wood floor living room idea in Austin with beige walls and a wall-mounted tv
Living Room Ideas
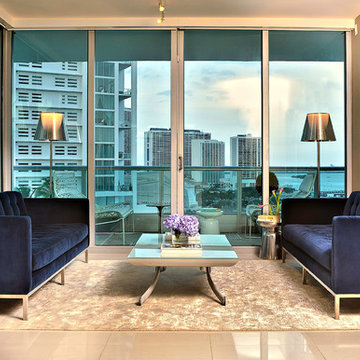
Call me modern, but I am a minimalist!!! photos courtesy of bluemoom filmwork
Example of a mid-sized minimalist formal and open concept porcelain tile and beige floor living room design in Miami with beige walls, no fireplace and no tv
Example of a mid-sized minimalist formal and open concept porcelain tile and beige floor living room design in Miami with beige walls, no fireplace and no tv
112





