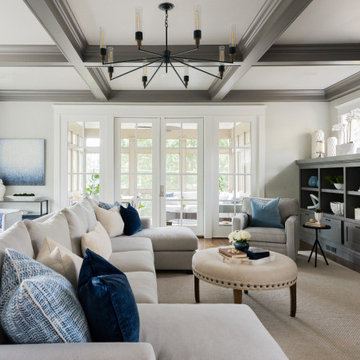Living Space Ideas
Refine by:
Budget
Sort by:Popular Today
1201 - 1220 of 2,719,157 photos
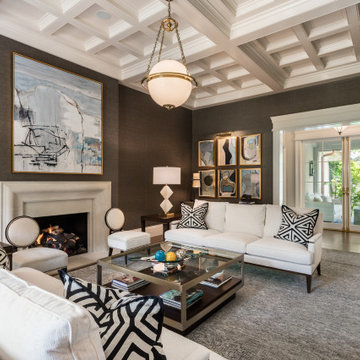
Example of a large transitional formal and enclosed medium tone wood floor and brown floor living room design in Other with brown walls, a standard fireplace, a stone fireplace and no tv

Casey Dunn Photography
Example of a large farmhouse open concept brick floor living room design in Houston with white walls, a standard fireplace, a wall-mounted tv and a concrete fireplace
Example of a large farmhouse open concept brick floor living room design in Houston with white walls, a standard fireplace, a wall-mounted tv and a concrete fireplace

Example of a large transitional open concept light wood floor, brown floor and exposed beam living room design in Orange County with gray walls, a standard fireplace, a wood fireplace surround and a wall-mounted tv
Find the right local pro for your project
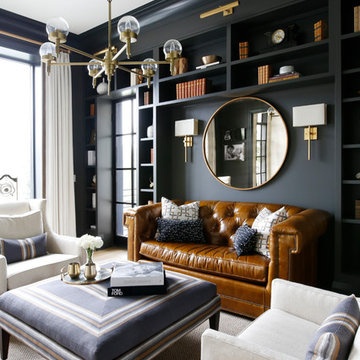
Transitional formal and enclosed light wood floor living room photo in Nashville with black walls

Inspiration for a mid-sized transitional laminate floor and brown floor family room remodel in DC Metro with gray walls and no fireplace

John Magnoski Photography
Builder: John Kraemer & Sons
Large arts and crafts medium tone wood floor living room photo in Minneapolis with yellow walls, a ribbon fireplace and a wall-mounted tv
Large arts and crafts medium tone wood floor living room photo in Minneapolis with yellow walls, a ribbon fireplace and a wall-mounted tv
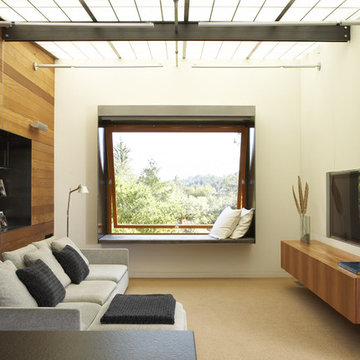
Inspiration for a modern family room remodel in San Francisco with beige walls and a wall-mounted tv

Sponsored
Plain City, OH
Kuhns Contracting, Inc.
Central Ohio's Trusted Home Remodeler Specializing in Kitchens & Baths

Rodwin Architecture & Skycastle Homes
Location: Boulder, Colorado, USA
Interior design, space planning and architectural details converge thoughtfully in this transformative project. A 15-year old, 9,000 sf. home with generic interior finishes and odd layout needed bold, modern, fun and highly functional transformation for a large bustling family. To redefine the soul of this home, texture and light were given primary consideration. Elegant contemporary finishes, a warm color palette and dramatic lighting defined modern style throughout. A cascading chandelier by Stone Lighting in the entry makes a strong entry statement. Walls were removed to allow the kitchen/great/dining room to become a vibrant social center. A minimalist design approach is the perfect backdrop for the diverse art collection. Yet, the home is still highly functional for the entire family. We added windows, fireplaces, water features, and extended the home out to an expansive patio and yard.
The cavernous beige basement became an entertaining mecca, with a glowing modern wine-room, full bar, media room, arcade, billiards room and professional gym.
Bathrooms were all designed with personality and craftsmanship, featuring unique tiles, floating wood vanities and striking lighting.
This project was a 50/50 collaboration between Rodwin Architecture and Kimball Modern

Large danish formal and open concept medium tone wood floor living room photo in Seattle with white walls and a ribbon fireplace
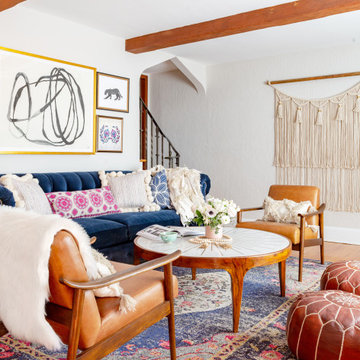
Modern Bohemian living room | English Tudor | Rockville Centre
Inspiration for an eclectic living room remodel in New York
Inspiration for an eclectic living room remodel in New York

Family room - large country open concept light wood floor family room idea in Philadelphia with white walls, a standard fireplace, a brick fireplace and a wall-mounted tv

Living room - transitional formal and open concept medium tone wood floor and brown floor living room idea in Kansas City with gray walls, a ribbon fireplace, a metal fireplace and a tv stand

Sponsored
Columbus, OH
Hope Restoration & General Contracting
Columbus Design-Build, Kitchen & Bath Remodeling, Historic Renovations

Example of a large mountain style open concept dark wood floor and brown floor family room design in Other with beige walls, a standard fireplace, a stone fireplace and a wall-mounted tv

Custom built-in cabinets and bookshelves with textured grasscloth wallpaper makes the perfect backdrop for this cozy family room. Sheer striped roman shades still lets plenty of light it while still allowing for privacy. Vintage swivel club chairs upholstered in an updated blue plaid fabric. The yummy rich brown tufted leather ottoman allows for plenty of room to rest your feet on.

Living room - large modern formal and open concept medium tone wood floor and brown floor living room idea in Other with a corner fireplace, a stone fireplace and a wall-mounted tv

Paul Owen of Owen Photo, http://owenphoto.net/.
Large elegant living room photo in Minneapolis with a wood stove
Large elegant living room photo in Minneapolis with a wood stove
Living Space Ideas

Peter Vanderwarker
View towards ocean
Example of a mid-sized 1960s open concept and formal light wood floor and brown floor living room design in Boston with white walls, a stone fireplace, no tv and a two-sided fireplace
Example of a mid-sized 1960s open concept and formal light wood floor and brown floor living room design in Boston with white walls, a stone fireplace, no tv and a two-sided fireplace

This formal living room is anything but stiff. These teal-blue lacquered walls give this front living room a kick of personality that you can see the moment you walk into the house.
Photo by Emily Minton Redfield

Matt
Example of a huge minimalist dark wood floor living room design in Kansas City with gray walls and a tile fireplace
Example of a huge minimalist dark wood floor living room design in Kansas City with gray walls and a tile fireplace
61










