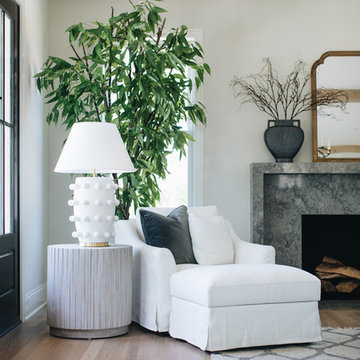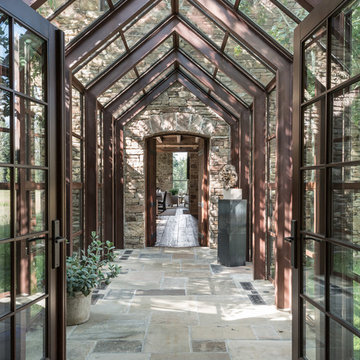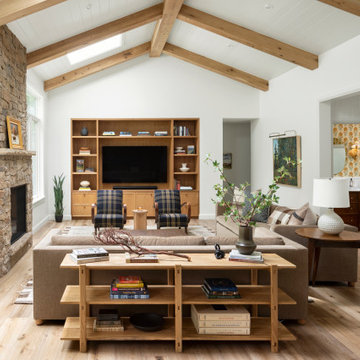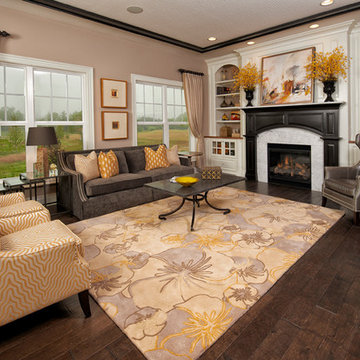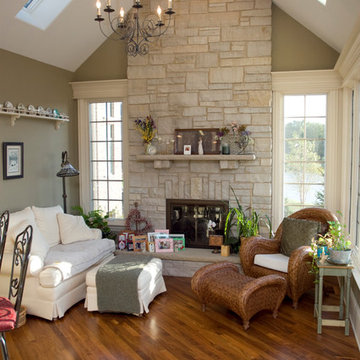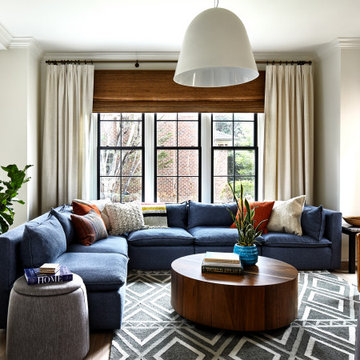Living Space Ideas
Refine by:
Budget
Sort by:Popular Today
2181 - 2200 of 2,715,306 photos
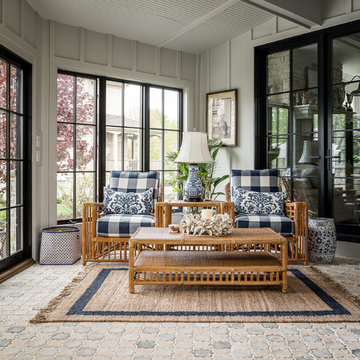
Picture Perfect House
Inspiration for a country brick floor and multicolored floor sunroom remodel in Chicago with a standard ceiling
Inspiration for a country brick floor and multicolored floor sunroom remodel in Chicago with a standard ceiling

Inspiration for a mid-sized transitional enclosed medium tone wood floor and brown floor living room remodel in Austin with gray walls, a ribbon fireplace, a stone fireplace and a wall-mounted tv
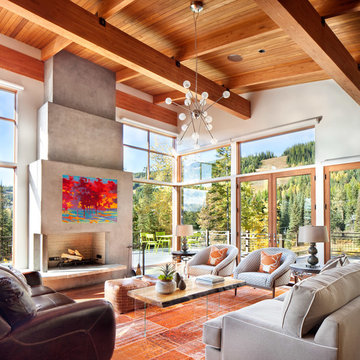
Modern ski chalet with walls of windows to enjoy the mountainous view provided of this ski-in ski-out property. Formal and casual living room areas allow for flexible entertaining.
Construction - Bear Mountain Builders
Interiors - Hunter & Company
Photos - Gibeon Photography
Find the right local pro for your project

Michael Stadler - Stadler Studio
Large urban open concept medium tone wood floor game room photo in Seattle with a wall-mounted tv and multicolored walls
Large urban open concept medium tone wood floor game room photo in Seattle with a wall-mounted tv and multicolored walls
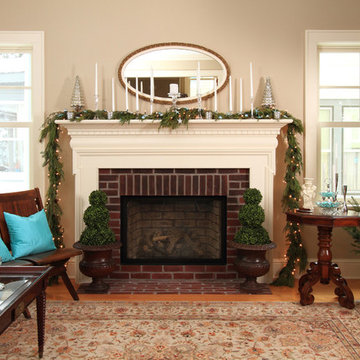
The large mantel is a great place for seasonal or holiday displays. Even though this is gas fireplace, the brick veneer was laid out and installed to emulate an aged soot pattern of an old wood burning fireplace.
(Seth Benn Photography)
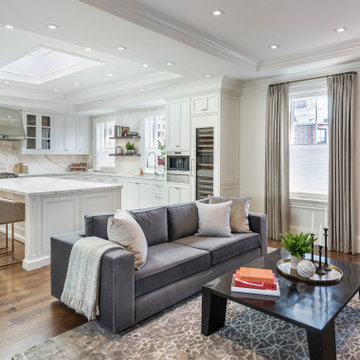
Spacious open-concept kitchen and living room. Large island with seating. White cabinets, white island, white and grey marble backsplash and countertops, medium oak hardwood floors. Tray ceilings with custom crown molding, custom trim, vaulted skylight. Polished nickel hardware and custom riveted range hood. Wine storage, glass front cabinets with oak interior.

Nat Rea
Inspiration for a mid-sized coastal medium tone wood floor living room library remodel in Providence with beige walls, a standard fireplace, a stone fireplace and a concealed tv
Inspiration for a mid-sized coastal medium tone wood floor living room library remodel in Providence with beige walls, a standard fireplace, a stone fireplace and a concealed tv
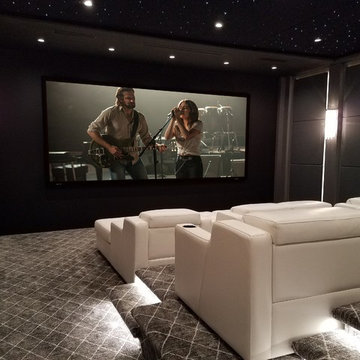
Example of a trendy enclosed carpeted and gray floor home theater design in New York with gray walls

Family room library - large contemporary open concept medium tone wood floor family room library idea in Minneapolis with white walls, no fireplace and no tv

Example of a transitional formal living room design in Charleston with beige walls and no tv

A view from the library through a seamless glass wall to the garden beyond.
Mid-sized minimalist medium tone wood floor family room library photo in Los Angeles with a standard fireplace, a plaster fireplace and a media wall
Mid-sized minimalist medium tone wood floor family room library photo in Los Angeles with a standard fireplace, a plaster fireplace and a media wall

This mid-century modern was a full restoration back to this home's former glory. The vertical grain fir ceilings were reclaimed, refinished, and reinstalled. The floors were a special epoxy blend to imitate terrazzo floors that were so popular during this period. Reclaimed light fixtures, hardware, and appliances put the finishing touches on this remodel.
Photo credit - Inspiro 8 Studios
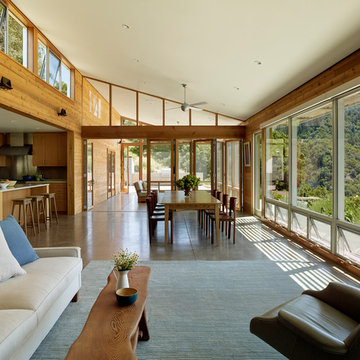
Architects: Turnbull Griffin Haesloop
Photography: Matthew Millman
Example of a huge trendy open concept and formal concrete floor living room design in San Francisco
Example of a huge trendy open concept and formal concrete floor living room design in San Francisco
Living Space Ideas
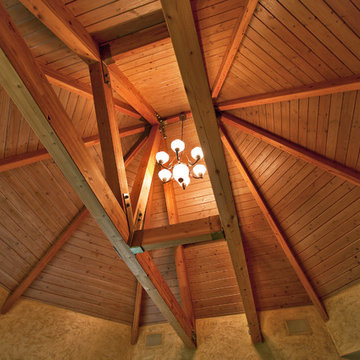
Sponsored
Columbus, OH
Structural Remodeling
Franklin County's Heavy Timber Specialists | Best of Houzz 2020!

Living room - coastal open concept light wood floor, vaulted ceiling and shiplap wall living room idea in Seattle with white walls, a standard fireplace, a metal fireplace and a media wall
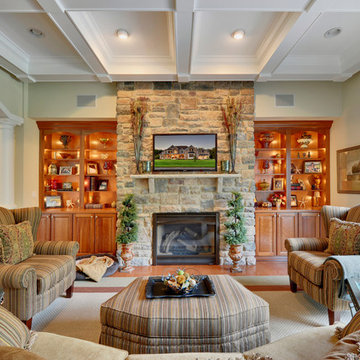
Inspiration for a timeless living room remodel in Philadelphia with beige walls, a standard fireplace and a stone fireplace
110










