Living Space Ideas
Refine by:
Budget
Sort by:Popular Today
1281 - 1300 of 189,024 photos
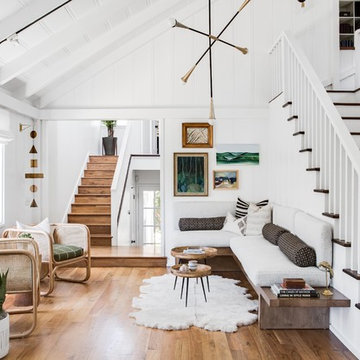
Inspiration for a scandinavian medium tone wood floor and brown floor living room remodel in Orange County with white walls
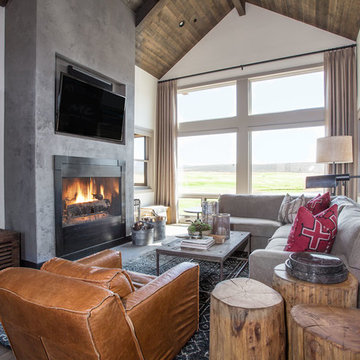
Modern Rustic Lodge | Victory Ranch | Park City
Example of a mountain style open concept medium tone wood floor living room design in Salt Lake City with a standard fireplace and a wall-mounted tv
Example of a mountain style open concept medium tone wood floor living room design in Salt Lake City with a standard fireplace and a wall-mounted tv
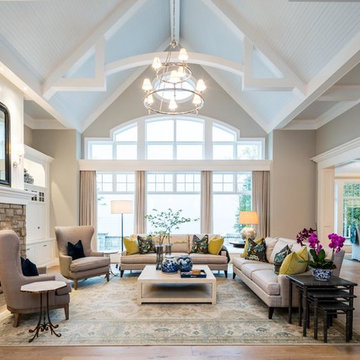
Large elegant formal and open concept medium tone wood floor and brown floor living room photo in Denver with gray walls, a standard fireplace and a stone fireplace
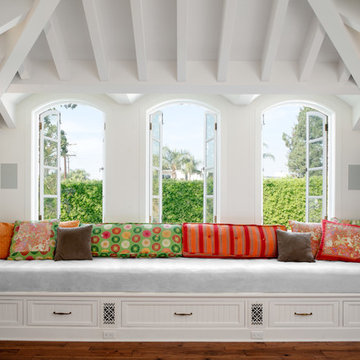
A new second story was added with a home office/ loft space. The new structural ceiling beams were all exposed and painted. New arched windows look out over the pool. The room is lined with custom bookshelves that have uplighting hidden behind the crown. The daybed has deep storage drawers below, as well as supply ducts for the AC.
Photo by Lee Manning Photography
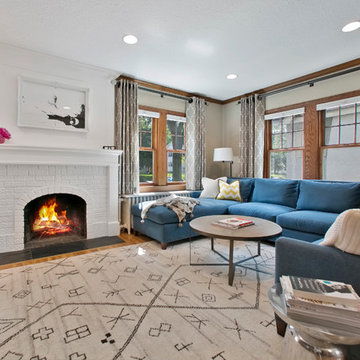
Example of a mid-sized transitional formal and enclosed medium tone wood floor living room design in Minneapolis with beige walls, a standard fireplace and a brick fireplace
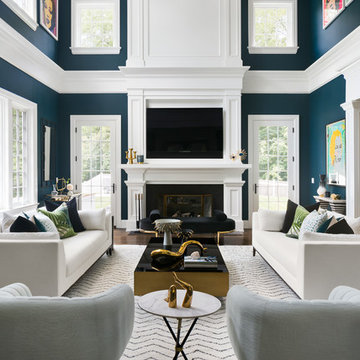
Example of a transitional formal and open concept medium tone wood floor and brown floor living room design in New York with blue walls, a standard fireplace and a wall-mounted tv
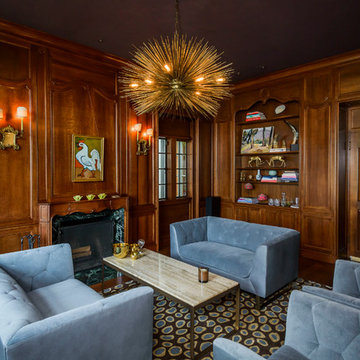
Example of a mid-sized classic formal and enclosed medium tone wood floor living room design in San Francisco with a standard fireplace and a tile fireplace
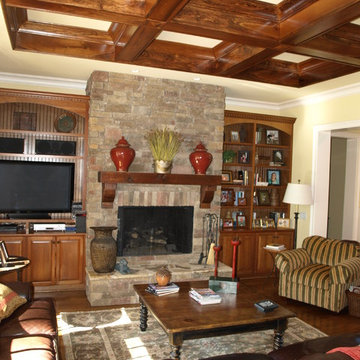
This cultured stone living room fireplace surround really joins the colors of the room to complement them in a subtle and distinguished way. And don't the coffered ceilings really help set this off?!? Who'd like to pull up a blanket on a cool autumn day and watch some football? Or a chick flick, it goes both ways!
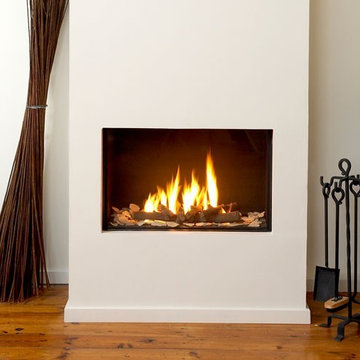
The Ortal Clear 70 Fireplace features a balanced flue and provides up to 29,100 BTUs when using natural gas (22,100 with LP gas).
Minimalist medium tone wood floor living room photo in Denver with white walls, a standard fireplace and a plaster fireplace
Minimalist medium tone wood floor living room photo in Denver with white walls, a standard fireplace and a plaster fireplace
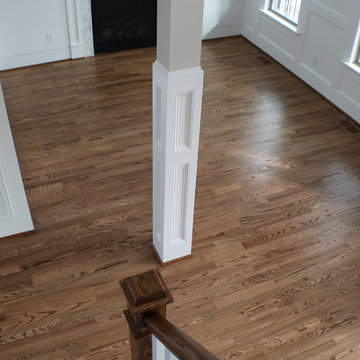
Red Oak Common #1. 3/4" x 3 1/4" Solid Hardwood.
Stain: Special Walnut
Sealer: Bona AmberSeal
Poly: Bona Mega HD Satin
Inspiration for a large timeless open concept medium tone wood floor and brown floor living room remodel in Raleigh with gray walls, a standard fireplace and a stone fireplace
Inspiration for a large timeless open concept medium tone wood floor and brown floor living room remodel in Raleigh with gray walls, a standard fireplace and a stone fireplace
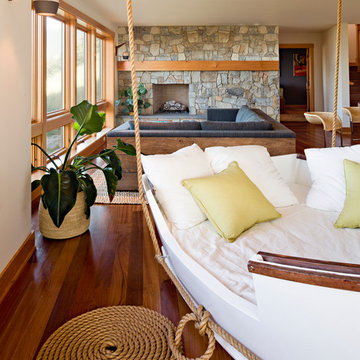
The lower level is playful and casual with a big sectional clad in reclaimed barn wood and a boat transformed into a day bed that hangs from the ceiling. Photo by Lincoln Barbour.
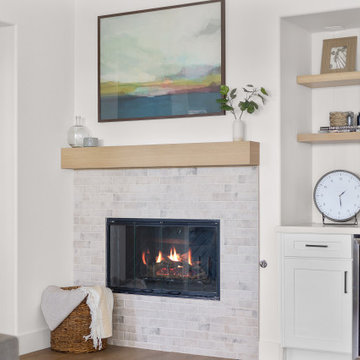
Mid-sized minimalist medium tone wood floor, brown floor and shiplap wall living room photo in Orange County with a bar, white walls, a standard fireplace, a brick fireplace and no tv
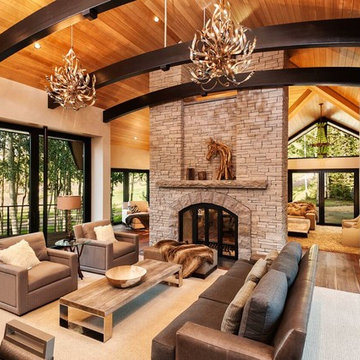
A Great Room with 2 story double sided fireplace shared with a sitting room on the other side. The house was built originally in the 90's and the orignal window were replaced by these floor to celing sliding Weiland doors. Please check out our website for before and after photos of this house - you wouldn't believe it's the same house. Design by Runa Novak of In Your Space. Chicago, Aspen, and Denver. Builder: Structural Enterprises: Chicago, Aspen, New York.

Huge trendy open concept medium tone wood floor living room photo in Houston with a bar, white walls, a standard fireplace, a stone fireplace and no tv
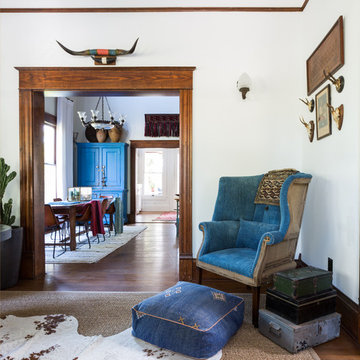
Mid-sized southwest formal and enclosed medium tone wood floor and brown floor living room photo in Houston
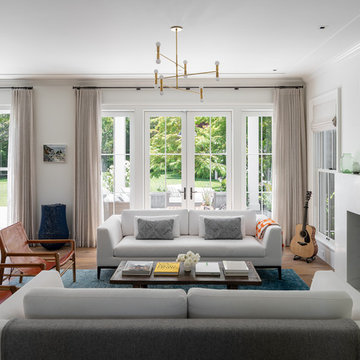
Example of a mid-sized trendy formal and open concept medium tone wood floor and brown floor living room design in San Francisco with white walls, a standard fireplace, a stone fireplace and no tv
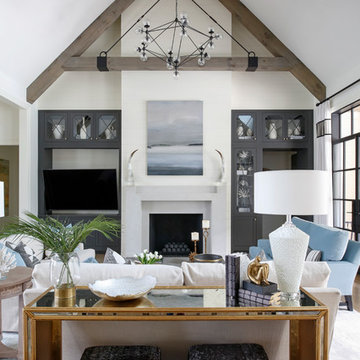
Inspiration for a coastal open concept medium tone wood floor and brown floor family room remodel in Nashville with white walls, a standard fireplace and a wall-mounted tv
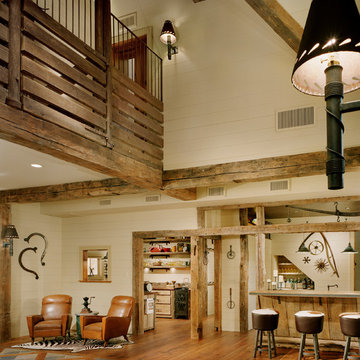
Rustic finishes met the client's wishes and the barn's character.
Photo: Barry Halkin
Example of a cottage open concept medium tone wood floor living room design in Bridgeport with beige walls
Example of a cottage open concept medium tone wood floor living room design in Bridgeport with beige walls
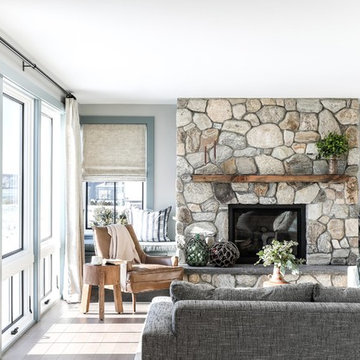
A beach house inspired by its surroundings and elements. Doug fir accents salvaged from the original structure and a fireplace created from stones pulled from the beach. Laid-back living in vibrant surroundings. A collaboration with Kevin Browne Architecture and Sylvain and Sevigny. Photos by Erin Little.
Living Space Ideas

The floor plan of this beautiful Victorian flat remained largely unchanged since 1890 – making modern living a challenge. With support from our engineering team, the floor plan of the main living space was opened to not only connect the kitchen and the living room but also add a dedicated dining area.
65









