Living Space Ideas
Refine by:
Budget
Sort by:Popular Today
1 - 20 of 1,302 photos
Item 1 of 3

Cozy up to the open fireplace, and don't forget to appreciate the stone on the wall.
Huge trendy formal and open concept medium tone wood floor and wood ceiling living room photo in Salt Lake City with gray walls, a two-sided fireplace, a metal fireplace and no tv
Huge trendy formal and open concept medium tone wood floor and wood ceiling living room photo in Salt Lake City with gray walls, a two-sided fireplace, a metal fireplace and no tv

Stunning use of our reclaimed wood ceiling paneling in this rustic lake home. The family also utilized the reclaimed wood ceiling through to the kitchen and other rooms in the home. You'll also see one of our beautiful reclaimed wood fireplace mantels featured in the space.

The great room plan features walls of glass to enjoy the mountain views beyond from the living, dining or kitchen spaces. The cabinetry is a combination of white paint and stained oak, while natural fir beams add warmth at the ceiling. Hubbardton forge pendant lights a warm glow over the custom furnishings.
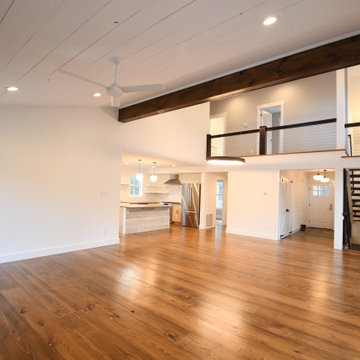
3 Bedroom, 3 Bath, 1800 square foot farmhouse in the Catskills is an excellent example of Modern Farmhouse style. Designed and built by The Catskill Farms, offering wide plank floors, classic tiled bathrooms, open floorplans, and cathedral ceilings. Modern accent like the open riser staircase, barn style hardware, and clean modern open shelving in the kitchen. A cozy stone fireplace with reclaimed beam mantle.

A master class in modern contemporary design is on display in Ocala, Florida. Six-hundred square feet of River-Recovered® Pecky Cypress 5-1/4” fill the ceilings and walls. The River-Recovered® Pecky Cypress is tastefully accented with a coat of white paint. The dining and outdoor lounge displays a 415 square feet of Midnight Heart Cypress 5-1/4” feature walls. Goodwin Company River-Recovered® Heart Cypress warms you up throughout the home. As you walk up the stairs guided by antique Heart Cypress handrails you are presented with a stunning Pecky Cypress feature wall with a chevron pattern design.

Living room - rustic open concept medium tone wood floor, brown floor, vaulted ceiling, wood ceiling and wood wall living room idea in Denver with brown walls, a standard fireplace and a stone fireplace

Zen Den (Family Room)
Example of a minimalist open concept medium tone wood floor, brown floor and wood ceiling family room design in Dallas with brown walls, a two-sided fireplace, a brick fireplace and a wall-mounted tv
Example of a minimalist open concept medium tone wood floor, brown floor and wood ceiling family room design in Dallas with brown walls, a two-sided fireplace, a brick fireplace and a wall-mounted tv

This space was created in an unfinished space over a tall garage that incorporates a game room with a bar and large TV
Mountain style open concept medium tone wood floor, brown floor, vaulted ceiling, wood ceiling and wood wall game room photo in Atlanta with beige walls, a standard fireplace, a stone fireplace and a wall-mounted tv
Mountain style open concept medium tone wood floor, brown floor, vaulted ceiling, wood ceiling and wood wall game room photo in Atlanta with beige walls, a standard fireplace, a stone fireplace and a wall-mounted tv

Minimalist open concept medium tone wood floor, brown floor, wood ceiling and wood wall living room photo in Grand Rapids with white walls, a standard fireplace and a stacked stone fireplace

This lengthy, rectangular family room was made more inviting by 'mirror image' settings, including double light fixture, double cocktail table, and duplicate sofa & chair combinations.

Large mountain style open concept medium tone wood floor, brown floor, exposed beam, vaulted ceiling and wood ceiling living room photo in Other with brown walls, a standard fireplace and a stone fireplace
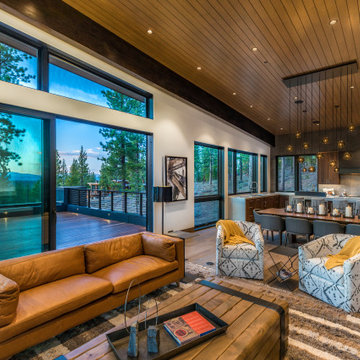
Mountain style open concept medium tone wood floor, brown floor, exposed beam, vaulted ceiling and wood ceiling living room photo in Other with white walls

Inspiration for a modern open concept medium tone wood floor and wood ceiling living room remodel in Denver with a ribbon fireplace, a concrete fireplace and a wall-mounted tv
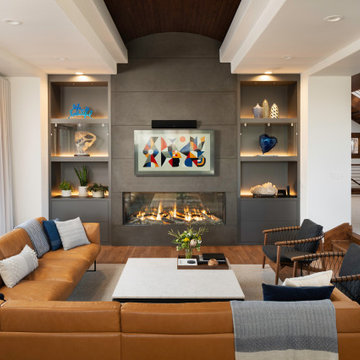
Rodwin Architecture & Skycastle Homes
Location: Boulder, Colorado, USA
Interior design, space planning and architectural details converge thoughtfully in this transformative project. A 15-year old, 9,000 sf. home with generic interior finishes and odd layout needed bold, modern, fun and highly functional transformation for a large bustling family. To redefine the soul of this home, texture and light were given primary consideration. Elegant contemporary finishes, a warm color palette and dramatic lighting defined modern style throughout. A cascading chandelier by Stone Lighting in the entry makes a strong entry statement. Walls were removed to allow the kitchen/great/dining room to become a vibrant social center. A minimalist design approach is the perfect backdrop for the diverse art collection. Yet, the home is still highly functional for the entire family. We added windows, fireplaces, water features, and extended the home out to an expansive patio and yard.
The cavernous beige basement became an entertaining mecca, with a glowing modern wine-room, full bar, media room, arcade, billiards room and professional gym.
Bathrooms were all designed with personality and craftsmanship, featuring unique tiles, floating wood vanities and striking lighting.
This project was a 50/50 collaboration between Rodwin Architecture and Kimball Modern

Example of a large transitional formal and open concept medium tone wood floor, brown floor and wood ceiling living room design in Minneapolis with white walls, a wood stove and no tv

Cozy Livingroom space under the main stair. Timeless, durable, modern furniture inspired by "camp" life.
Example of a small mountain style open concept medium tone wood floor, wood ceiling and wood wall living room design with no tv
Example of a small mountain style open concept medium tone wood floor, wood ceiling and wood wall living room design with no tv
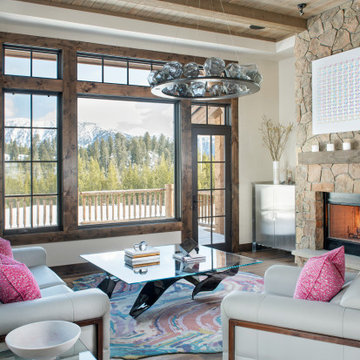
Example of a mid-sized trendy open concept medium tone wood floor, brown floor and wood ceiling living room design with a standard fireplace and a stone fireplace

Living room - transitional medium tone wood floor, brown floor, exposed beam, wood ceiling and wood wall living room idea in Charlotte with gray walls and a corner fireplace
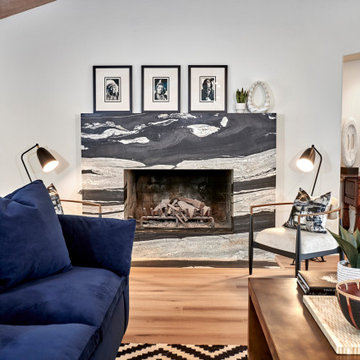
Urban cabin lifestyle. It will be compact, light-filled, clever, practical, simple, sustainable, and a dream to live in. It will have a well designed floor plan and beautiful details to create everyday astonishment. Life in the city can be both fulfilling and delightful.
Living Space Ideas
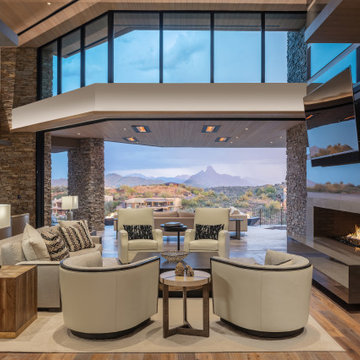
Trendy open concept medium tone wood floor, brown floor and wood ceiling living room photo in Phoenix with multicolored walls, a standard fireplace, a concrete fireplace and a wall-mounted tv
1









