Living Space with Yellow Walls Ideas
Refine by:
Budget
Sort by:Popular Today
1 - 20 of 4,700 photos
Item 1 of 3
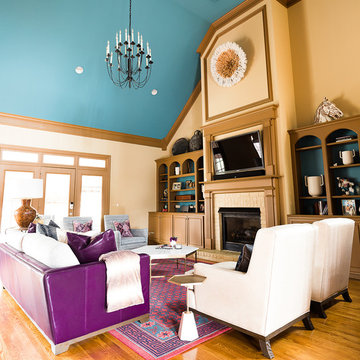
Inspiration for a large southwestern formal and open concept medium tone wood floor and brown floor living room remodel in Nashville with yellow walls, a standard fireplace, a stone fireplace and a wall-mounted tv
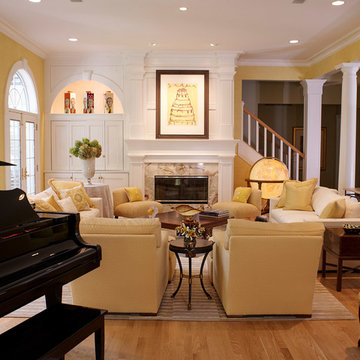
Inspiration for a timeless formal and open concept medium tone wood floor and yellow floor living room remodel in Other with yellow walls, a standard fireplace and a stone fireplace
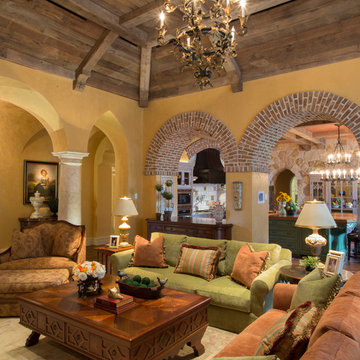
Mid-sized tuscan formal and enclosed medium tone wood floor living room photo in Miami with yellow walls, no fireplace and no tv

Photographer: Terri Glanger
Example of a trendy open concept medium tone wood floor and orange floor living room design in Dallas with yellow walls, no tv, a standard fireplace and a concrete fireplace
Example of a trendy open concept medium tone wood floor and orange floor living room design in Dallas with yellow walls, no tv, a standard fireplace and a concrete fireplace
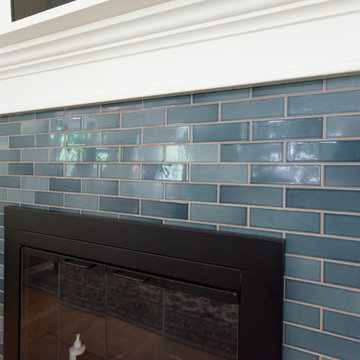
H Lovett
Inspiration for a timeless medium tone wood floor and brown floor living room remodel in Portland with yellow walls, a standard fireplace, a tile fireplace and a wall-mounted tv
Inspiration for a timeless medium tone wood floor and brown floor living room remodel in Portland with yellow walls, a standard fireplace, a tile fireplace and a wall-mounted tv

Matt Bolt, Charleston Home + Design Magazine
Example of a small classic enclosed medium tone wood floor living room library design in Charleston with yellow walls
Example of a small classic enclosed medium tone wood floor living room library design in Charleston with yellow walls
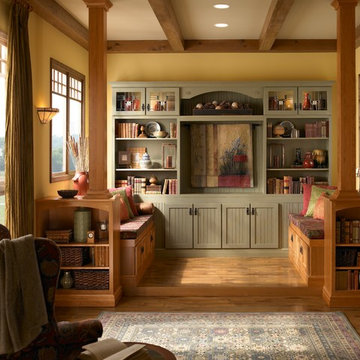
Arts and crafts medium tone wood floor and brown floor family room library photo in Tampa with yellow walls and no tv
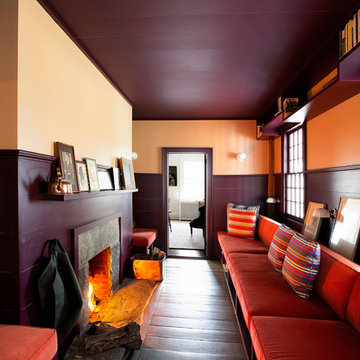
Costas Picadas
Example of a country medium tone wood floor and brown floor family room design in New York with yellow walls, a standard fireplace and a stone fireplace
Example of a country medium tone wood floor and brown floor family room design in New York with yellow walls, a standard fireplace and a stone fireplace
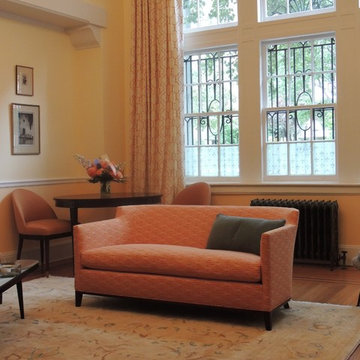
Small transitional open concept medium tone wood floor living room photo in New York with yellow walls, a standard fireplace, a stone fireplace and no tv
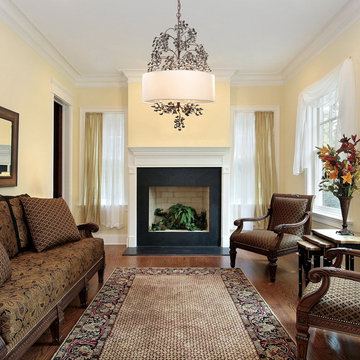
The focal point of this formal living room is a dazzling Elk Winterberry chandelier. Beautiful willowy branches in an antique darkwood finish dangle with light-catching glass beads. The four lights within the chandelier are diffused through a lovely cream drum shade.
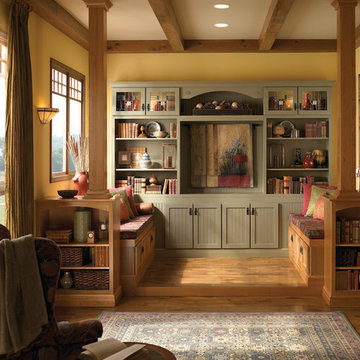
Arts and crafts open concept medium tone wood floor living room library photo in Jacksonville with yellow walls
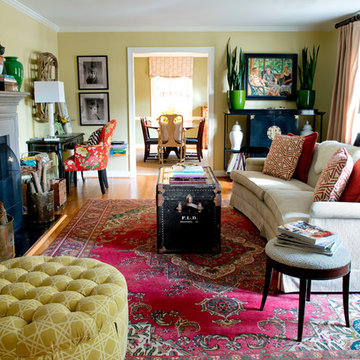
Todd Wright
Mid-sized eclectic formal and enclosed medium tone wood floor living room photo in Other with yellow walls, a standard fireplace, a brick fireplace and no tv
Mid-sized eclectic formal and enclosed medium tone wood floor living room photo in Other with yellow walls, a standard fireplace, a brick fireplace and no tv
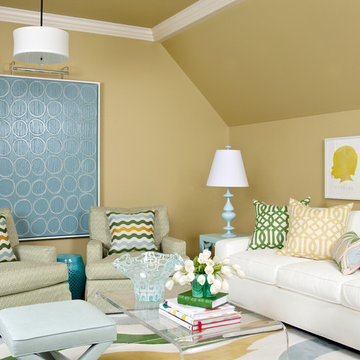
Walls are Sherwin Williams Favorite Tan, custom silhouette art, greek key swivel chairs from Lee Industries.
Living room - large traditional open concept medium tone wood floor living room idea in Little Rock with yellow walls
Living room - large traditional open concept medium tone wood floor living room idea in Little Rock with yellow walls
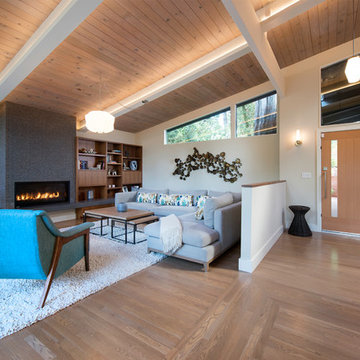
Example of a 1960s open concept medium tone wood floor living room design in San Francisco with yellow walls, a ribbon fireplace and no tv
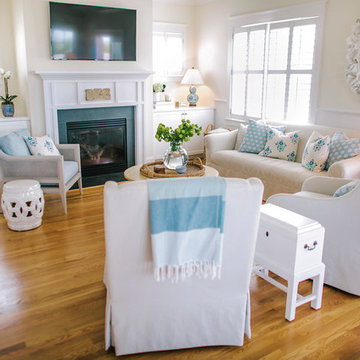
Family room - mid-sized coastal open concept medium tone wood floor family room idea in Houston with yellow walls, a standard fireplace, a tile fireplace and a wall-mounted tv
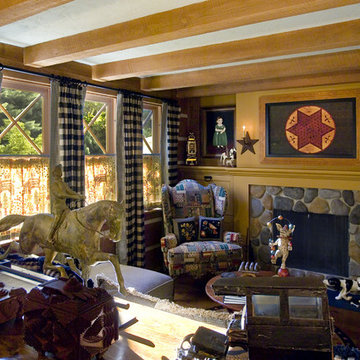
Example of a mid-sized eclectic open concept medium tone wood floor and brown floor family room design in Boston with yellow walls, a standard fireplace, a stone fireplace and a concealed tv
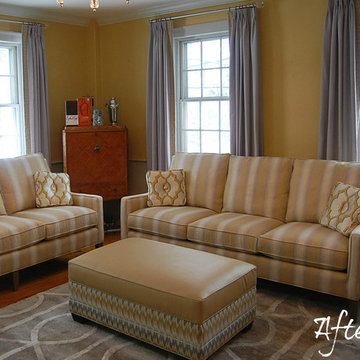
After Photo
The wall color stayed the same but everything else changed.- Interior Design Rhode Island
Example of a large transitional enclosed medium tone wood floor living room design in Other with yellow walls, no fireplace and no tv
Example of a large transitional enclosed medium tone wood floor living room design in Other with yellow walls, no fireplace and no tv
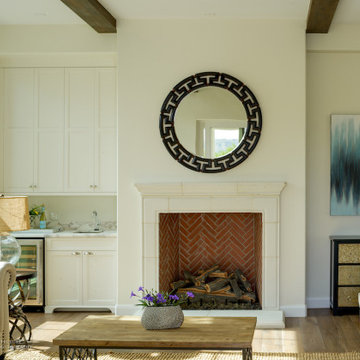
A fresh interpretation of the western farmhouse, The Sycamore, with its high pitch rooflines, custom interior trusses, and reclaimed hardwood floors offers irresistible modern warmth.
When merging the past indigenous citrus farms with today’s modern aesthetic, the result is a celebration of the Western Farmhouse. The goal was to craft a community canvas where homes exist as a supporting cast to an overall community composition. The extreme continuity in form, materials, and function allows the residents and their lives to be the focus rather than architecture. The unified architectural canvas catalyzes a sense of community rather than the singular aesthetic expression of 16 individual homes. This sense of community is the basis for the culture of The Sycamore.
The western farmhouse revival style embodied at The Sycamore features elegant, gabled structures, open living spaces, porches, and balconies. Utilizing the ideas, methods, and materials of today, we have created a modern twist on an American tradition. While the farmhouse essence is nostalgic, the cool, modern vibe brings a balance of beauty and efficiency. The modern aura of the architecture offers calm, restoration, and revitalization.
Located at 37th Street and Campbell in the western portion of the popular Arcadia residential neighborhood in Central Phoenix, the Sycamore is surrounded by some of Central Phoenix’s finest amenities, including walkable access to premier eateries such as La Grande Orange, Postino, North, and Chelsea’s Kitchen.
Project Details: The Sycamore, Phoenix, AZ
Architecture: Drewett Works
Builder: Sonora West Development
Developer: EW Investment Funding
Interior Designer: Homes by 1962
Photography: Alexander Vertikoff
Awards:
Gold Nugget Award of Merit – Best Single Family Detached Home 3,500-4,500 sq ft
Gold Nugget Award of Merit – Best Residential Detached Collection of the Year

Family room library - mid-sized transitional enclosed medium tone wood floor and brown floor family room library idea in Minneapolis with yellow walls, no fireplace and no tv
Living Space with Yellow Walls Ideas
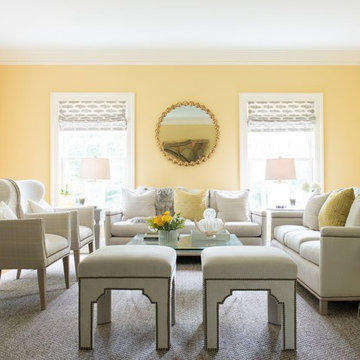
Jane Beiles Photography
Example of a mid-sized transitional formal and enclosed medium tone wood floor living room design in DC Metro with yellow walls, no fireplace and no tv
Example of a mid-sized transitional formal and enclosed medium tone wood floor living room design in DC Metro with yellow walls, no fireplace and no tv
1









