Living Space Ideas
Refine by:
Budget
Sort by:Popular Today
1 - 20 of 1,255 photos
Item 1 of 3
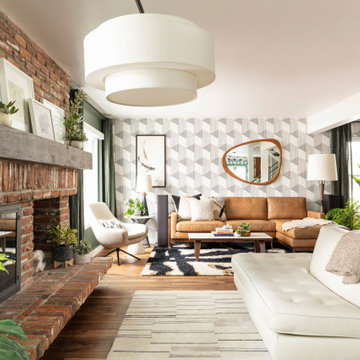
Large 1950s open concept medium tone wood floor, brown floor, tray ceiling and wallpaper living room photo in Denver with green walls, a standard fireplace and a brick fireplace

The light filled, step down family room has a custom, vaulted tray ceiling and double sets of French doors with aged bronze hardware leading to the patio. Tucked away in what looks like a closet, the built-in home bar has Sub-Zero drink drawers. The gorgeous Rumford double-sided fireplace (the other side is outside on the covered patio) has a custom-made plaster moulding surround with a beige herringbone tile insert.
Rudloff Custom Builders has won Best of Houzz for Customer Service in 2014, 2015 2016, 2017, 2019, and 2020. We also were voted Best of Design in 2016, 2017, 2018, 2019 and 2020, which only 2% of professionals receive. Rudloff Custom Builders has been featured on Houzz in their Kitchen of the Week, What to Know About Using Reclaimed Wood in the Kitchen as well as included in their Bathroom WorkBook article. We are a full service, certified remodeling company that covers all of the Philadelphia suburban area. This business, like most others, developed from a friendship of young entrepreneurs who wanted to make a difference in their clients’ lives, one household at a time. This relationship between partners is much more than a friendship. Edward and Stephen Rudloff are brothers who have renovated and built custom homes together paying close attention to detail. They are carpenters by trade and understand concept and execution. Rudloff Custom Builders will provide services for you with the highest level of professionalism, quality, detail, punctuality and craftsmanship, every step of the way along our journey together.
Specializing in residential construction allows us to connect with our clients early in the design phase to ensure that every detail is captured as you imagined. One stop shopping is essentially what you will receive with Rudloff Custom Builders from design of your project to the construction of your dreams, executed by on-site project managers and skilled craftsmen. Our concept: envision our client’s ideas and make them a reality. Our mission: CREATING LIFETIME RELATIONSHIPS BUILT ON TRUST AND INTEGRITY.
Photo Credit: Linda McManus Images

Photography by Michael J. Lee
Example of a large transitional formal and open concept medium tone wood floor, brown floor and tray ceiling living room design in Boston with beige walls, a ribbon fireplace, a stone fireplace and no tv
Example of a large transitional formal and open concept medium tone wood floor, brown floor and tray ceiling living room design in Boston with beige walls, a ribbon fireplace, a stone fireplace and no tv
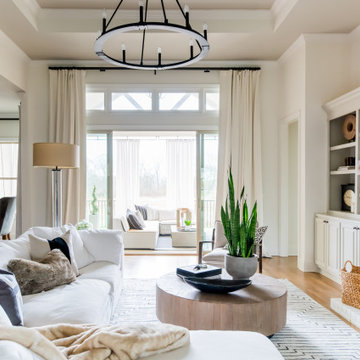
Living room - transitional open concept medium tone wood floor, brown floor and tray ceiling living room idea in Nashville with white walls, a standard fireplace, a brick fireplace and a wall-mounted tv
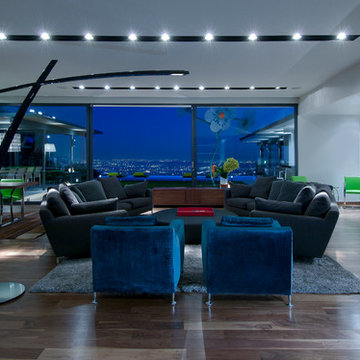
Hopen Place Hollywood Hills modern home open plan living room. Photo by William MacCollum.
Example of a huge minimalist formal and loft-style medium tone wood floor, brown floor and tray ceiling living room design in Los Angeles with white walls and a two-sided fireplace
Example of a huge minimalist formal and loft-style medium tone wood floor, brown floor and tray ceiling living room design in Los Angeles with white walls and a two-sided fireplace
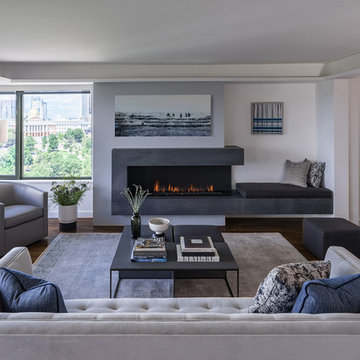
A modern fireplace becomes the focal point of this Boston mid-rise renovation.
Eric Roth Photography
Inspiration for a modern open concept medium tone wood floor, brown floor and tray ceiling living room remodel in Boston with a ribbon fireplace, gray walls and a stone fireplace
Inspiration for a modern open concept medium tone wood floor, brown floor and tray ceiling living room remodel in Boston with a ribbon fireplace, gray walls and a stone fireplace
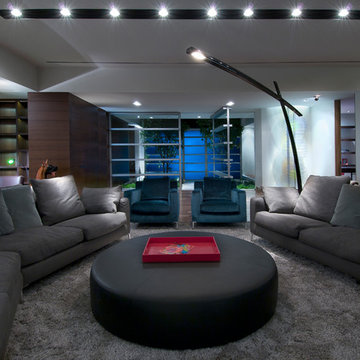
Hopen Place Hollywood Hills modern home living room interior design. Photo by William MacCollum.
Living room - huge modern formal and open concept medium tone wood floor, brown floor and tray ceiling living room idea in Los Angeles with white walls
Living room - huge modern formal and open concept medium tone wood floor, brown floor and tray ceiling living room idea in Los Angeles with white walls
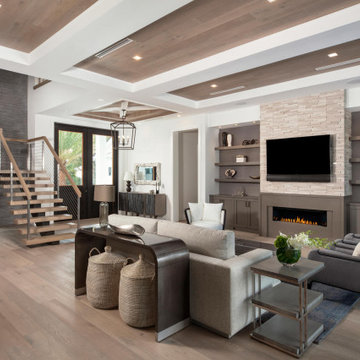
Example of a trendy open concept medium tone wood floor, brown floor and tray ceiling living room design in Miami with white walls, a ribbon fireplace and a wall-mounted tv
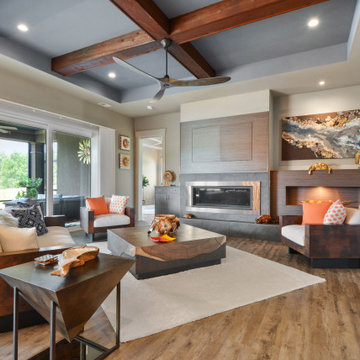
Living room - coastal medium tone wood floor, brown floor, exposed beam and tray ceiling living room idea in Atlanta with white walls and a concealed tv
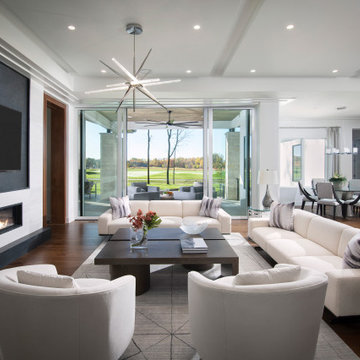
Great Room of Newport Home.
Living room - huge contemporary open concept medium tone wood floor and tray ceiling living room idea in Nashville with white walls, a standard fireplace, a tile fireplace and a media wall
Living room - huge contemporary open concept medium tone wood floor and tray ceiling living room idea in Nashville with white walls, a standard fireplace, a tile fireplace and a media wall
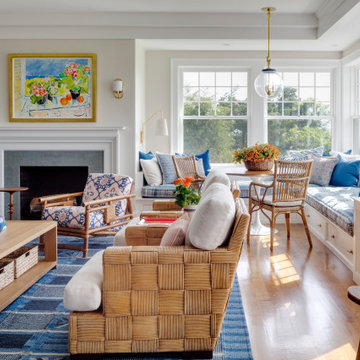
Island Cove House keeps a low profile on the horizon. On the driveway side it rambles along like a cottage that grew over time, while on the water side it is more ordered. Weathering shingles and gray-brown trim help the house blend with its surroundings. Heating and cooling are delivered by a geothermal system, and much of the electricity comes from solar panels.
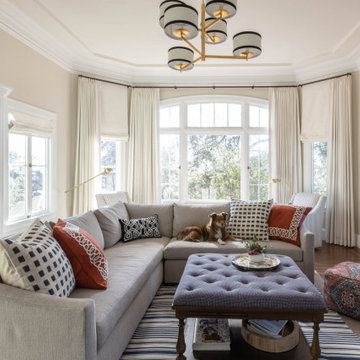
Classic, fresh, and with a touch of intriguing color. The living room is now a beautiful space where the family can relax together. The soft cream-colored walls and custom ivory drapes present a bright and open seating area with a large sectional perfect for fitting the entire family.
We played with eclectic colors and patterns in the pillows, rug, lighting, and accessories, creating a sophisticated yet welcoming space. The custom built-ins and natural wood fireplace create an elevated finish that will be in style all year ‘round.
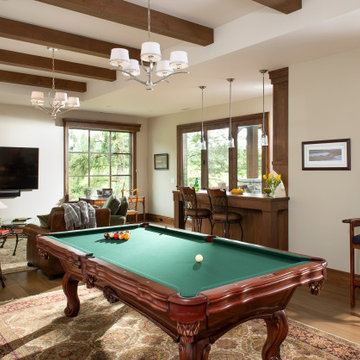
Large elegant open concept medium tone wood floor, brown floor, exposed beam and tray ceiling family room photo in Other with beige walls

Game Room of Newport Home.
Example of a large trendy enclosed medium tone wood floor and tray ceiling game room design in Nashville with white walls and a media wall
Example of a large trendy enclosed medium tone wood floor and tray ceiling game room design in Nashville with white walls and a media wall
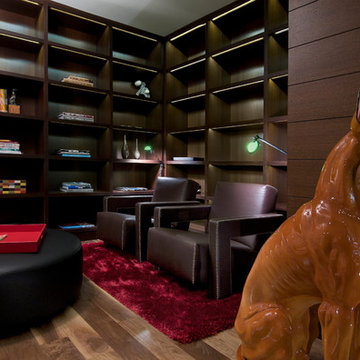
Hopen Place Hollywood Hills modern home library. Photo by William MacCollum.
Large minimalist open concept medium tone wood floor, brown floor and tray ceiling family room library photo in Los Angeles with brown walls
Large minimalist open concept medium tone wood floor, brown floor and tray ceiling family room library photo in Los Angeles with brown walls
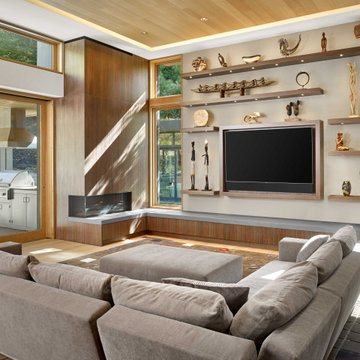
Example of a trendy open concept medium tone wood floor, brown floor, tray ceiling and wood ceiling living room design in San Francisco with white walls, a ribbon fireplace, a wood fireplace surround and a wall-mounted tv
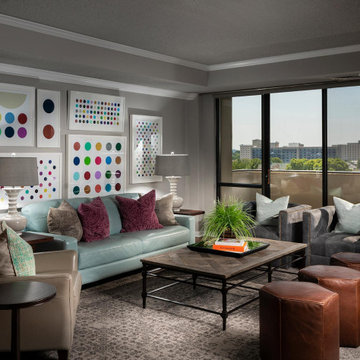
Living room - mid-sized transitional open concept medium tone wood floor and tray ceiling living room idea in Other with gray walls
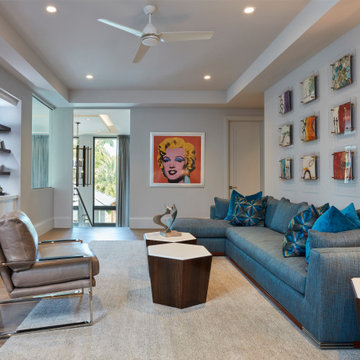
Brantley Photography
Family room - contemporary open concept medium tone wood floor, brown floor and tray ceiling family room idea in Miami with gray walls and a wall-mounted tv
Family room - contemporary open concept medium tone wood floor, brown floor and tray ceiling family room idea in Miami with gray walls and a wall-mounted tv
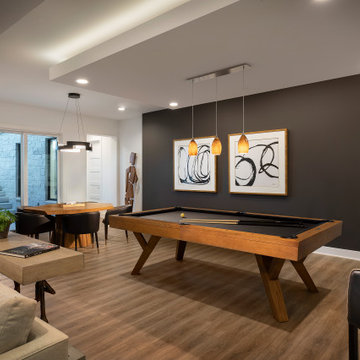
Game Room of the Newport Home
Example of a huge trendy enclosed medium tone wood floor and tray ceiling game room design in Nashville with white walls and a media wall
Example of a huge trendy enclosed medium tone wood floor and tray ceiling game room design in Nashville with white walls and a media wall
Living Space Ideas
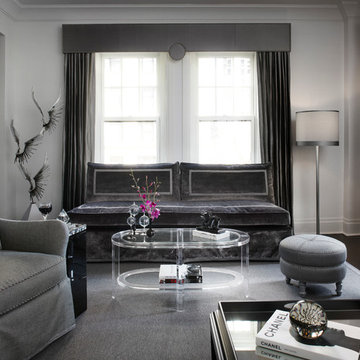
Werner Straube Photography
Example of a mid-sized transitional formal and enclosed medium tone wood floor, brown floor and tray ceiling living room design in Chicago with white walls
Example of a mid-sized transitional formal and enclosed medium tone wood floor, brown floor and tray ceiling living room design in Chicago with white walls
1









