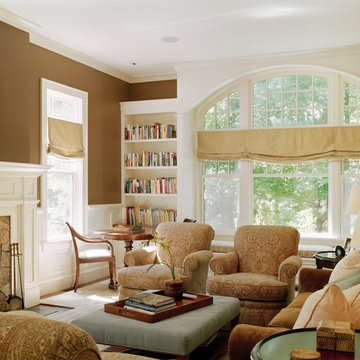Living Space with Brown Walls Ideas
Refine by:
Budget
Sort by:Popular Today
1081 - 1100 of 19,821 photos
Item 1 of 4
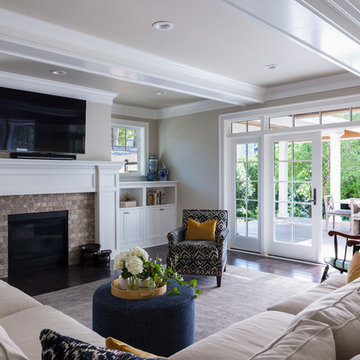
In the prestigious Enatai neighborhood in Bellevue, this mid 90’s home was in need of updating. Bringing this home from a bleak spec project to the feeling of a luxurious custom home took partnering with an amazing interior designer and our specialists in every field. Everything about this home now fits the life and style of the homeowner and is a balance of the finer things with quaint farmhouse styling.
RW Anderson Homes is the premier home builder and remodeler in the Seattle and Bellevue area. Distinguished by their excellent team, and attention to detail, RW Anderson delivers a custom tailored experience for every customer. Their service to clients has earned them a great reputation in the industry for taking care of their customers.
Working with RW Anderson Homes is very easy. Their office and design team work tirelessly to maximize your goals and dreams in order to create finished spaces that aren’t only beautiful, but highly functional for every customer. In an industry known for false promises and the unexpected, the team at RW Anderson is professional and works to present a clear and concise strategy for every project. They take pride in their references and the amount of direct referrals they receive from past clients.
RW Anderson Homes would love the opportunity to talk with you about your home or remodel project today. Estimates and consultations are always free. Call us now at 206-383-8084 or email Ryan@rwandersonhomes.com.
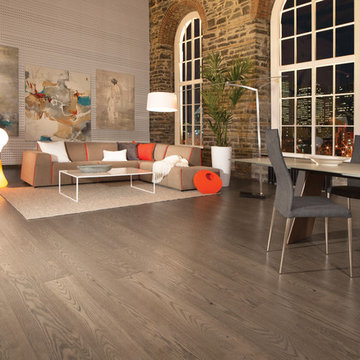
Burroughs Hardwoods Inc.
Family room - mid-sized modern open concept medium tone wood floor family room idea in New York with brown walls
Family room - mid-sized modern open concept medium tone wood floor family room idea in New York with brown walls
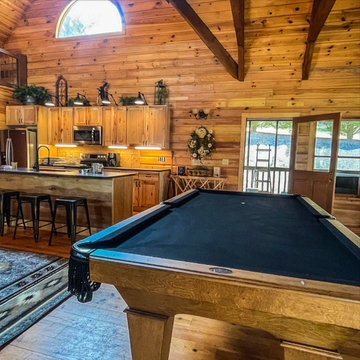
Inspiration for a large rustic open concept light wood floor, brown floor, vaulted ceiling and wood wall family room remodel in Atlanta with brown walls and a wall-mounted tv
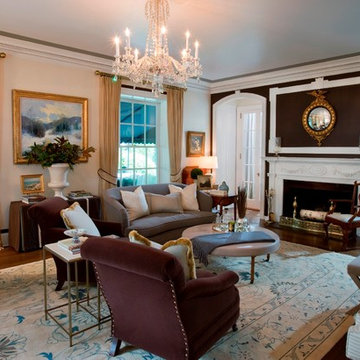
photographed by Keith Scott Morton
Example of a classic living room design in New York with brown walls and a standard fireplace
Example of a classic living room design in New York with brown walls and a standard fireplace
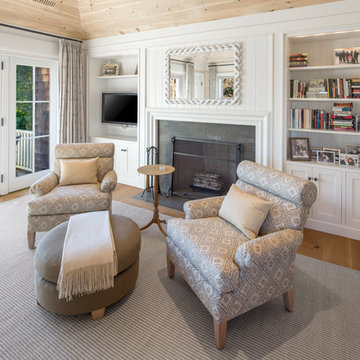
Inspiration for a small transitional formal and enclosed dark wood floor and brown floor living room remodel in New York with brown walls, a standard fireplace, a stone fireplace and a wall-mounted tv
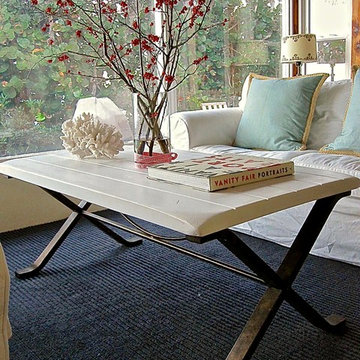
Inspiration for a mid-sized transitional formal and enclosed carpeted living room remodel in Other with brown walls, no fireplace and no tv
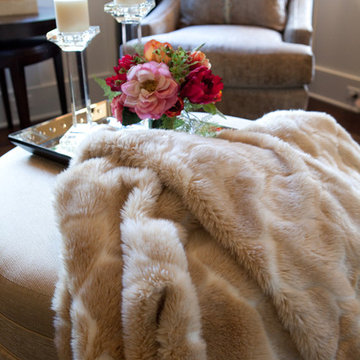
Fresh flowers, sparkly glass candle holders and a sensuous, fluffy throw elevante the feminine mystique.
Living room - victorian formal and enclosed medium tone wood floor living room idea in Chicago with brown walls
Living room - victorian formal and enclosed medium tone wood floor living room idea in Chicago with brown walls
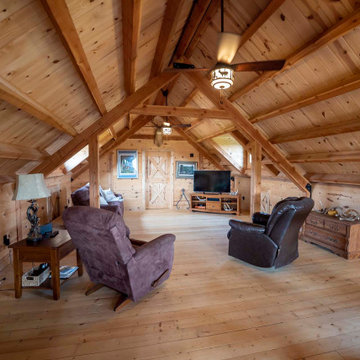
Timber frame home loft living room
Living room - large rustic loft-style brown floor and vaulted ceiling living room idea with brown walls and no fireplace
Living room - large rustic loft-style brown floor and vaulted ceiling living room idea with brown walls and no fireplace
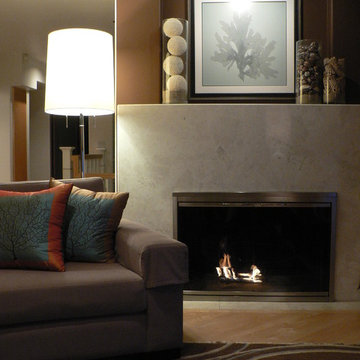
Living room - mid-sized modern formal and open concept light wood floor living room idea in Los Angeles with brown walls, a standard fireplace, a concrete fireplace and no tv
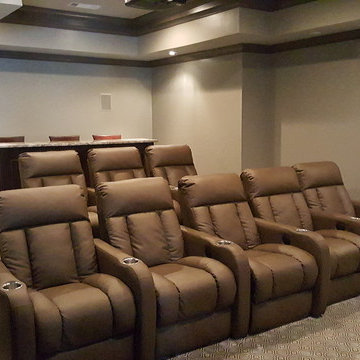
Robert Lewis
Mid-sized transitional open concept carpeted and gray floor home theater photo in Atlanta with brown walls and a wall-mounted tv
Mid-sized transitional open concept carpeted and gray floor home theater photo in Atlanta with brown walls and a wall-mounted tv
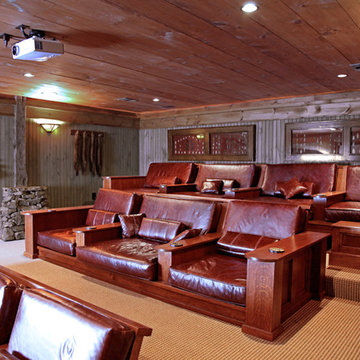
This welcoming family lake retreat was custom designed by MossCreek to allow for large gatherings of friends and family. It features a completely open design with several areas for entertaining. It is also perfectly designed to maximize the potential of a beautiful lakefront site. Photo by Erwin Loveland
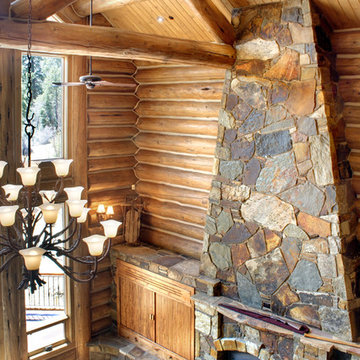
Large mountain style formal and loft-style medium tone wood floor and brown floor living room photo in Atlanta with brown walls, a standard fireplace, a stone fireplace and no tv

Builder/Designer/Owner – Masud Sarshar
Photos by – Simon Berlyn, BerlynPhotography
Our main focus in this beautiful beach-front Malibu home was the view. Keeping all interior furnishing at a low profile so that your eye stays focused on the crystal blue Pacific. Adding natural furs and playful colors to the homes neutral palate kept the space warm and cozy. Plants and trees helped complete the space and allowed “life” to flow inside and out. For the exterior furnishings we chose natural teak and neutral colors, but added pops of orange to contrast against the bright blue skyline.
This multipurpose room is a game room, a pool room, a family room, a built in bar, and a in door out door space. Please place to entertain and have a cocktail at the same time.
JL Interiors is a LA-based creative/diverse firm that specializes in residential interiors. JL Interiors empowers homeowners to design their dream home that they can be proud of! The design isn’t just about making things beautiful; it’s also about making things work beautifully. Contact us for a free consultation Hello@JLinteriors.design _ 310.390.6849_ www.JLinteriors.design
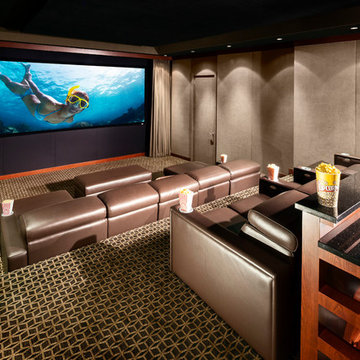
Photography by William Psolka, psolka-photo.com
Inspiration for a mid-sized transitional enclosed carpeted and multicolored floor home theater remodel in Newark with brown walls and a projector screen
Inspiration for a mid-sized transitional enclosed carpeted and multicolored floor home theater remodel in Newark with brown walls and a projector screen
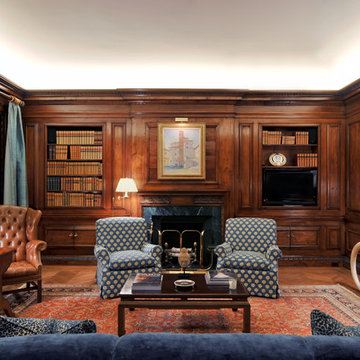
Inspiration for a large timeless enclosed medium tone wood floor family room library remodel in New York with a standard fireplace, a tv stand, brown walls and a stone fireplace
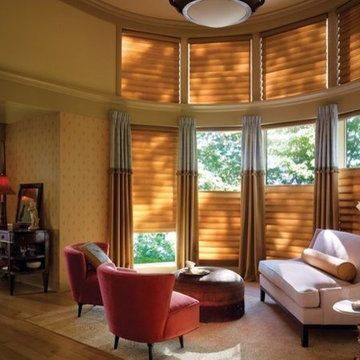
Inspiration for a mid-sized transitional formal and open concept medium tone wood floor and brown floor living room remodel in Denver with brown walls, no fireplace and no tv
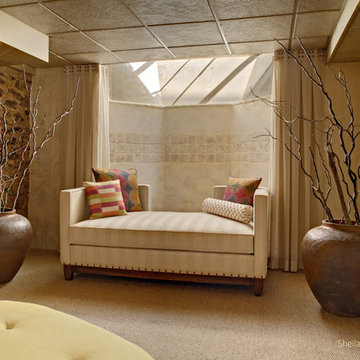
The alcove and walls without stone are faux finished with four successively lighter layers of plaster, allowing each of the shades to bleed through to create weathered walls and a texture in harmony with the stone. The tiles on the alcove wall are enhanced with embossed leaves, adding a subtle, natural texture and a horizontal rhythm to this focal point.
A custom daybed is upholstered in a wide striped tone-on-tone ecru linen, adding a subtle vertical effect. Colorful pillows add a touch of whimsy and surprise.
Photography Memories TTL
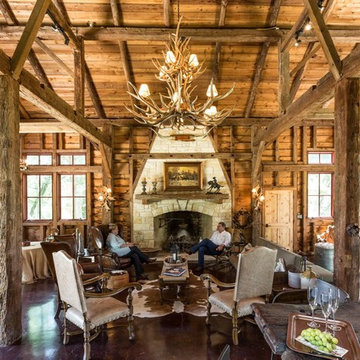
The Hoppes’ barn has Texas touches, with a custom antler chandelier and a rustic stone fireplace.
Family room - large farmhouse open concept concrete floor family room idea in Houston with brown walls, a standard fireplace and a stone fireplace
Family room - large farmhouse open concept concrete floor family room idea in Houston with brown walls, a standard fireplace and a stone fireplace
Living Space with Brown Walls Ideas
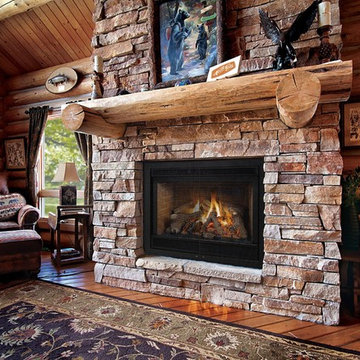
Mid-sized mountain style open concept medium tone wood floor and brown floor family room photo in New York with brown walls, a standard fireplace, a stone fireplace and no tv
55










