Living Space with Brown Walls and a Two-Sided Fireplace Ideas
Refine by:
Budget
Sort by:Popular Today
1 - 20 of 347 photos
Item 1 of 3

View showing the great room connection between the living room, dining room, kitchen, and main hallway. Millgard windows and french doors provide balanced daylighting, with dimmable fluorescent trough lighting and LED fixtures provide fill and accent lighting. This living room illustrates Frank Lloyd Wright's influence, with rift-oak paneling on the walls and ceiling, accentuated by hemlock battens. Custom stepped crown moulding, stepped casing and basebards, and stepped accent lights on the brush-broom concrete columns convey the home's Art Deco style. Cork flooring was used throughout the home, over hydronic radiant heating.
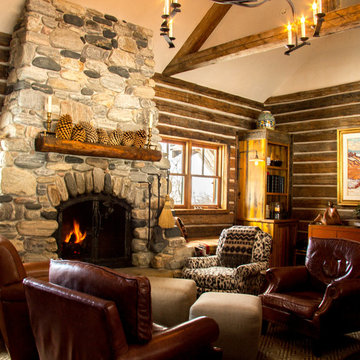
Example of a mid-sized mountain style dark wood floor living room design in Other with brown walls, a two-sided fireplace and a stone fireplace

Photography - LongViews Studios
Huge mountain style open concept medium tone wood floor and brown floor family room photo in Other with brown walls, a two-sided fireplace, a stone fireplace and a wall-mounted tv
Huge mountain style open concept medium tone wood floor and brown floor family room photo in Other with brown walls, a two-sided fireplace, a stone fireplace and a wall-mounted tv
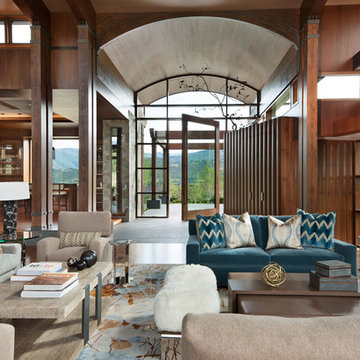
David O. Marlow
Example of a huge trendy open concept dark wood floor and brown floor living room design in Denver with brown walls, a two-sided fireplace, a stone fireplace and no tv
Example of a huge trendy open concept dark wood floor and brown floor living room design in Denver with brown walls, a two-sided fireplace, a stone fireplace and no tv
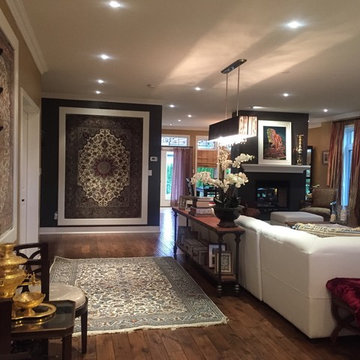
Living room - mid-sized eclectic formal and open concept medium tone wood floor and brown floor living room idea in San Diego with brown walls, a two-sided fireplace, a plaster fireplace and no tv

Zen Den (Family Room)
Example of a minimalist open concept medium tone wood floor, brown floor and wood ceiling family room design in Dallas with brown walls, a two-sided fireplace, a brick fireplace and a wall-mounted tv
Example of a minimalist open concept medium tone wood floor, brown floor and wood ceiling family room design in Dallas with brown walls, a two-sided fireplace, a brick fireplace and a wall-mounted tv
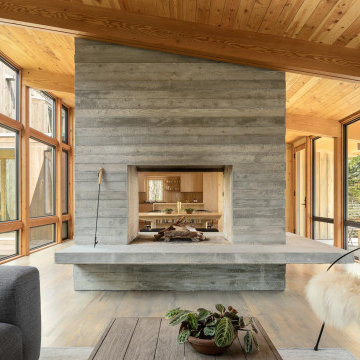
Living Room / 3-Season Porch
Living room - large modern enclosed medium tone wood floor and gray floor living room idea in Portland Maine with brown walls, a two-sided fireplace and a concrete fireplace
Living room - large modern enclosed medium tone wood floor and gray floor living room idea in Portland Maine with brown walls, a two-sided fireplace and a concrete fireplace
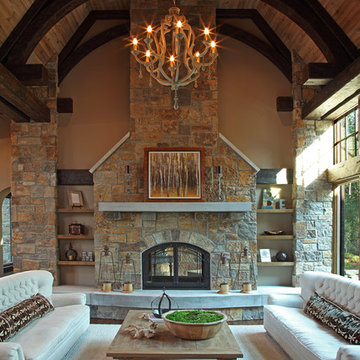
Beautiful Lodge Style Home in Minneapolis.
Wood Ceiling, High Ceilings, Rustic Family Room, Stone, Stone Fireplace, Wood Paneled Ceiling, Hardwood Flooring, Exposed Stone Fireplace, Dark Hardwood Floors, Beige Area Rug, Family Room Chandelier, Fireplace Surround.
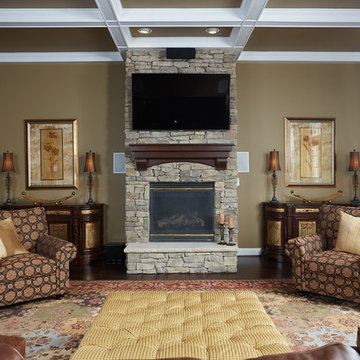
Peter Evans Photography
Example of a large classic dark wood floor family room design in DC Metro with brown walls, a two-sided fireplace, a stone fireplace and a wall-mounted tv
Example of a large classic dark wood floor family room design in DC Metro with brown walls, a two-sided fireplace, a stone fireplace and a wall-mounted tv

Mark Woods
Inspiration for a large 1950s open concept light wood floor living room remodel in Seattle with a music area, brown walls, a two-sided fireplace, a stone fireplace and no tv
Inspiration for a large 1950s open concept light wood floor living room remodel in Seattle with a music area, brown walls, a two-sided fireplace, a stone fireplace and no tv
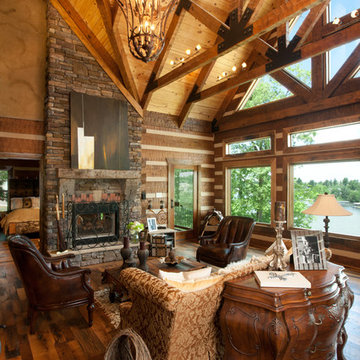
This great room living area features a stone fireplace, beautiful rustic wood floors, and lots of floor to ceiling windows to enjoy the lake view.
Inspiration for a large rustic open concept medium tone wood floor living room remodel in Other with brown walls, a two-sided fireplace and a stone fireplace
Inspiration for a large rustic open concept medium tone wood floor living room remodel in Other with brown walls, a two-sided fireplace and a stone fireplace
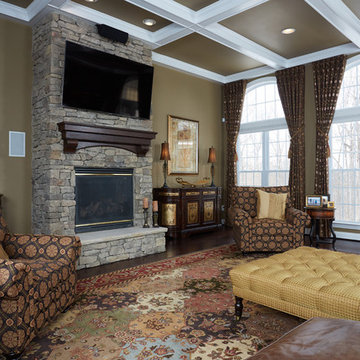
Peter Evans Photography
Example of a large classic dark wood floor family room design in DC Metro with brown walls, a two-sided fireplace, a stone fireplace and a wall-mounted tv
Example of a large classic dark wood floor family room design in DC Metro with brown walls, a two-sided fireplace, a stone fireplace and a wall-mounted tv
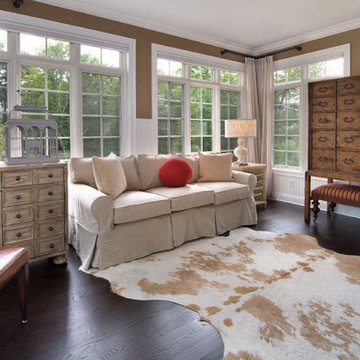
Giovanni Photography, Naples, Florida
Mid-sized eclectic formal and enclosed dark wood floor and brown floor living room photo in New York with brown walls, a two-sided fireplace and a stone fireplace
Mid-sized eclectic formal and enclosed dark wood floor and brown floor living room photo in New York with brown walls, a two-sided fireplace and a stone fireplace
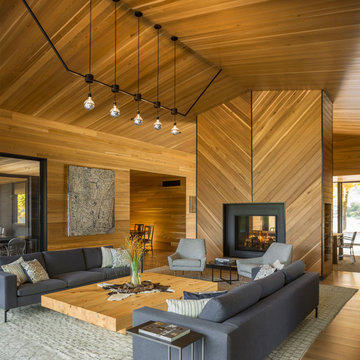
Living room - huge rustic open concept medium tone wood floor and brown floor living room idea in Burlington with brown walls, a two-sided fireplace, a metal fireplace and no tv
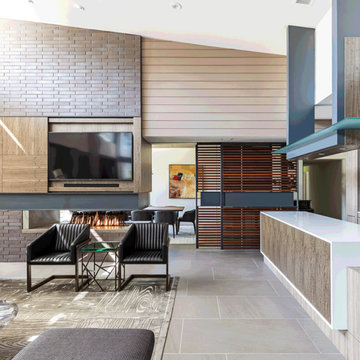
Terri Glanger Photography
Mid-sized trendy open concept ceramic tile and gray floor living room photo in Dallas with a bar, brown walls, a two-sided fireplace, a metal fireplace and a concealed tv
Mid-sized trendy open concept ceramic tile and gray floor living room photo in Dallas with a bar, brown walls, a two-sided fireplace, a metal fireplace and a concealed tv
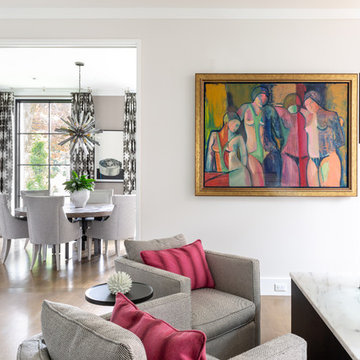
Reagen Taylor Photography
Inspiration for a mid-sized contemporary formal and enclosed light wood floor and gray floor living room remodel in Chicago with brown walls, a two-sided fireplace and a stone fireplace
Inspiration for a mid-sized contemporary formal and enclosed light wood floor and gray floor living room remodel in Chicago with brown walls, a two-sided fireplace and a stone fireplace
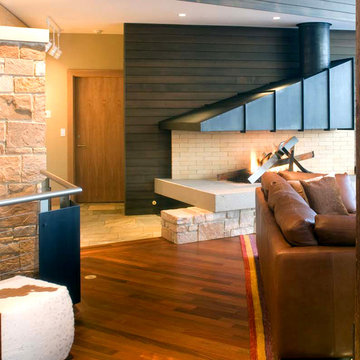
This custom fireplace makes a elegantly rebellious statement against traditional interior design. The metal hood, dark wood, and combination of brick size/texture are astounding.
Photo by D. Kozel of Kee Architecture
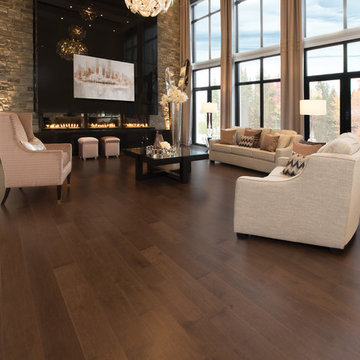
Burroughs Hardwoods Inc.
Example of a large minimalist formal and open concept medium tone wood floor living room design in New York with brown walls, a two-sided fireplace, a stone fireplace and a wall-mounted tv
Example of a large minimalist formal and open concept medium tone wood floor living room design in New York with brown walls, a two-sided fireplace, a stone fireplace and a wall-mounted tv

J. Weiland, Professional Photographer.
Paul Jackson, Aerial Photography.
Alice Dodson, Architect.
This Contemporary Mountain Home sits atop 50 plus acres in the Beautiful Mountains of Hot Springs, NC. Eye catching beauty and designs tribute local Architect, Alice Dodson and Team. Sloping roof lines intrigue and maximize natural light. This home rises high above the normal energy efficient standards with Geothermal Heating & Cooling System, Radiant Floor Heating, Kolbe Windows and Foam Insulation. Creative Owners put there heart & souls into the unique features. Exterior textured stone, smooth gray stucco around the glass blocks, smooth artisan siding with mitered corners and attractive landscaping collectively compliment. Cedar Wood Ceilings, Tile Floors, Exquisite Lighting, Modern Linear Fireplace and Sleek Clean Lines throughout please the intellect and senses.
Living Space with Brown Walls and a Two-Sided Fireplace Ideas
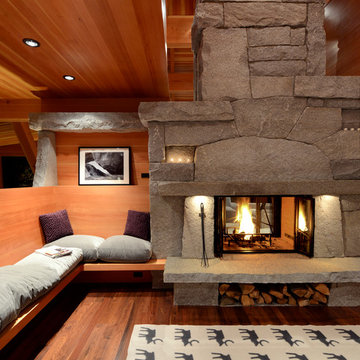
Example of a mountain style dark wood floor and brown floor family room design in Burlington with brown walls, a two-sided fireplace and a stone fireplace
1









