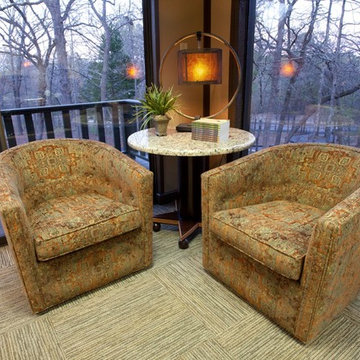Living Photos
Sort by:Popular Today
1 - 20 of 134 photos
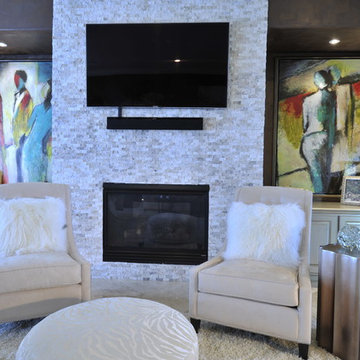
The Design Firm
Minimalist formal and open concept living room photo in Houston with brown walls, a standard fireplace, a stone fireplace and a wall-mounted tv
Minimalist formal and open concept living room photo in Houston with brown walls, a standard fireplace, a stone fireplace and a wall-mounted tv
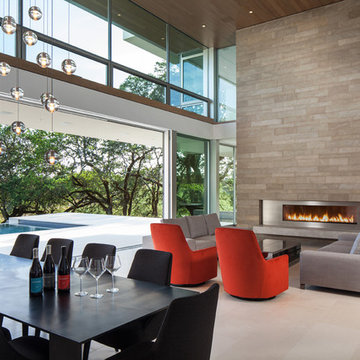
Windsor Select Limestone Veneer - Sanded Wash Finish
Photo: Russell Abraham Photography
Minimalist formal and open concept living room photo in Houston with brown walls and a metal fireplace
Minimalist formal and open concept living room photo in Houston with brown walls and a metal fireplace
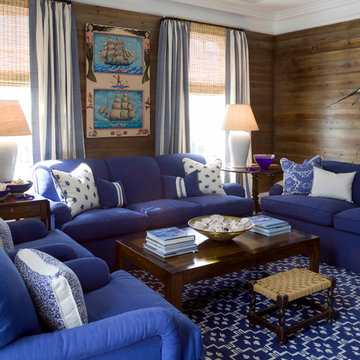
Large beach style open concept dark wood floor family room photo in Jacksonville with brown walls

Earthy tones and rich colors evolve together at this Laurel Hollow Manor that graces the North Shore. An ultra comfortable leather Chesterfield sofa and a mix of 19th century antiques gives this grand room a feel of relaxed but rich ambiance.
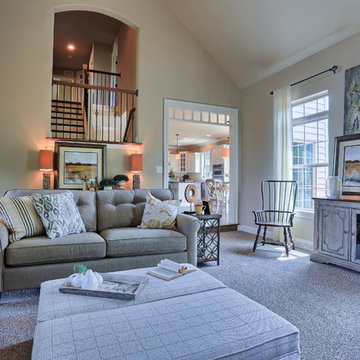
The Great Room of the Ariel model at 262 North Zinns Mill Road in The Estates at Zinns Mill in Lebanon, PA. 2015 Parade of Homes award winner! Photo Credit: Justin Tearney
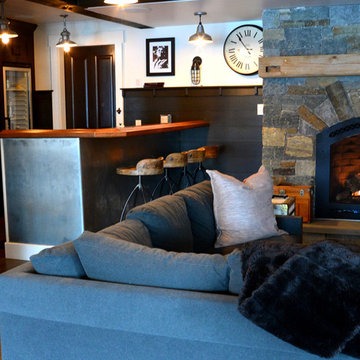
Phot Credit; Trish Hennessy
Large farmhouse open concept living room photo in New York with a wall-mounted tv, a standard fireplace, a stone fireplace, a bar and brown walls
Large farmhouse open concept living room photo in New York with a wall-mounted tv, a standard fireplace, a stone fireplace, a bar and brown walls

Lower Level Family Room with Built-In Bunks and Stairs.
Example of a mid-sized mountain style carpeted, beige floor, wood ceiling and wainscoting family room design in Minneapolis with brown walls
Example of a mid-sized mountain style carpeted, beige floor, wood ceiling and wainscoting family room design in Minneapolis with brown walls
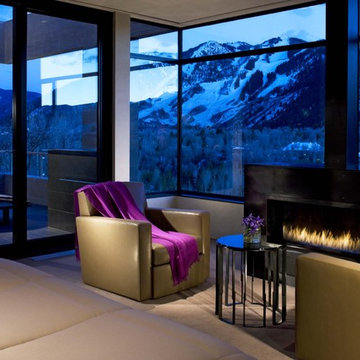
Contemporary Lounge Area
Small trendy formal and enclosed carpeted living room photo in Denver with brown walls, a standard fireplace, a stone fireplace and a media wall
Small trendy formal and enclosed carpeted living room photo in Denver with brown walls, a standard fireplace, a stone fireplace and a media wall
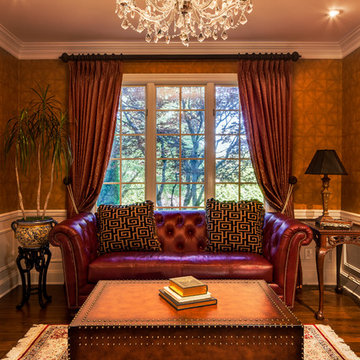
The old dining room was transformed into a lounge, perfect for causal conversation or to read a book alone. Faux leather wallpaper was used to give a warm intimate feel. Justin Schmauser Photography
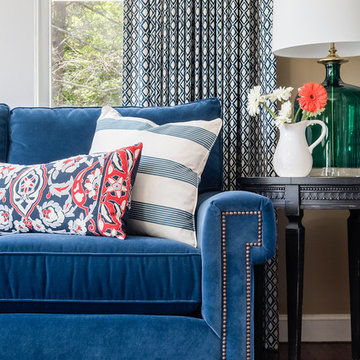
Mid-sized transitional open concept dark wood floor and brown floor family room photo in Boston with brown walls, a standard fireplace, a brick fireplace and no tv
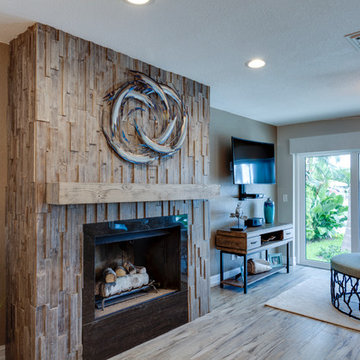
In this challenge we had to work with a designer of the clients choice, to fabricate a wonderful nautical style within the home and establish some unity within the property. A total renovation of the home vibrantly captured the style and location of this inter-coastal home. Adding much lighting and vibrant sliders throughout the walls really lit up the space and made the home look even larger. All of the nautical bells and whistles were put into place to keep a natural feel to the home and really express some creativity.
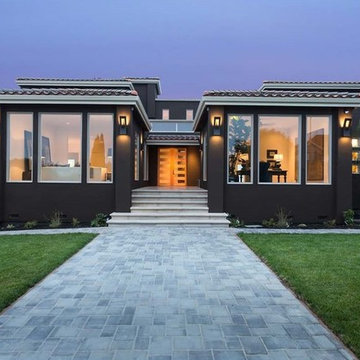
Example of a large minimalist enclosed family room design in Minneapolis with brown walls, a ribbon fireplace and a brick fireplace
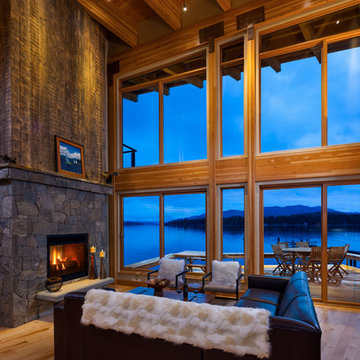
View from the living room out to Priest Lake. The front wall is a simple framework of glulam beams with connections to make it a rigid structure.
Photography by Karl Neumann, Bozeman MT
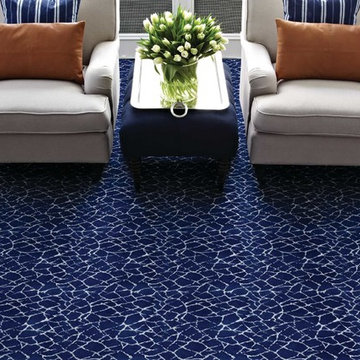
Stanton
Inspiration for a mid-sized transitional enclosed carpeted and gray floor living room remodel in St Louis with brown walls, no fireplace, a tile fireplace and no tv
Inspiration for a mid-sized transitional enclosed carpeted and gray floor living room remodel in St Louis with brown walls, no fireplace, a tile fireplace and no tv
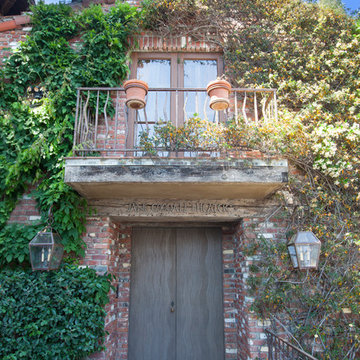
This was a detached building from the main house just for the theater. The interior of the room was designed to look like an old lodge with reclaimed barn wood on the interior walls and old rustic beams in the ceiling. In the process of remodeling the room we had to find old barn wood that matched the existing barn wood and weave in the old with the new so you could not see the difference when complete. We also had to hide speakers in the walls by Faux painting the fabric speaker grills to match the grain of the barn wood on all sides of it so the speakers were completely hidden.
We also had a very short timeline to complete the project so the client could screen a movie premiere in the theater. To complete the project in a very short time frame we worked 10-15 hour days with multiple crew shifts to get the project done on time.
The ceiling of the theater was over 30’ high and all of the new fabric, barn wood, speakers, and lighting required high scaffolding work.
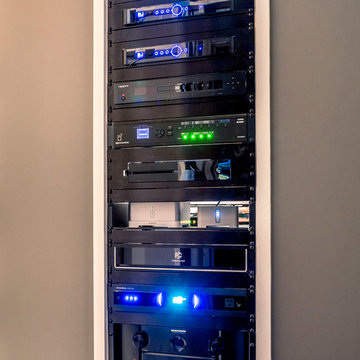
Inspiration for a large contemporary open concept carpeted and multicolored floor home theater remodel in DC Metro with brown walls and a projector screen
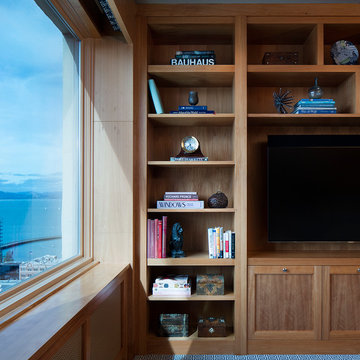
Russian Hill remodel, media center
Photo by Bruk Studios
Large trendy open concept home theater photo in San Francisco with brown walls and a media wall
Large trendy open concept home theater photo in San Francisco with brown walls and a media wall
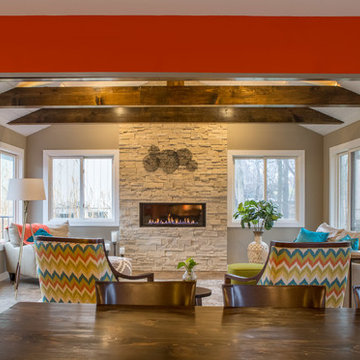
The fireplace and wood beams bring warmth and coziness to this fun gathering space.
---
Project by Wiles Design Group. Their Cedar Rapids-based design studio serves the entire Midwest, including Iowa City, Dubuque, Davenport, and Waterloo, as well as North Missouri and St. Louis.
For more about Wiles Design Group, see here: https://wilesdesigngroup.com/
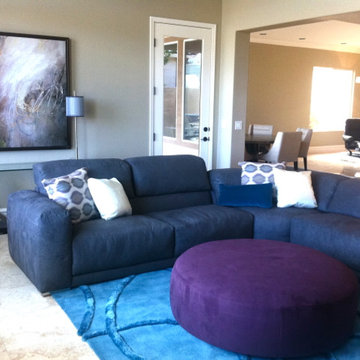
Example of a mid-sized trendy open concept travertine floor and beige floor living room design in Las Vegas with brown walls
1






