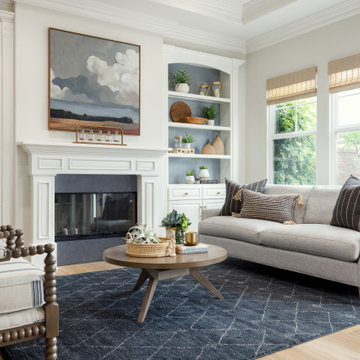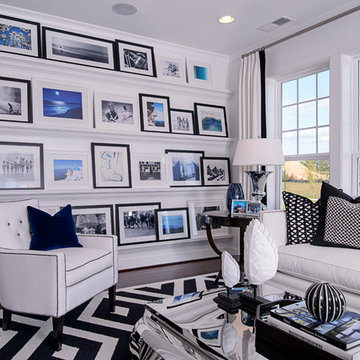Living Space Ideas
Refine by:
Budget
Sort by:Popular Today
1261 - 1280 of 2,715,303 photos

Interior Design by Masterpiece Design Group. Photo credit Studio KW Photography
Trendy living room photo in Orlando with gray walls, a ribbon fireplace and a wall-mounted tv
Trendy living room photo in Orlando with gray walls, a ribbon fireplace and a wall-mounted tv

Large mountain style formal and open concept medium tone wood floor and brown floor living room photo in Other with brown walls, a corner fireplace, a stone fireplace and no tv

Inspiration for a transitional enclosed medium tone wood floor and brown floor living room remodel in Atlanta with blue walls
Find the right local pro for your project

Inspiration for a large transitional enclosed dark wood floor and black floor living room remodel in Chicago with white walls, no fireplace and a media wall

Stone: Vantage30 - White Elm
Vantage30 delivers a unique planking appearance with its long 30″ linear lines. The gentle textural surface brings an additional element of movement while uniformly stacking tight for clean installation.
Get a Sample of Vantage30:
https://shop.eldoradostone.com/products/vantage-30
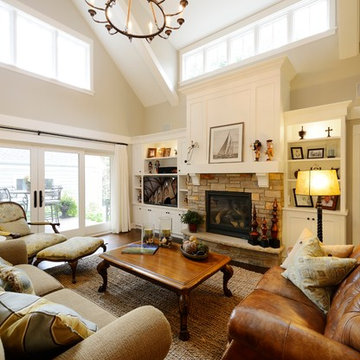
Elegant living room photo in Minneapolis with a standard fireplace and a stone fireplace

Mid-sized mountain style open concept family room photo in Denver with a ribbon fireplace, a wall-mounted tv and white walls

Rodwin Architecture & Skycastle Homes
Location: Boulder, Colorado, USA
Interior design, space planning and architectural details converge thoughtfully in this transformative project. A 15-year old, 9,000 sf. home with generic interior finishes and odd layout needed bold, modern, fun and highly functional transformation for a large bustling family. To redefine the soul of this home, texture and light were given primary consideration. Elegant contemporary finishes, a warm color palette and dramatic lighting defined modern style throughout. A cascading chandelier by Stone Lighting in the entry makes a strong entry statement. Walls were removed to allow the kitchen/great/dining room to become a vibrant social center. A minimalist design approach is the perfect backdrop for the diverse art collection. Yet, the home is still highly functional for the entire family. We added windows, fireplaces, water features, and extended the home out to an expansive patio and yard.
The cavernous beige basement became an entertaining mecca, with a glowing modern wine-room, full bar, media room, arcade, billiards room and professional gym.
Bathrooms were all designed with personality and craftsmanship, featuring unique tiles, floating wood vanities and striking lighting.
This project was a 50/50 collaboration between Rodwin Architecture and Kimball Modern

Inspiration for a timeless medium tone wood floor and brown floor living room remodel in Los Angeles with white walls, a standard fireplace, a stone fireplace and a wall-mounted tv

Michael Lowry Photography
Transitional formal dark wood floor living room photo in Orlando with white walls, a standard fireplace, a stone fireplace and no tv
Transitional formal dark wood floor living room photo in Orlando with white walls, a standard fireplace, a stone fireplace and no tv

The grand living room needed large focal pieces, so our design team began by selecting the large iron chandelier to anchor the space. The black iron of the chandelier echoes the black window trim of the two story windows and fills the volume of space nicely. The plain fireplace wall was underwhelming, so our team selected four slabs of premium Calcutta gold marble and butterfly bookmatched the slabs to add a sophisticated focal point. Tall sheer drapes add height and subtle drama to the space. The comfortable sectional sofa and woven side chairs provide the perfect space for relaxing or for entertaining guests. Woven end tables, a woven table lamp, woven baskets and tall olive trees add texture and a casual touch to the space. The expansive sliding glass doors provide indoor/outdoor entertainment and ease of traffic flow when a large number of guests are gathered.

bench storage cabinets with white top
Jessie Preza
Large trendy formal and enclosed concrete floor and brown floor living room photo in Jacksonville with white walls, no fireplace and a wall-mounted tv
Large trendy formal and enclosed concrete floor and brown floor living room photo in Jacksonville with white walls, no fireplace and a wall-mounted tv
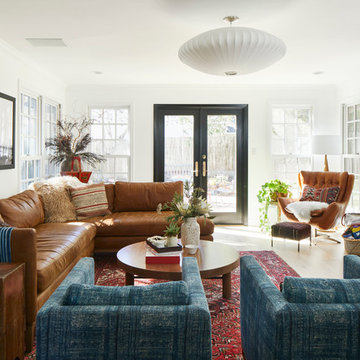
Inspiration for a transitional light wood floor and beige floor living room remodel in Austin with white walls, a brick fireplace, a standard fireplace and a wall-mounted tv
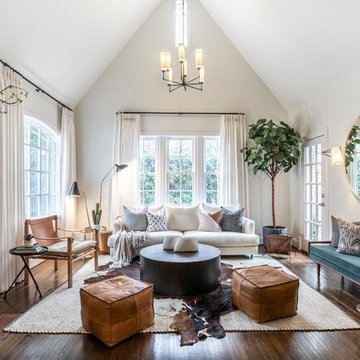
jturnbowphotography.com
Inspiration for a transitional living room remodel in Dallas
Inspiration for a transitional living room remodel in Dallas

Living room - contemporary medium tone wood floor, brown floor and wood wall living room idea in Boston with gray walls, a ribbon fireplace, a wood fireplace surround and a wall-mounted tv

This newly built custom residence turned out to be spectacular. With Interiors by Popov’s magic touch, it has become a real family home that is comfortable for the grownups, safe for the kids and friendly to the little dogs that now occupy this space.The start of construction was a bumpy road for the homeowners. After the house was framed, our clients found themselves paralyzed with the million and one decisions that had to be made. Decisions about plumbing, electrical, millwork, hardware and exterior left them drained and overwhelmed. The couple needed help. It was at this point that they were referred to us by a friend.We immediately went about systematizing the selection and design process, which allowed us to streamline decision making and stay ahead of construction.
We designed every detail in this house. And when I say every detail, I mean it. We designed lighting, plumbing, millwork, hard surfaces, exterior, kitchen, bathrooms, fireplace and so much more. After the construction-related items were addressed, we moved to furniture, rugs, lamps, art, accessories, bedding and so on.
The result of our systematic approach and design vision was a client head over heels in love with their new home. The positive feedback we received from this homeowner was immensely gratifying. They said the only thing that they regret was not hiring Interiors by Popov sooner!
Living Space Ideas

Interior Design by Pamala Deikel Design
Photos by Paul Rollis
Example of a large country formal and open concept light wood floor and beige floor living room design in San Francisco with white walls, a ribbon fireplace, a metal fireplace and no tv
Example of a large country formal and open concept light wood floor and beige floor living room design in San Francisco with white walls, a ribbon fireplace, a metal fireplace and no tv

Cassiopeia Way Residence
Architect: Locati Architects
General Contractor: SBC
Interior Designer: Jane Legasa
Photography: Zakara Photography
Example of a mountain style open concept medium tone wood floor and brown floor living room design in Other with gray walls and a standard fireplace
Example of a mountain style open concept medium tone wood floor and brown floor living room design in Other with gray walls and a standard fireplace
64










