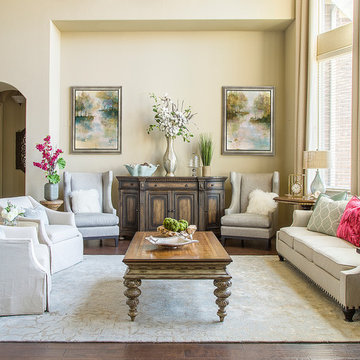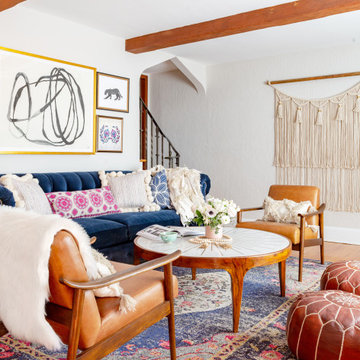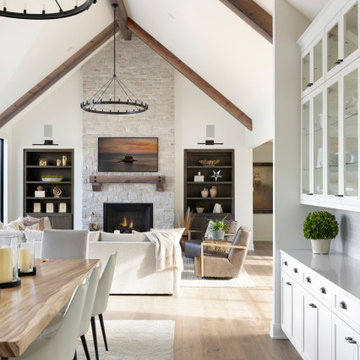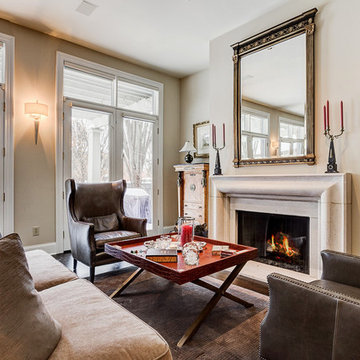Living Space Ideas
Refine by:
Budget
Sort by:Popular Today
1261 - 1280 of 2,715,157 photos

Rustic Zen Residence by Locati Architects, Interior Design by Cashmere Interior, Photography by Audrey Hall
Mountain style formal and open concept light wood floor and gray floor living room photo in Other with white walls
Mountain style formal and open concept light wood floor and gray floor living room photo in Other with white walls

Soft muted colors are paired with mixed metallics to create a casual elegance in this Southern home. Various wood tones & finishes provide an eclectic touch to the spaces. Luxurious custom draperies add classic charm by beautifully framing the rooms. A combination of accessories, custom arrangements & original art bring an authentic uniqueness to the overall design. Pops of vibrant hot pink add a modern twist to the otherwise subtle color scheme of neutrals & airy blue tones.
By Design Interiors
Daniel Angulo Photography.

Family Room with reclaimed wood beams for shelving and fireplace mantel. Performance fabrics used on all the furniture allow for a very durable and kid friendly environment.
Find the right local pro for your project

Living Room of the Beautiful New Encino Construction which included the installation of the angled ceiling, black window trim, wall painting, fireplace, clerestory windows, pendant lighting, light hardwood flooring and living room furnitures.

Chad Mellon Photographer
Living room - large modern open concept medium tone wood floor and brown floor living room idea in Orange County with white walls, a standard fireplace, a wall-mounted tv and a tile fireplace
Living room - large modern open concept medium tone wood floor and brown floor living room idea in Orange County with white walls, a standard fireplace, a wall-mounted tv and a tile fireplace

Steve Keating
Example of a mid-sized minimalist open concept porcelain tile and white floor living room design in Seattle with white walls, a ribbon fireplace, a stone fireplace and a wall-mounted tv
Example of a mid-sized minimalist open concept porcelain tile and white floor living room design in Seattle with white walls, a ribbon fireplace, a stone fireplace and a wall-mounted tv

Modern Bohemian living room | English Tudor | Rockville Centre
Inspiration for an eclectic living room remodel in New York
Inspiration for an eclectic living room remodel in New York

Sponsored
Columbus, OH
Structural Remodeling
Franklin County's Heavy Timber Specialists | Best of Houzz 2020!

The Pearl is a Contemporary styled Florida Tropical home. The Pearl was designed and built by Josh Wynne Construction. The design was a reflection of the unusually shaped lot which is quite pie shaped. This green home is expected to achieve the LEED Platinum rating and is certified Energy Star, FGBC Platinum and FPL BuildSmart. Photos by Ryan Gamma

Inspiration for a rustic medium tone wood floor living room remodel in Other with a stone fireplace and a standard fireplace

A full, custom remodel turned a once-dated great room into a spacious modern farmhouse with crisp black and white contrast, warm accents, custom black fireplace and plenty of space to entertain.

Transitional brown floor and dark wood floor living room photo in Charlotte with gray walls, a standard fireplace, a stacked stone fireplace and a wall-mounted tv

This modern living room features bright pops of blue in the area rug and hanging fireplace. White sofas are contrasted with the red and white patterned accent chair and patterned accent pillows. Metal accents are found on the coffee table and side table.

This warm and rustic home, set in the spacious Lakeview neighborhood, features incredible reclaimed wood accents from the vaulted ceiling beams connecting the great room and dining room to the wood mantel and other accents throughout.

©Finished Basement Company
Large transitional medium tone wood floor and beige floor family room photo in Denver with gray walls and no fireplace
Large transitional medium tone wood floor and beige floor family room photo in Denver with gray walls and no fireplace

Ship-lap walls and sliding barn doors add a rustic flair to the kid-friendly recreational space.
Example of a large classic medium tone wood floor and brown floor family room design in New York with a standard fireplace, a brick fireplace and white walls
Example of a large classic medium tone wood floor and brown floor family room design in New York with a standard fireplace, a brick fireplace and white walls

Inspiration for a farmhouse formal medium tone wood floor and brown floor living room remodel in Columbus with white walls, a standard fireplace and no tv

Example of a large country open concept dark wood floor and brown floor family room design in Other with gray walls, a ribbon fireplace, a wood fireplace surround and a wall-mounted tv
Living Space Ideas

The client’s coastal New England roots inspired this Shingle style design for a lakefront lot. With a background in interior design, her ideas strongly influenced the process, presenting both challenge and reward in executing her exact vision. Vintage coastal style grounds a thoroughly modern open floor plan, designed to house a busy family with three active children. A primary focus was the kitchen, and more importantly, the butler’s pantry tucked behind it. Flowing logically from the garage entry and mudroom, and with two access points from the main kitchen, it fulfills the utilitarian functions of storage and prep, leaving the main kitchen free to shine as an integral part of the open living area.
An ARDA for Custom Home Design goes to
Royal Oaks Design
Designer: Kieran Liebl
From: Oakdale, Minnesota

Richard Leo Johnson
Wall & Trim Color: Sherwin Williams - Extra White 7006
Chairs: CR Laine - Brooklyn Swivel Chair w/ Lenno-Indigo linen fabric
Pillows: Schumacher, Miles Reed - Celadon
Side Table: Farmhouse Pottery, Vermont Wood Stump - 18" White
Coffee Table: Vintage
Seagrass Rug & Runner: Design Materials Inc., Hilo w/ basket-weave linen trim in Mocha
Ladder: Asher + Rye, TineKHome
Throw Blanket: Asher + Rye, Distant Echo

Living room with fireplace, built-in shelves, and furniture.
Photographer: Rob Karosis
Example of a large cottage enclosed dark wood floor and black floor living room design in New York with white walls, a standard fireplace, a stone fireplace and a wall-mounted tv
Example of a large cottage enclosed dark wood floor and black floor living room design in New York with white walls, a standard fireplace, a stone fireplace and a wall-mounted tv
64











