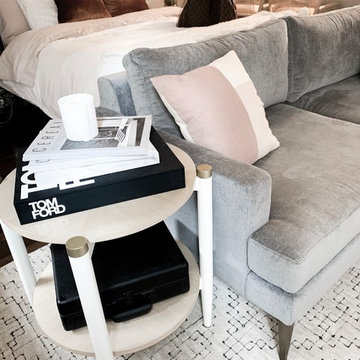Loft-Style Bedroom Ideas
Refine by:
Budget
Sort by:Popular Today
61 - 80 of 8,094 photos
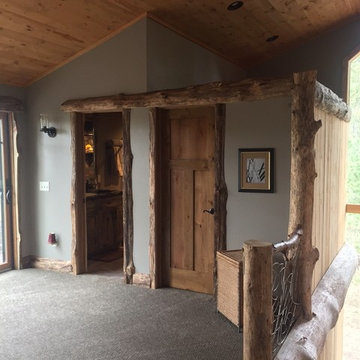
Photos by Debbie Waldner, Home designed and built by Ron Waldner Signature Homes
Bedroom - rustic loft-style carpeted and gray floor bedroom idea in Other with gray walls
Bedroom - rustic loft-style carpeted and gray floor bedroom idea in Other with gray walls
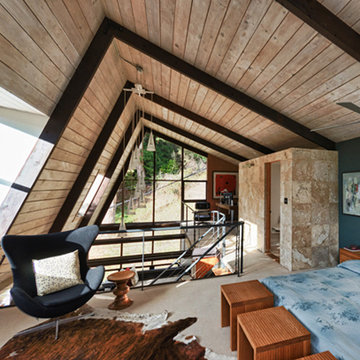
A new dormer floods the master bedroom with light.
Inspiration for a modern loft-style bedroom remodel in San Francisco
Inspiration for a modern loft-style bedroom remodel in San Francisco
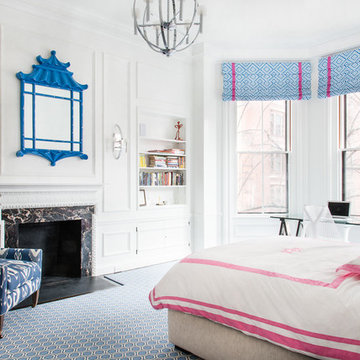
Sabrina Baloun Photography
Mid-sized transitional loft-style carpeted bedroom photo in Boston with white walls, a standard fireplace and a stone fireplace
Mid-sized transitional loft-style carpeted bedroom photo in Boston with white walls, a standard fireplace and a stone fireplace
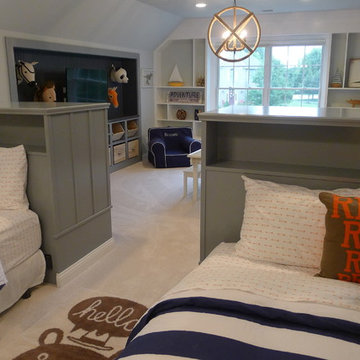
This once unused bonus room was transformed into a wonderful new bedroom for a boy with lots of room to grow, play and have sleepovers. We took advantage of the attic space either side of the room by recessing the TV / storage area and also on the opposite side with the double desk unit. The room was separated by the sets of drawers that have custom headboards at the back of them, this helping with the great length of this room. Custom bookcase shelving was made for the window wall to also create not only depth but display as well. The clients as well as their son are enjoying the room!
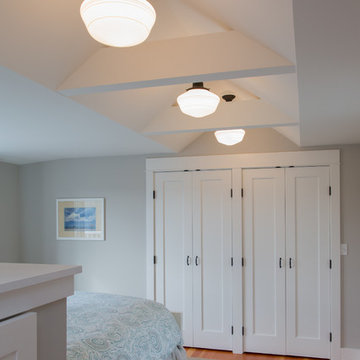
Ross Anania
Bedroom - mid-sized craftsman loft-style medium tone wood floor bedroom idea in Seattle with gray walls and no fireplace
Bedroom - mid-sized craftsman loft-style medium tone wood floor bedroom idea in Seattle with gray walls and no fireplace
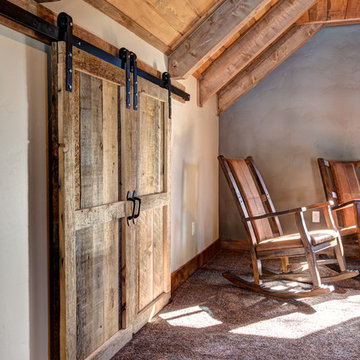
Inspiration for a large rustic loft-style carpeted bedroom remodel in Salt Lake City with beige walls
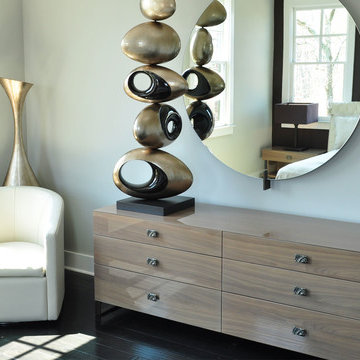
The fact that this home is in a development called Providence now seems perfectly fitting. Chris, the owner, was merely considering the possibility of downsizing from a formal residence outside Atlanta when he happened on the small complex of luxury brownstones under construction in nearby Roswell. “I wandered into The Providence by chance and loved what I saw. The developer, his wife, and the agent were there and discussing how Cantoni was going to finish out one of the units, and so we all started talking,” Chris explains “They asked if I wanted to meet with the designer from Cantoni, and suggested I could customize the home as I saw fit, and that did it for me. I was sold.”
Cantoni was originally approached by Mike and Joy Walsh, of Lehigh Homes, to create a contemporary model home to be featured on the Roswell Woman’s Club home tour. “Since Chris bought the brownstone right after we agreed to do the design work,” Lorna Hunter recalls, “we brought him in on the meetings with the architects to help finalize the layout.” From selecting tile and counter tops, to designing the kitchen and baths, to the furniture, art and even linens—Cantoni was involved with every phase of the project. “This home really represents the complete range of design and staging services we offer at Cantoni,” says Lorna. “Rooms were reconfigured to allow for changes Chris found appealing, and every tile and doorknob was thoughtfully chosen to complete the overall look.”
Chris found an easy rapport with Lorna. “I have always been drawn to contemporary décor,” he explains, “ so Lorna and I hit it off immediately.” Among the custom design ideas the two conceived for the 2,600 sq. ft. 3/3 brownstone: creating a “wing wall” (open on both sides) to form a sitting area adjacent to the guest room
downstairs, removing the elevator to enhance a sense of openness while leaving the 3-story shaft as a unique focal point, and choosing to expand the height of windows on the third level to maximize the flow of natural light.
The Providence is ideally located near quaint shops, great restaurants, jogging trails and a scenic river—not to mention it’s just four miles from Chris’ office. The project represents the breadth and depth of Cantoni’s in-house creative resources, and proves again that GREAT DESIGN IS A WAY OF LIFE.
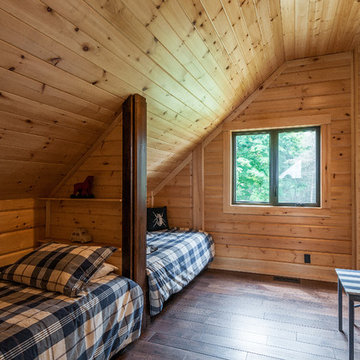
The Labrador has made dreams come true. More than 2500 square feet, this model is spacious and comfortable. The main floor boasts a lovely bedroom, with a gorgeous ensuite. The living room is well lit, thanks to the abundance of windows. The kitchen is welcoming to guests, and makes entertaining both easy and enjoyable. The loft opens to below, and the grand master bedroom includes 2 large windows, with French-style doors. The substantial open area upstairs, with a panoramic view, completes the Labrador. www.timberblock.com
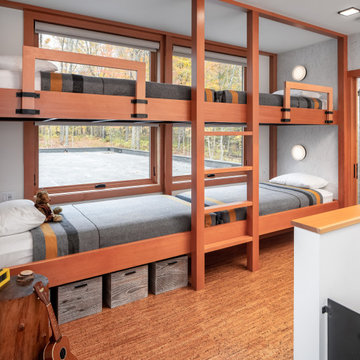
Bedroom - mid-sized rustic loft-style cork floor, brown floor and wallpaper bedroom idea in Minneapolis with white walls
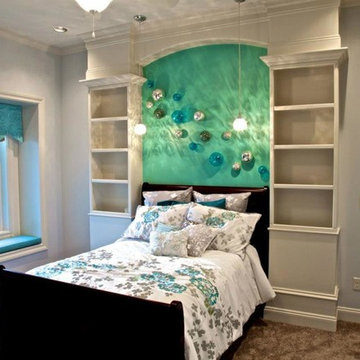
Teen or guest bedroom with a coastal theme. Hand blown glass spheres accent this headboard area for a unique look.
Example of a mid-sized beach style loft-style carpeted bedroom design in Seattle with gray walls and no fireplace
Example of a mid-sized beach style loft-style carpeted bedroom design in Seattle with gray walls and no fireplace
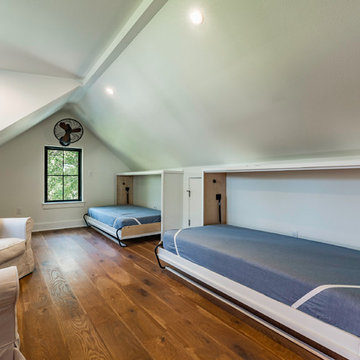
Mark Adams
Bedroom - large cottage loft-style medium tone wood floor and brown floor bedroom idea in Austin with white walls and no fireplace
Bedroom - large cottage loft-style medium tone wood floor and brown floor bedroom idea in Austin with white walls and no fireplace
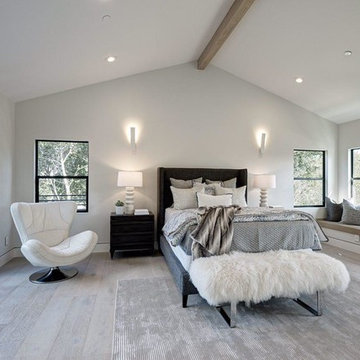
Justin Adams
Large minimalist loft-style light wood floor and beige floor bedroom photo in San Francisco with white walls and a standard fireplace
Large minimalist loft-style light wood floor and beige floor bedroom photo in San Francisco with white walls and a standard fireplace
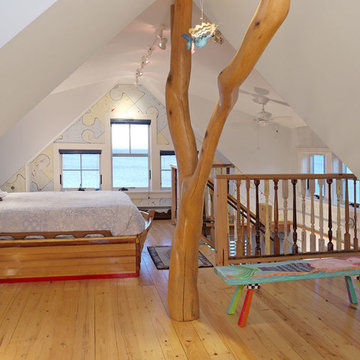
View of the bedroom with a structural red oak tree and actual puzzle pieces on the gable end. Also the reclaimed balustrade and boat bed. John L. Moore Photography
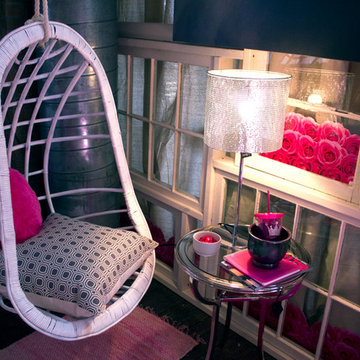
Every girl needs a spot to sit, think and read. Save space and bring some whimsy to the space with this hanging chair perched next to a drink table and reading lamp.
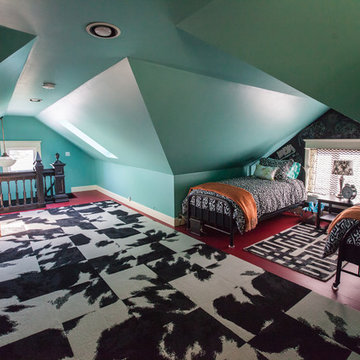
Debbie Schwab Photography.
In this area of the attic, there is a large common area for hanging out or TV watching.
Inspiration for a mid-sized eclectic loft-style painted wood floor and red floor bedroom remodel in Seattle with blue walls and no fireplace
Inspiration for a mid-sized eclectic loft-style painted wood floor and red floor bedroom remodel in Seattle with blue walls and no fireplace
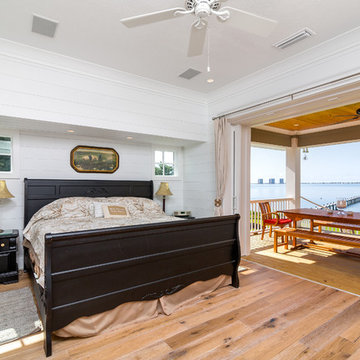
Greg Reigler
Mid-sized beach style loft-style medium tone wood floor bedroom photo in Atlanta with white walls
Mid-sized beach style loft-style medium tone wood floor bedroom photo in Atlanta with white walls
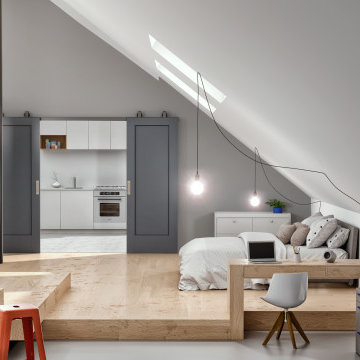
By adding two gray Masonite - Heritage Series - Lincoln Park doors to your contemporary / modern loft you can add some separation between areas without compromising space.
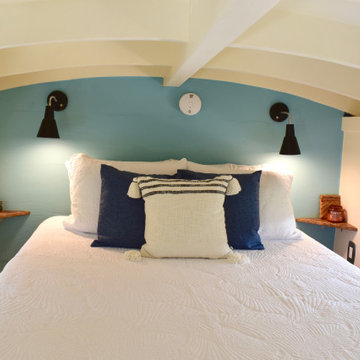
This loft bedroom is cozy and inviting with blue (Kingston aqua) color accents and a custom bed frame that adds storage with six drawers that pull out. Curved beams make this space feel larger and softer.
This tiny home has utilized space-saving design and put the bathroom vanity in the corner of the bathroom. Natural light in addition to track lighting makes this vanity perfect for getting ready in the morning. Triangle corner shelves give an added space for personal items to keep from cluttering the wood counter. This contemporary, costal Tiny Home features a bathroom with a shower built out over the tongue of the trailer it sits on saving space and creating space in the bathroom. This shower has it's own clear roofing giving the shower a skylight. This allows tons of light to shine in on the beautiful blue tiles that shape this corner shower. Stainless steel planters hold ferns giving the shower an outdoor feel. With sunlight, plants, and a rain shower head above the shower, it is just like an outdoor shower only with more convenience and privacy. The curved glass shower door gives the whole tiny home bathroom a bigger feel while letting light shine through to the rest of the bathroom. The blue tile shower has niches; built-in shower shelves to save space making your shower experience even better. The bathroom door is a pocket door, saving space in both the bathroom and kitchen to the other side. The frosted glass pocket door also allows light to shine through.
Loft-Style Bedroom Ideas
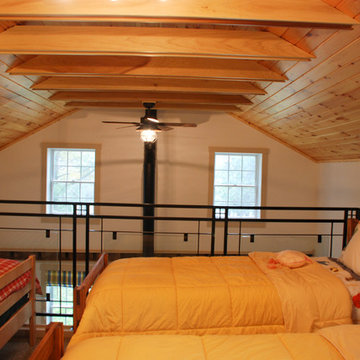
Photography By: Chelsea Modern Images
Example of a small farmhouse loft-style carpeted bedroom design in New York with white walls
Example of a small farmhouse loft-style carpeted bedroom design in New York with white walls
4






