Look-Out Basement Ideas
Refine by:
Budget
Sort by:Popular Today
1341 - 1360 of 8,362 photos
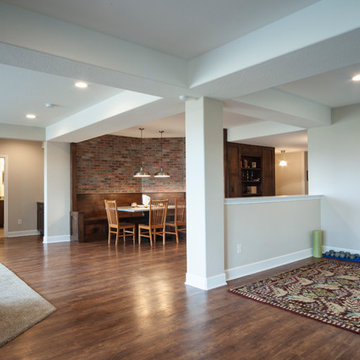
Phil Wegener Photography
Basement - huge transitional look-out vinyl floor basement idea in Denver with gray walls and no fireplace
Basement - huge transitional look-out vinyl floor basement idea in Denver with gray walls and no fireplace
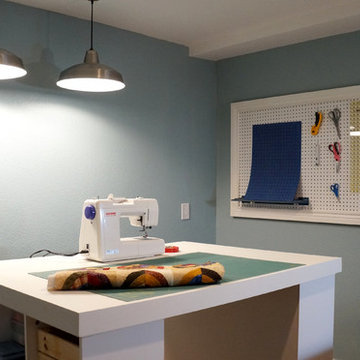
Example of a small classic look-out cork floor and brown floor basement design in Denver with blue walls and no fireplace
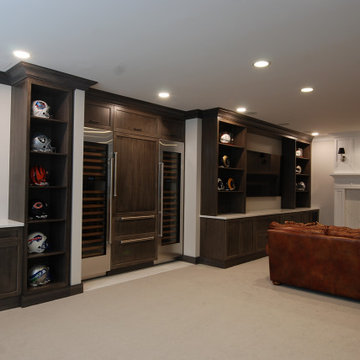
Example of a large transitional look-out carpeted and beige floor basement design in Chicago with white walls, a ribbon fireplace and a stone fireplace
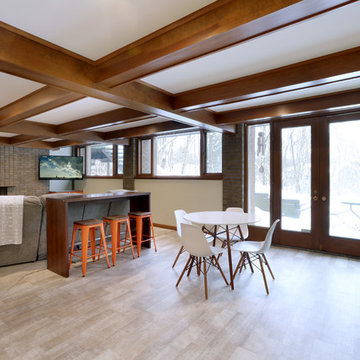
Full basement remodel. Remove (2) load bearing walls to open up entire space. Create new wall to enclose laundry room. Create dry bar near entry. New floating hearth at fireplace and entertainment cabinet with mesh inserts. Create storage bench with soft close lids for toys an bins. Create mirror corner with ballet barre. Create reading nook with book storage above and finished storage underneath and peek-throughs. Finish off and create hallway to back bedroom through utility room.
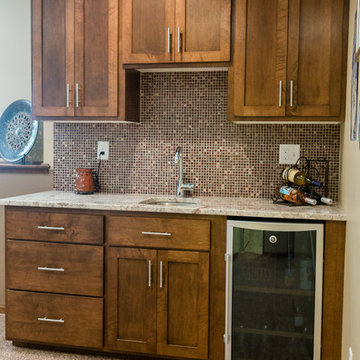
TLC finished the basement off to give this couple more space to entertain and have room for over night guests.
Inspiration for a mid-sized modern look-out carpeted basement remodel in Minneapolis with beige walls and a ribbon fireplace
Inspiration for a mid-sized modern look-out carpeted basement remodel in Minneapolis with beige walls and a ribbon fireplace
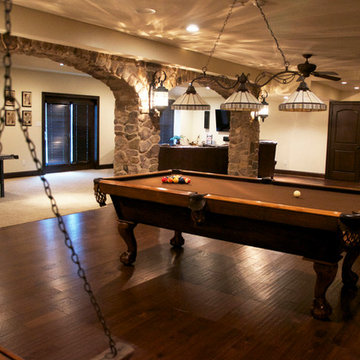
Starting at the bar, a welcoming entryway created by stone arches and columns leads you to the curved stone build bar-design with an espresso stained cherry curved bar top. Besides the continued rustic lantern lighting, 3-inch soffits were also installed providing direct framing from above but also eliminates the claustrophobic feel of many basements. Your guests have a choice to sit at the bar on comfortable bar-stool seating under the vintage, rustic pendant lanterns or can make their way under a stone arch and column with matching wall-mounted lanterns to the comfortable and carpeted TV entertainment area. When those at the bar are ready for more than just chatting and drinking, they can follow the hand-scraped walnut flooring, to the billiards area with espresso stained cherry baseboards, fun ‘porch-style’ swing bench seating, and an exquisitely detailed light fixture above the billiards table.
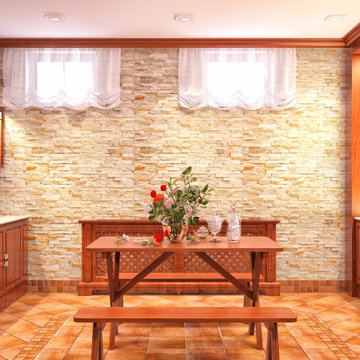
Mid-sized mountain style look-out terra-cotta tile basement photo in Nashville with beige walls, no fireplace and a stone fireplace
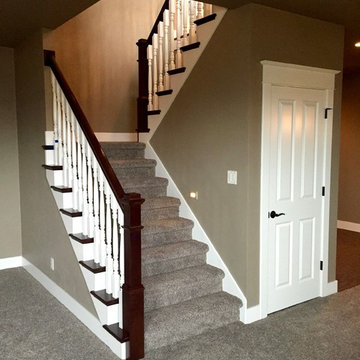
Example of a transitional look-out carpeted basement design in Other with beige walls, a standard fireplace and a stone fireplace
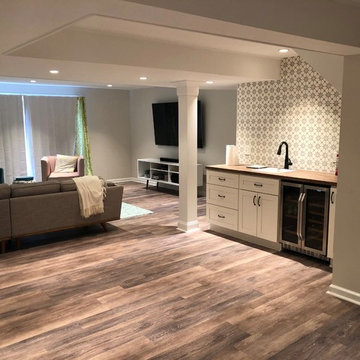
The removal of some of the other walls allowed for the addition of the wet bar accented by a floral pattern back-splash. Now family and guests don't need to go back upstairs to the kitchen to put together some refreshments. Instead they can use the black walnut wood counter top to organize the plates, utensils, and napkins retrieved from the white custom cabinetry and pull out cold beverages from the stainless steel built-in cooler. The addition of strategic, recessed lighting created a bright atmosphere without the worry of hitting one's head on any hanging light fixtures. To keep the balance of child-friendly area and charming entertainment space, vinyl flooring was installed in order to give the look of hardwood flooring but be easier to clean and maintain. With some well-thought out planning and intuitive insight, this finished basement was transformed into a charming multi-use living space.
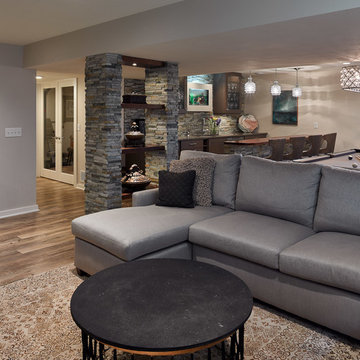
Photo by Mike Rebholz Photography.
Basement - mid-sized transitional look-out vinyl floor and brown floor basement idea in Other with gray walls, a ribbon fireplace and a stone fireplace
Basement - mid-sized transitional look-out vinyl floor and brown floor basement idea in Other with gray walls, a ribbon fireplace and a stone fireplace
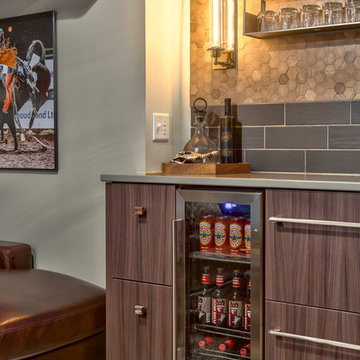
Amoura Productions
Example of a small mountain style look-out carpeted basement design in Omaha with gray walls
Example of a small mountain style look-out carpeted basement design in Omaha with gray walls
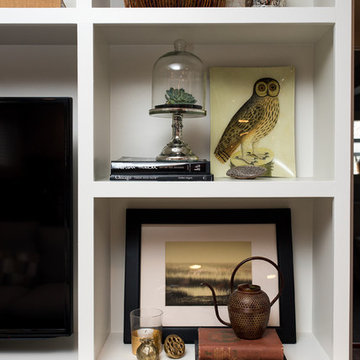
Joe Tighe
Basement - large transitional look-out basement idea in Chicago with blue walls and no fireplace
Basement - large transitional look-out basement idea in Chicago with blue walls and no fireplace
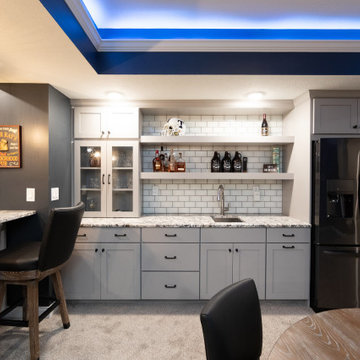
For the adult entertainment area, Riverside Construction designed a custom bar with shaker-style custom cabinetry, an undermount sink, and a full-size refrigerator. The deep open shelving was highlighted with a white contemporary subway tile backsplash, providing an ideal place to display accessories and sports memorabilia.
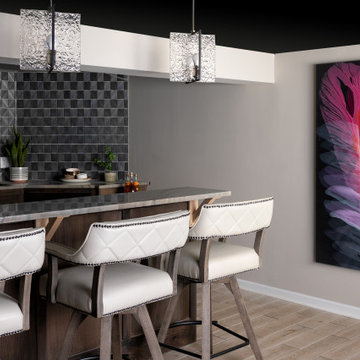
Example of a look-out porcelain tile and beige floor basement design in Kansas City with a bar, white walls and no fireplace
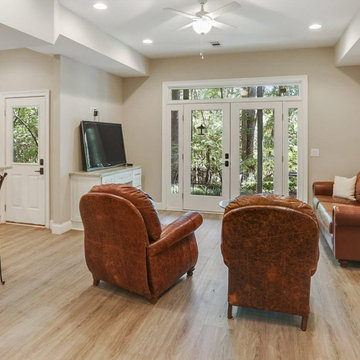
Inspiration for a mid-sized modern look-out light wood floor basement remodel in Atlanta with beige walls
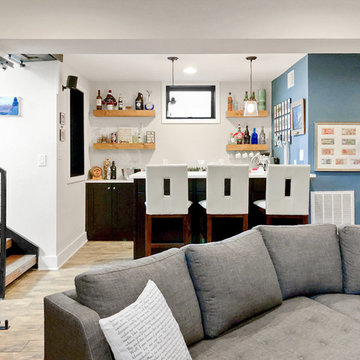
Large transitional look-out medium tone wood floor and brown floor basement photo in DC Metro with white walls and no fireplace
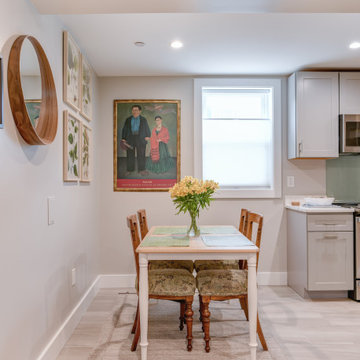
We converted the basement to an Accessory Dwelling Unit (ADU); completely separated from the Main House. DC zoning + codes required sprinklers to be installed throught the guest suite. Once we confirmed the depth of the original foundation was deep enough, the basement slab was lowered 8" to provide a code compliant + comfortable ceiling heigth.
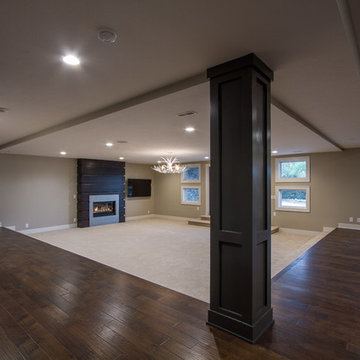
Mid-sized transitional look-out dark wood floor basement photo in Omaha with beige walls and a standard fireplace
Look-Out Basement Ideas
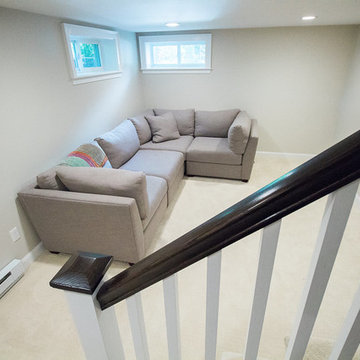
Basement - mid-sized traditional look-out carpeted and beige floor basement idea in Boston with beige walls and no fireplace
68






