Multicolored Floor Look-Out Basement Ideas
Refine by:
Budget
Sort by:Popular Today
1 - 20 of 152 photos
Item 1 of 3
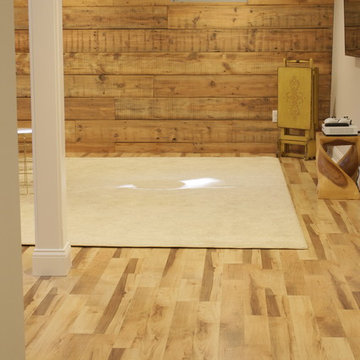
Photo Credit: N. Leonard
Example of a mid-sized farmhouse look-out laminate floor and multicolored floor basement design in New York with gray walls and no fireplace
Example of a mid-sized farmhouse look-out laminate floor and multicolored floor basement design in New York with gray walls and no fireplace
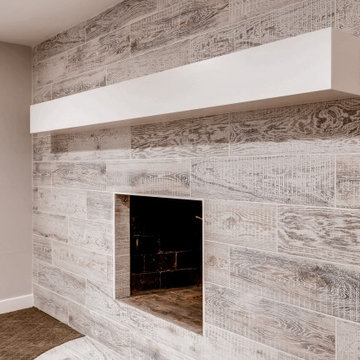
Basement fireplace with wood style tiles, and floating mantle.
Inspiration for a mid-sized country look-out carpeted and multicolored floor basement remodel in Denver with a bar, gray walls, a standard fireplace and a tile fireplace
Inspiration for a mid-sized country look-out carpeted and multicolored floor basement remodel in Denver with a bar, gray walls, a standard fireplace and a tile fireplace
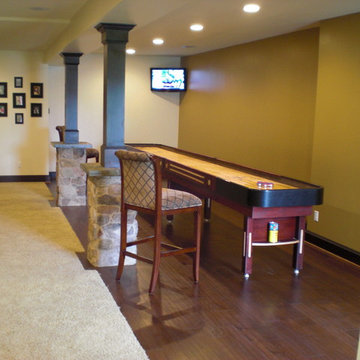
Beyond the TV entertainment area, guests can participate in other table-top games such as shuffleboard, table tennis and so much more! This basement was given a dramatic design but with soft lighting to help create a welcoming space. The continued use of espresso stained cherry wood columns, solid stone bases, slate-landing frames, double stone archways, and dark espresso stained baseboards, window millwork, and wainscot door, create continuity throughout the entirety of the basement.
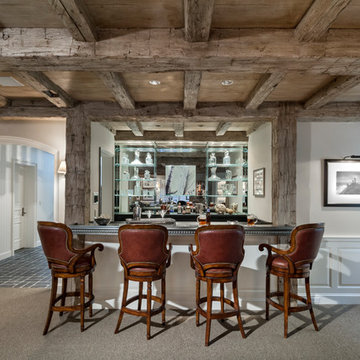
A custom zinc countertop spans between reclaimed timber post-and-beam framework in a full basement bar with mirror panels and glass shelves, led accent lighting, and access to smart home controls. Woodruff Brown Photography
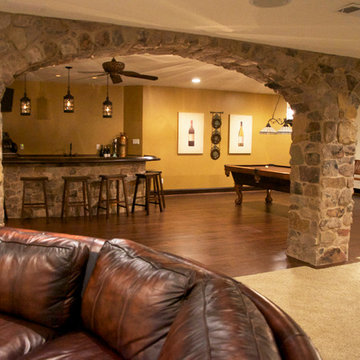
This basement was given a dramatic design but with soft lighting to help create a welcoming space. The continued use of espresso stained cherry wood columns, solid stone bases, slate-landing frames, double stone archways, and dark espresso stained baseboards, window millwork, and wainscot door, create continuity throughout the entirety of the basement.
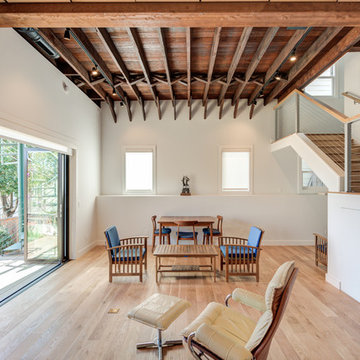
Treve Johnson Photography
Mid-sized trendy look-out light wood floor and multicolored floor basement photo in San Francisco with white walls
Mid-sized trendy look-out light wood floor and multicolored floor basement photo in San Francisco with white walls
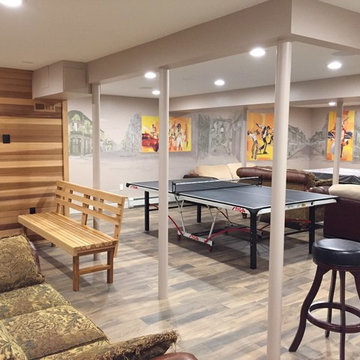
New Orleans mural in the fancy basement game room.
Large trendy look-out porcelain tile and multicolored floor basement photo in Boston with multicolored walls
Large trendy look-out porcelain tile and multicolored floor basement photo in Boston with multicolored walls
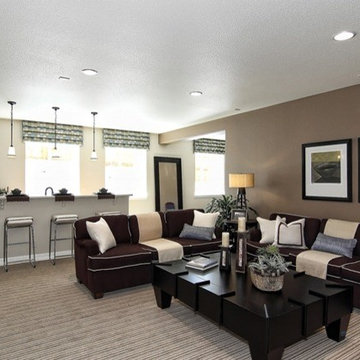
Our lower-level recreation rooms are anything but ordinary. Add a wet bar or surround sound... or both! Every homebuyer has the opportunity to meet with our low-voltage specialists to wire for all their high-tech needs!
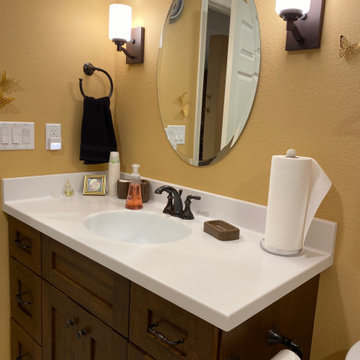
Lower Level Remodel for additional Living Space
Inspiration for a large transitional look-out vinyl floor and multicolored floor basement remodel in Milwaukee
Inspiration for a large transitional look-out vinyl floor and multicolored floor basement remodel in Milwaukee
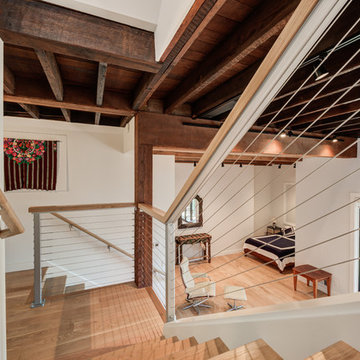
Treve Johnson Photography
Mid-sized trendy look-out light wood floor and multicolored floor basement photo in San Francisco with white walls
Mid-sized trendy look-out light wood floor and multicolored floor basement photo in San Francisco with white walls
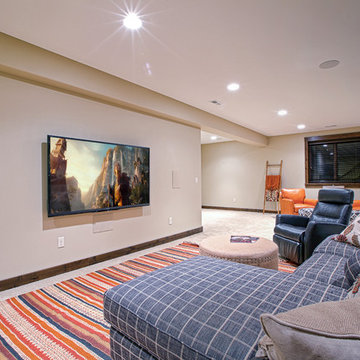
Streamlined entertainment with in-wall, in-ceiling speakers and a flat mount TV give you more space to enjoy yourselves. Keep all the ugly gear and wires out of sight, wired to an organized rack. Stress free and easy to enjoy viewing experience.
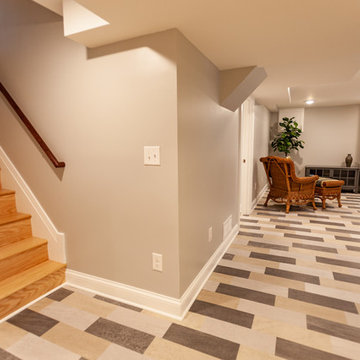
This Arts & Crafts home in the Longfellow neighborhood of Minneapolis was built in 1926 and has all the features associated with that traditional architectural style. After two previous remodels (essentially the entire 1st & 2nd floors) the homeowners were ready to remodel their basement.
The existing basement floor was in rough shape so the decision was made to remove the old concrete floor and pour an entirely new slab. A family room, spacious laundry room, powder bath, a huge shop area and lots of added storage were all priorities for the project. Working with and around the existing mechanical systems was a challenge and resulted in some creative ceiling work, and a couple of quirky spaces!
Custom cabinetry from The Woodshop of Avon enhances nearly every part of the basement, including a unique recycling center in the basement stairwell. The laundry also includes a Paperstone countertop, and one of the nicest laundry sinks you’ll ever see.
Come see this project in person, September 29 – 30th on the 2018 Castle Home Tour.
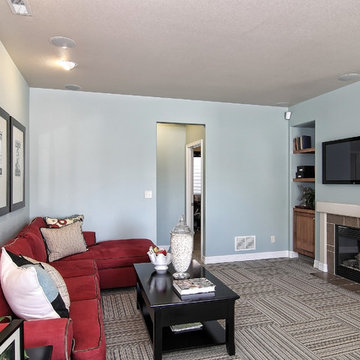
Our lower-level recreation rooms are anything but ordinary. Every homebuyer has the opportunity to meet with our low-voltage specialists to wire for all their high-tech needs!
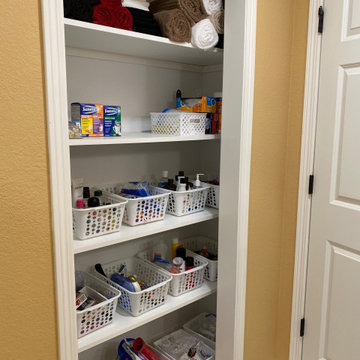
Lower Level Remodel for additional Living Space
Basement - large transitional look-out vinyl floor and multicolored floor basement idea in Milwaukee
Basement - large transitional look-out vinyl floor and multicolored floor basement idea in Milwaukee
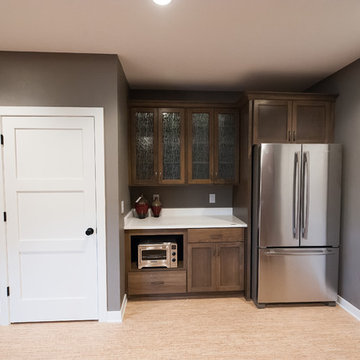
Specialties: Large fridge with convection oven. Glass front cabinets. Cork floors
Inspiration for a large contemporary look-out cork floor and multicolored floor basement remodel in Milwaukee with gray walls
Inspiration for a large contemporary look-out cork floor and multicolored floor basement remodel in Milwaukee with gray walls
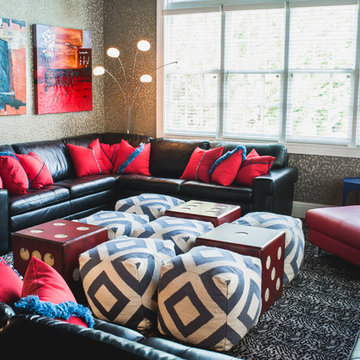
Basement
Inspiration for a mid-sized timeless look-out carpeted and multicolored floor basement remodel in Nashville with multicolored walls
Inspiration for a mid-sized timeless look-out carpeted and multicolored floor basement remodel in Nashville with multicolored walls
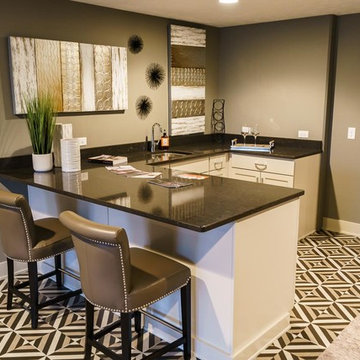
Mark Graves
Example of a large transitional look-out ceramic tile and multicolored floor basement design in Omaha with gray walls
Example of a large transitional look-out ceramic tile and multicolored floor basement design in Omaha with gray walls
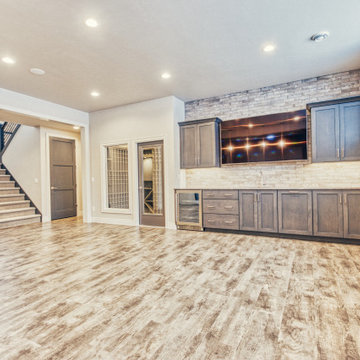
Example of a large transitional look-out vinyl floor and multicolored floor basement design in Other with gray walls
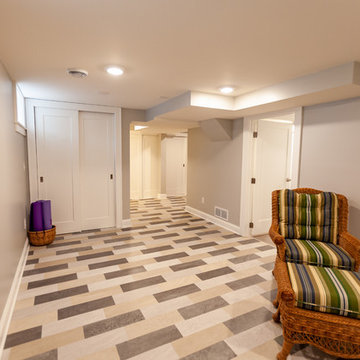
This Arts & Crafts home in the Longfellow neighborhood of Minneapolis was built in 1926 and has all the features associated with that traditional architectural style. After two previous remodels (essentially the entire 1st & 2nd floors) the homeowners were ready to remodel their basement.
The existing basement floor was in rough shape so the decision was made to remove the old concrete floor and pour an entirely new slab. A family room, spacious laundry room, powder bath, a huge shop area and lots of added storage were all priorities for the project. Working with and around the existing mechanical systems was a challenge and resulted in some creative ceiling work, and a couple of quirky spaces!
Custom cabinetry from The Woodshop of Avon enhances nearly every part of the basement, including a unique recycling center in the basement stairwell. The laundry also includes a Paperstone countertop, and one of the nicest laundry sinks you’ll ever see.
Come see this project in person, September 29 – 30th on the 2018 Castle Home Tour.
Multicolored Floor Look-Out Basement Ideas
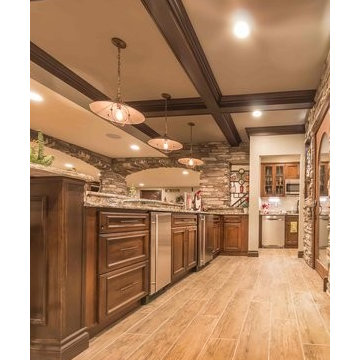
This craftsman-transitional style basement brings together elements of wood and stone to create a warm living space complete with full bar and prep kitchen.
1





