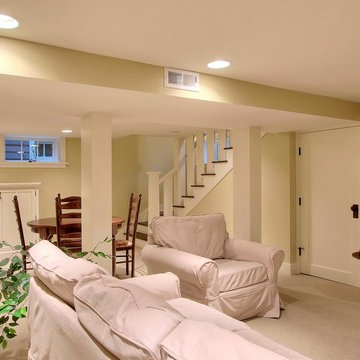Mid-Sized Look-Out Basement Ideas
Refine by:
Budget
Sort by:Popular Today
1 - 20 of 2,812 photos
Item 1 of 3
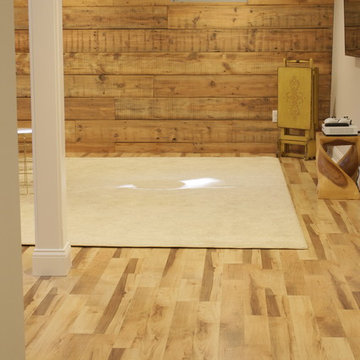
Photo Credit: N. Leonard
Example of a mid-sized farmhouse look-out laminate floor and multicolored floor basement design in New York with gray walls and no fireplace
Example of a mid-sized farmhouse look-out laminate floor and multicolored floor basement design in New York with gray walls and no fireplace

Inspiration for a mid-sized transitional look-out vinyl floor and gray floor basement remodel in Grand Rapids with beige walls, a standard fireplace and a brick fireplace
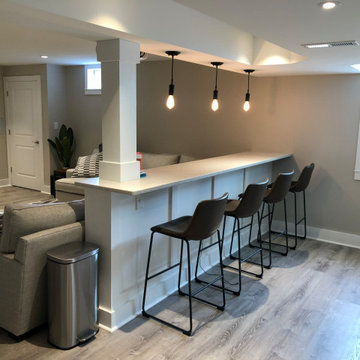
For an excellent entertaining area along with a great view to the large projection screen, a half wall bar height top was installed with bar stool seating for four and custom lighting. The AV projectors were a great solution for providing an awesome entertainment area at reduced costs. HDMI cables and cat 6 wires were installed and run from the projector to a closet where the Yamaha AV receiver as placed giving the room a clean simple look along with the projection screen and speakers mounted on the walls.
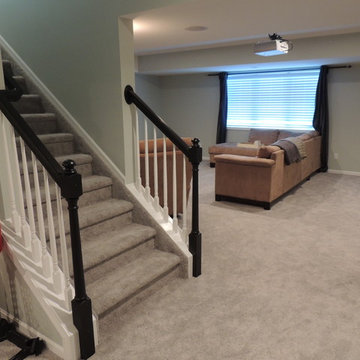
Inspiration for a mid-sized timeless look-out carpeted basement remodel in Detroit with gray walls and no fireplace

This used to be a completely unfinished basement with concrete floors, cinder block walls, and exposed floor joists above. The homeowners wanted to finish the space to include a wet bar, powder room, separate play room for their daughters, bar seating for watching tv and entertaining, as well as a finished living space with a television with hidden surround sound speakers throughout the space. They also requested some unfinished spaces; one for exercise equipment, and one for HVAC, water heater, and extra storage. With those requests in mind, I designed the basement with the above required spaces, while working with the contractor on what components needed to be moved. The homeowner also loved the idea of sliding barn doors, which we were able to use as at the opening to the unfinished storage/HVAC area.

To obtain sources, copy and paste this link into your browser.
https://www.arlingtonhomeinteriors.com/retro-retreat
Photographer: Stacy Zarin-Goldberg

Designed by Monica Lewis MCR, UDCP, CMKBD. Project Manager Dave West CR. Photography by Todd Yarrington.
Inspiration for a mid-sized transitional look-out carpeted and brown floor basement remodel in Columbus with gray walls
Inspiration for a mid-sized transitional look-out carpeted and brown floor basement remodel in Columbus with gray walls
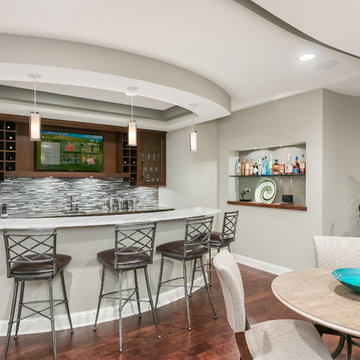
Whole house audio + full Control4 control system for bar
• Scott Amundson Photography
Inspiration for a mid-sized timeless look-out laminate floor and brown floor basement remodel in Minneapolis with beige walls
Inspiration for a mid-sized timeless look-out laminate floor and brown floor basement remodel in Minneapolis with beige walls
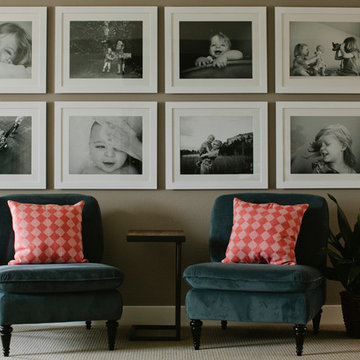
Basement - mid-sized transitional look-out carpeted basement idea in Denver with gray walls and no fireplace

The ceiling height in the basement is 12 feet. The bedroom is flooded with natural light thanks to the massive floor to ceiling all glass french door, leading to a spacious below grade patio. The escape ladder and railing are all made from stainless steel.
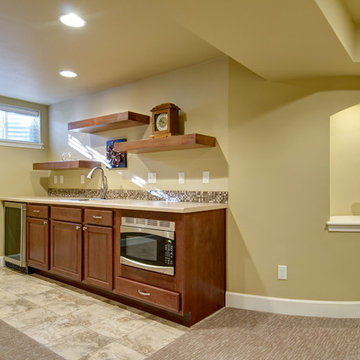
©Finished Basement Company
Walk-up bar with open display shelving.
Mid-sized elegant look-out carpeted and brown floor basement photo in Denver with yellow walls and no fireplace
Mid-sized elegant look-out carpeted and brown floor basement photo in Denver with yellow walls and no fireplace
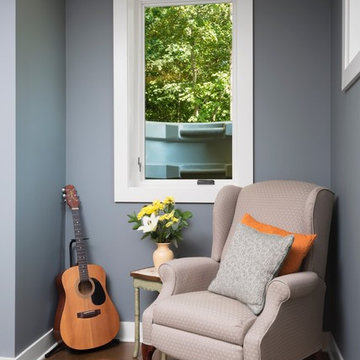
The large egress window alcove in the lookout basement provides the perfect spot for reading or playing the guitar in the custom designed and built home by Meadowlark Design + Build in Ann Arbor, Michigan.
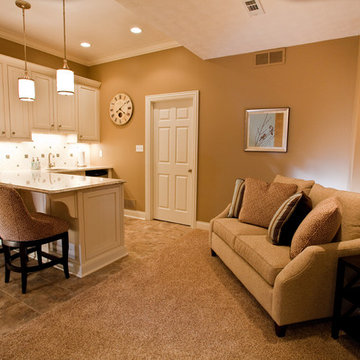
Semi-custom cabinetry with quartz countertops and undercabinet lighting
Example of a mid-sized classic look-out beige floor and carpeted basement design in Indianapolis with beige walls and no fireplace
Example of a mid-sized classic look-out beige floor and carpeted basement design in Indianapolis with beige walls and no fireplace
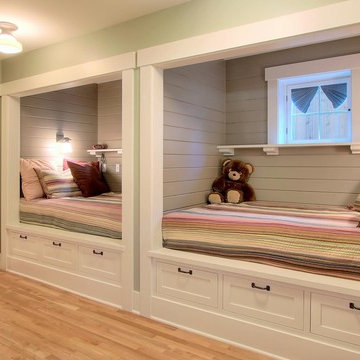
Inspiration for a mid-sized craftsman look-out basement remodel in Seattle with green walls
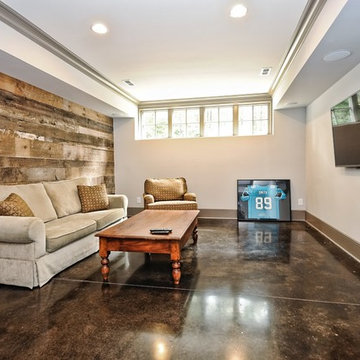
Mid-sized farmhouse look-out concrete floor and brown floor basement photo in Charlotte with white walls

Picture Perfect Home
Mid-sized mountain style look-out vinyl floor and brown floor basement photo in Chicago with gray walls, a standard fireplace and a stone fireplace
Mid-sized mountain style look-out vinyl floor and brown floor basement photo in Chicago with gray walls, a standard fireplace and a stone fireplace
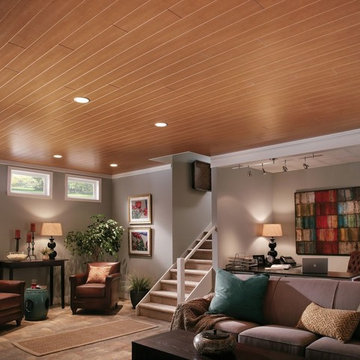
Basement - mid-sized traditional look-out carpeted and beige floor basement idea in Other with gray walls
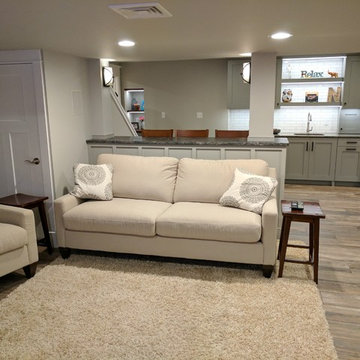
This used to be a completely unfinished basement with concrete floors, cinder block walls, and exposed floor joists above. The homeowners wanted to finish the space to include a wet bar, powder room, separate play room for their daughters, bar seating for watching tv and entertaining, as well as a finished living space with a television with hidden surround sound speakers throughout the space. They also requested some unfinished spaces; one for exercise equipment, and one for HVAC, water heater, and extra storage. With those requests in mind, I designed the basement with the above required spaces, while working with the contractor on what components needed to be moved. The homeowner also loved the idea of sliding barn doors, which we were able to use as at the opening to the unfinished storage/HVAC area.
Mid-Sized Look-Out Basement Ideas
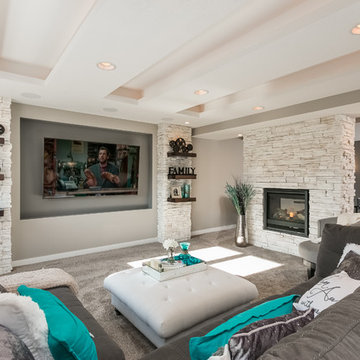
Flatscreen + Apple TV + surround sound.
Scott Amundson Photography
Inspiration for a mid-sized transitional look-out carpeted and beige floor basement remodel in Minneapolis with beige walls, a two-sided fireplace and a stone fireplace
Inspiration for a mid-sized transitional look-out carpeted and beige floor basement remodel in Minneapolis with beige walls, a two-sided fireplace and a stone fireplace
1






