Porcelain Tile Look-Out Basement Ideas
Refine by:
Budget
Sort by:Popular Today
1 - 20 of 357 photos
Item 1 of 3
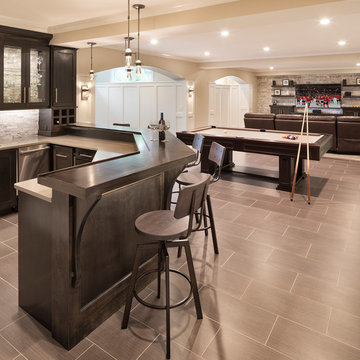
Jim Kruger Landmark Photography
Inspiration for a large transitional look-out porcelain tile and brown floor basement remodel in Chicago with beige walls and no fireplace
Inspiration for a large transitional look-out porcelain tile and brown floor basement remodel in Chicago with beige walls and no fireplace

Inspiration for a small transitional look-out porcelain tile and beige floor basement remodel in Raleigh with multicolored walls and no fireplace

This used to be a completely unfinished basement with concrete floors, cinder block walls, and exposed floor joists above. The homeowners wanted to finish the space to include a wet bar, powder room, separate play room for their daughters, bar seating for watching tv and entertaining, as well as a finished living space with a television with hidden surround sound speakers throughout the space. They also requested some unfinished spaces; one for exercise equipment, and one for HVAC, water heater, and extra storage. With those requests in mind, I designed the basement with the above required spaces, while working with the contractor on what components needed to be moved. The homeowner also loved the idea of sliding barn doors, which we were able to use as at the opening to the unfinished storage/HVAC area.
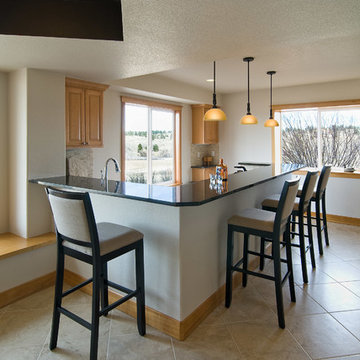
The basement bar features multiple windows. There is plenty of storage in the cabinets. ©Finished Basement Company
Large transitional look-out porcelain tile and beige floor basement photo in Denver with white walls and no fireplace
Large transitional look-out porcelain tile and beige floor basement photo in Denver with white walls and no fireplace
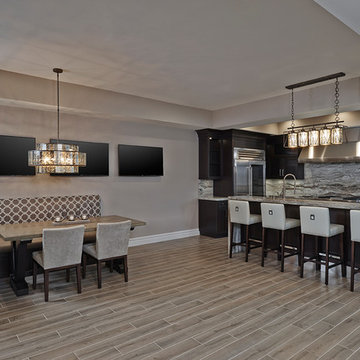
Full design of all Architectural details and finishes with turn-key furnishings and styling throughout this lower level custom designed Kitchen with a granite bar waterfall edge and custom build Banquette.
Photography by Carlson Productions, LLC
Carlson Productions LLC

Phoenix Photographic
Inspiration for a mid-sized contemporary look-out porcelain tile and beige floor basement remodel in Detroit with beige walls, a ribbon fireplace and a stone fireplace
Inspiration for a mid-sized contemporary look-out porcelain tile and beige floor basement remodel in Detroit with beige walls, a ribbon fireplace and a stone fireplace
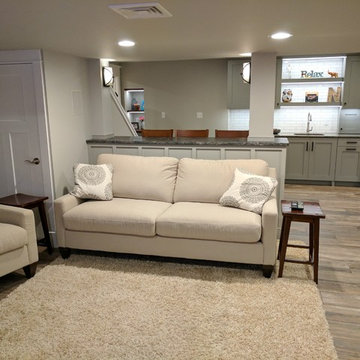
This used to be a completely unfinished basement with concrete floors, cinder block walls, and exposed floor joists above. The homeowners wanted to finish the space to include a wet bar, powder room, separate play room for their daughters, bar seating for watching tv and entertaining, as well as a finished living space with a television with hidden surround sound speakers throughout the space. They also requested some unfinished spaces; one for exercise equipment, and one for HVAC, water heater, and extra storage. With those requests in mind, I designed the basement with the above required spaces, while working with the contractor on what components needed to be moved. The homeowner also loved the idea of sliding barn doors, which we were able to use as at the opening to the unfinished storage/HVAC area.
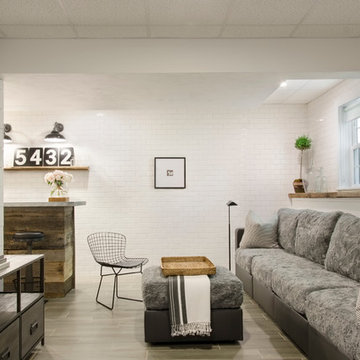
Photo Credit: Tamara Flanagan
Inspiration for a large farmhouse look-out porcelain tile basement remodel in Boston with white walls and no fireplace
Inspiration for a large farmhouse look-out porcelain tile basement remodel in Boston with white walls and no fireplace
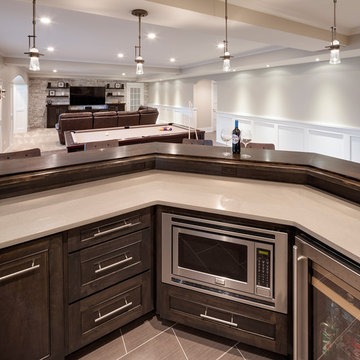
Jim Kruger Landmark Photography
Inspiration for a large transitional look-out porcelain tile and brown floor basement remodel in Chicago with beige walls and no fireplace
Inspiration for a large transitional look-out porcelain tile and brown floor basement remodel in Chicago with beige walls and no fireplace
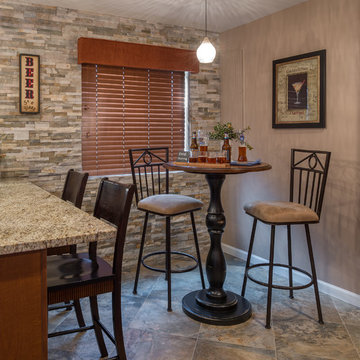
Gateway Interior Design worked with this growing family on the layouts, & material selections to achieve a warm and comfortable finished lower level space. A bathroom, wet bar, closed storage, and open areas for entertaining and playing games with the kids were all incorporated.
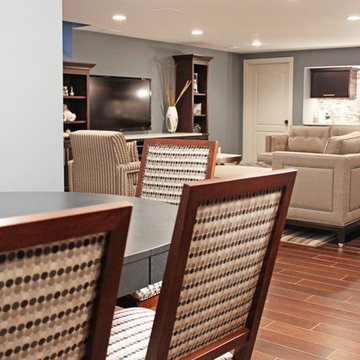
This basement renovation needed to serve multiple purposes such as watching TV, playing video games, food and beverage center, eating area and card playing area. This had to kid and pet friendly but also sophisticated for adult entertainment.
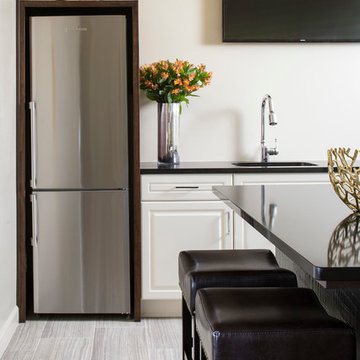
Photographer: Chipper Hatter
Large trendy look-out porcelain tile and beige floor basement photo in Other with beige walls and no fireplace
Large trendy look-out porcelain tile and beige floor basement photo in Other with beige walls and no fireplace
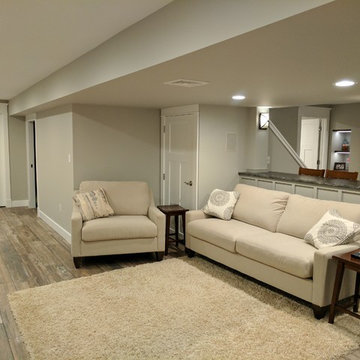
This used to be a completely unfinished basement with concrete floors, cinder block walls, and exposed floor joists above. The homeowners wanted to finish the space to include a wet bar, powder room, separate play room for their daughters, bar seating for watching tv and entertaining, as well as a finished living space with a television with hidden surround sound speakers throughout the space. They also requested some unfinished spaces; one for exercise equipment, and one for HVAC, water heater, and extra storage. With those requests in mind, I designed the basement with the above required spaces, while working with the contractor on what components needed to be moved. The homeowner also loved the idea of sliding barn doors, which we were able to use as at the opening to the unfinished storage/HVAC area.
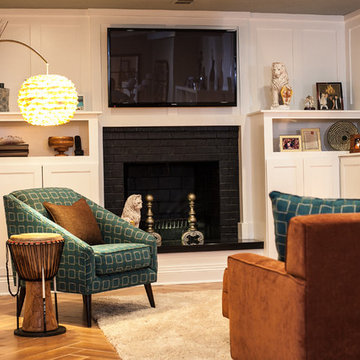
The clean lines of the shaker-style cabinetry provides beauty and storage. Cabinetry by Linnea Freidel. Photo: Timesmart Images
Example of a large 1960s look-out porcelain tile basement design in Other with beige walls, a standard fireplace and a brick fireplace
Example of a large 1960s look-out porcelain tile basement design in Other with beige walls, a standard fireplace and a brick fireplace
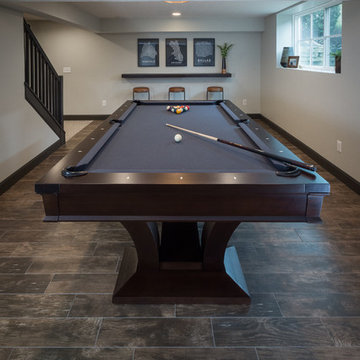
Basement remodel in Dublin, Ohio designed by Monica Lewis CMKBD, MCR, UDCP of J.S. Brown & Co. Project Manager Dave West. Photography by Todd Yarrington.
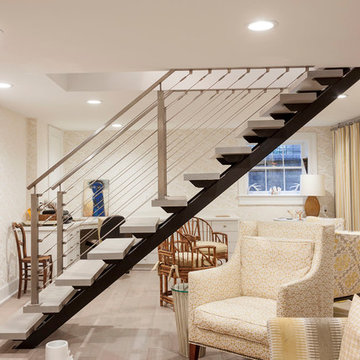
Photo: Berkay Demirkan
Basement - mid-sized transitional look-out porcelain tile basement idea in DC Metro with beige walls and no fireplace
Basement - mid-sized transitional look-out porcelain tile basement idea in DC Metro with beige walls and no fireplace
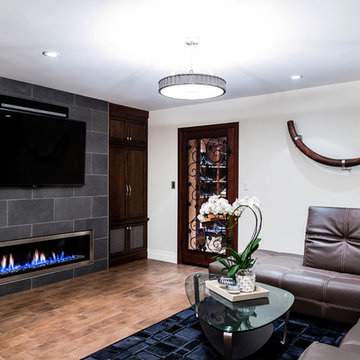
Stephanie Wiley Photography
Basement - mid-sized contemporary look-out porcelain tile and brown floor basement idea in Other with multicolored walls and a ribbon fireplace
Basement - mid-sized contemporary look-out porcelain tile and brown floor basement idea in Other with multicolored walls and a ribbon fireplace
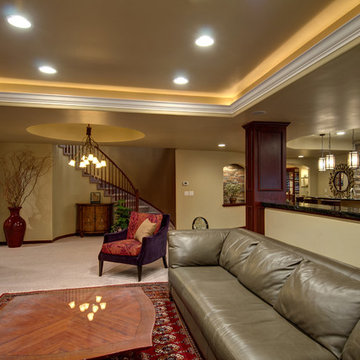
©Finished Basement Company
Large open basement plan
Inspiration for a large timeless look-out porcelain tile and beige floor basement remodel in Denver with beige walls and no fireplace
Inspiration for a large timeless look-out porcelain tile and beige floor basement remodel in Denver with beige walls and no fireplace
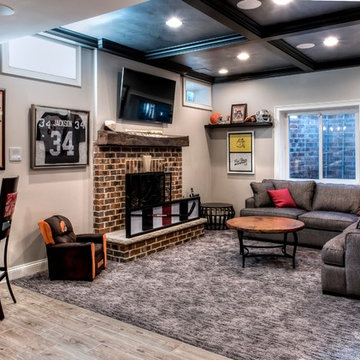
Rustic-Contemporary Basement with a Sports Theme. Black Coffer-ed Ceiling with Metallic Faux Finish. The Fireplace Brick is peppered throughout.
The Design by Janice Connolly Interiors, Lisle IL.
Remodel by Americraft, Downers Grove IL.
Porcelain Tile Look-Out Basement Ideas
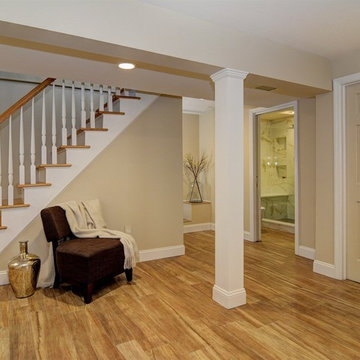
Basement staircase and porcelain wood-look tile
Photographer: Greg Martz
Example of a huge transitional look-out porcelain tile basement design in Newark with beige walls and no fireplace
Example of a huge transitional look-out porcelain tile basement design in Newark with beige walls and no fireplace
1





