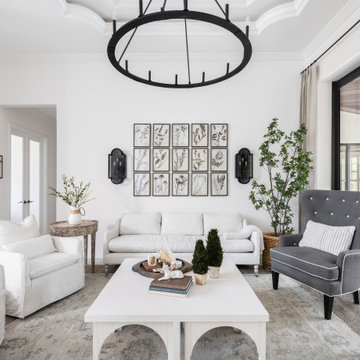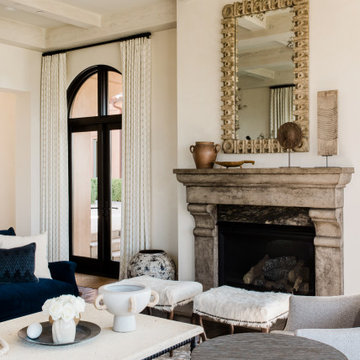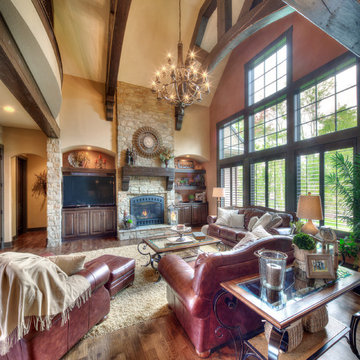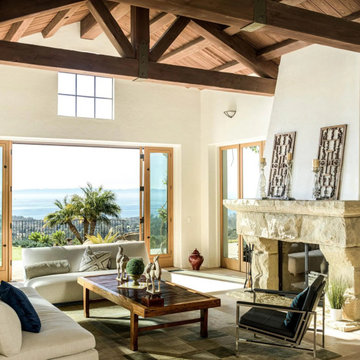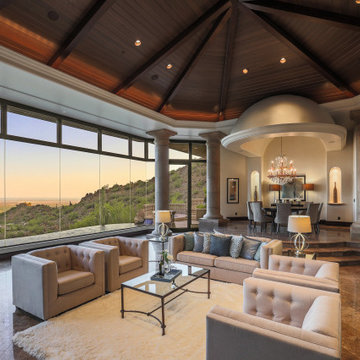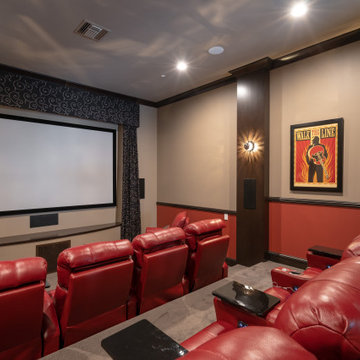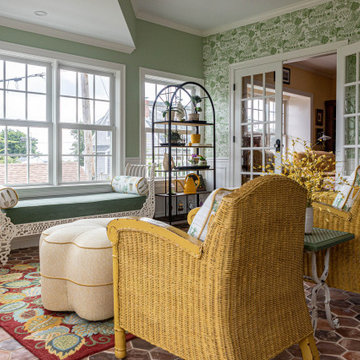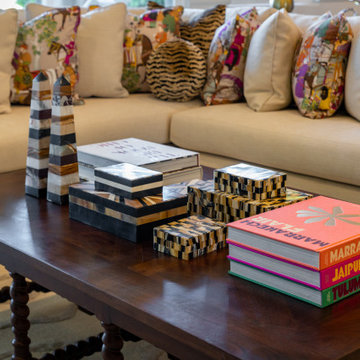Mediterranean Living Space Ideas
Refine by:
Budget
Sort by:Popular Today
301 - 320 of 40,421 photos
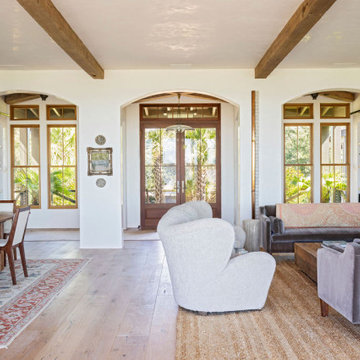
Inspiration for a large mediterranean open concept light wood floor, brown floor and exposed beam living room remodel in Charleston with white walls and no tv
Find the right local pro for your project
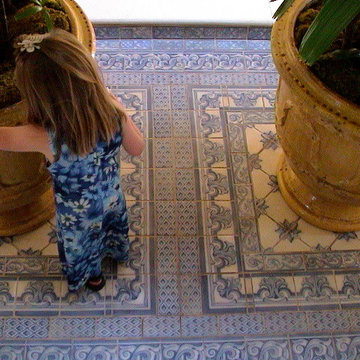
Matt Clark Tile & Stone with daughter Emily
Inspiration for a mediterranean living room remodel in San Luis Obispo
Inspiration for a mediterranean living room remodel in San Luis Obispo
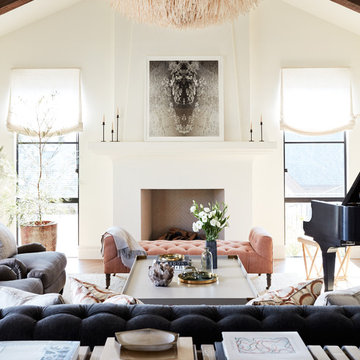
Photo by John Merkl
Example of a mid-sized tuscan open concept medium tone wood floor and white floor living room design in San Francisco with a music area, white walls, a standard fireplace and a plaster fireplace
Example of a mid-sized tuscan open concept medium tone wood floor and white floor living room design in San Francisco with a music area, white walls, a standard fireplace and a plaster fireplace
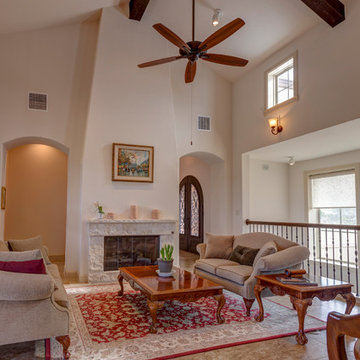
Example of a large tuscan formal and open concept limestone floor and beige floor living room design in Austin with beige walls, a standard fireplace, a stone fireplace and no tv
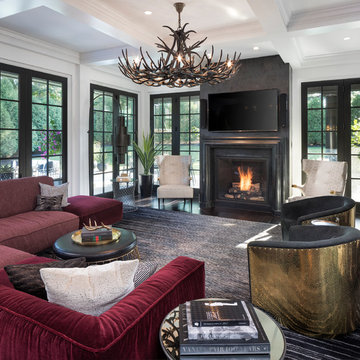
Landmark Photography
Tuscan family room photo in Minneapolis with a standard fireplace and a wall-mounted tv
Tuscan family room photo in Minneapolis with a standard fireplace and a wall-mounted tv
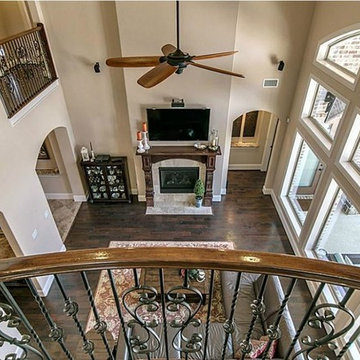
Example of a large tuscan open concept dark wood floor family room design in Houston with beige walls, a standard fireplace, a wood fireplace surround and a wall-mounted tv
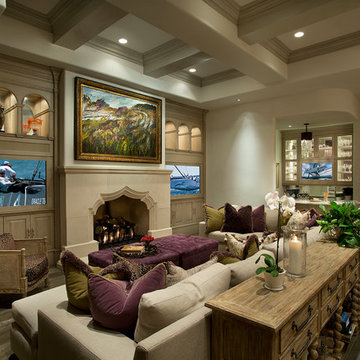
World Renowned Architecture Firm Fratantoni Design created this beautiful home! They design home plans for families all over the world in any size and style. They also have in-house Interior Designer Firm Fratantoni Interior Designers and world class Luxury Home Building Firm Fratantoni Luxury Estates! Hire one or all three companies to design and build and or remodel your home!
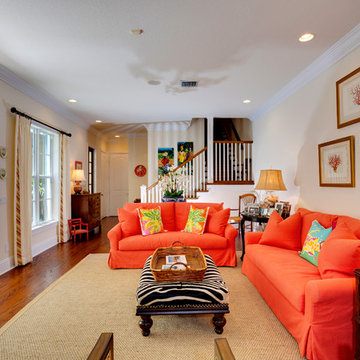
Living room
Large tuscan open concept medium tone wood floor and brown floor living room photo in Other with beige walls and no fireplace
Large tuscan open concept medium tone wood floor and brown floor living room photo in Other with beige walls and no fireplace
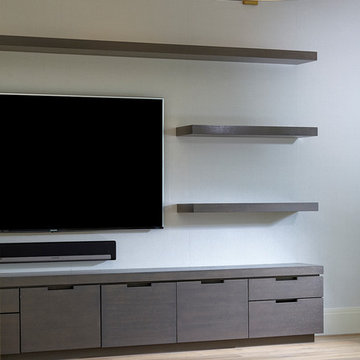
Inspiration for a mid-sized mediterranean open concept light wood floor and brown floor living room remodel in Miami with a bar, white walls and a wall-mounted tv
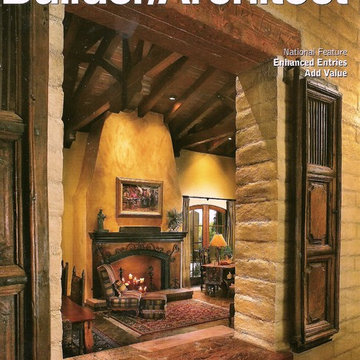
Michael J. Gomez was the Architectural Designer & Builder (Licensed General Contractor) featured in this issue of Builder/Architect magazine, (Southern Arizona, June 2005). The cover photo is of Lot 153, in Catalina Foothills Estates, above the Tucson area. Spanish Colonial design utilized masonry, wood frame, and adobe buildings materials. This Energy Efficient Home, met the high standards of the Tucson Electric Power 'Energy Guarantee Program'. Photography by Robin Stancliff, Tucson.
Mediterranean Living Space Ideas
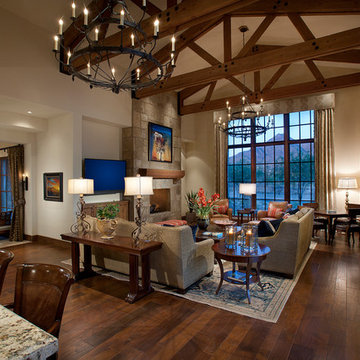
The genesis of design for this desert retreat was the informal dining area in which the clients, along with family and friends, would gather.
Located in north Scottsdale’s prestigious Silverleaf, this ranch hacienda offers 6,500 square feet of gracious hospitality for family and friends. Focused around the informal dining area, the home’s living spaces, both indoor and outdoor, offer warmth of materials and proximity for expansion of the casual dining space that the owners envisioned for hosting gatherings to include their two grown children, parents, and many friends.
The kitchen, adjacent to the informal dining, serves as the functioning heart of the home and is open to the great room, informal dining room, and office, and is mere steps away from the outdoor patio lounge and poolside guest casita. Additionally, the main house master suite enjoys spectacular vistas of the adjacent McDowell mountains and distant Phoenix city lights.
The clients, who desired ample guest quarters for their visiting adult children, decided on a detached guest casita featuring two bedroom suites, a living area, and a small kitchen. The guest casita’s spectacular bedroom mountain views are surpassed only by the living area views of distant mountains seen beyond the spectacular pool and outdoor living spaces.
Project Details | Desert Retreat, Silverleaf – Scottsdale, AZ
Architect: C.P. Drewett, AIA, NCARB; Drewett Works, Scottsdale, AZ
Builder: Sonora West Development, Scottsdale, AZ
Photographer: Dino Tonn
Featured in Phoenix Home and Garden, May 2015, “Sporting Style: Golf Enthusiast Christie Austin Earns Top Scores on the Home Front”
See more of this project here: http://drewettworks.com/desert-retreat-at-silverleaf/
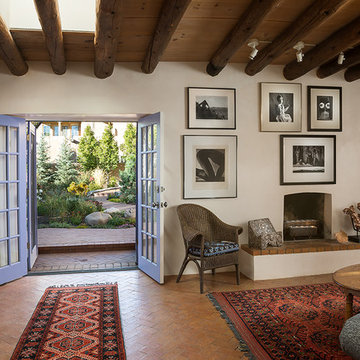
Living room - mediterranean formal and open concept brown floor living room idea in Albuquerque with white walls, a standard fireplace and no tv
16










